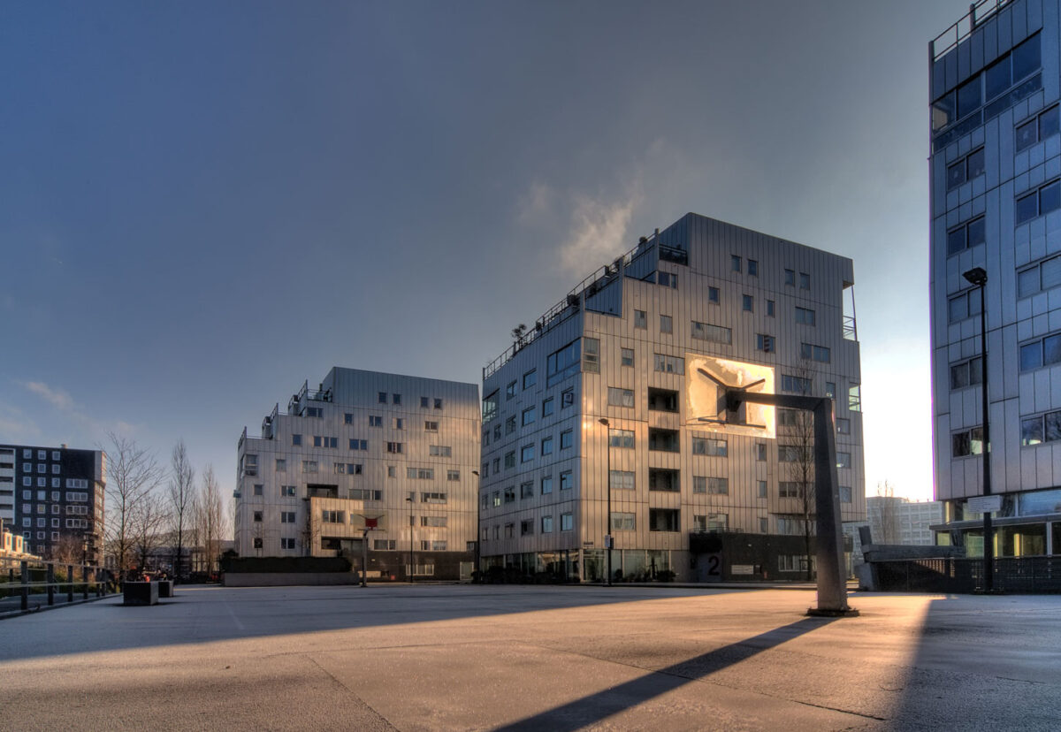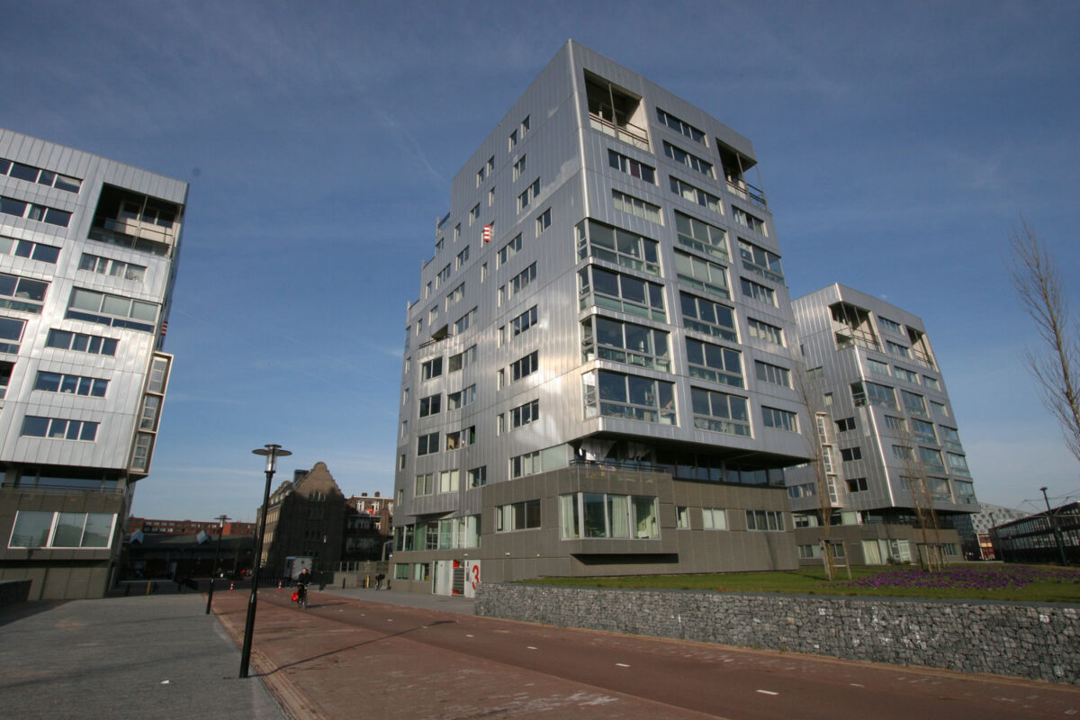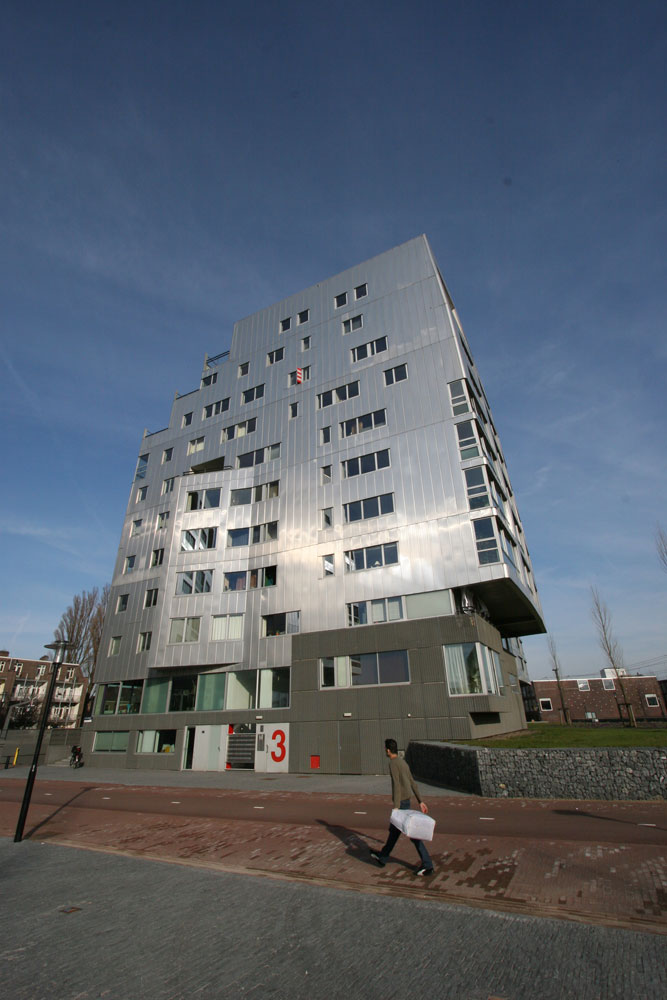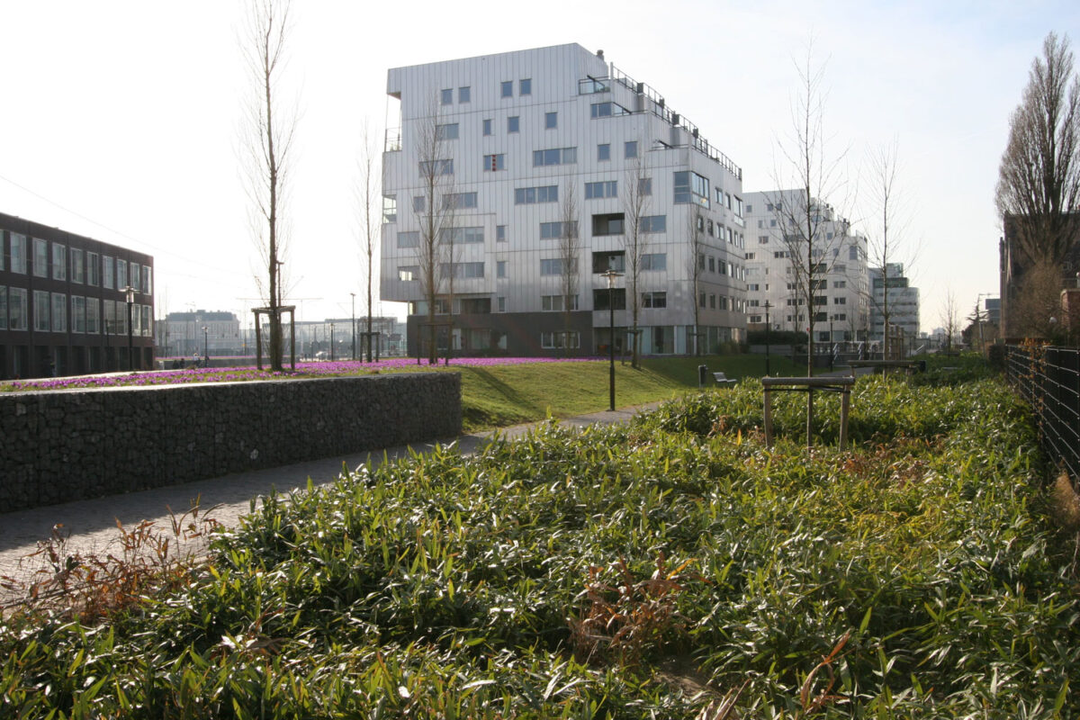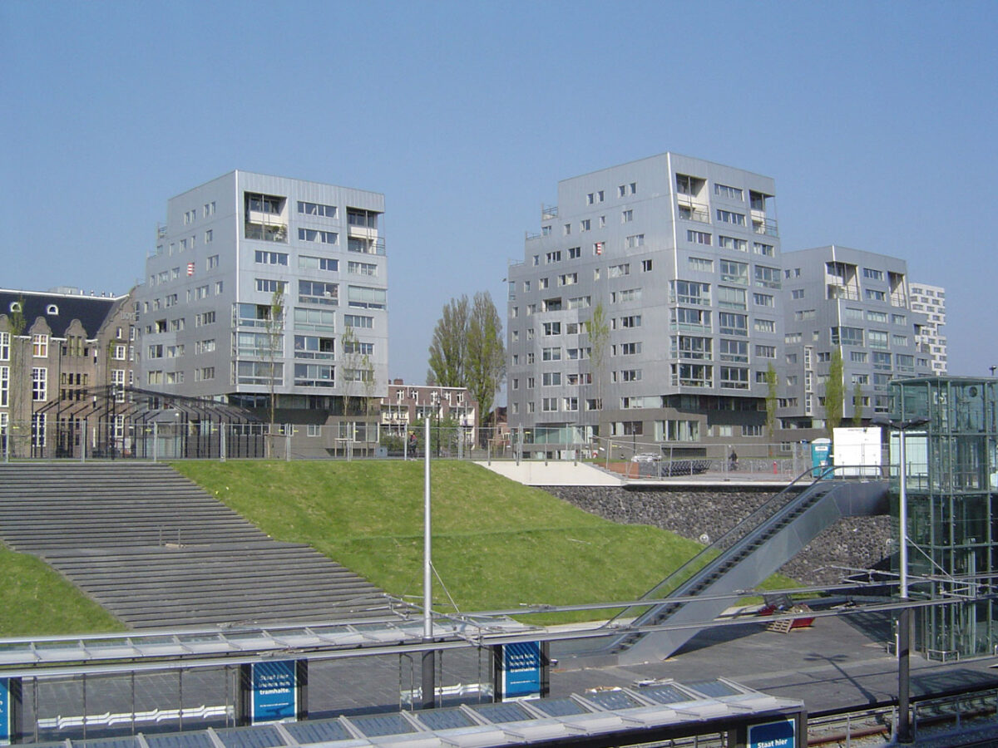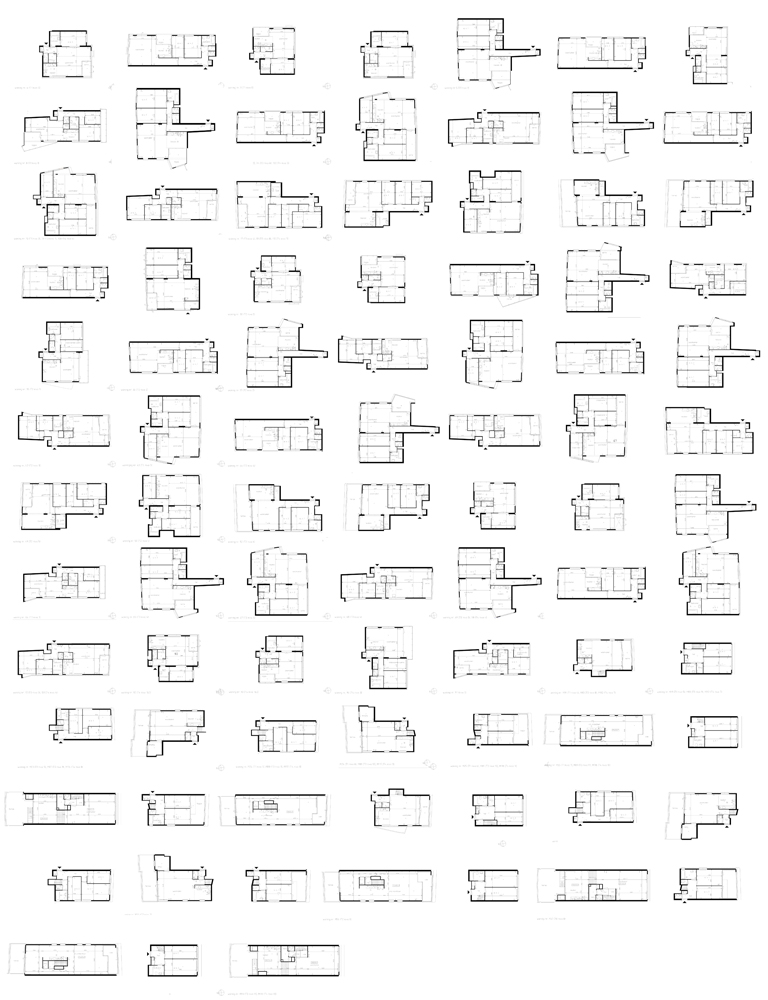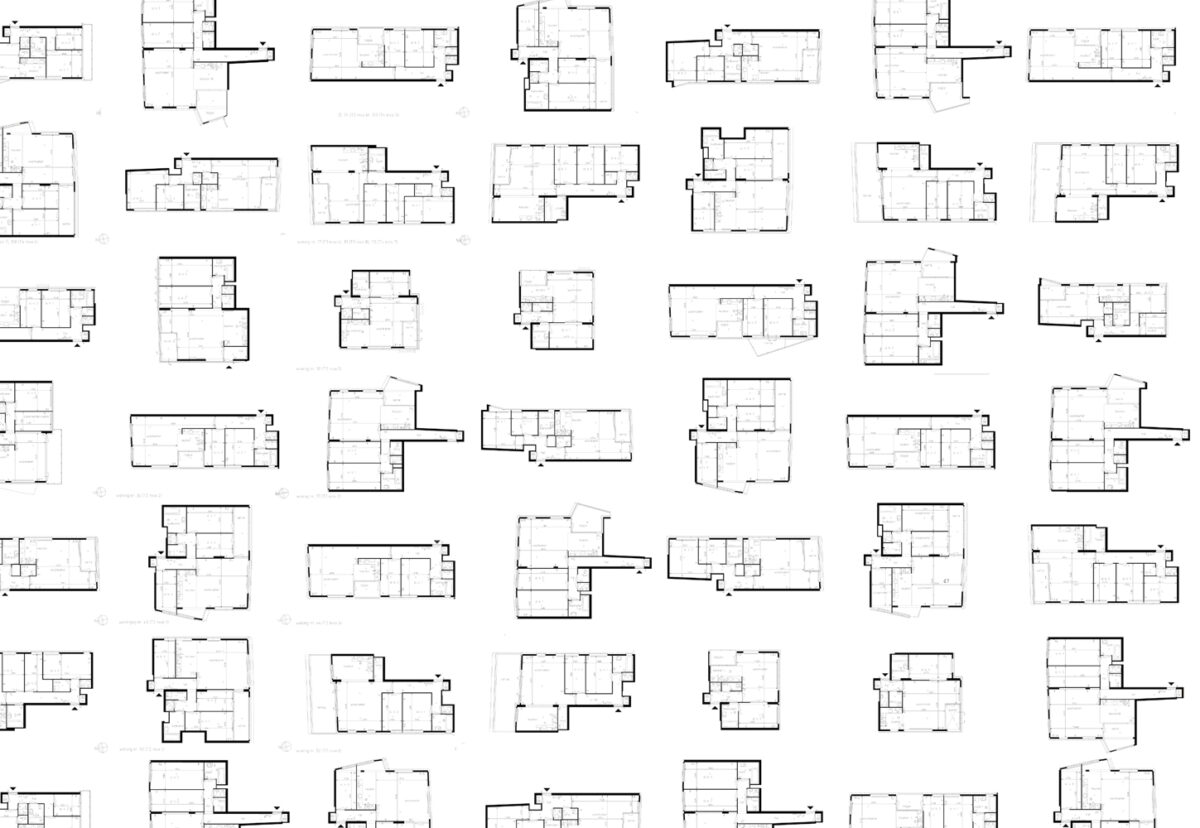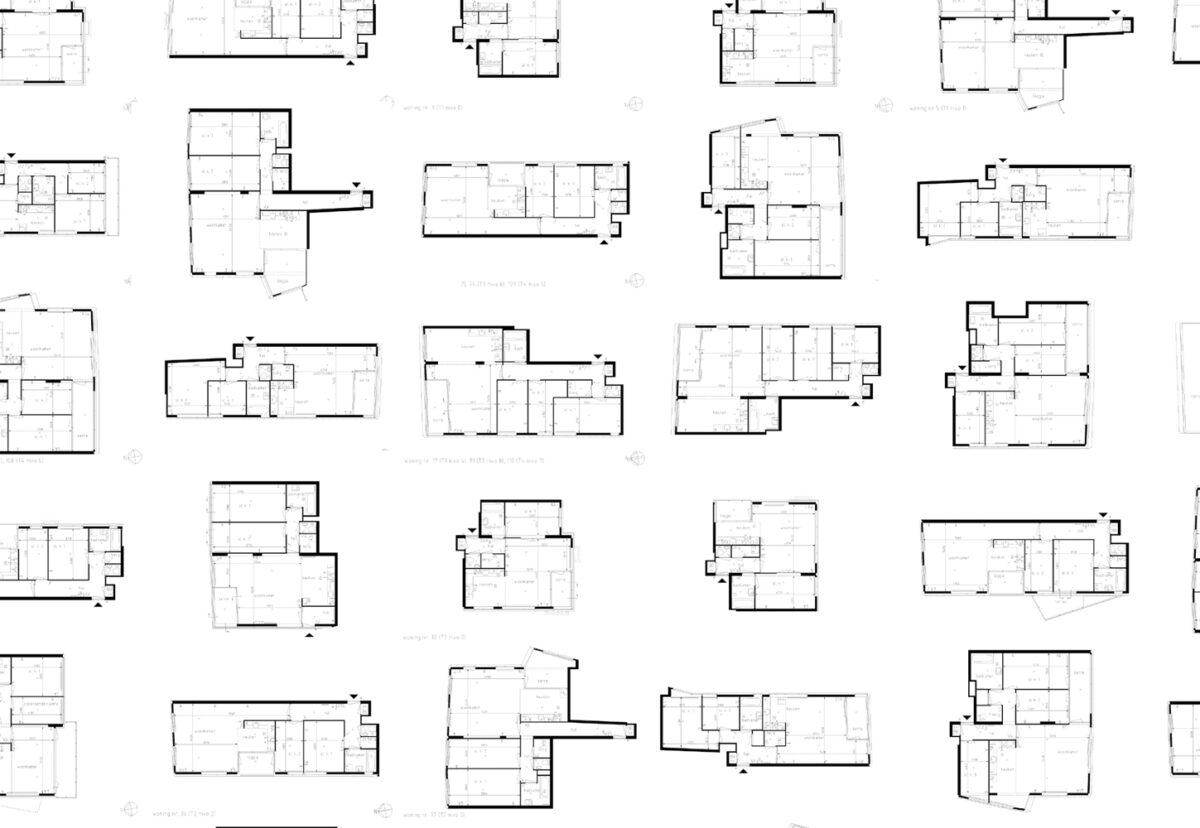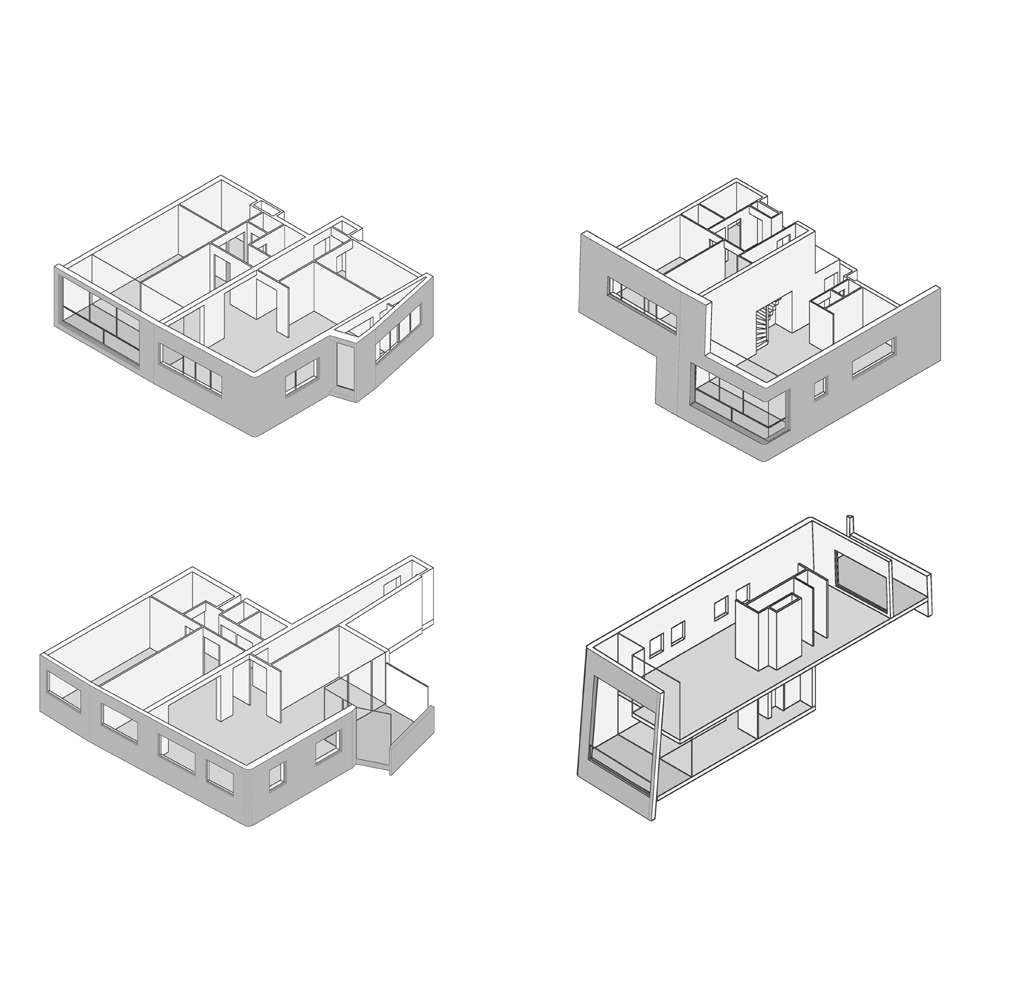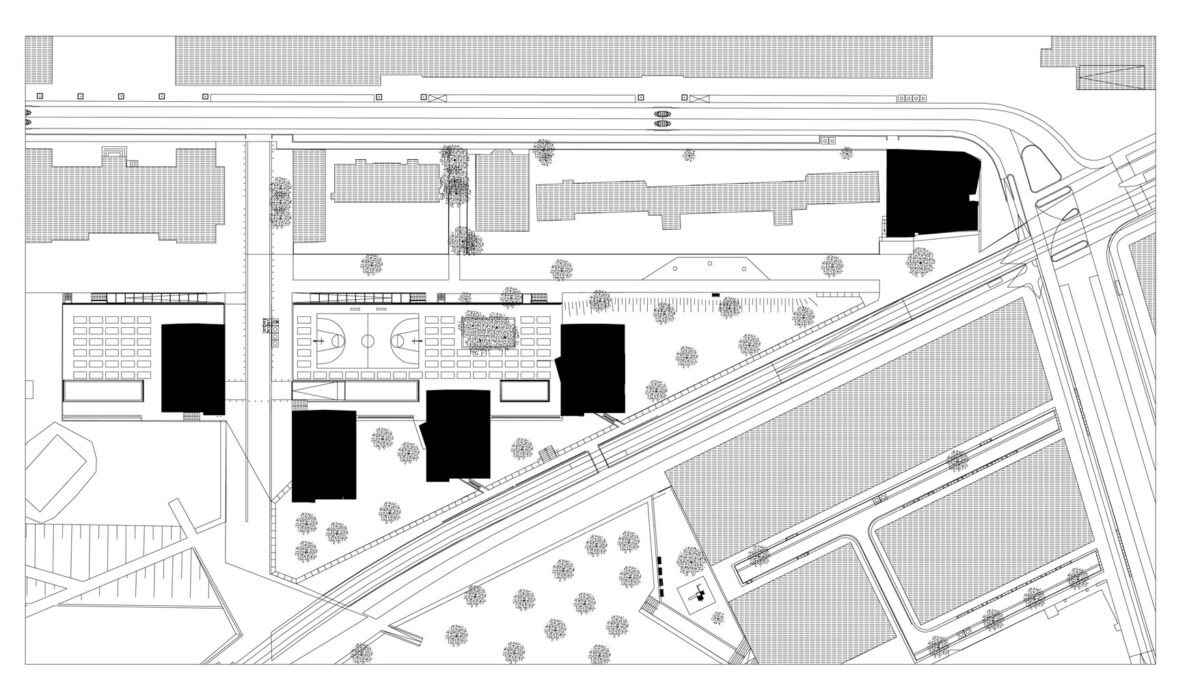Rietlanden
Amsterdam (NL), 2001
1 November 2001 | Publications
Rietlanden published in de Architect
Research | Living cities
"each new design offers the opportunity to rethink every facet of life"
Information
The Panama junction in Amsterdam’s eastern port area is a compilation of all possible forms of infrastructure interwoven together. There are trams, motorways, trains, bicyclists and pedestrians. And bees – in a work of art by artist Frank Mandersloot that stands proud in the middle of this hectic space. The Panama junction is the eastern access point to the port area and the city centre.
Five residential towers mark this junction like mobile robot heads or metal sentries. Their utilitarian exteriors tie in playfully with the port’s proximity. At a glance, they appear to be a group of individuals with eyes and ears. From a distance they appear to be a collective, but up close they reveal different, contradictory characteristics. Each part of the building seems to want something different, and the buildings seldom agree with each other either. Their aluminium façades conceal a vast diversity of residences: the homes are high, low, big, small, complex and beautiful. There are homes with and without an entryway, or with an unusually big hall. Each home has a different kind of outdoor area in the form of an unusual balcony, a loggia, a terrace, a sun porch, a winter garden or any one of a thousand other possible outdoor access points. It seems as though each home fought as hard as it could until it had conquered its own personal ideal position in the complex.
Underground, below the park is a half-sunken parking garage topped by a neighbourhood square. Business accommodations and building entrances are situated along the street and on this square. The square is a park venue for the local youth. At neighbourhood parties, there are contests and competitions, culminating in a barbecue.
Related News & Media Download PDFStatistics
| Name: | Rietlanden |
| Location: | Rietlandpark, Amsterdam (NL) |
| Program: | 120 free sector homes, 36 rent controlled homes, business accommodations, GP medical practice, 2 parking decks, 3 parking garages |
| Surface area: | 20,000 m2 gfa |
| Assignment: | schematic design, design development, specifications, detail drawings and aesthetic direction |
| Period: | 1995-2001 |
| Status: | Built |
| Client: | Housing corporation Zomers Buiten (towers) and Amsterdam Development Authority (park deck) |
Credits
| VenhoevenCS: | Ton Venhoeven, Peter Heideman, Arjen Zaal, Cas Bollen, Mirjam Galjé, André de Ruiter, Jules van Vark, Jen Alkema, Miranda Nieboer, Bart van den Berg, Peter Baas, Chantal van Dillen, John Daas, Jeroen Tacx, Henk van der Wouden, Gjermund Kiserud |
| Images: | VenhoevenCS |

