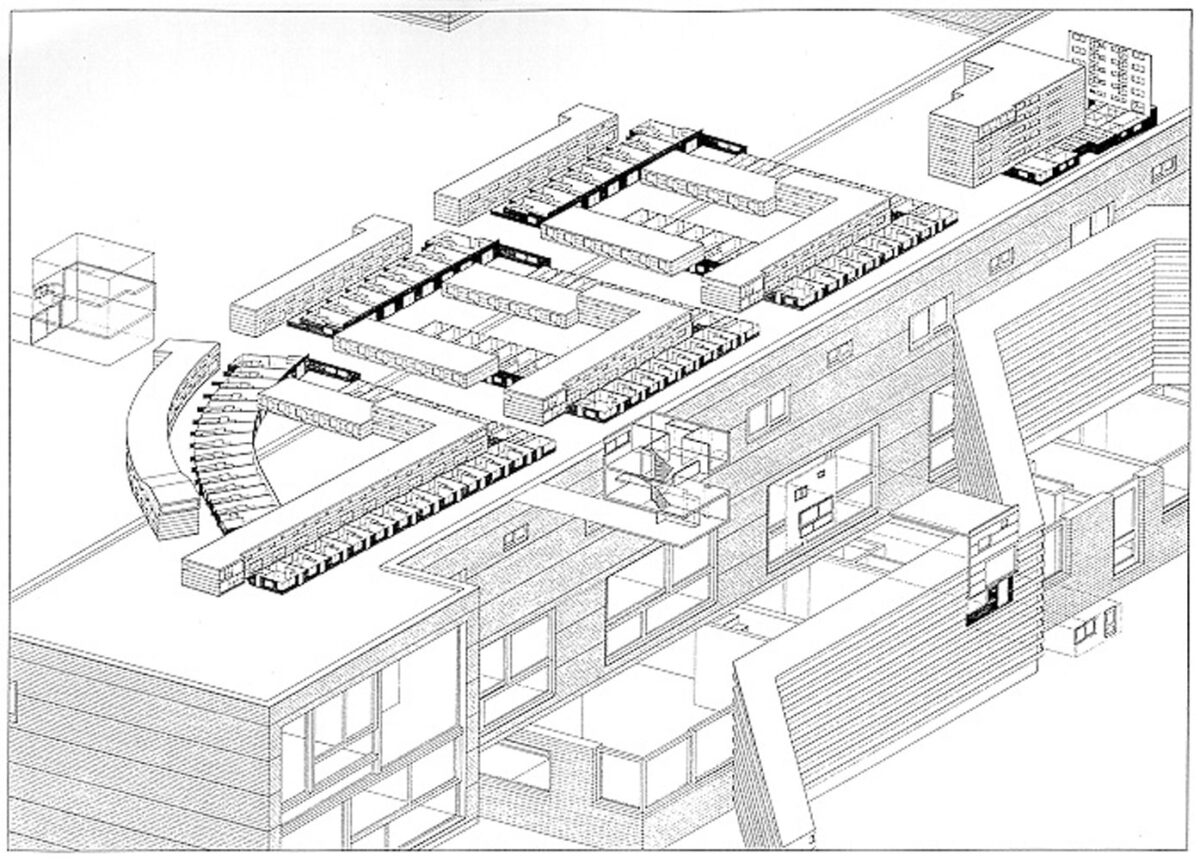Geinwijk
Amsterdam (NL), 1998
Information
Geinwijk is part of the first action area in the large-scale renewal taking place in the Bijlmermeer neighbourhood of Amsterdam. Where the familiar high-rise flats once stood, single-family homes now dominate the landscape. The wooden buildings are a reference to the small-scale architecture in Surinam and the Antilles, where most of the inhabitants are from. As a nod to the monumental ribbon flats that are disappearing, the wooden sheath encasing the buildings incorporates a horizontal line on front and back.
The homes have a ground floor of dark grey masonry with Western red cedarwood on the upper floors. The horizontal wooden sections are capped with aluminium profiles, reinforcing the horizontal movement of the block of buildings and suggesting continuation into infinity. The almost maniacal monotony of the wood makes the material seem to proliferate in all directions. The ends of the rows have all-glass façades, exposing the inner workings of the structures.
The situation and size of the bathroom, kitchen, garden and terrace allow for various choices in the use of space. Such additions as a mezzanine, large storage shed or a room with its own outside access challenge the inhabitants to be creative. The kangaroo home, which has an independent one-room dwelling on the ground floor and a single-family home on the first and second floors, could offer room for a young adult or aged parent living with the family. Other options include selling Surinamese take-away or renting the space to an artist or student.
Statistics
| Name: | Geinwijk |
| Location: | Rosa Luxemburgstraat, Geinwijk, Amsterdam (NL) |
| Program: | 101 two and three-layer homes: 37 premium purchase / 20 price-controlled purchase / 44 rent-controlled housing units, tower flat with 23 old-age pensioner’s homes, including 3 homes for the disabled |
| Surface area: | 11,160 m2 gfa |
| Assignment: | schematic design, design development, specifications, detail drawings and aesthetic direction |
| Period: | 1995-1998 |
| Status: | Built |
| Client: | Nieuw Amsterdam housing corporation / Mabon |
Credits
| VenhoevenCS: | Ton Venhoeven, Mirjam Gaijé, Cas Bollen |
| Images: | VenhoevenCS |








