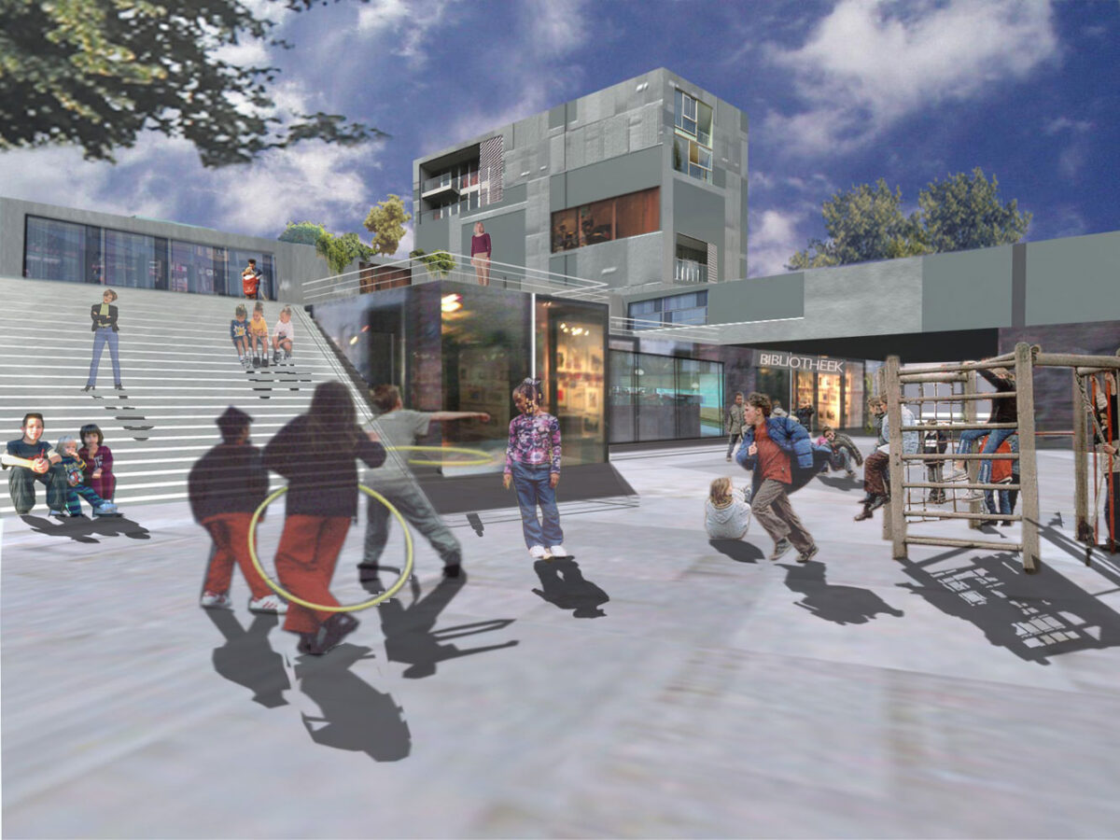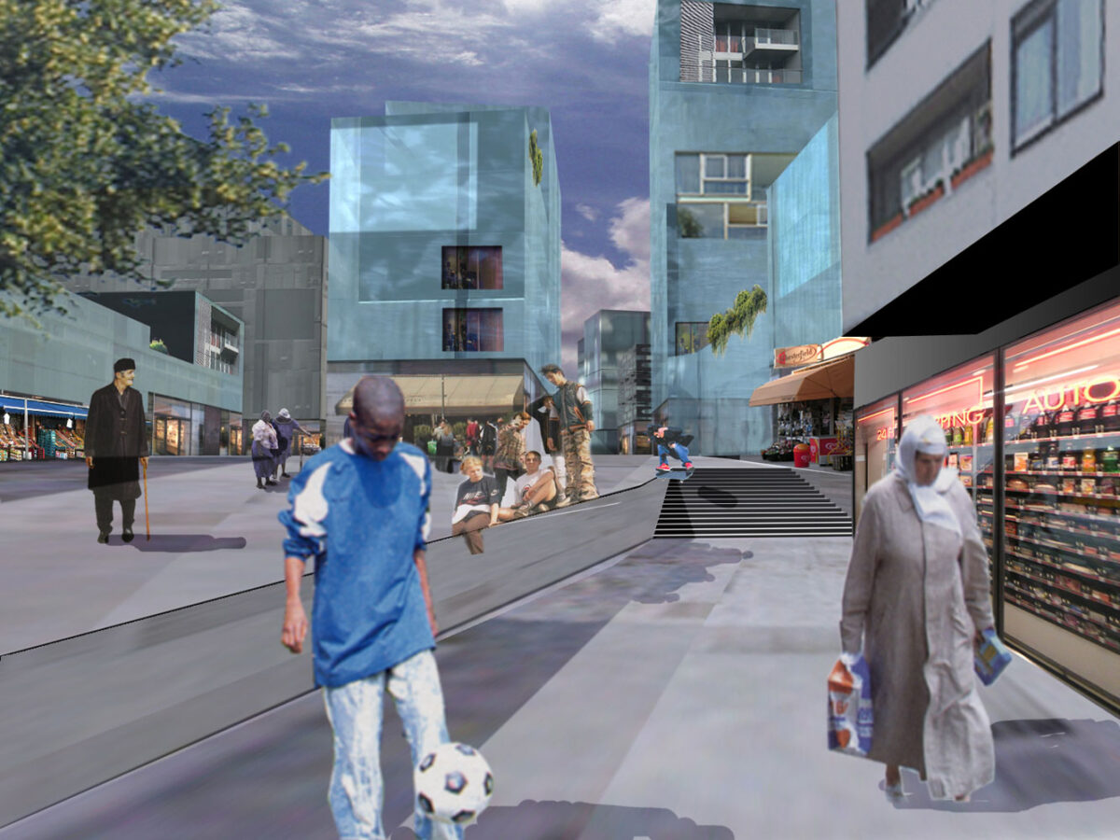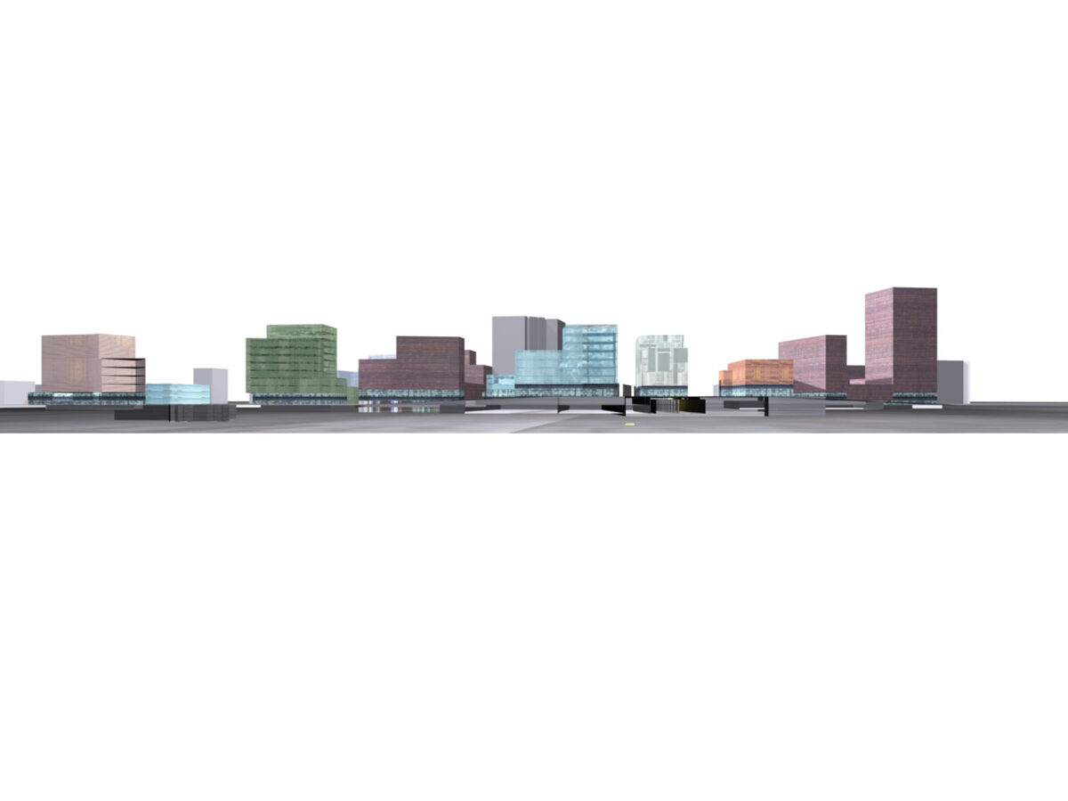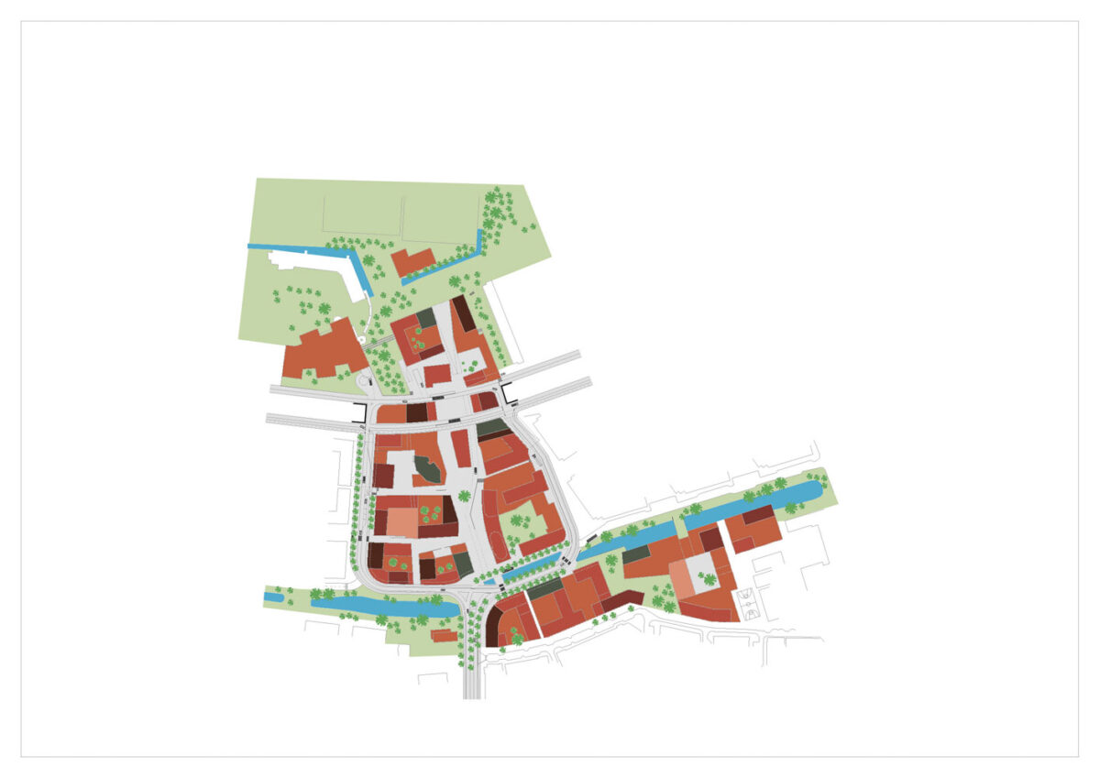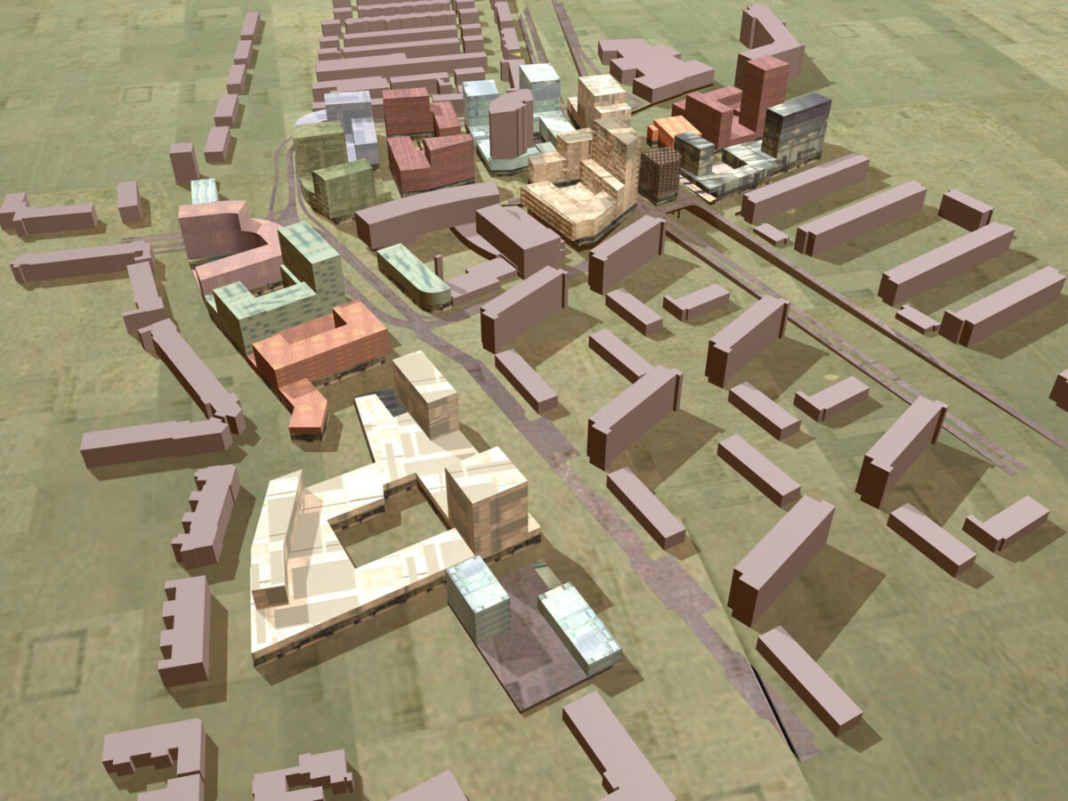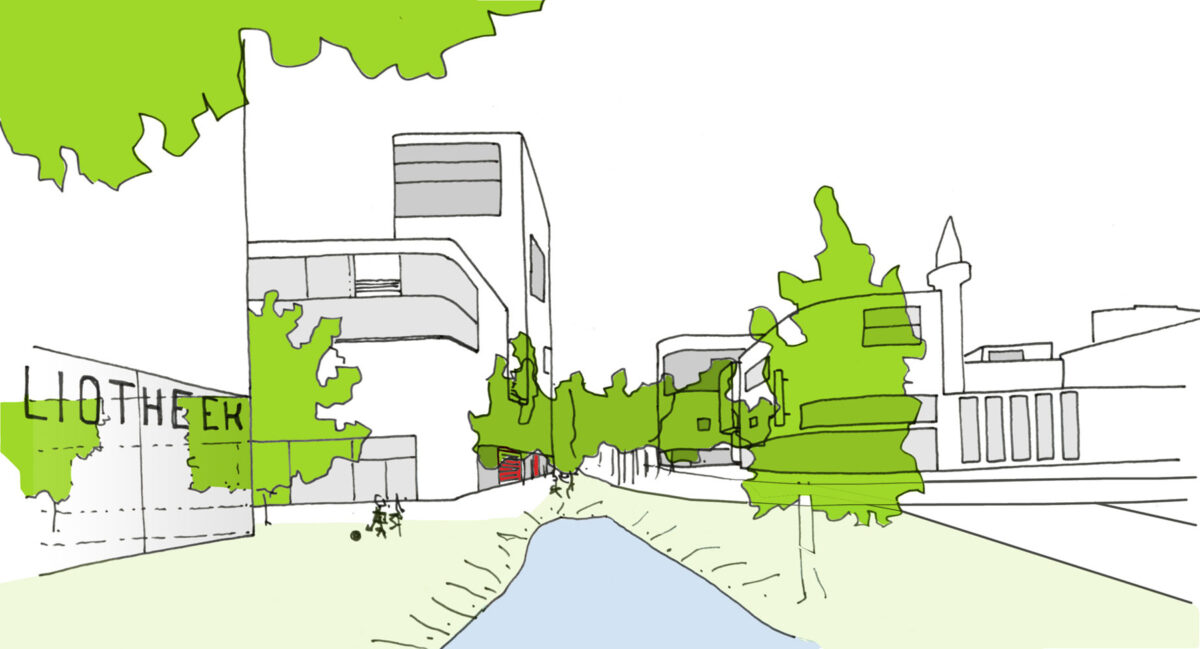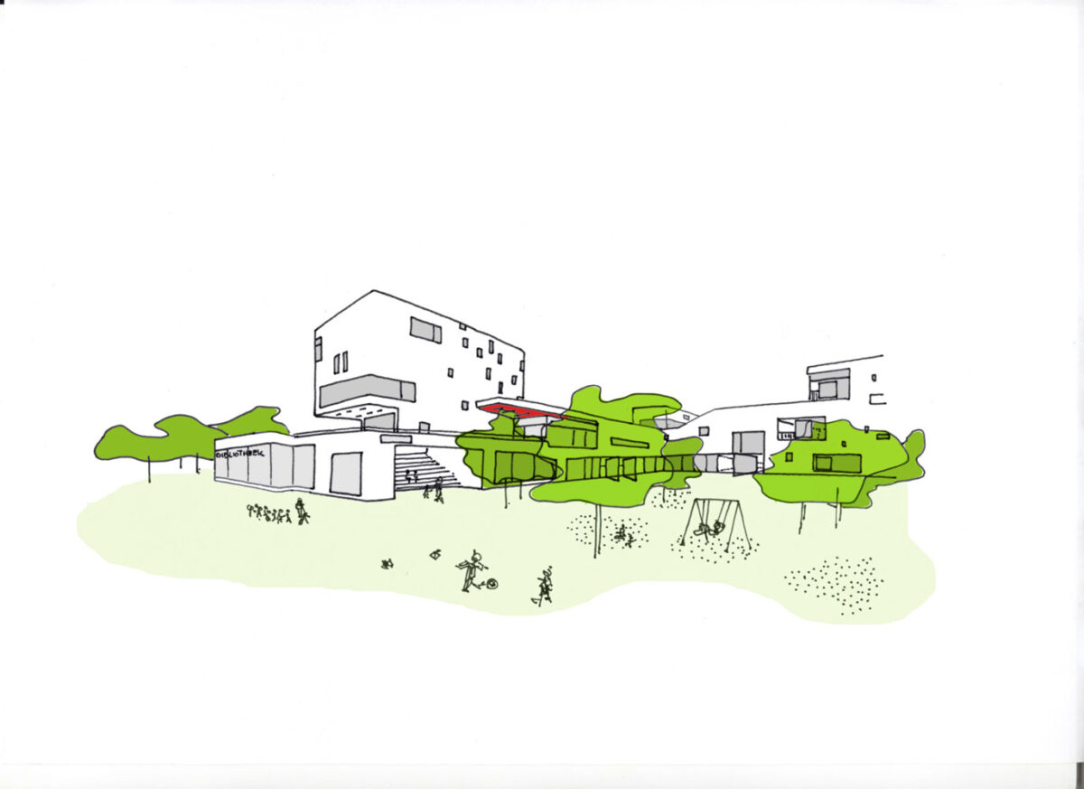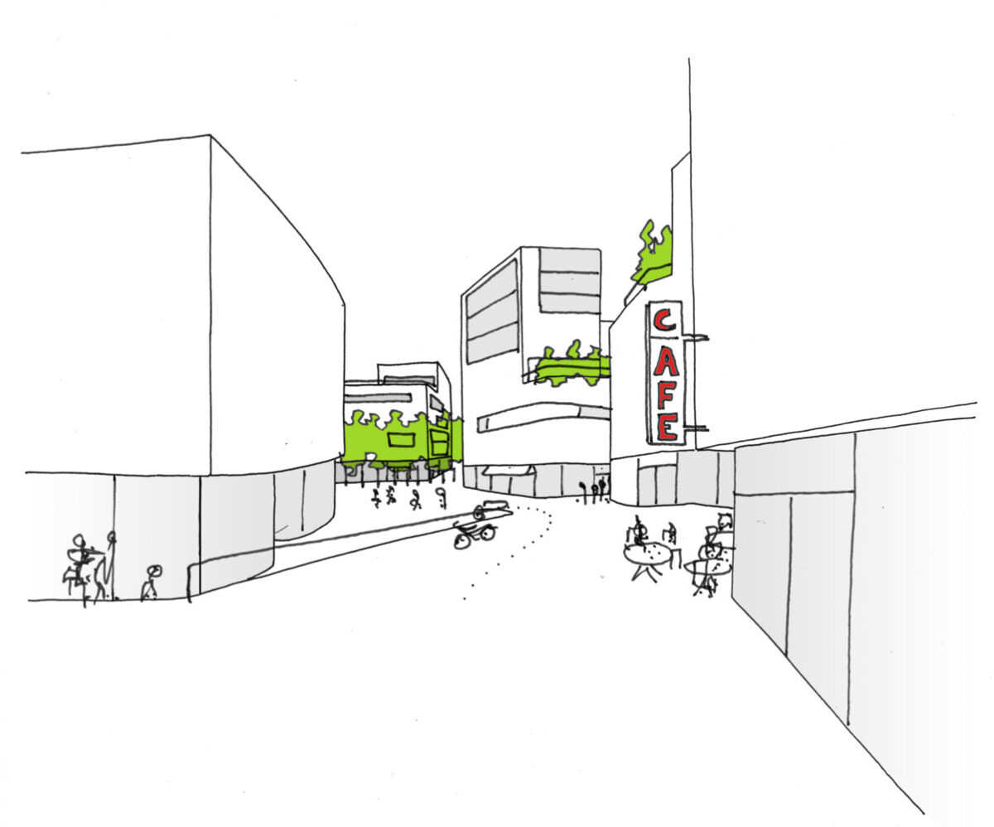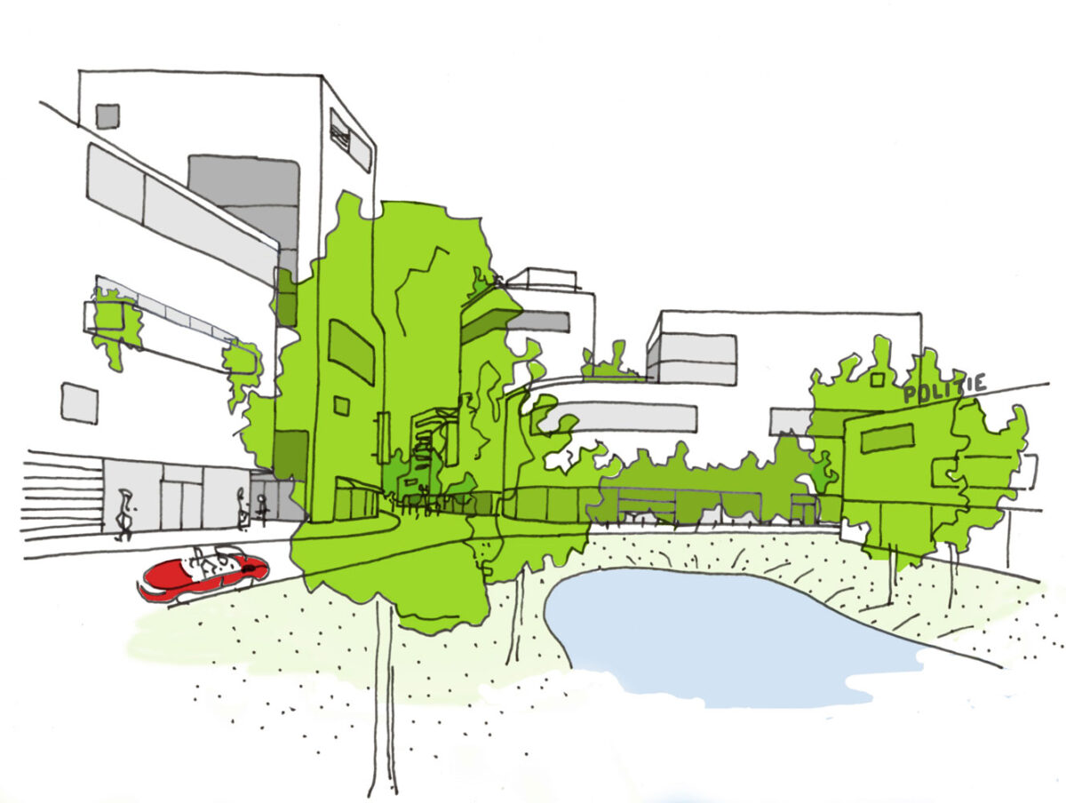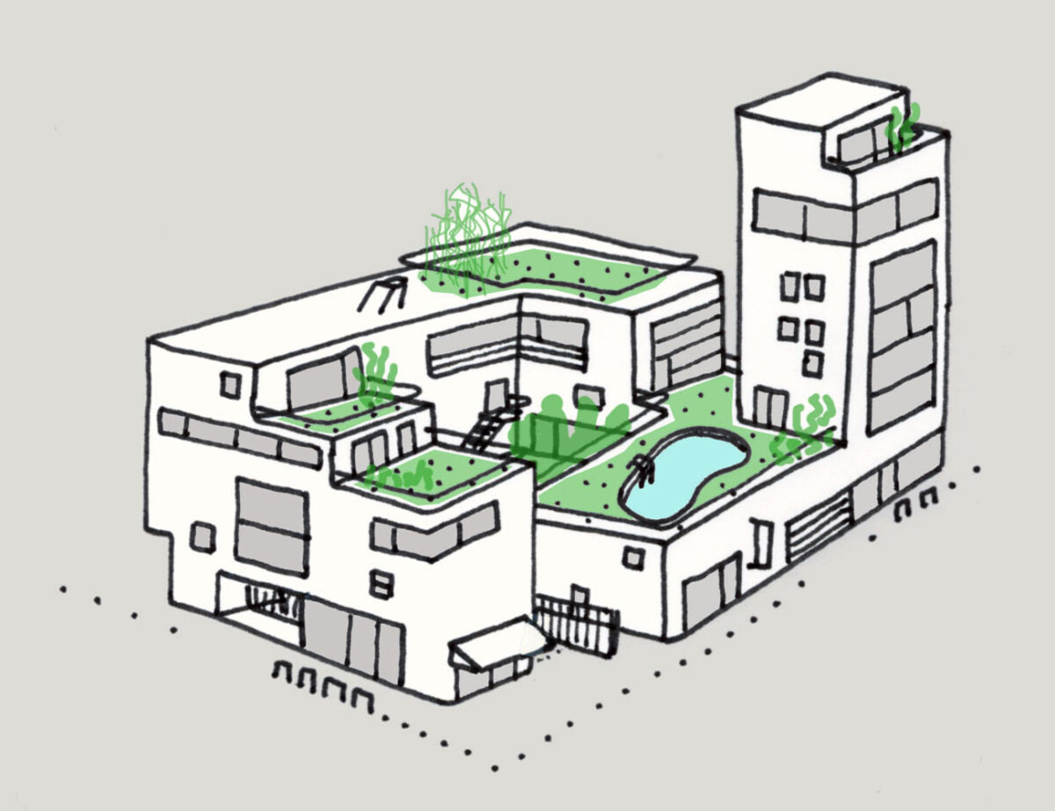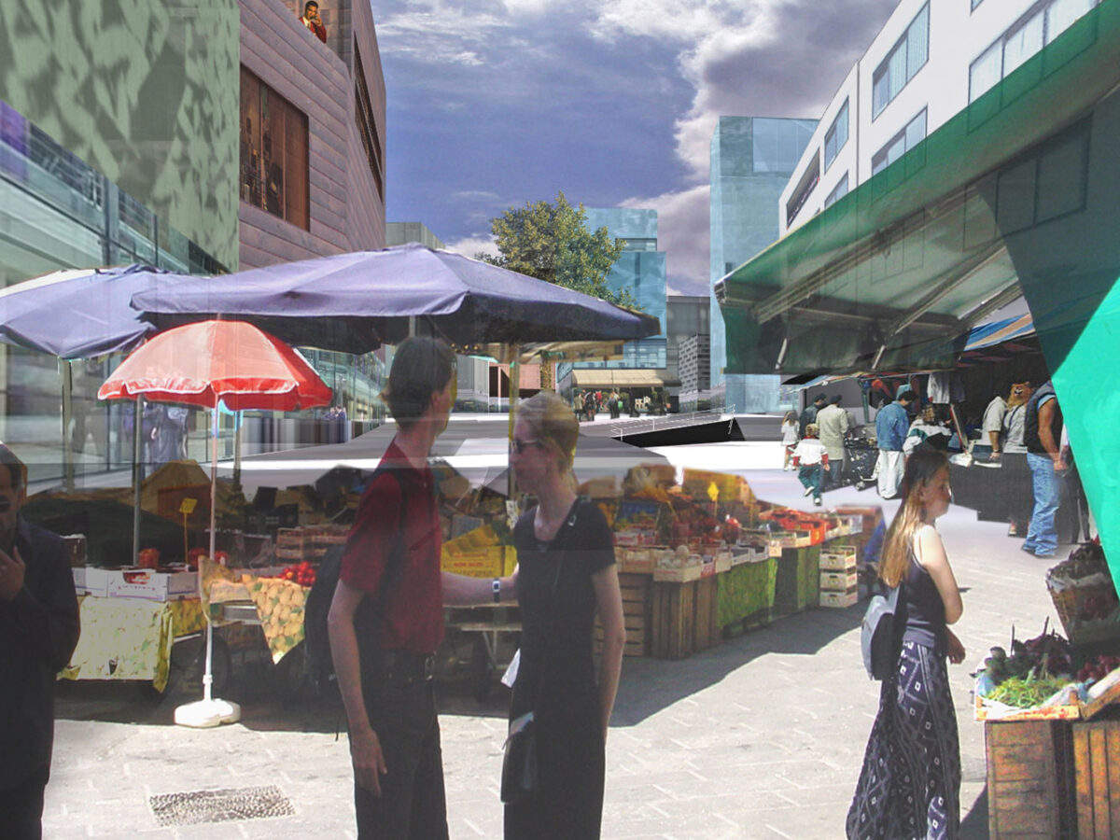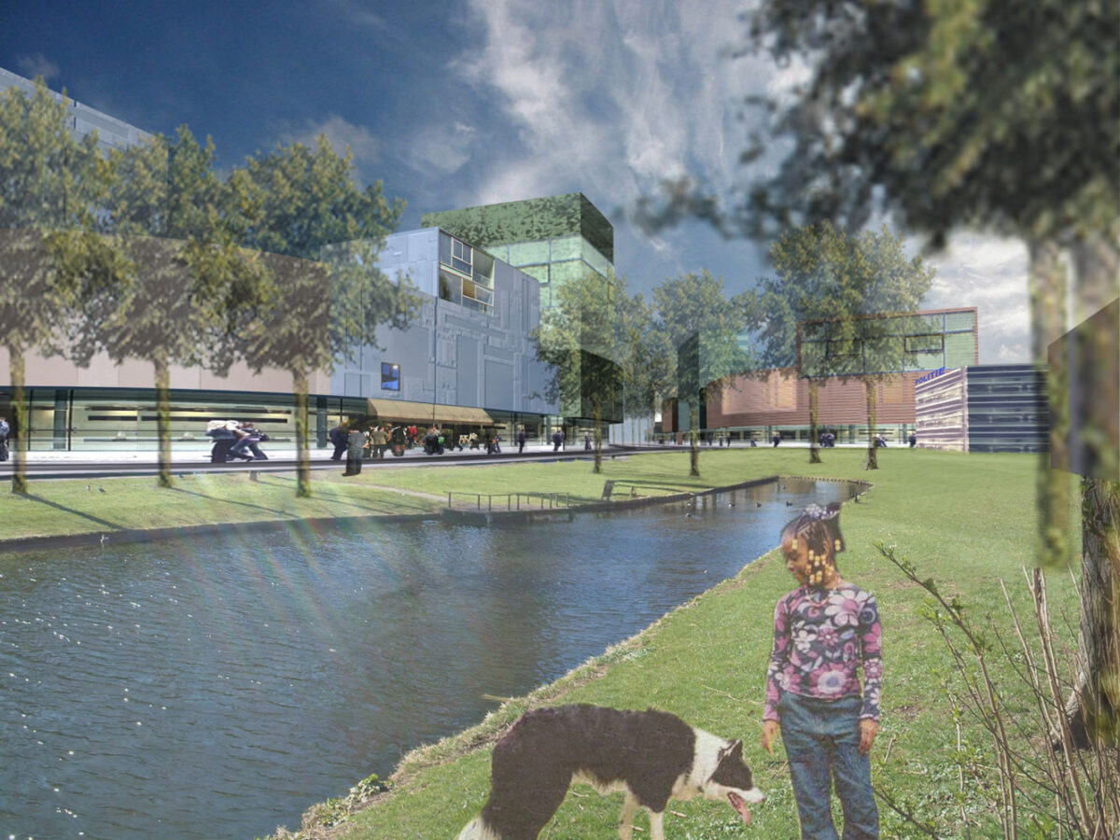Kooiplein Masterplan
Leiden (NL), 2006
Information
The Kooiplein in Leiden is located on the Willem de Zwijgerlaan, a busy road connecting the A4 and A44 motorways. It creates a barrier between the centre of Leiden, the Merenwijk and the green heart of the Randstad conurbation. In the framework of a neighbourhood development plan, the Municipality of Leiden wants to realise a new centre for Leiden North, while removing the barrier created by this heavily travelled arterial road. The plan also aims to provide a new impetus for the multicultural Kooineighbourhood. The plan includes a community school which we also design, and which is discussed in the context of the ‘care and education’ chapter.
The Kooiplein Centre Plan is a plan for a new city centre with high-density buildings around and on an area converting the Willem de Zwijgerlaan into an underpass. The plan will reduce inconvenience from through traffic and restore the slow-traffic connection between the north and south parts of Leiden. A combination of shops, businesses, studios, cafés and restaurants, public facilities and healthcare facilities, a mosque and a community school make this area a multicultural ‘heart of Leiden North’. In the new situation, the new facilities, parks and athletic fields that were once difficult to access will be incorporated into the neighbourhood in a natural way. The building blocks of the new centre are hybrid blocks combining all sorts of combinations of homes, shops, facilities and work. Collective spaces, roof terraces and enclosed gardens are important components in the blocks. This is what guarantees good living quality even in high-density areas. The spaces between the blocks of buildings are car-free thanks to a ‘maxi-roundabout’ that routes traffic around the centre.
Statistics
| Name: | Kooiplein Masterplan |
| Location: | Kooiplein Leiden (NL) |
| Program: | 485 homes, supermarket, shops, business accommodations, community centre, police office, community school, theatre, mosque, nursing home, healthcare cluster, 1000 parking spaces and a tunnel |
| Surface area: | 16 ha, program 110,000 m2 gfa |
| Assignment: | programmatic spatial vision, schematic urban development design |
| Period: | 2001-2006 |
| Status: | - |
| Client: | Projectbureau Wijkontwikkeling Leiden |
Credits
| VenhoevenCS: | Ton Venhoeven, Arjen Zaal, Danny Esselman, Michael Schwaiger, Bas Römgens, Jos-Willem van Oorschot |
| Images: | VenhoevenCS |

