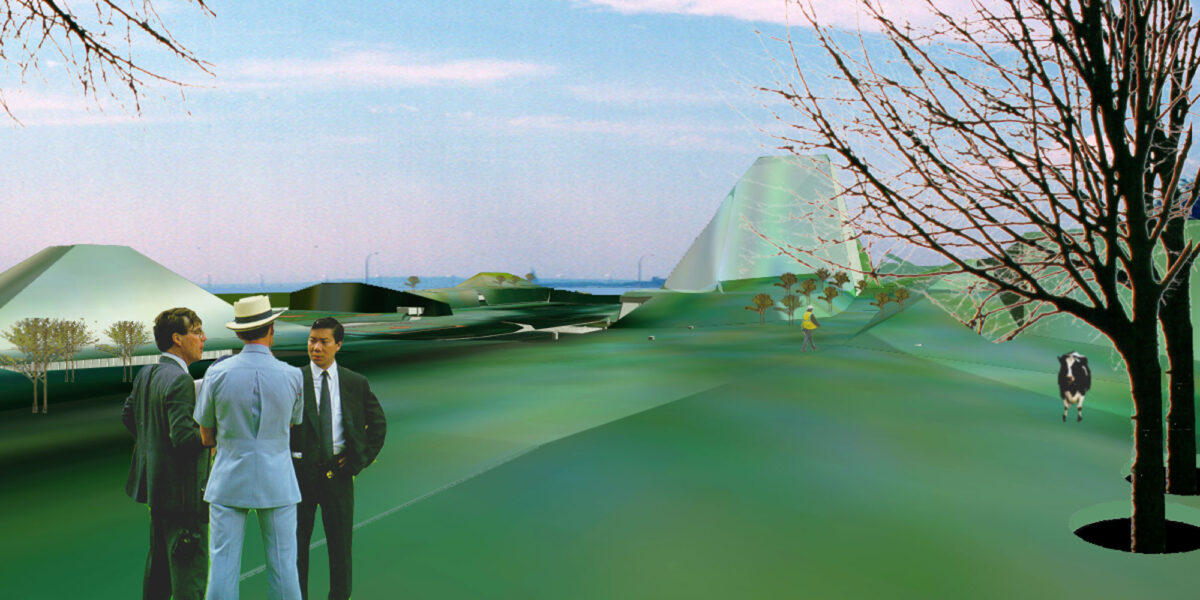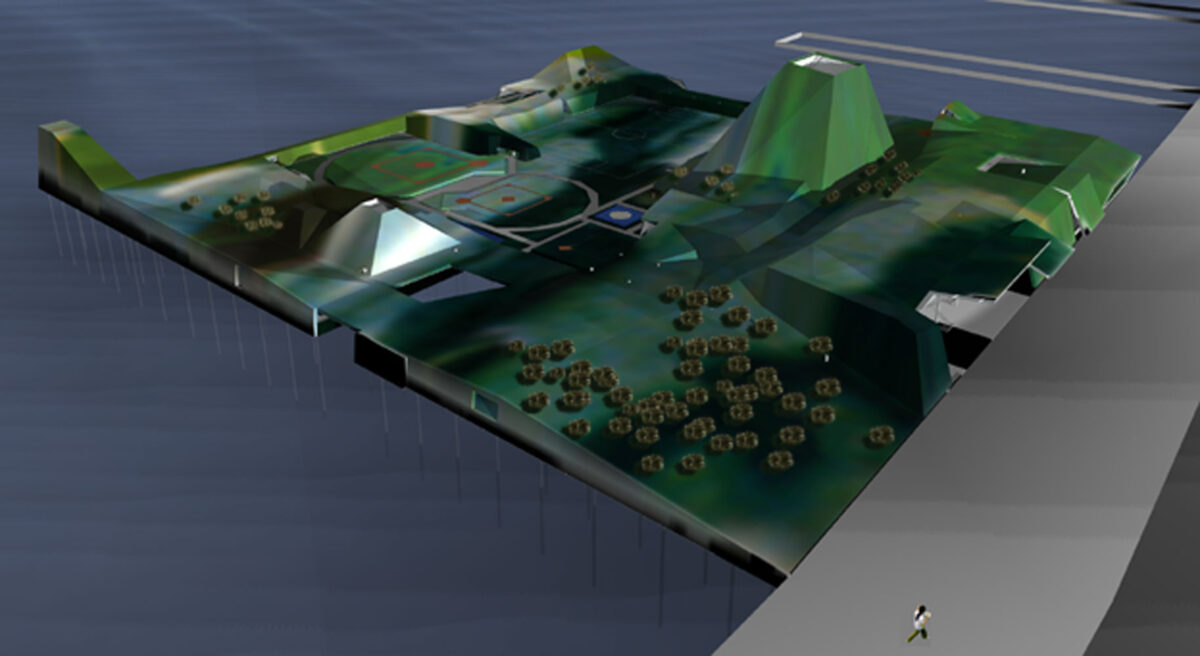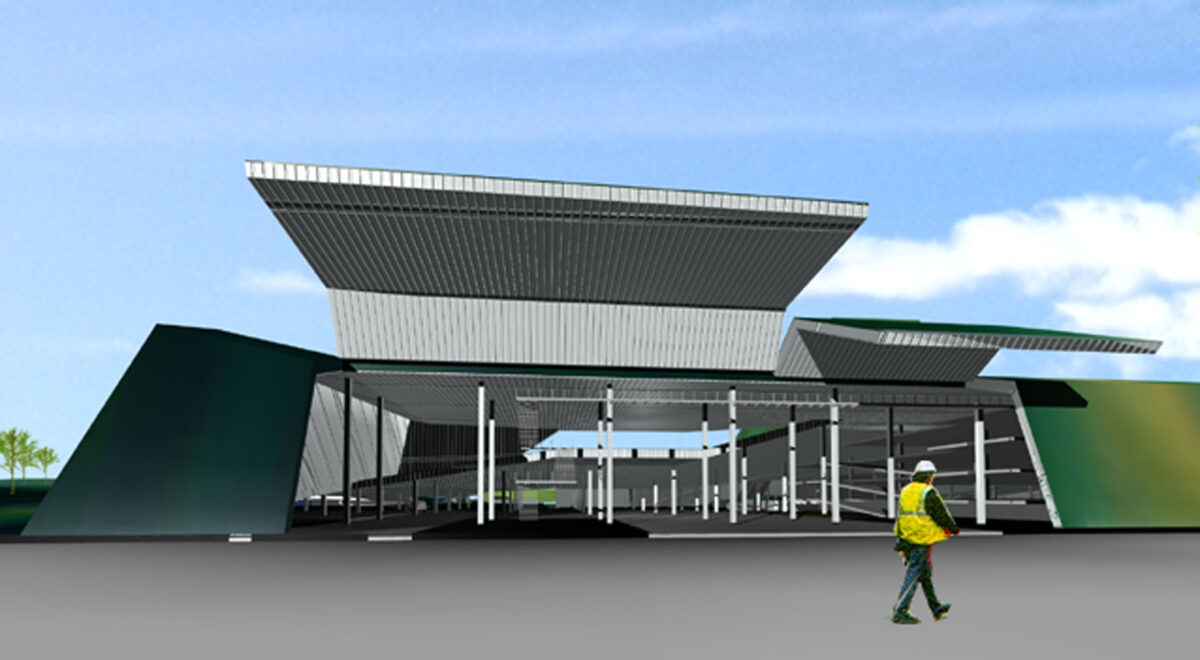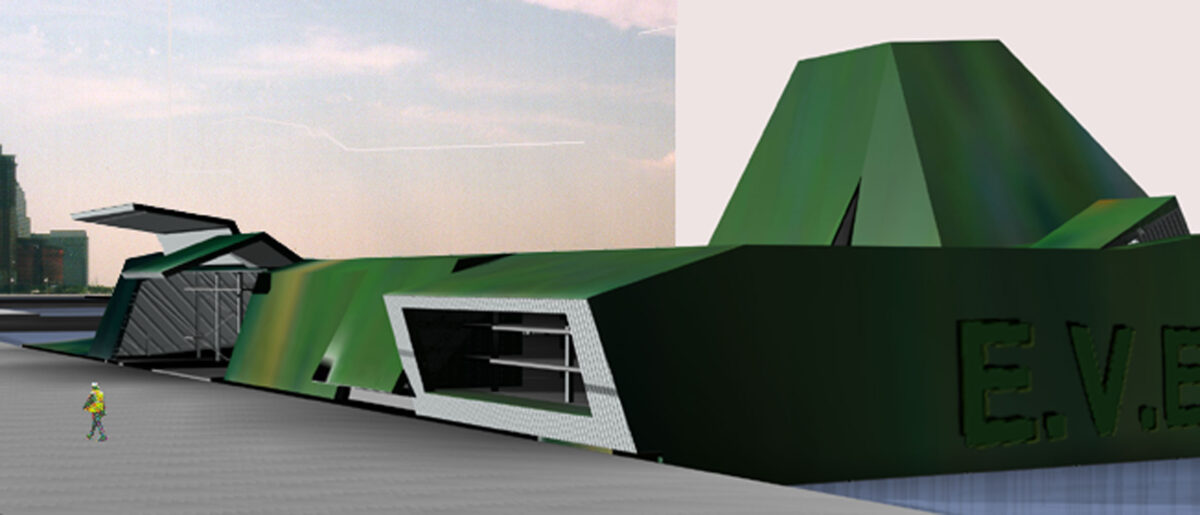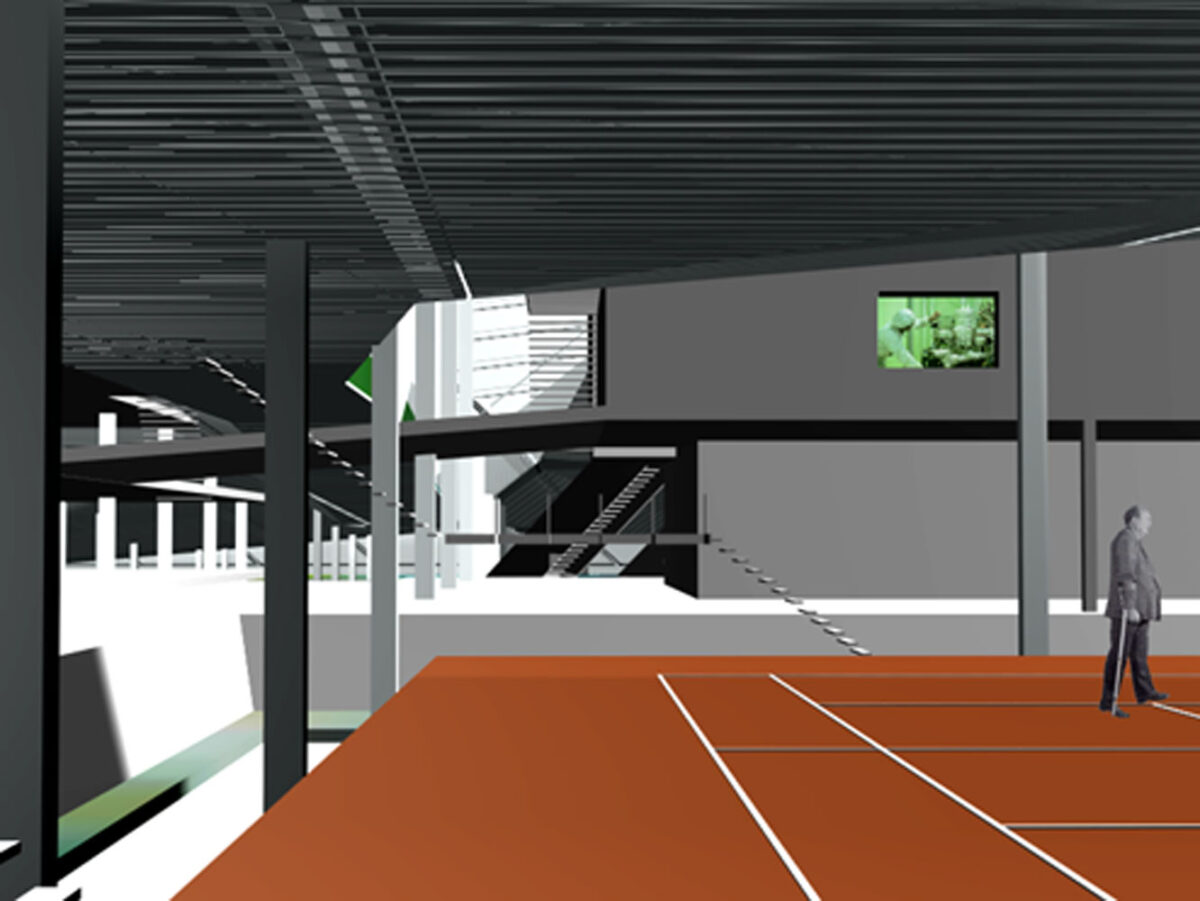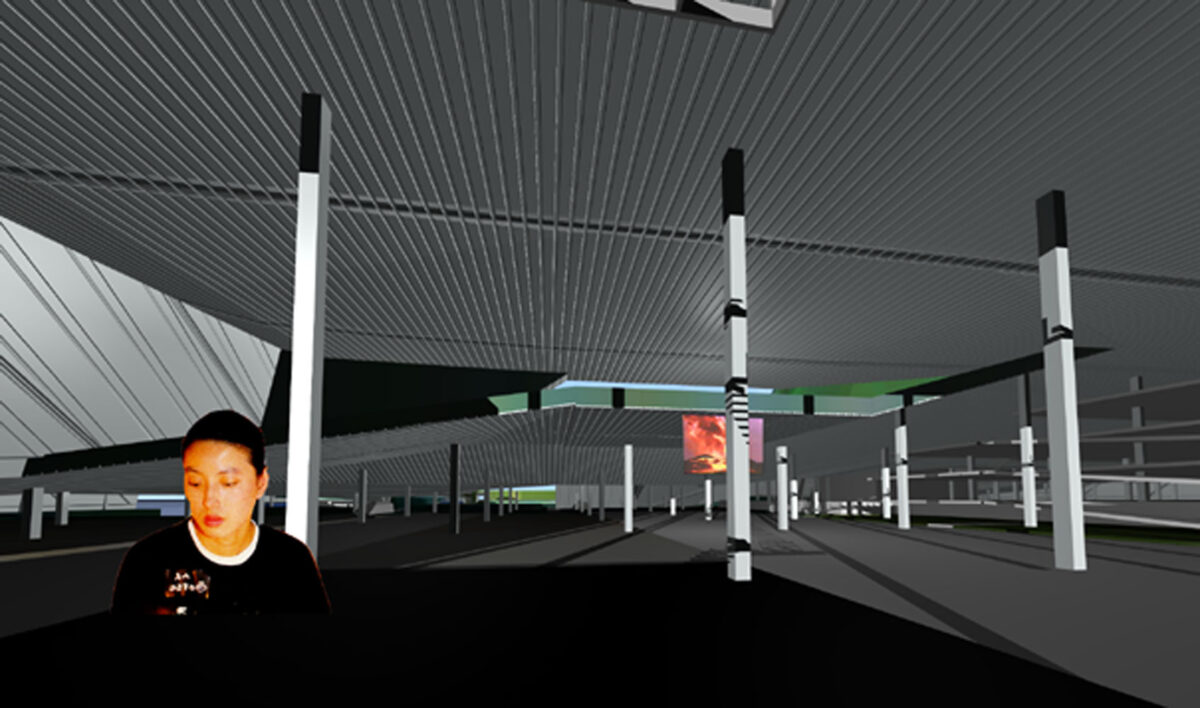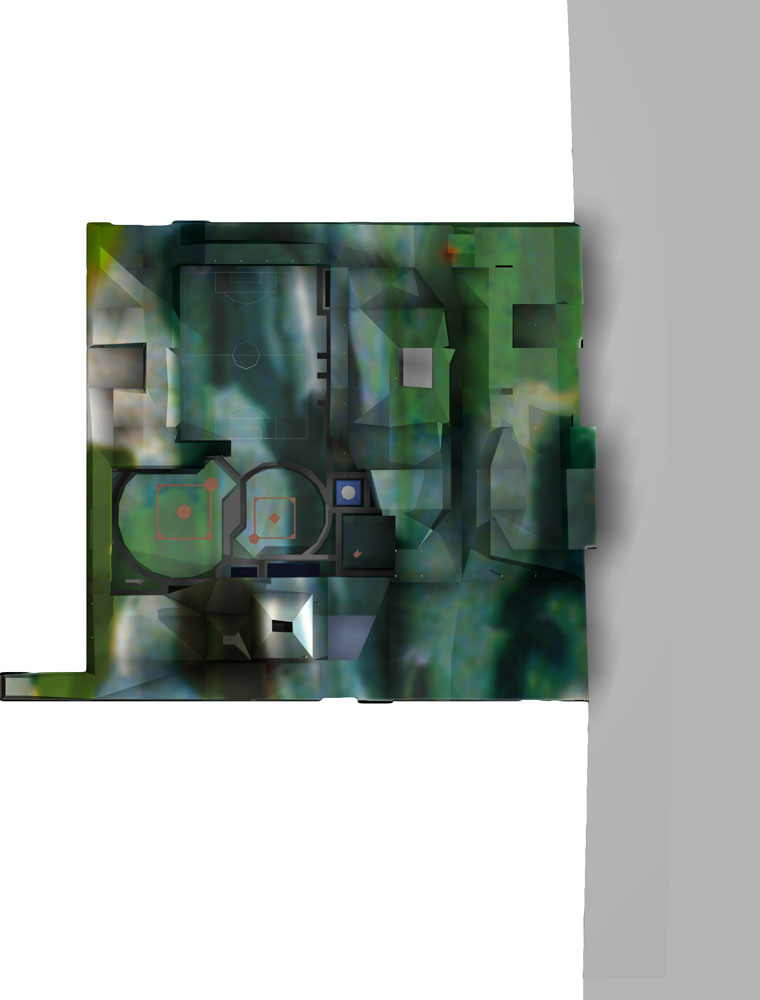E.V.E. Park
New York (US), 1999
Information
The program demanded by the Community Board implies that 2/3rd of the present surface of Pier 40 would be occupied by sporting facilities. This would leave little space for the actual park and potential commercial activities.
By lifting part of the surface extra space is created for indoor sport facilities and other functions, such as a parking garage, a supermarket, a health club, a nursery, a discotheque, stores, restaurants and bars. The lifted surface is a park landscape camouflaged with a skin of grass, sand, concrete, trees and bushes. The result is a park on a park. The upper level creates a valley for the sports fields, which becomes interior and exterior space at the same time. Traffic routes, parking lot, the boulevard and the supermarket directly link the pier to its urban surroundings. E.V.E. simultaneously can be used in different ways by different people, during night and day, indoor and outdoor.
Statistics
| Name: | E.V.E. Park |
| Location: | New York (USA) |
| Program: | public park, sports facilities, parking garage, supermarket, health centre, spa, day care centre, nightclub, shops, bars |
| Surface area: | 100,000 m2 gfa |
| Assignment: | competition design |
| Period: | 1998-1999 |
| Status: | Completed |
| Client: | Community Board 2, Manhattan / Van Alen Institute |
Credits
| VenhoevenCS: | Ton Venhoeven, Chantal van Dillen, Jos-Willem van Oorschot, Silvia Forlati |
| Images: | VenhoevenCS |

