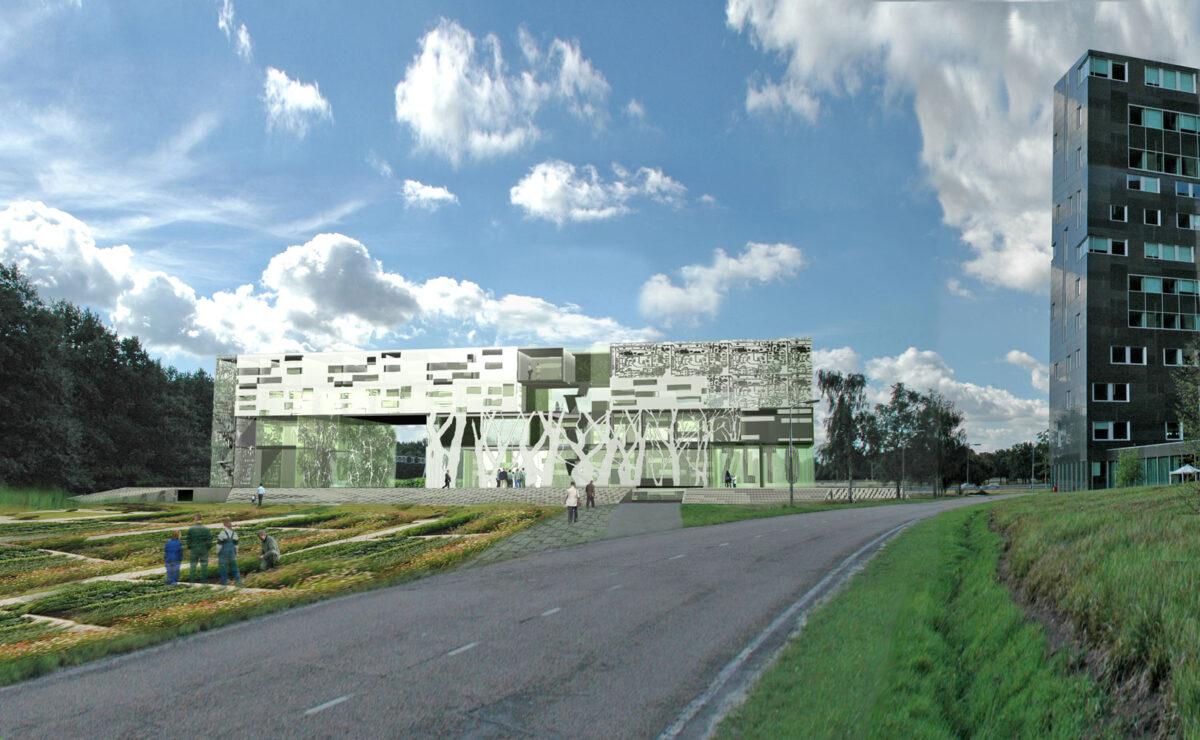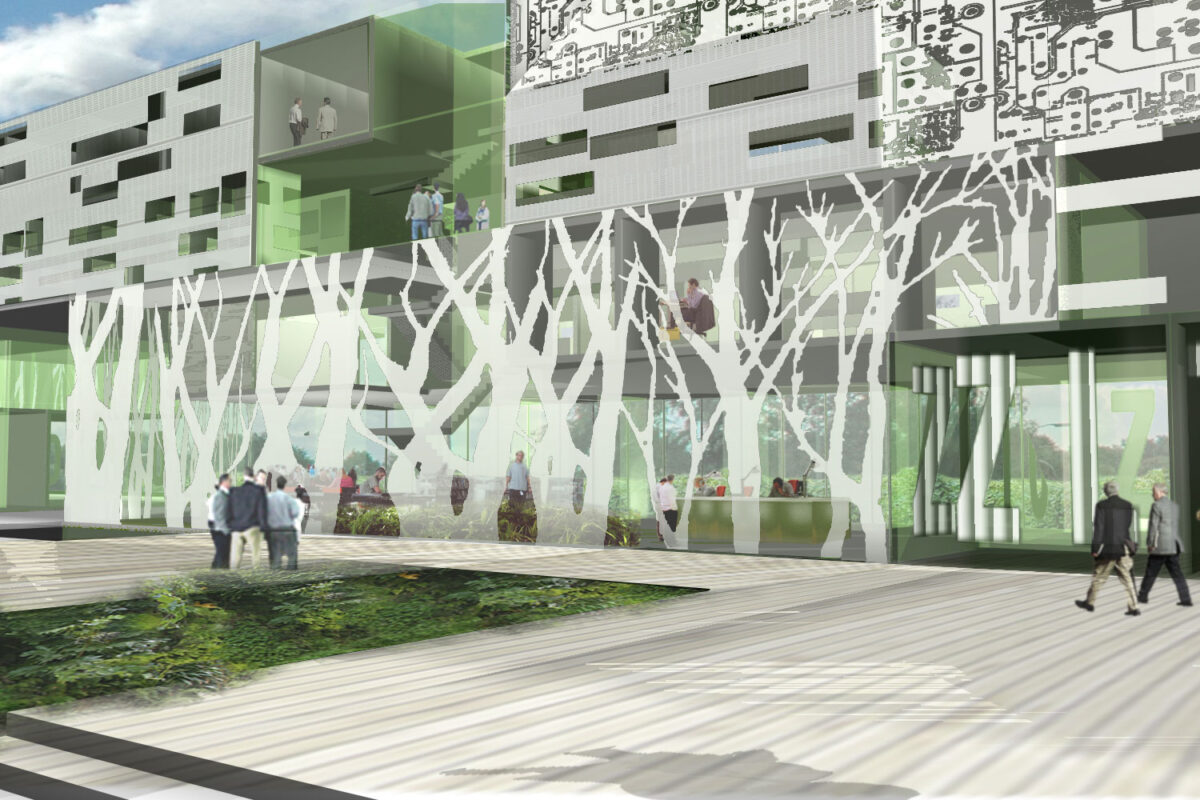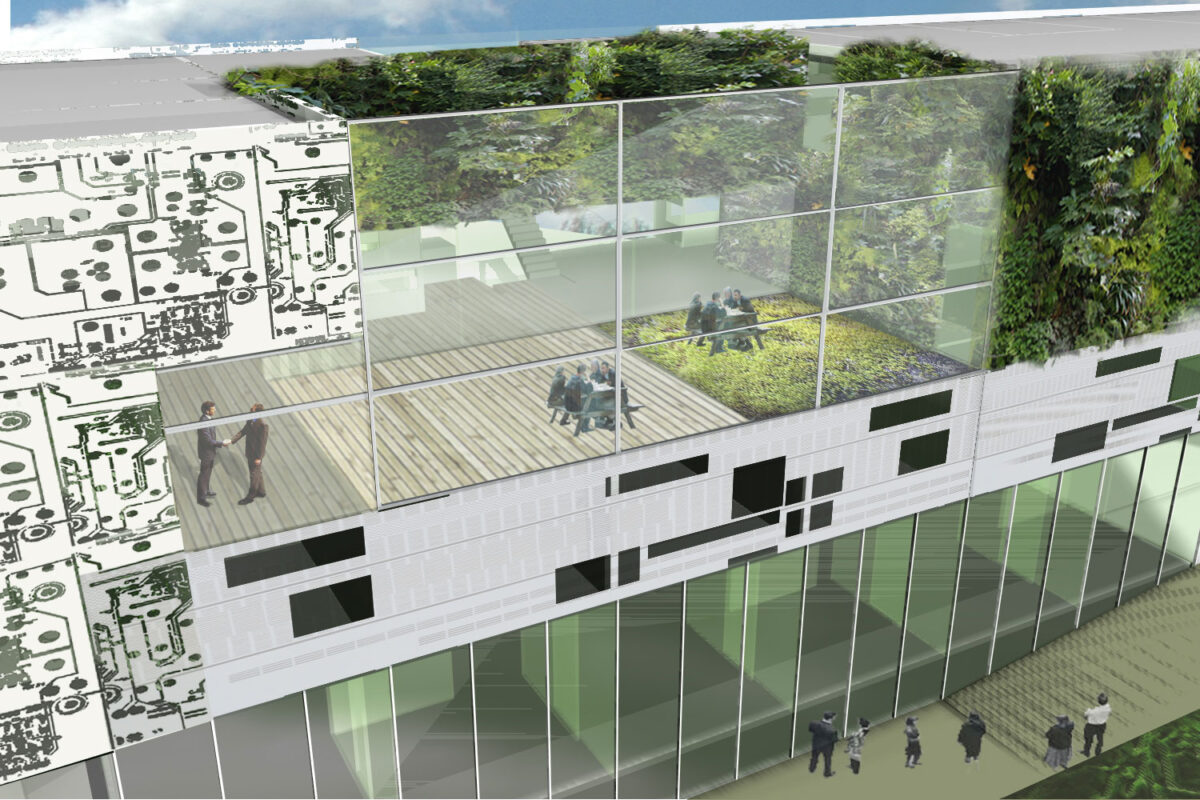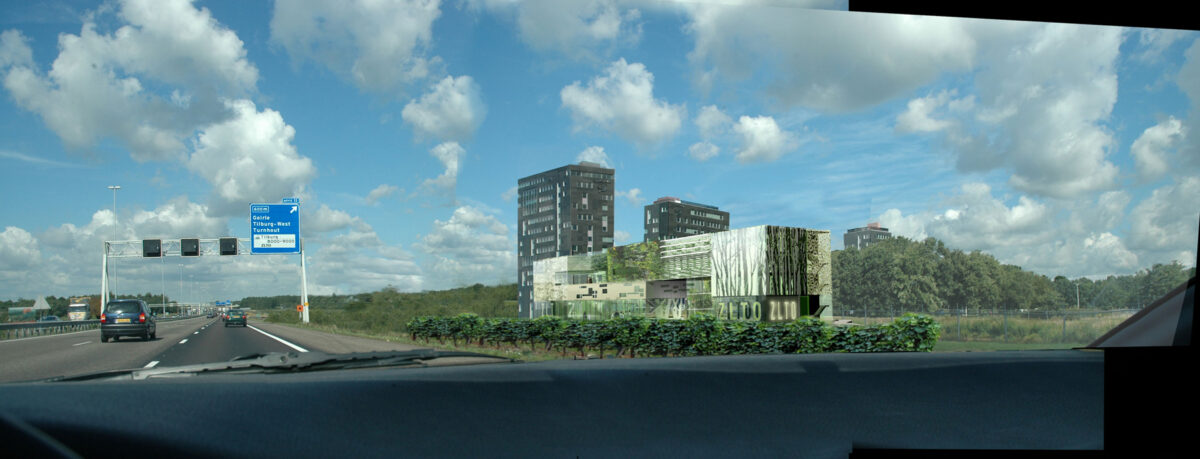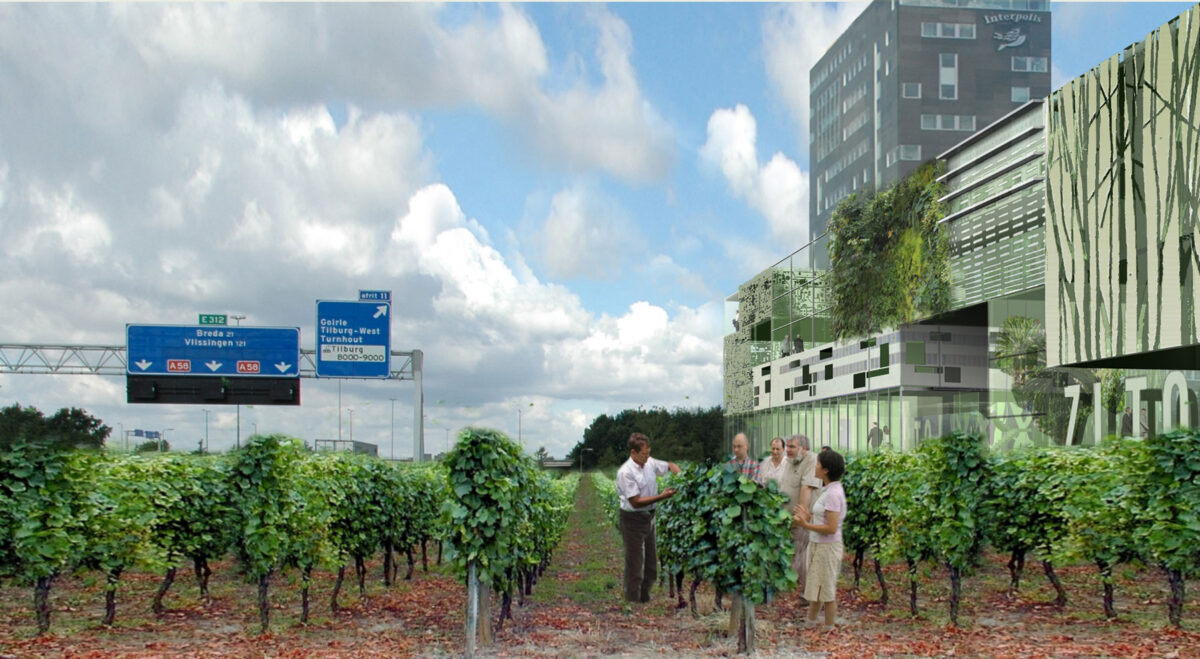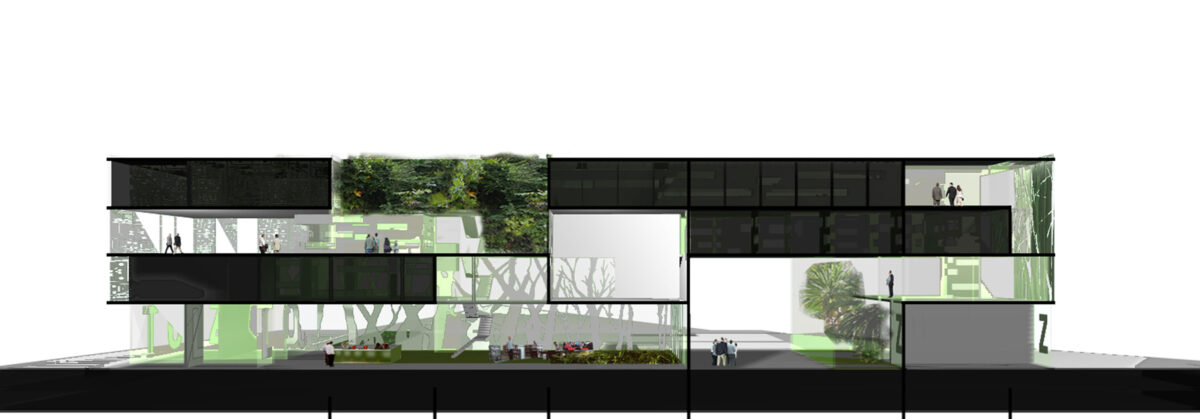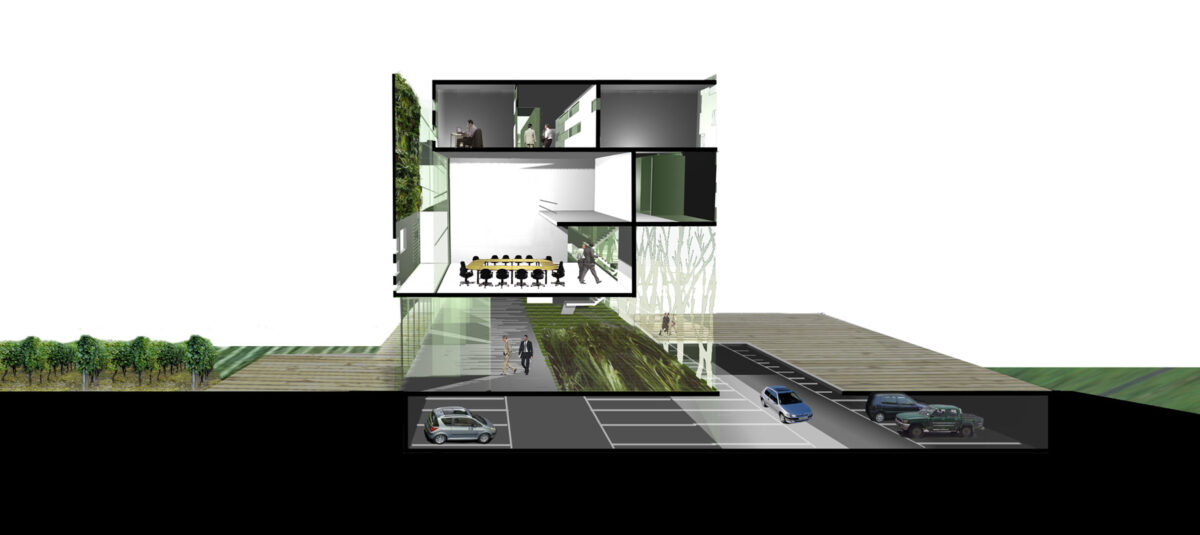ZLTO Head quarters
Tilburg (NL), 2005
Information
In 2005 the Southern Netherlands Federation of Agriculture and Horticulture (ZLTO) sought an architect for its new HQ. Our concept was based on a combination of knowledge centre, farm and icon. The shape of the building is inspired by the Langgevelboerderij (‘long facade farm’) a traditional type of farm found in the south of The Netherlands. We made the building as compact as possible, in order to surround it with vineyards and nurseries.
The image and activities of ZLTO are reflected in the many innovative elements in the design, such as vertical vegetable farms (the products to be used in the restaurant) and healthy, natural climate systems. We also wanted to create a connection with the general public, making the building as transparent as possible, symbolizing the activities of ZLTO and its members by adding as many natural elements as possible and stimulating agritourism with a farm-camp site concept.
Statistics
| Name: | ZLTO Head quarters |
| Location: | Tilburg |
| Program: | Head office of agricultural organisation ZLTO and parking garage |
| Surface area: | 6370 m2 gfa |
| Assignment: | competition design |
| Period: | 2005 |
| Status: | Completed |
| Client: | Southern Netherlands Federation of Agriculture and Horticulture (ZLTO) |
Credits
| VenhoevenCS: | Ton Venhoeven, Danny Esselman, Cécilia Gross |
| Images: | VenhoevenCS |

