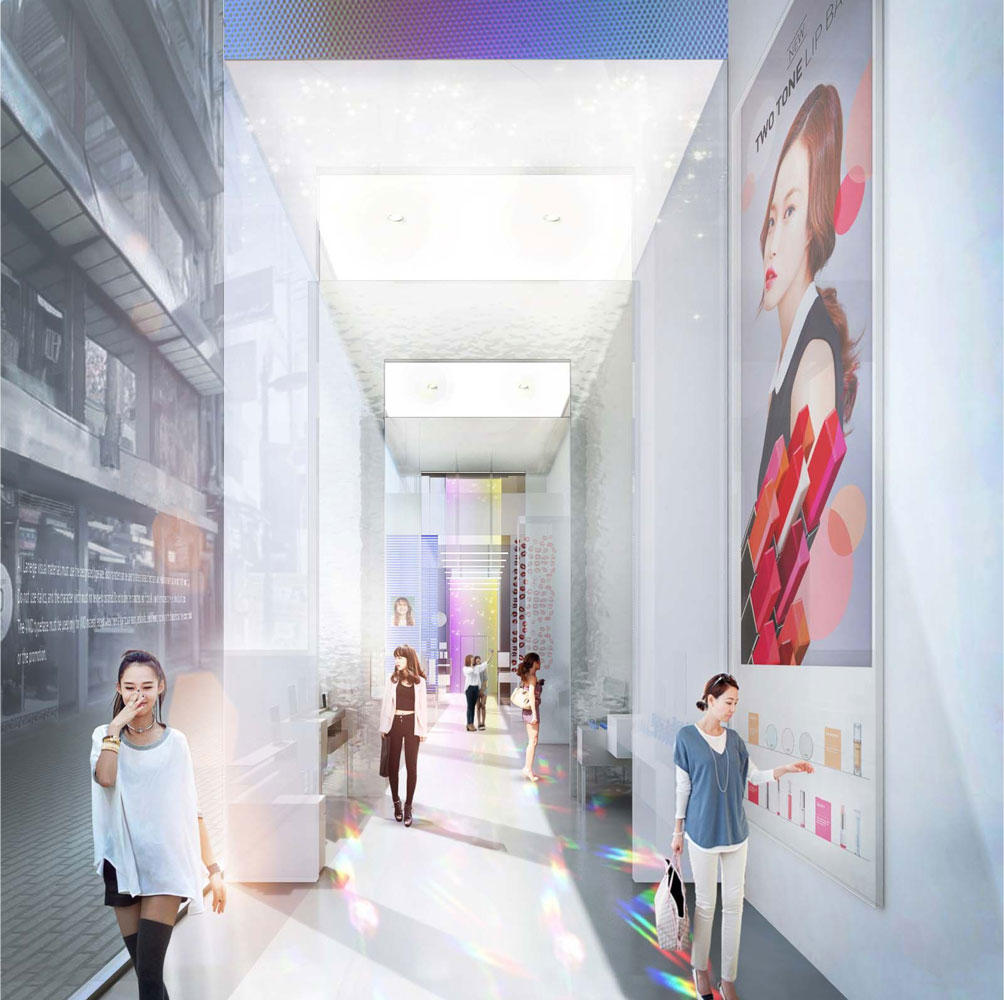Flagshipstore
Seoul (KR), 2018
Information
This design of a flagshipstore of a cosmetic brand appears on a corner as a glass prism that gradually changes from transparent to sparkling opaque white.
This gradient in the façade slowly reveals the interior with a floating box and the elevator leading up to it. The building consists of 3 main floors and several mezzanines and balconies that are connected by a direct staircase. The back wall of the shop follows the border line of the plot and it works as a structural and infrastructure carrier for the building.
The 1st floor has an open plan, allowing for flexibility in retail use. A set of subsequent arches are creating a dynamic flow towards the elevator and the rest of the shop. The elevator shaft is the basic vertical element that provides accessibility to the upper floors and for the public; it is connected to the floating box on the third floor through a catwalk.
The floating box, also referred to as the ‘experience room’ holds a make-up studio, make-up artist space and a theatrical podium for ‘selfie moments’. The direct staircase leads down to the rest of the balconies and mezzanines and it also works as a fire escape for the building. Through the staircase one can also reach the class room on the fourth floor and the fifth floor where public toilets can be found, as well as staff room and storage. The roof of the building will be a beautiful garden.
Statistics
| Name: | Flagshipstore |
| Location: | Seoul (KR) |
| Program: | Retail space, experience room, make-up studio, classroom, staff room. |
| Surface area: | 500 m² GFA |
| Period: | 2015-2018 |
| Status: | Completed |
| Client: | Undisclosed |
Credits
| VenhoevenCS: | Ton Venhoeven, Jos-Willem van Oorschot, Arjen Zaal |




