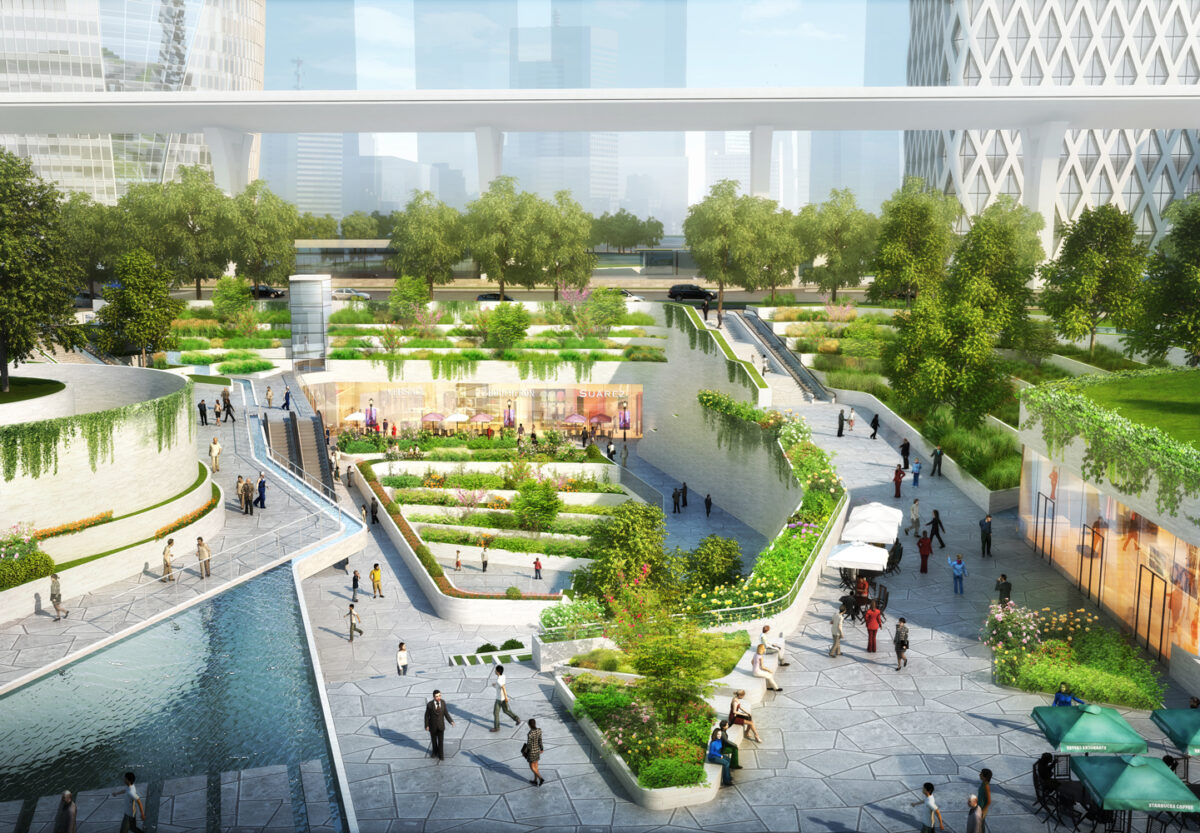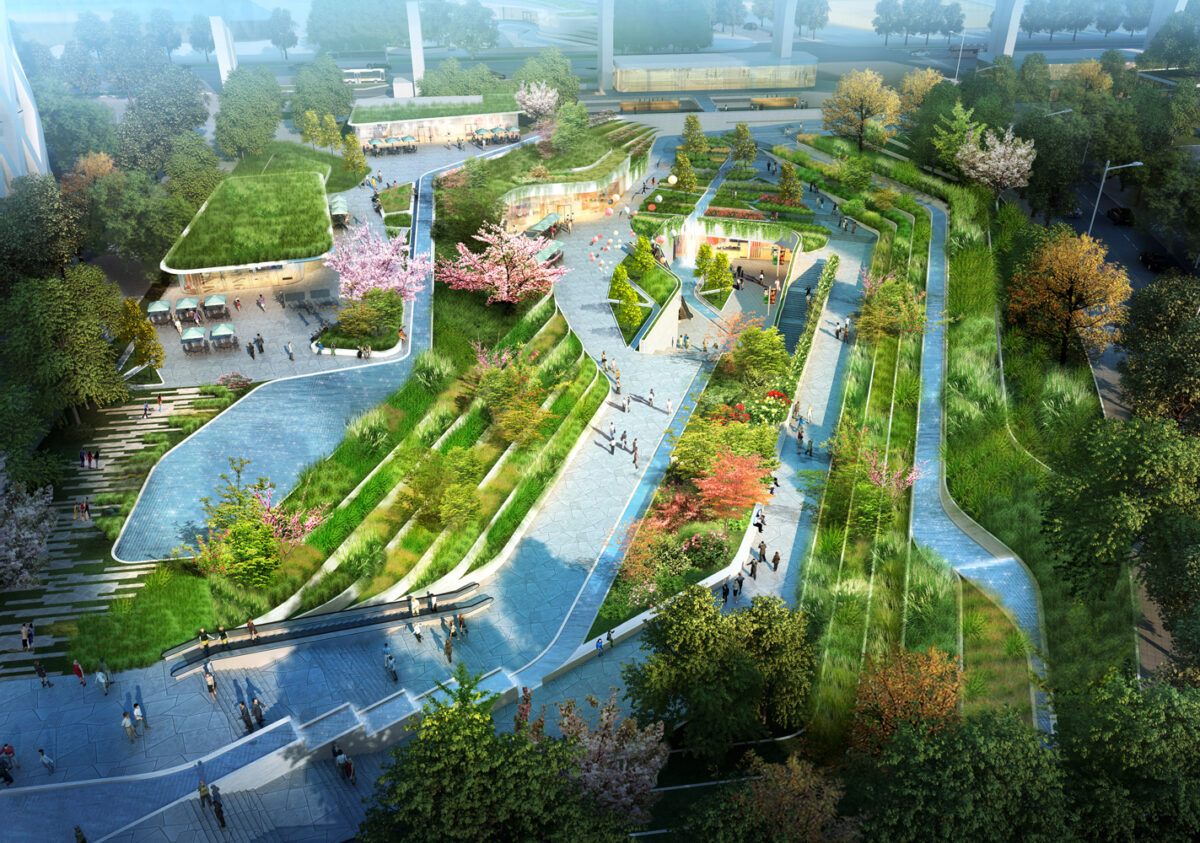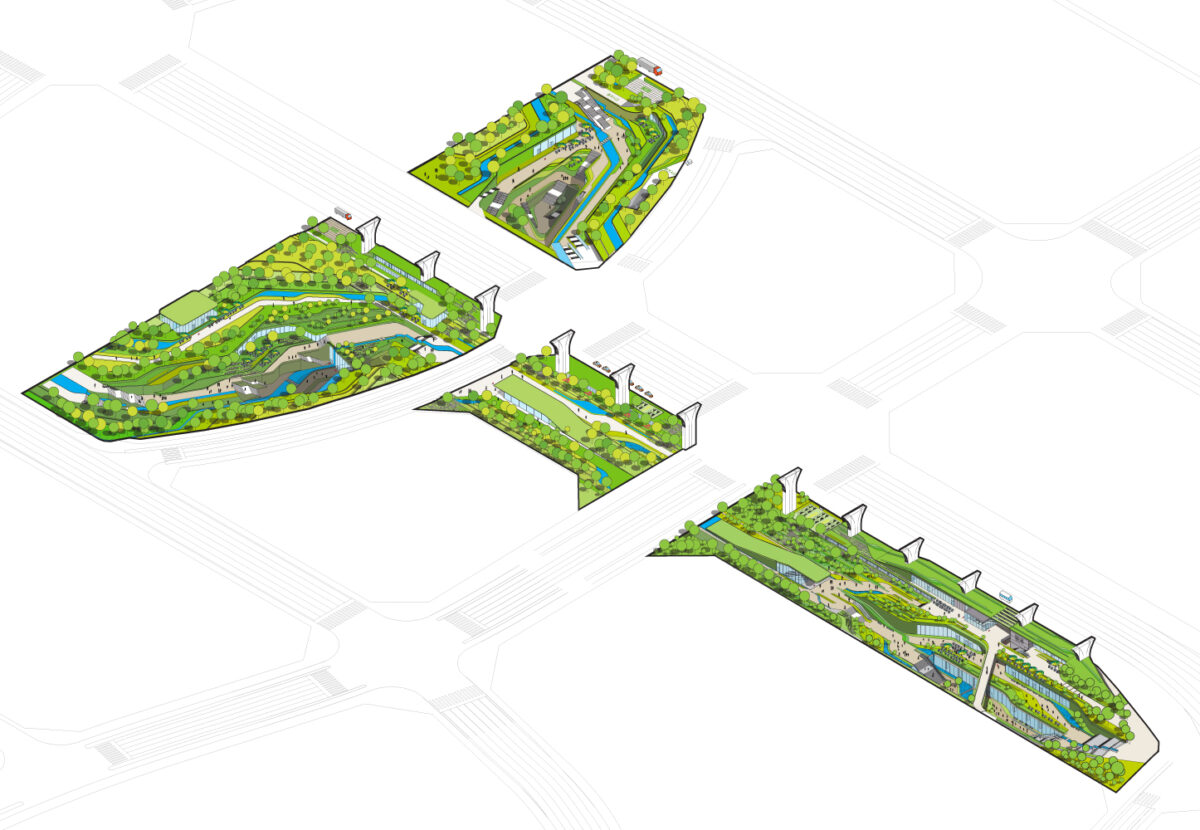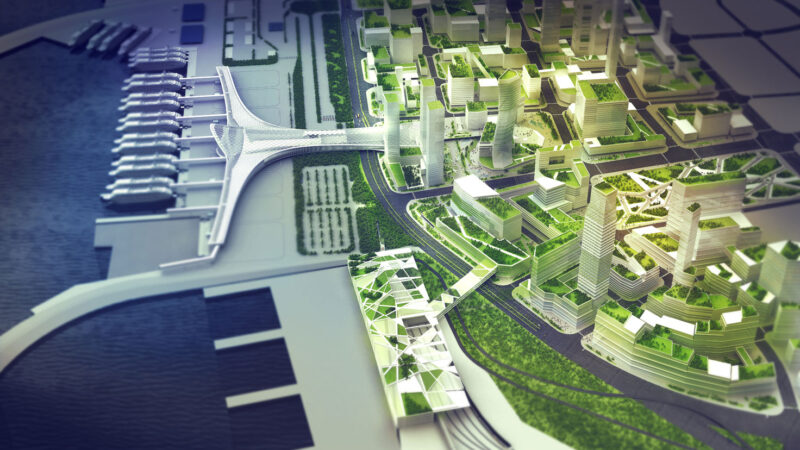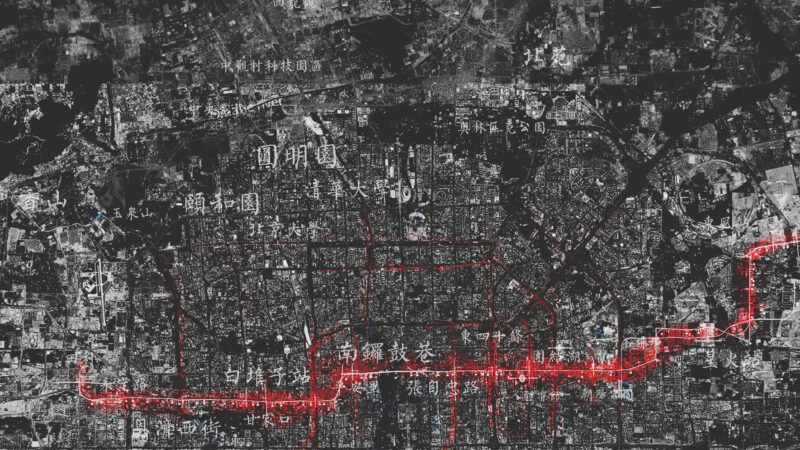
LiZe
Beijing (CN), 2016
Information
How to combine the same area for main road, metro station, underground connector, parking, shopping mall and a park and use it as leverage project for a new central business district? The Lize park is designed as a green oasis in the transit oriented development around the station. The park offers direct access to the underground shopping mall through three sunken plazas with leisure facilities.
The original plan of Wilkinson Eyre architects and BIAD consisted of an underground parking garage, an underground shopping mall and a park with some retail program on the ground floor. The different programs were designed in horizontal layers that caused a disconnection between them. VenhoevenCS has broken the monotony of the horizontal layers by connecting them with each other. This has a great impact on the quality of the shopping mall and park.
We introduced a new level in the undeveloped area between the underground shopping mall and the ground floor. This enabled us to create new voids that visually connect the mall with the park and let the natural light penetrate into the underground, which increase the spatial quality together with higher commercial value. With placing restaurants and cafes in the acquired area of the new level we created a food court with outside terraces in the middle of the sunken plaza. This creates a lively atmosphere in the plaza far from the traffic noise. It will attract more people to stop in the park and continue to the shopping mall.
Statistics
| Name: | LiZe |
| Location: | Beijing |
| Program: | Underground shopping mall, underground parking garage, park. |
| Surface area: | 500 000 m2 |
| Assignment: | Concept design, design guidelines, supervision |
| Period: | 2015-2016 |
| Status: | Completed |
| Client: | BIAD |
Credits
| VenhoevenCS: | Ton Venhoeven, Jos-Willem van Oorschot, Li Gubai, Mateja Pipan. |
| Landscape architect: | OKRA |
| Images: | VenhoevenCS architecture+urbanism |




