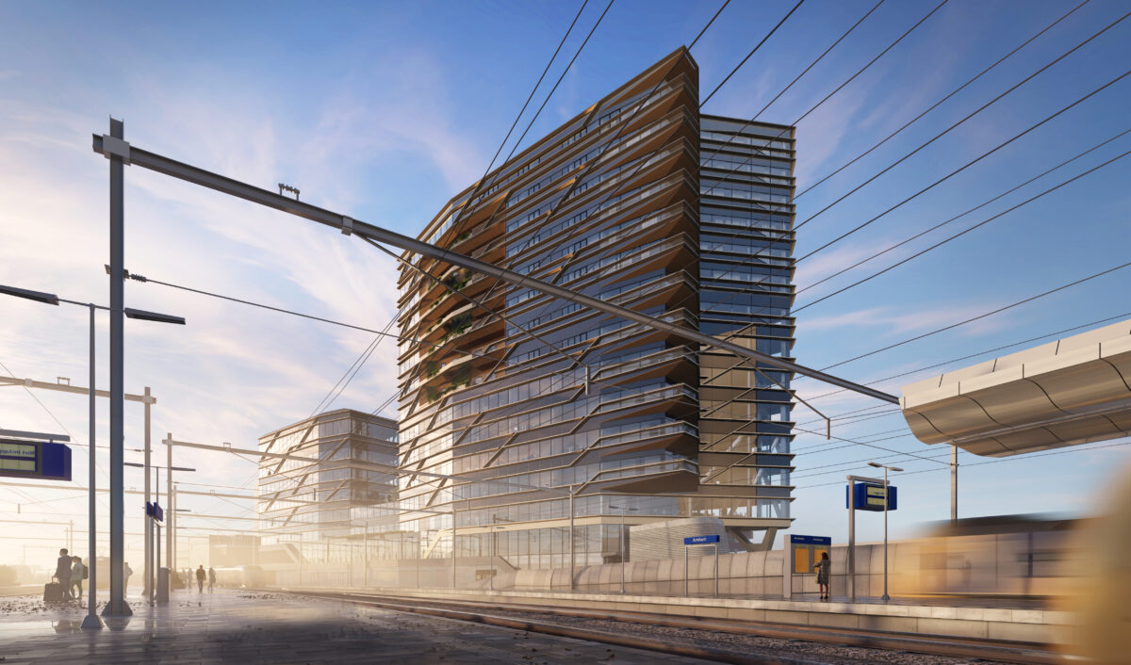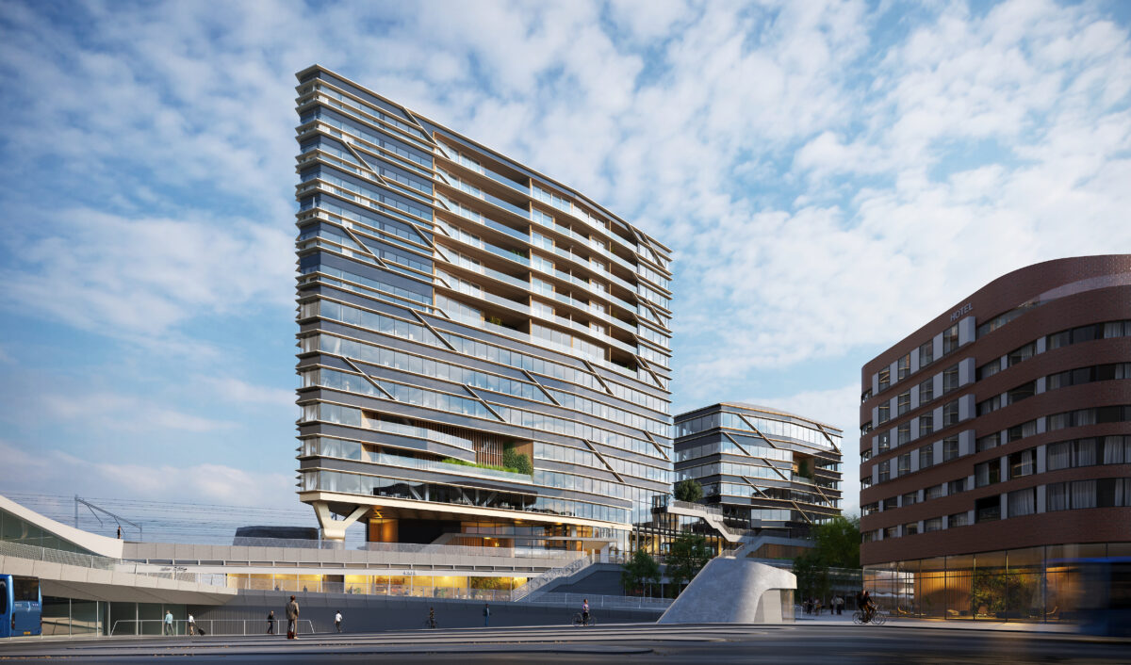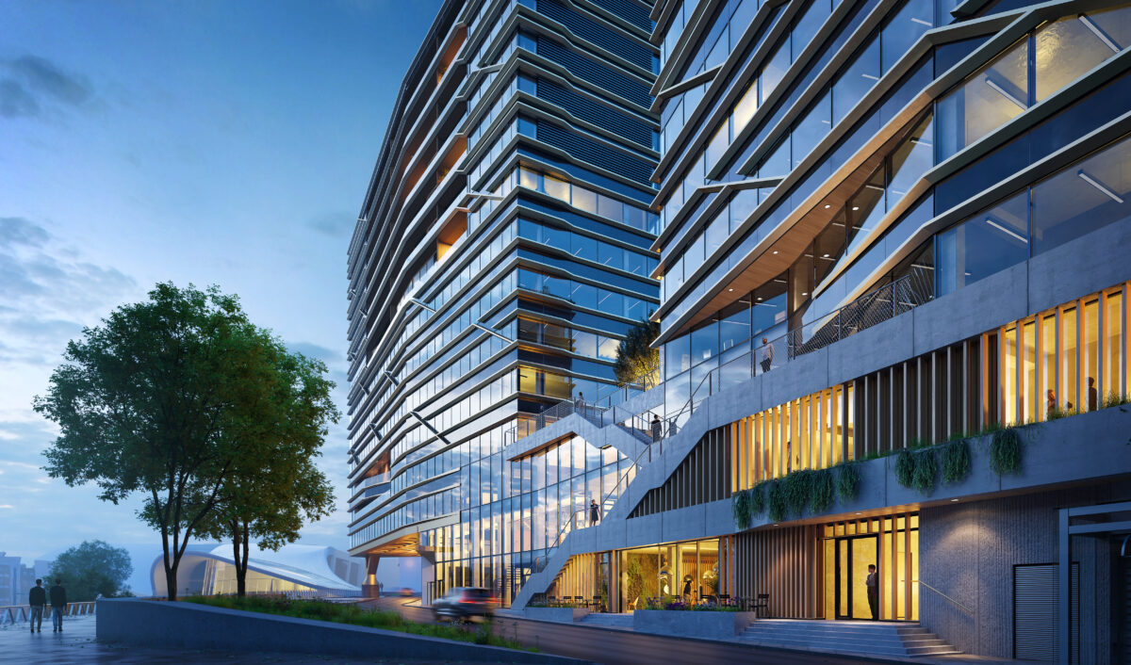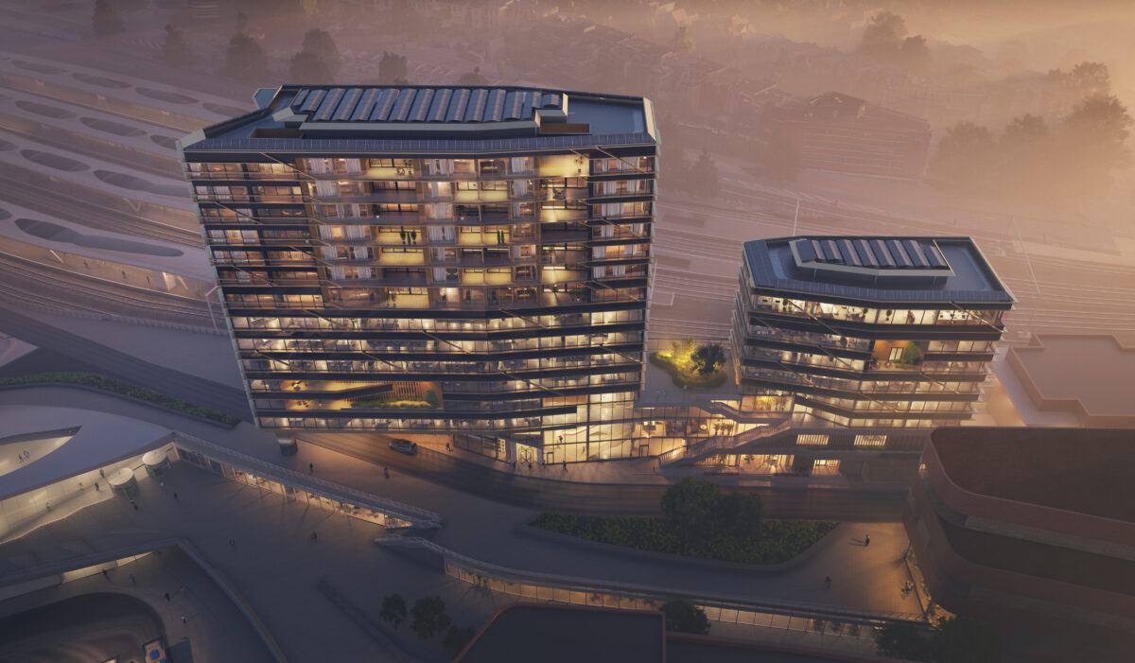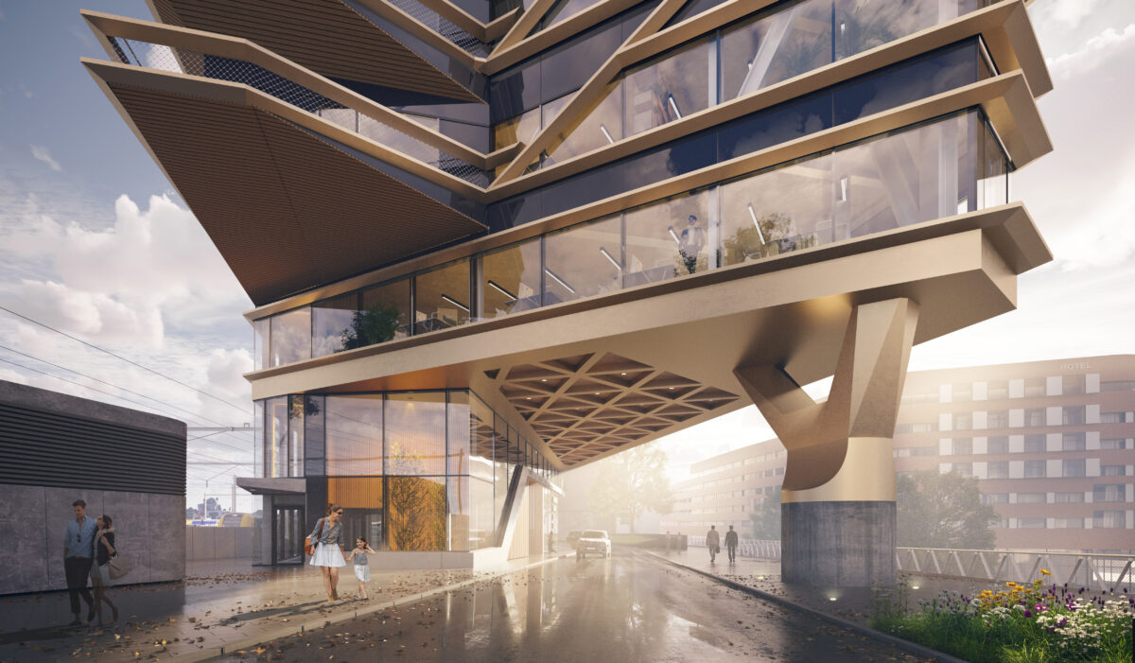Information
This mixed use project combines work and leisure facilities with apartments. It is a stage for Arnhem as city for fashion and culture. A direct connection between station and the ground floor of the building gives access to a range of attractive spaces – where people can meet, work and relax – which contribute to the quality of the living environment.
Statistics
| Name: |
ART |
| Location: |
Nieuwe Stationstraat |
| Program: |
Office space, apartments, commercial space, restaurants, underground parking
|
| Surface area: |
18.000 m2 gfa |
| Assignment: |
Competition design, concept design, schematic design, design development, construction administration |
| Period: |
2016-2023 |
| Status: |
In Progress |
| Client: |
Podium 26 B.V. |
Credits
| VenhoevenCS: |
Ton Venhoeven, Jos-Willem van Oorschot, Hermen Jansen, Tom Padding, Mateja Pipan, Li Gubai, Klaas van Olphen. |
| Developer: | ABC Planontwikkeling |
| Structural engineer: | Zonneveld |
| MEP: | Valstar Simonis |
| Building physics: | DGMR |
| Project management: | ABC Nova |
| Cost consultant: | IGG |
| Images: |
b1design |


