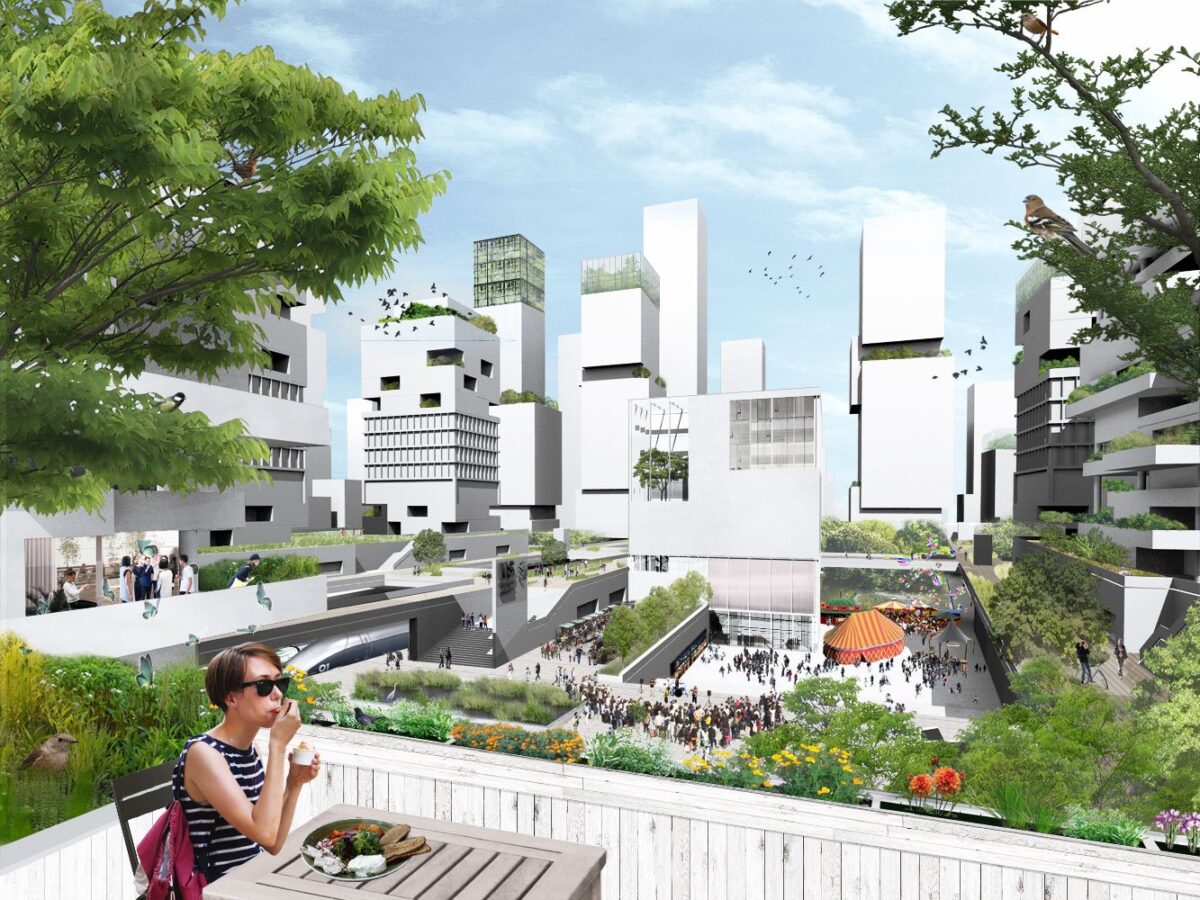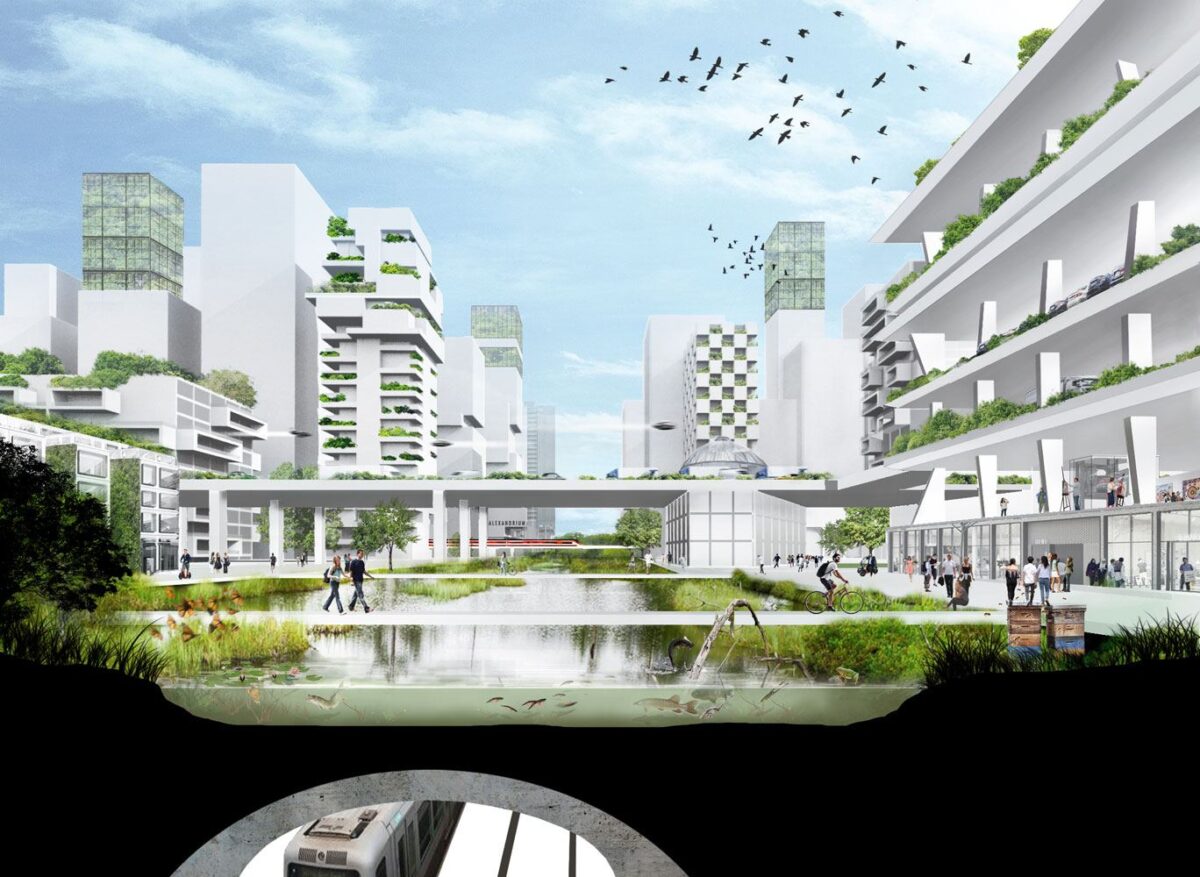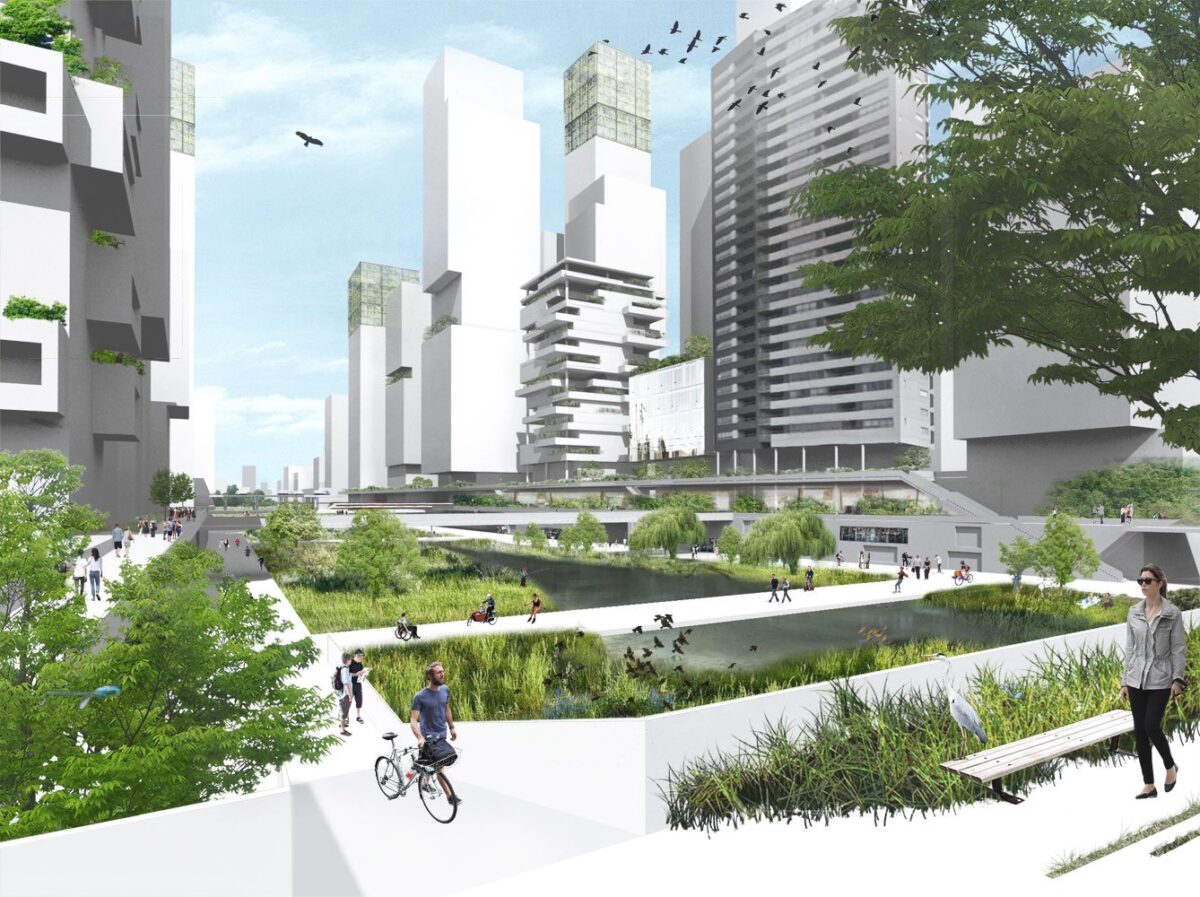The Breathing City
Rotterdam (NL), 2018
Information
Proximity as a principle
Several Dutch ministries, the countries’ main municipalities, TU-Delft and the Royal Institute of Dutch Architects organized a challenge to develop contemporary planning principles for cities and urban regions of the future: The City of the Future. Our team was selected for Rotterdam Alexander.
Metro- and train station Rotterdam Alexander is currently being converted into an integrated mobility node in order to prepare the station for the upcoming decade. Team Venhoeven is looking further into the future: what will the station and the station area look like in 2050? As the original CIAM designed neighborhood was built at 6 meters below sea level, one of the lowest areas in the Netherlands, Rotterdam Alexander has all elements to test the planning principles of the City of the Future.
Congrès Internationaux d’Architecture Moderne (CIAM) was a major international architectural platform between 1928 and 1959 that promoted the functional city with a separation of functions like working, living and recreation. We hold this movement accountable for many of todays urban problems, starting with the mobility crisis, but extending to subjects like resource depletion and loss of biodiversity. Therefore we propose an alternative: CIAM XXI, the city with mixed functions at every scale level. With this mix, every scale can develop a maximum amount of self-sufficiency based on the mutual proximity of complementary functions. This principle not only solves environmental problems, it also helps to create vibrant and happy communities for all.
Breathing city
Living, working and recreation can take place anywhere and unnecessary transportation is prevented. The pedestrian is in the lead, car traffic is limited, and shared space is combined with high frequency rail, self-driving vehicles and drones. This way we create a ‘breathing city’ at four different levels of scale: household, neighbourhood, station biotope and metropolis landscape.
To solve the climate issue in this sub sea-level district we plan extensive greening of the city. Evaporation will help to get rid of excess rainwater and bring down the temperature in the densely built area around the central station.
In 2050
In 2050 Rotterdam Alexander is a healthy city with urban wetlands at ground level, stacked green parks, rooftop squares and plenty of space for water storage and biodiversity. The top floors of the sky scrapers are suitable for urban agriculture. By adding new functions, the station area has become a mixed use and self-sustaining area.
In 2050 the metro runs underground, Prins Alexanderlaan is no longer needed and has become a wetland. The highway A20 is multifunctional and the railway between Rotterdam and Utrecht has become the domain of self-driving trains. A mobility hub – directly accessible from the highway – efficiently connects all types of transportation and logistics and is used as a logistics and repair center for the circular economy.
Download PDFStatistics
| Name: | The Breathing City |
| Location: | Rotterdam Alexander |
| Program: | Vision on the city of the future – Rotterdam in 2040 |
| Assignment: | Design research |
| Period: | 2018 |
| Status: | Completed |
| Client: | BNA Research, TU Delft, Deltametropolis Association, municipalities Amsterdam, Rotterdam, The Hague, Utrecht and Eindhoven, Directorate-General for Mobility, Spatial Planning and Water and Rijkswaterstaat of the Ministry of Infrastructure and Water Management and the Ministry of the Interior and Kingdom Relations |
Credits
| VenhoevenCS: | Ton Venhoeven, Hermen Jansen, Jard van der Lugt, Lucas Schram, Nicolas Handtschoewercker, Haluk Mertkan. |
| Urban planner: | BVR |
| Other: | Sweco, WYNE (retail consultant), Tijs van den Boomen (city researcher) |
| Images: | VenhoevenCS |



