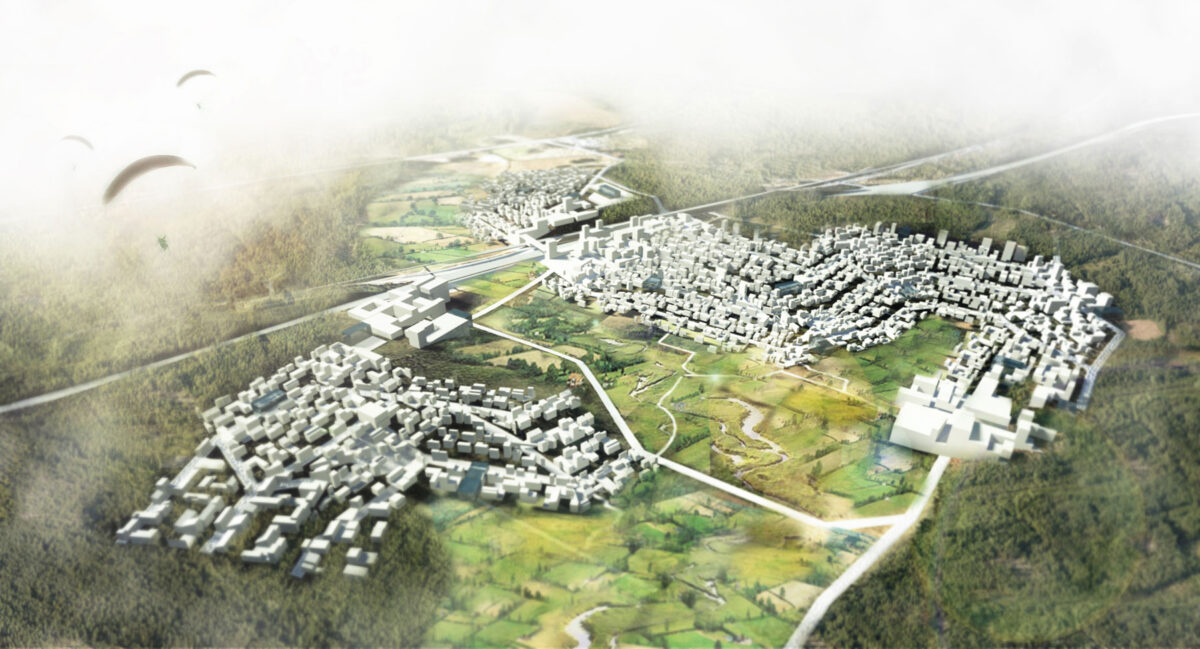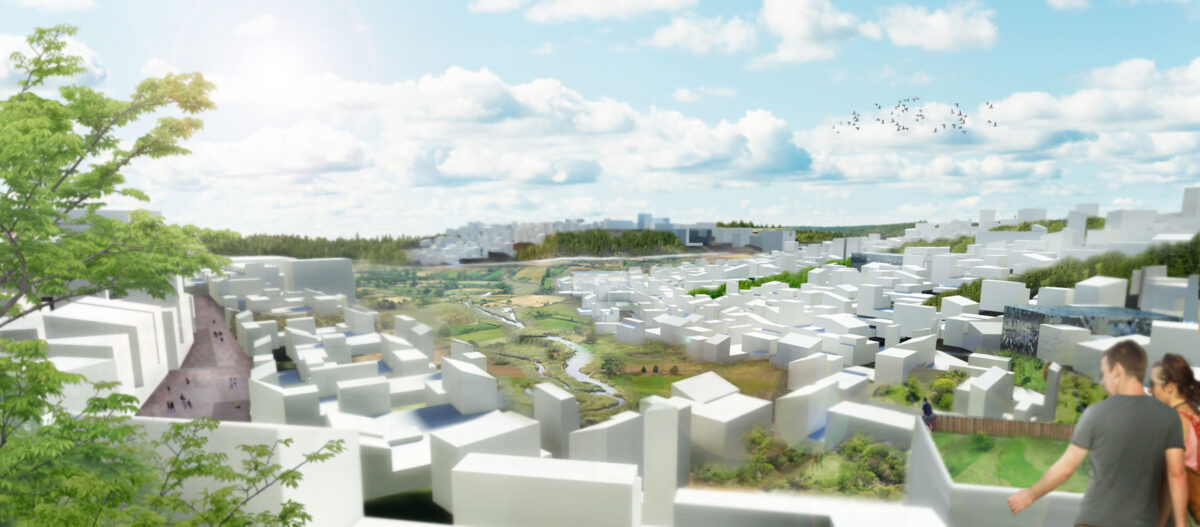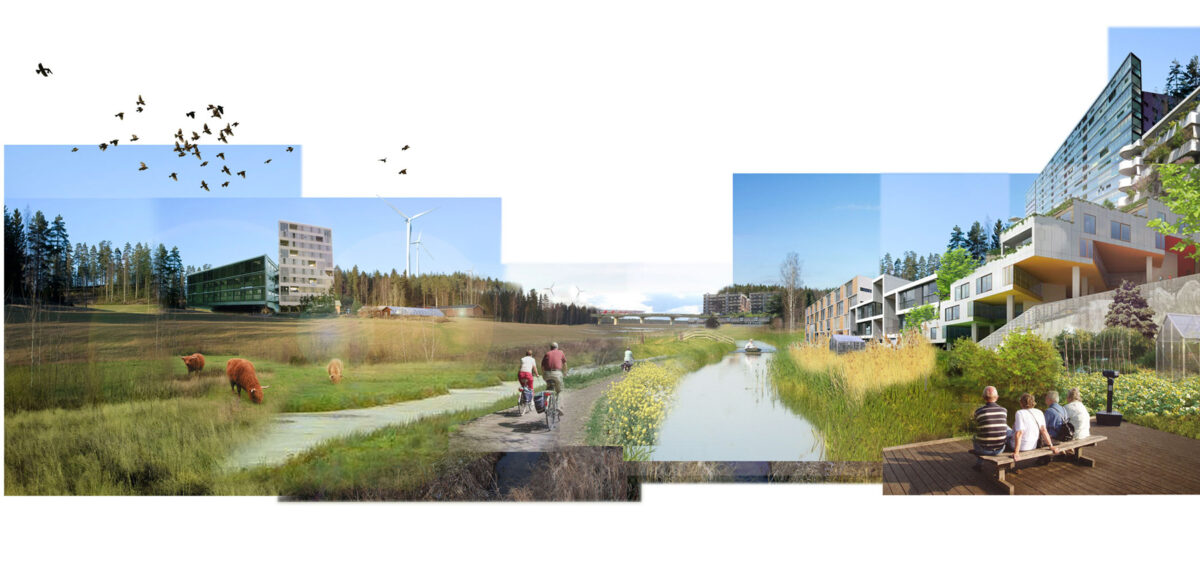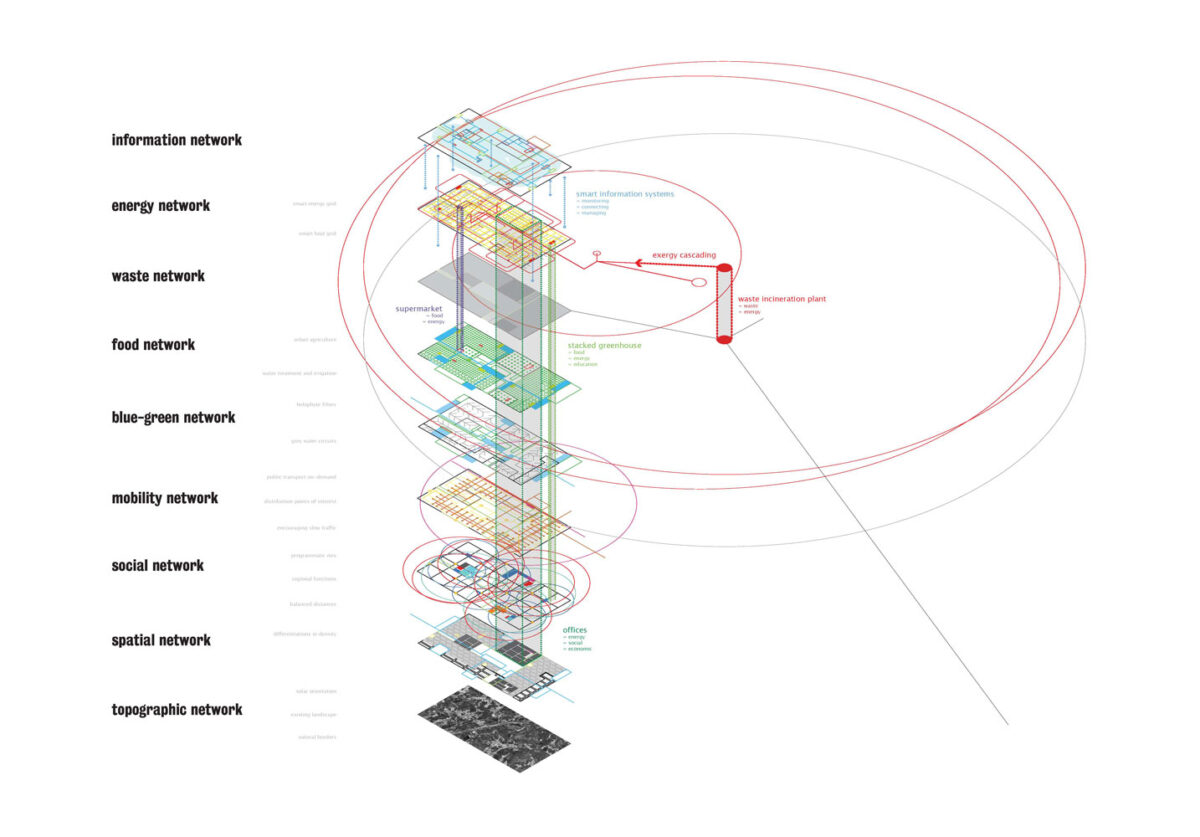Future City of Henna
Henna (FI), 2011
Information
The Master plan for the Future City of Henna holds a strategy to develop a sustainable networkcity on all relevant levels, including the neighborhood and the region. It is arranged in such a way that it offers a high quality of life, combined with abundant economic opportunities and a sustainable way of dealing with the environment.
The compact city of Henna is arranged like an amphitheater on a south-west facing slope facing terraced housing and facilities on the other side. This configuration leaves space for the main space in the village: an open area for social activities, recreation and urban agriculture in the middle. The different topological conditions are used to create an abundance of spectacular views, beautiful public spaces and diverse typologies. Thanks to this layout there will always be new interesting places, even just around the corner, waiting to be explored!
The city is designed to promote a healthy lifestyle with enough opportunities for physical movement and social encounters. Pedestrian comfort is the main factor in designing and dimensioning the city’s layout, a walking distance of 5-10 minutes is the base dimension. Important functions like educational center, cultural center, economic center and landscape park are the nuclei of different neighborhoods and are connected by dense and convenient networks of slow lanes and public transport. These networks are at the same place connected to the national railway and motorway system, encouraging the use of sustainable transport options for all sorts of activities. This configuration, wherein car, train and slow traffic are treated as equals, also makes the city and its facilities extremely accessible, both for inhabitants, workers and other visitors from outside. This is not only an important factor to make the city contribute to the sustainability networks of the region, but because it improves the accessibility of its facilities and businesses at the same time, it is also very profitable from an economic point of view. And next to that, children and elderly can profit by moving independently through the city and its facilities.
Promoting the emergence of synergetic relations is key to the success of every sustainable city design. Adjacency is often needed for such synergetic relations – between houses, offices and for example greenhouses – but these relations can also be established through all kinds of networks.
Therefore the design for Henna is the result of carefully integrating all kinds of networks: cultural, social, infrastructural, recreational, topographical and ecological, but also economic and programmatic and energy, resource, food and waste networks. Optimal use of these networks both requires and facilitates a dense combination of different functions and – most important – the resulting variety of possible combinations also provides a very interesting city.
Statistics
| Name: | Future City of Henna |
| Location: | Henna (FI) |
| Program: | new urban unit including designated areas for residents, workplaces and services, for 20,000 inhabitants |
| Surface area: | 7 km2 |
| Assignment: | idea competition The Innovative Town Concept for the Future |
| Period: | 2010-2011 |
| Status: | Completed |
| Client: | SRV Group in co-operation with Orimattila Town, developed in partnership with VTT (Technical Research Centre of Finland) |
Credits
| VenhoevenCS: | Ton Venhoeven, Jos-Willem van Oorschot, Katharina Hagg, Bas Römgens, Servy Bruls, Gert Kwekkeboom |
| Images: | VenhoevenCS |







