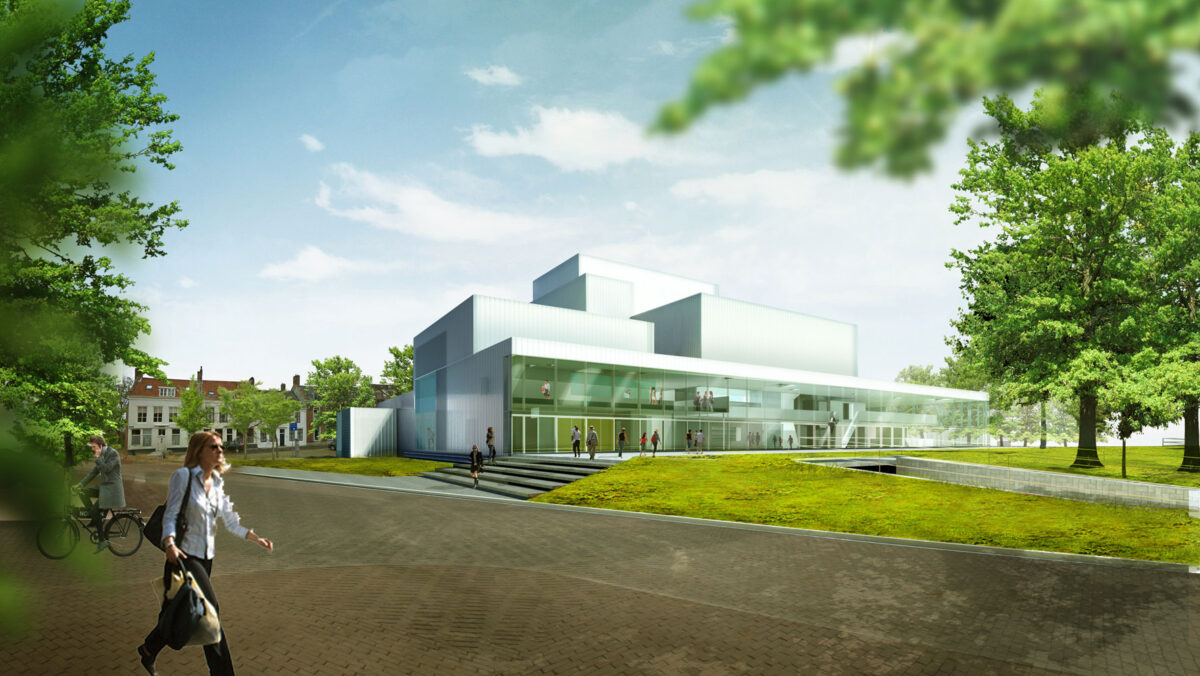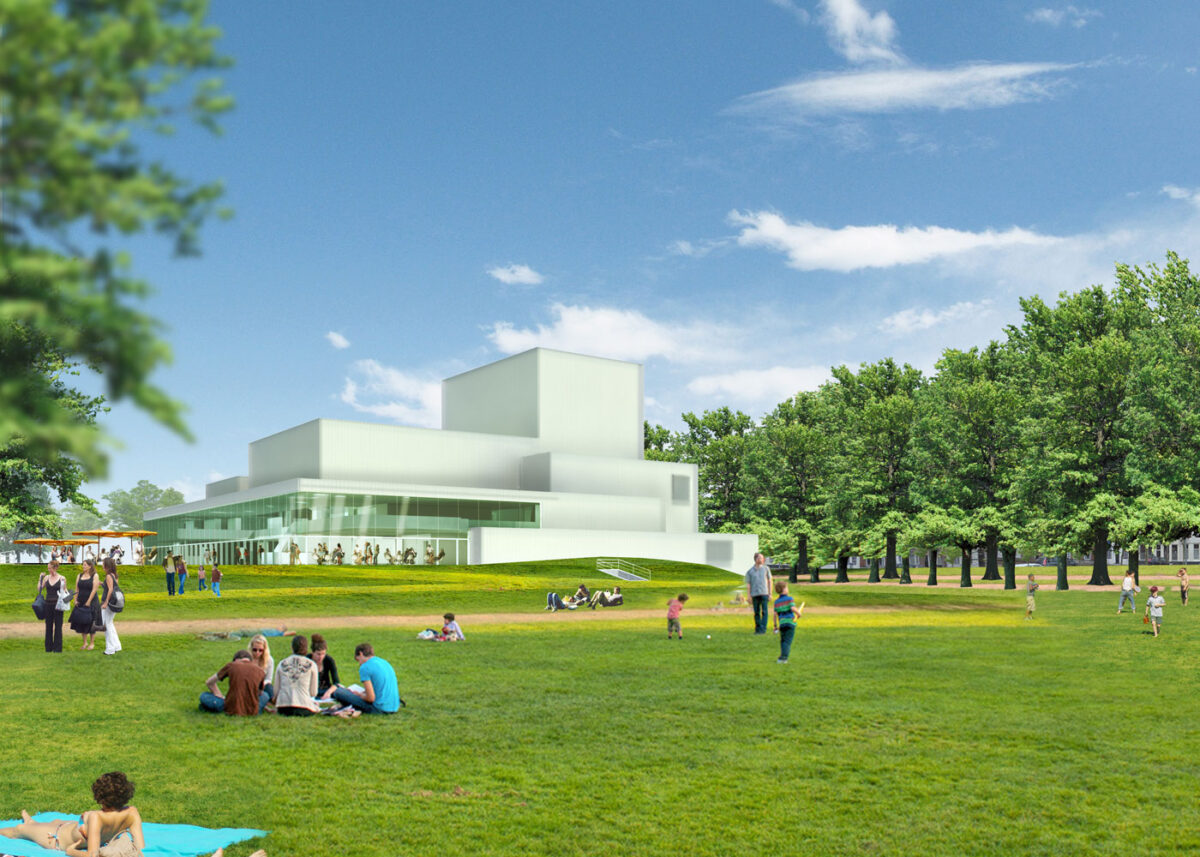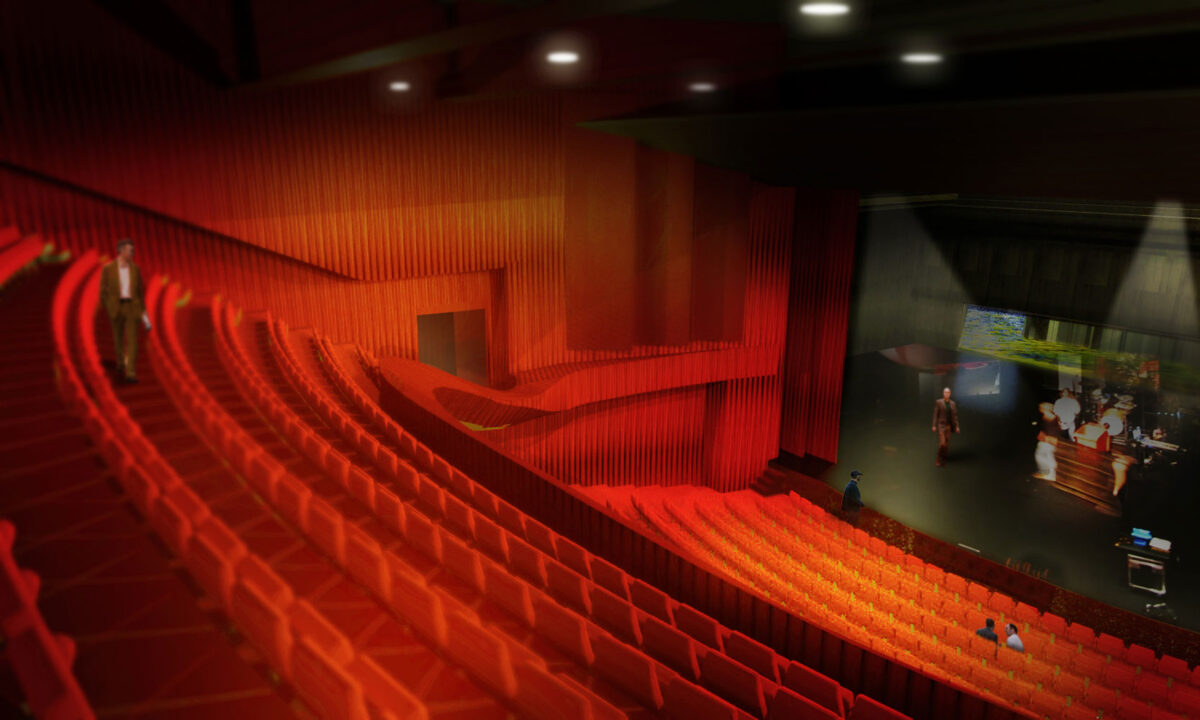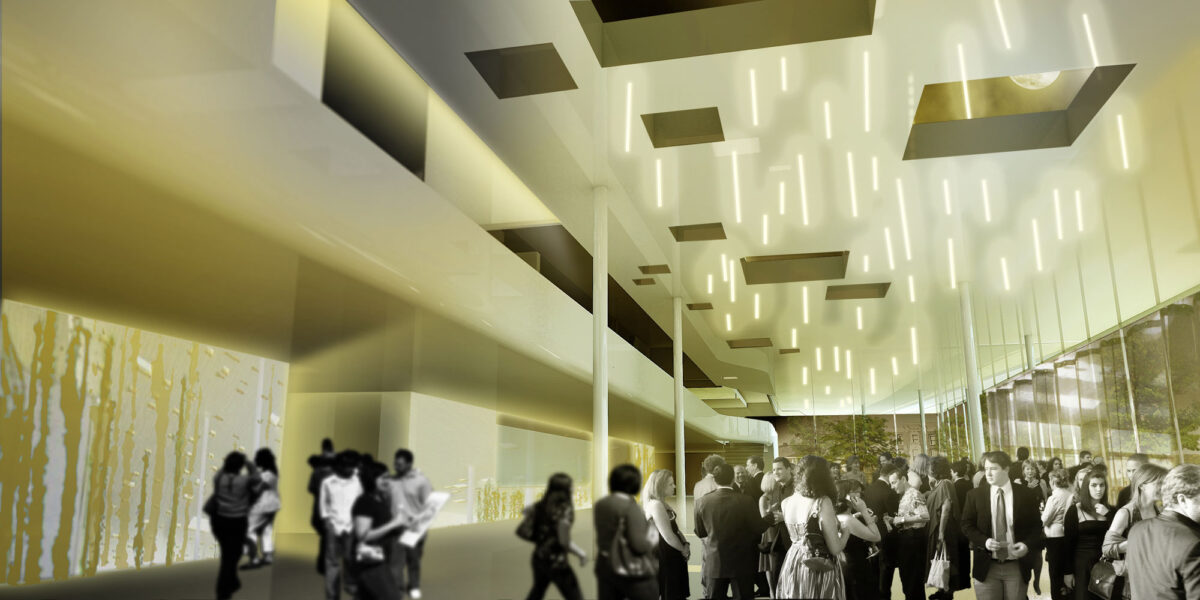Molenwaterpark Theatre
Middelburg (NL), 2012
Information
The new theatre for the city of Middelburg will be situated in the very center of town, in the new Molenwaterpark. This location offers exceptional opportunities to also use the building as catering pavilion, shelter and public space in the park, enhancing its public character as central and cultural place in society. To make proper use of this location, every effort is put into making an extremely open and accessible lobby with an optimal orientation towards both park and theatre spaces. This lobby connects the different spaces inside and outside with each other during every day and night of the week, turning the whole scenery of park and theatre into a theatrical experience.
The restaurant is designed and situated to connect park and lobby. During summer the façade of the lobby can be opened, turning lobby and restaurant into an open air extension of the park, creating a lively atmosphere in and around the theatre.Other features that connect park and theatre are a big window in the stage area of the Great Hall and a large window viewing the canal and the Koepoort Gate in the Small Hall. These windows offer passersby a glance into the theatre world of rehearsals and the construction of stage sets. For the visitors of the theatre and the stage set designers they offer opportunities for including the outside world in the theatre experience.
Architecture and landscape create an exciting setting for a visit to the theatre. The park is like an urban theatre; the variety in strolling and biking routes and the integration of the theatre makes the park an adventurous and lively place. The lobby manifests itself towards the park and the city as a light and inviting room with a wide view over the park. At night the glass volume of the theatre will be lit with different colours, which makes the building an appealing player in the park and surrounding area.
Download PDFStatistics
| Name: | Molenwaterpark Theatre |
| Location: | Molenwater, Middelburg (NL) |
| Program: | Theatre (large room 750 chairs, small room 250 chairs), restaurant, park and 186 parking lots |
| Surface area: | 6,200 m2 gfa |
| Assignment: | design park, theatre and parking |
| Period: | 2009-2012 |
| Status: | Discontinued |
| Client: | City of Middelburg |
Credits
| VenhoevenCS: | Ton Venhoeven, Jos-Willem van Oorschot, Jan Lebbink, Danny Esselman, Niels Boswinkel, Kees Plomp, Arjan Pot |
| Images: | VenhoevenCS, OKRA |








