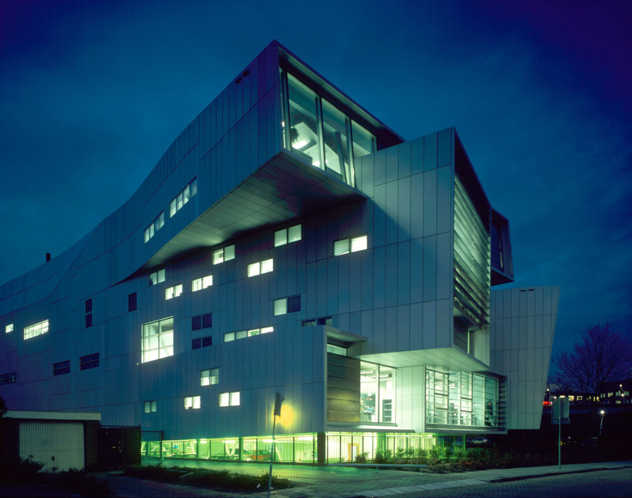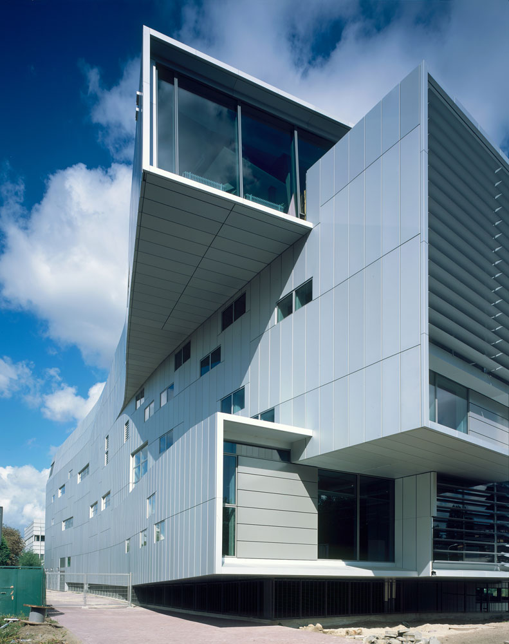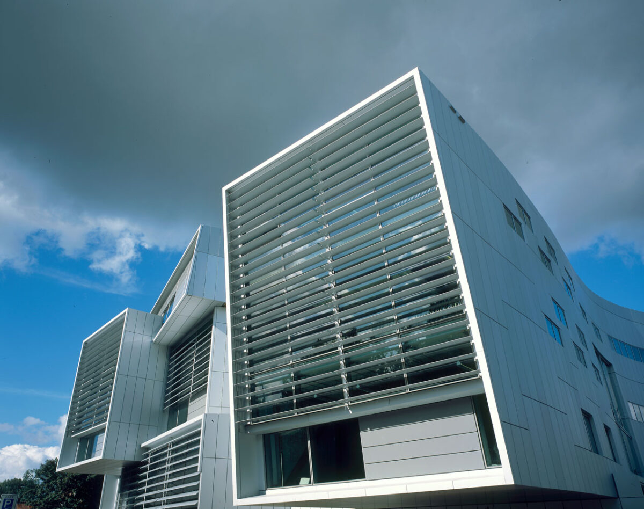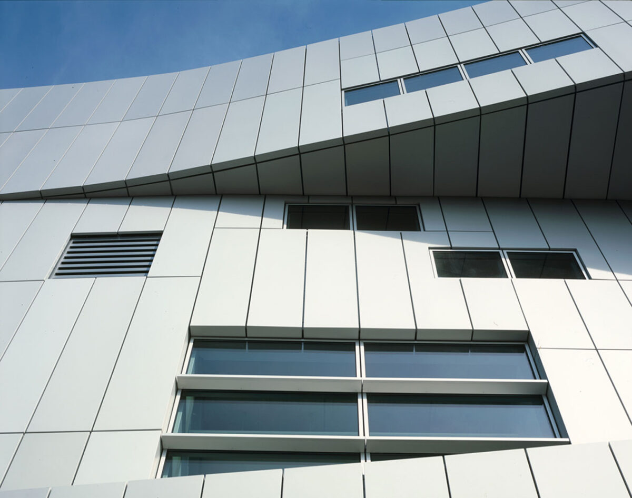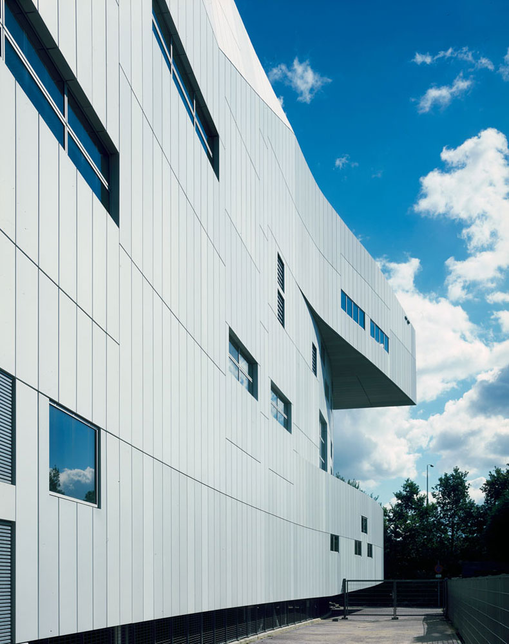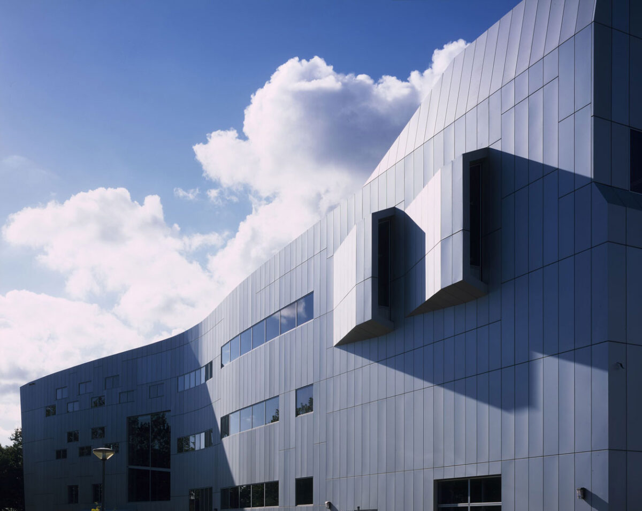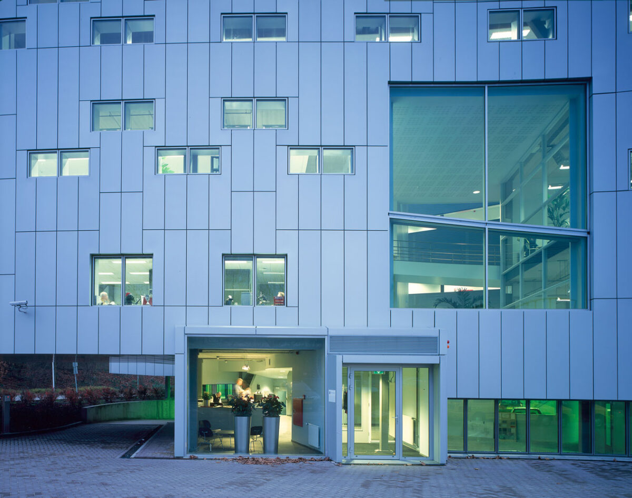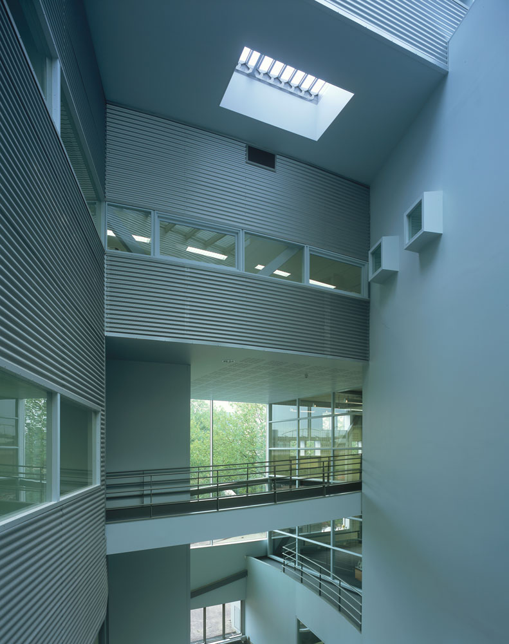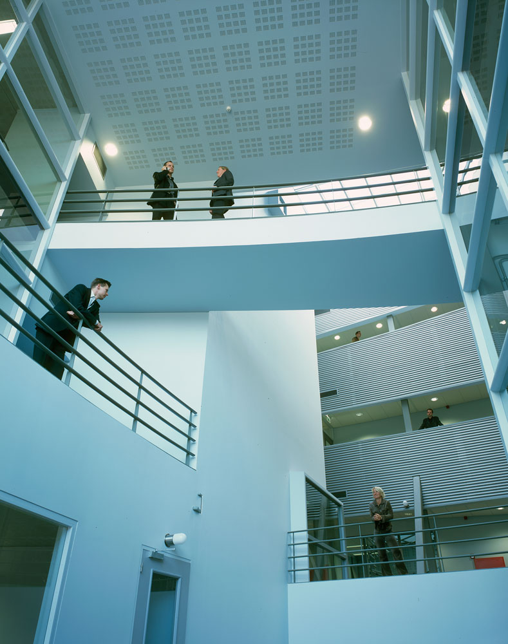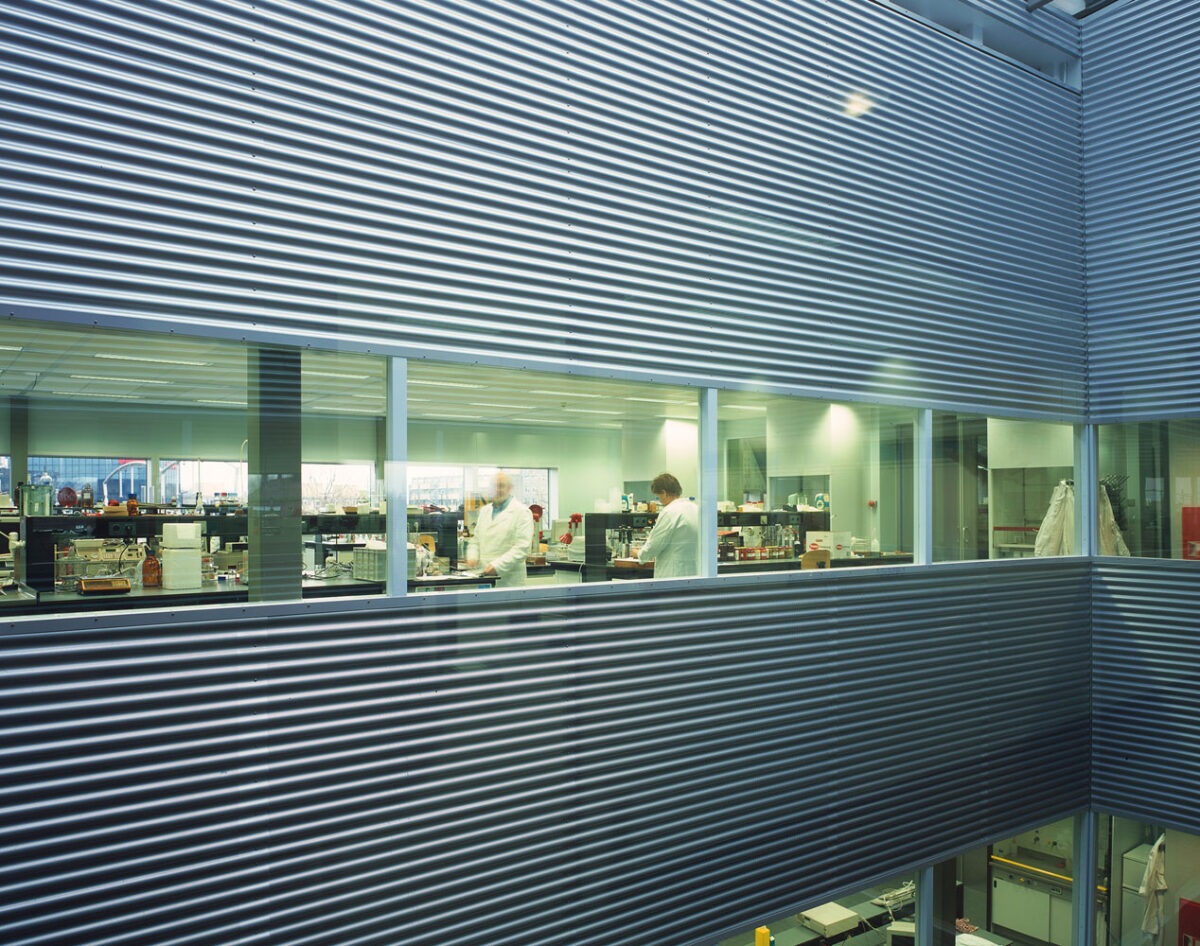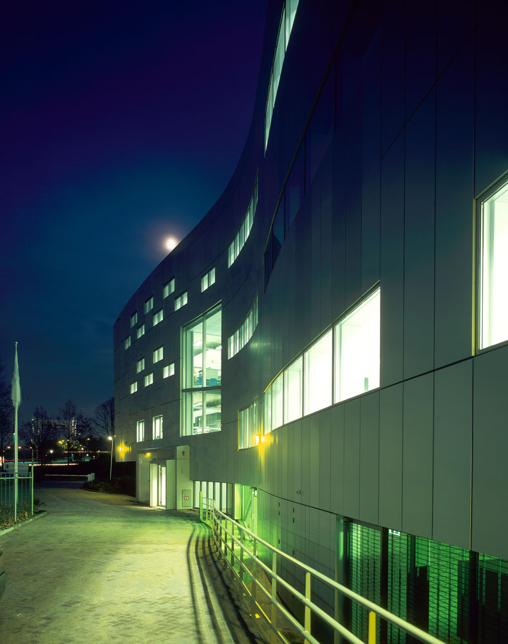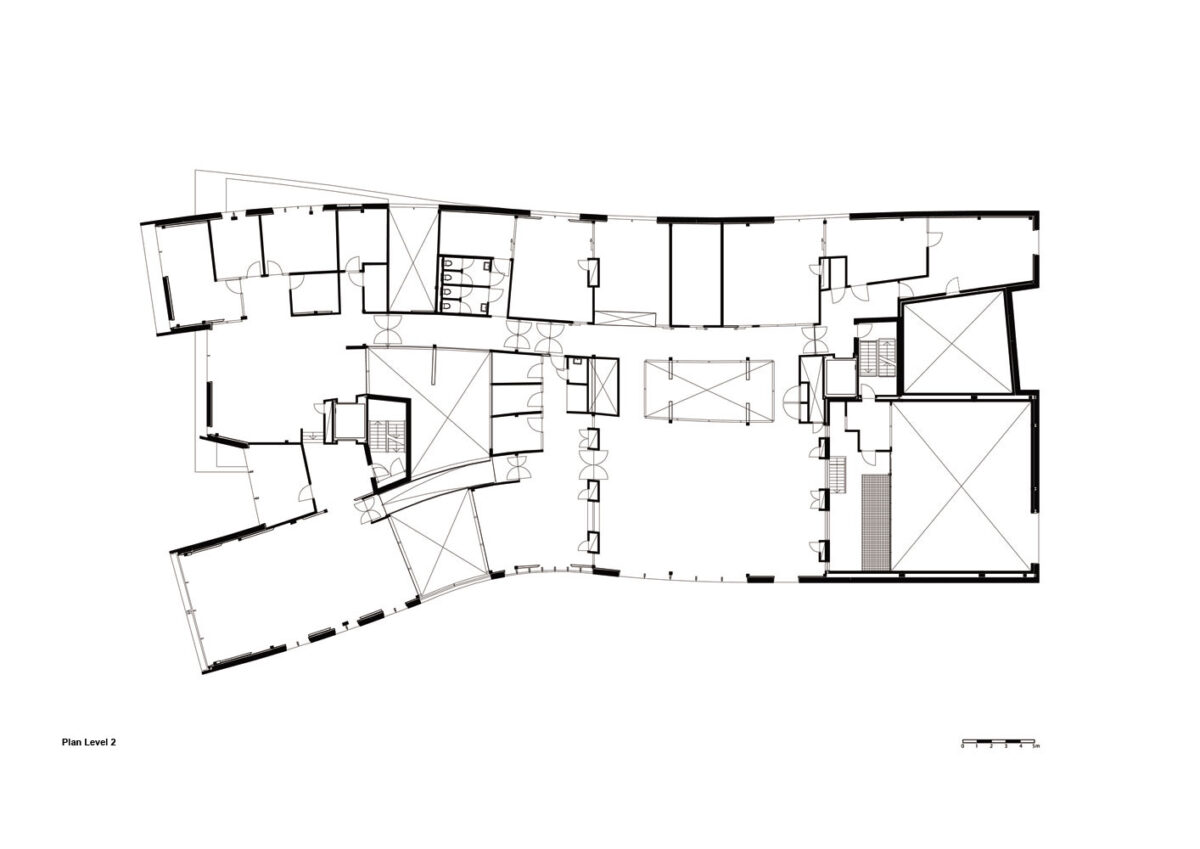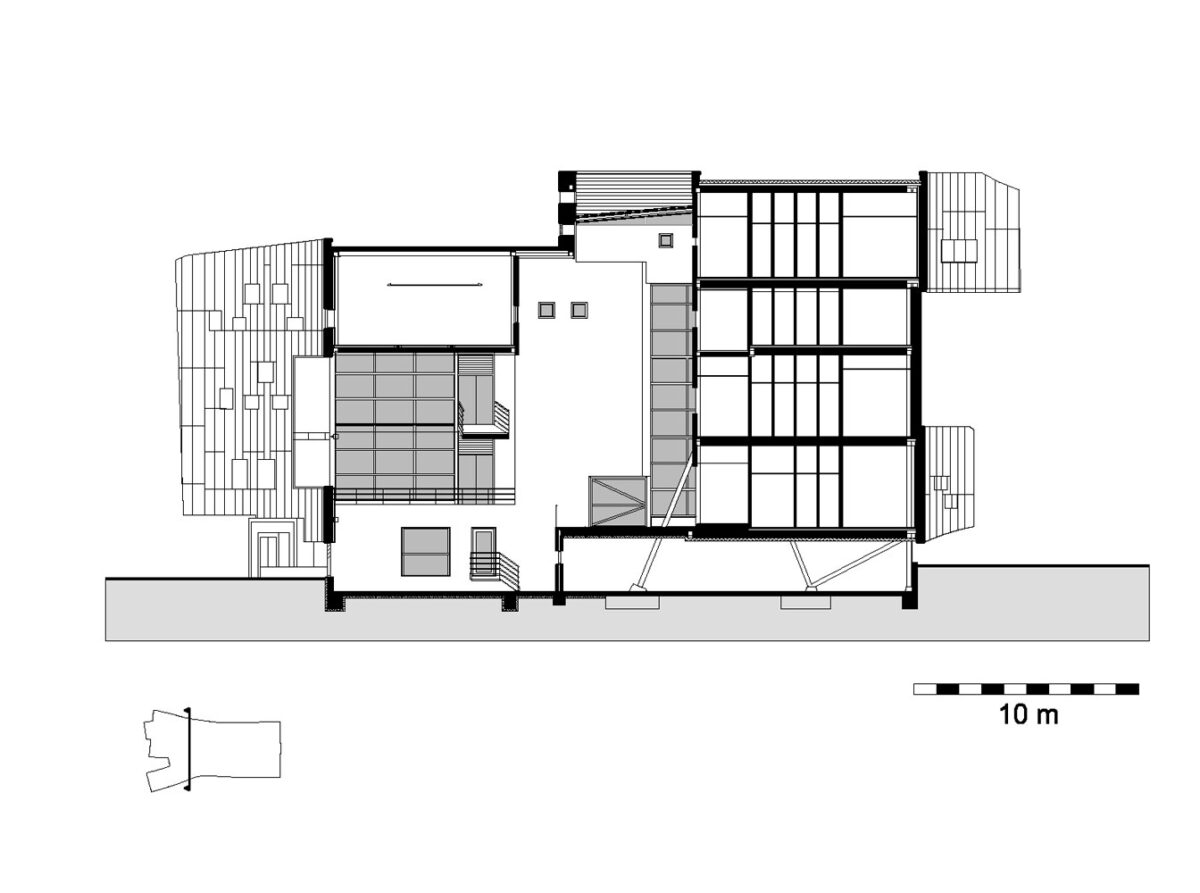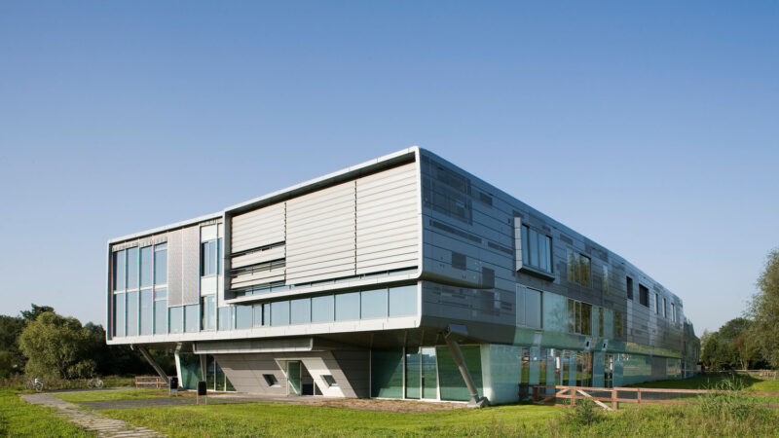NVWA Laboratory
Zwijndrecht (NL), 2003
6 September 2004 | Publications
VWA Laboratory published in Bouwwereld
Research | Microcosmos
"The notion of ‘exclusion’ from the world outside the capsule is replaced by the notion of inclusion in the unusual object of the world’s complexity"
Information
The construction of this laboratory is a direct consequence of a large-scale and difficult reorganization in the Netherlands Food and Consumer Product Safety Authority. This is one of the new buildings needed to make an important contribution to the working atmosphere within the organization. It is designed to enable the implementation of organizational changes and to provide a new identity for the new and improved, more transparent organization.
Amidst the somewhat cluttered area around the railway station in Zwijndrecht, the new laboratory stands out like an alien. Its metal skin and relatively large bulk is reminiscent of the monumental shipyards nearby. The most prominent feature are the eastern terminal ends, which make the building look like a many-headed monster or a station for incoming flying saucers. This is where the offices are located in which the inspectors gather after a day of catching monsters. It offers an expansive view of sports fields, the bridge to the north and the city of Dordrecht off in the distance. In view of the need for climate control in the laboratories, the rest of the building is fairly closed off. The windows placed seemingly at random, the fluid lines and the staggered levels make the building seem deceptively smaller. This effect is strongest on the south side, where the building borders on the backyards of local homes.
Once inside, it looks like in a James Bond movie: as if all kinds of scientists are working on some kind of surrealistic invention. But that is not the case. All kinds of tests are being carried out to determine whether goods or food samples are harmful for users. Lines of sight in the interior between offices, laboratories and research halls ensure that everyone can see what is happening throughout the building. Atria separate the different zones of the building and supply daylight and fresh air to the interior. The atrium in front is used as a village square, concert hall and exhibition room for personnel and visitors.
Related News & Media Download PDFStatistics
| Name: | NVWA Laboratory |
| Location: | Parallelweg 4, Zwijndrecht (NL) |
| Program: | laboratories, offices, underground parking |
| Surface area: | 6,400 m2 gfa |
| Assignment: | schematic design, design development, specifications, construction supervision and management |
| Period: | 1998-2003 |
| Status: | Built |
| Client: | Netherlands Government Buildings Agency, Southwest Directorate |
| Awards: | Nomination Mies van der Rohe 2005 Nomination Spatial Quality Award Zuid-Holland 2004 |
Credits
| VenhoevenCS: | Ton Venhoeven, Kees Plomp, Beate Lendt, Chantal van Dillen, Jos-Willem van Oorschot, Björn Utpott, Peter Heideman, Jeroen Tacx, Katie Cassidy, Erwin Hilbrands |
| Images: | Luuk Kramer |

