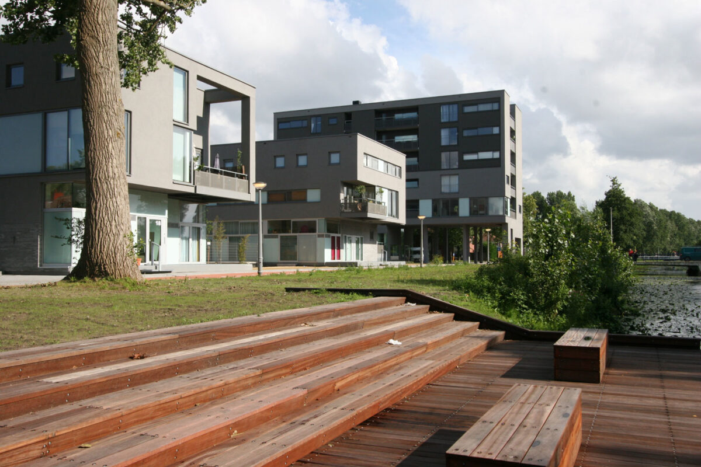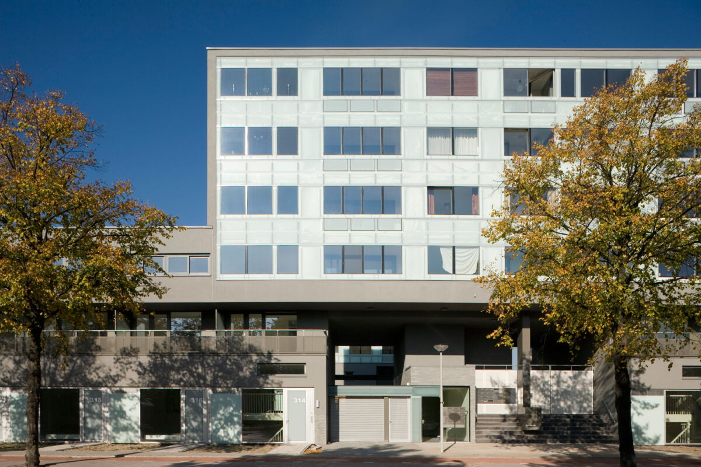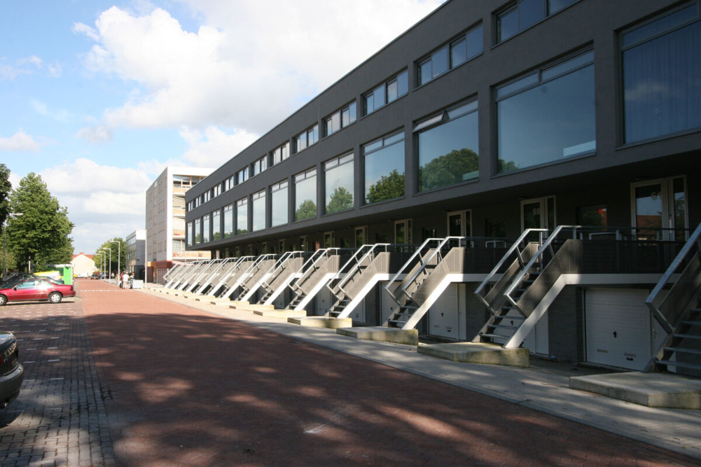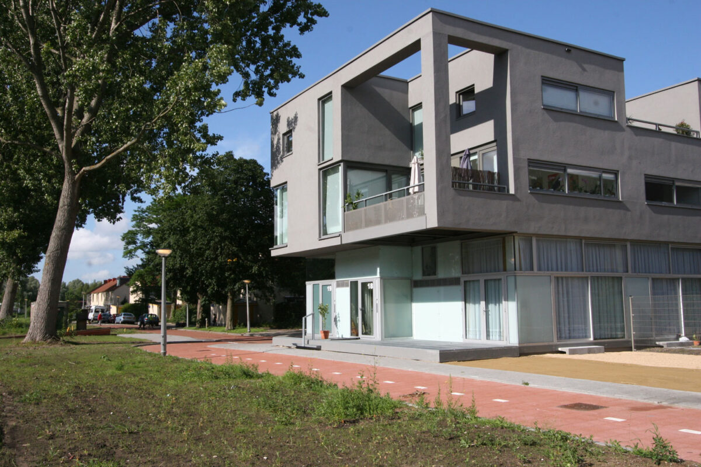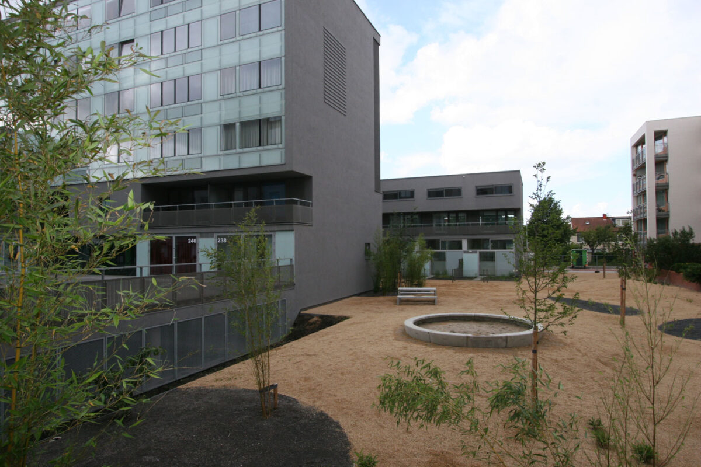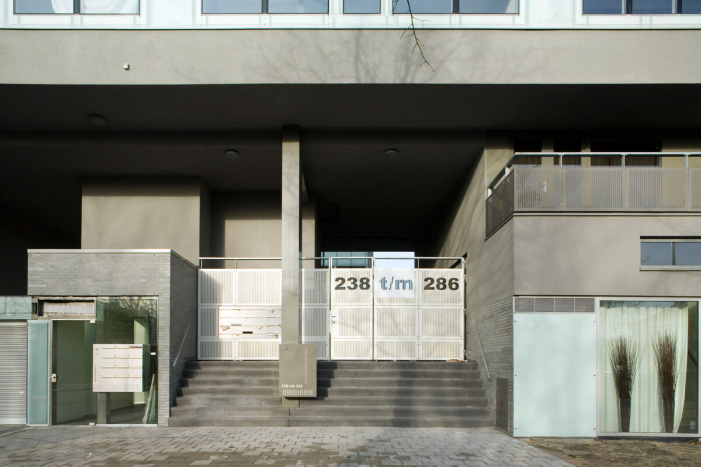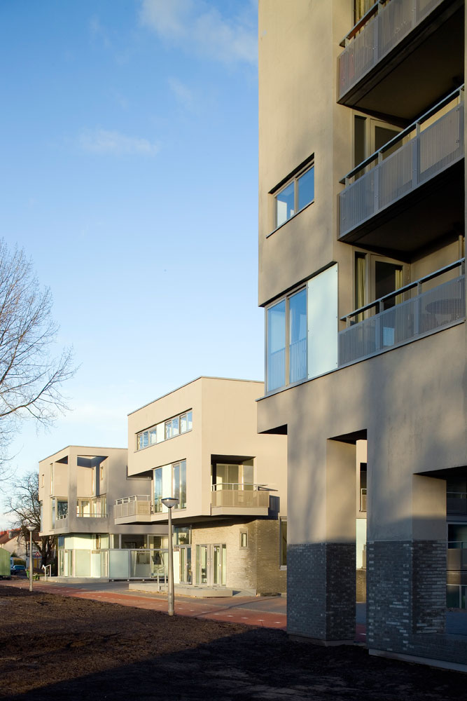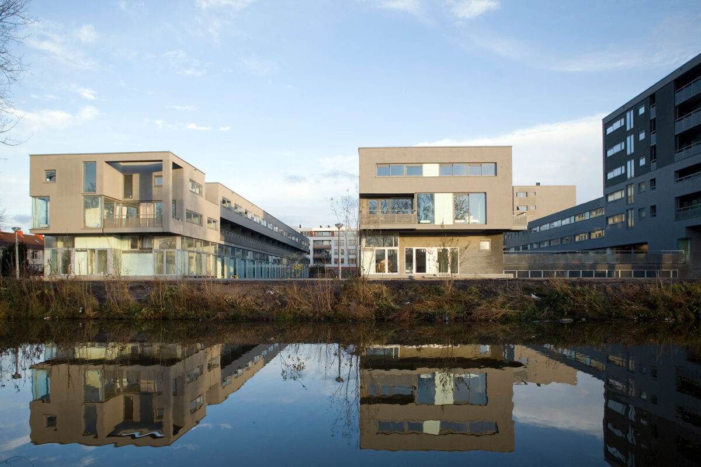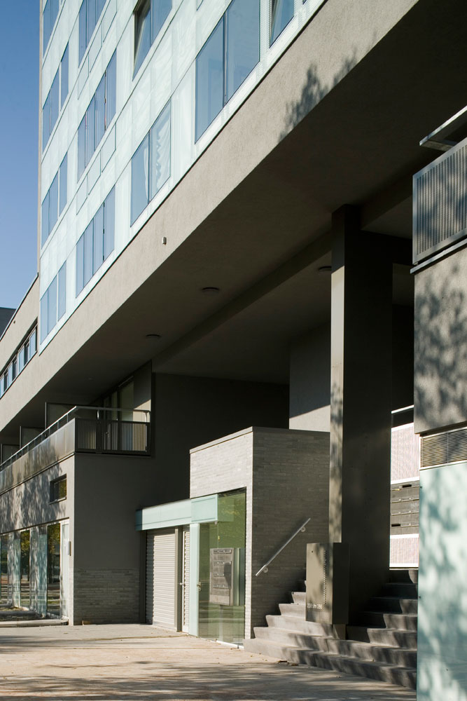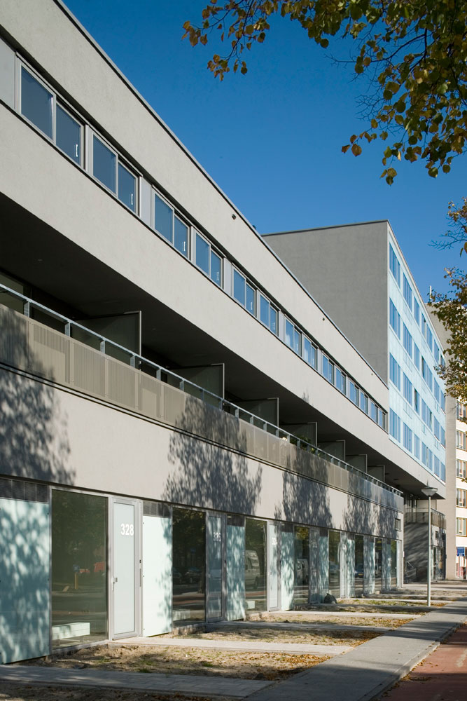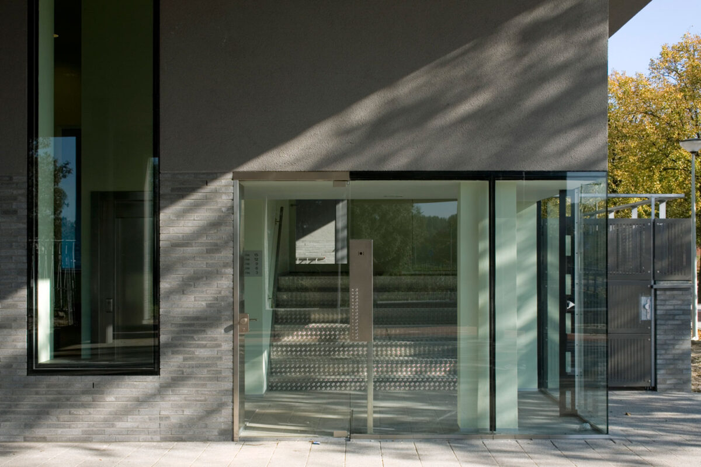U3 Drie Bouwmeesters
Amsterdam (NL), 2006
14 March 2008 | Awards
U3 Drie Bouwmeesters nominated for Golden Amsterdam Architecture Award 2008
Information
From a distance the three building blocks of U3 Geuzenveld seem to be in perfect harmony with their modernist surroundings. However, at close sight they reveal more traditional qualities, with other buildings and unexpected spaces hidden in the buildings. Two gates connect the street with a raised inside square and, through a third gate, a lower garden. To these inviting spaces, the gardens and all the houses and apartments reach.
Renovating, or rather, reinventing a part of the Garden Cities of Amsterdam West designed by famous modernist architect and urban planner Cor van Eesteren, really is a challenge. One cannot deny the inherent qualities of the urban structure, with its waterways and large green areas, abundant light penetration in the houses and the open structure of the building blocks. On the other hand, the actual challenges are also very clear: the combination of very small houses, poor social structure and deteriorated public space, where individual parking in many places took the place of public parks, causes a downward spiral that needs to be countered.
As the ‘Drie Bouwmeesters’ is part of the city renewal of the garden-city blocks in the west of Amsterdam, the project aims at strengthening the socio-economic structure as well as the spatial qualities of the area. To achieve this, the traditional mono-functional suburban open building structure with row houses and medium-rise apartment blocks has been fused with more traditional Amsterdam typologies like mixed use Canal houses and old people Courtyard Houses. Also the density is increased to inner city levels to support urban liveliness and service levels. Underground parking is introduced to reclaim public space for social activities.
The houses are very flexible in use to create endless possibilities for multiple household types and even commercial activities. In the three floor single-family houses only the top floor, with bedrooms, is programmatically arranged. The ground floor and first floor can be fully self-arranged. So, as in Amsterdam city center, one can choose to create a shop or workshop, a restaurant or an office, or simply a living room in this space. Most houses and apartments have a circulation area, which is very large and bright so it could fulfill several different functions, like accommodating a party, or a family dinner, rather than being a corridor only.
Related News & Media Download PDFStatistics
| Name: | U3 Drie Bouwmeesters |
| Location: | Cornelis Outshoornstraat, Amsterdam (NL) |
| Program: | 83 rented houses of which 37 single-family houses, 7 maisonnettes, 39 apartments , half deepened parking lot |
| Surface area: | 15,727 m2 gfa |
| Assignment: | urban planning incorporation, schematic design, design development, specifications, detail drawings, construction assistance and management |
| Period: | 1998-2006 |
| Status: | Built |
| Client: | WBV de Dageraad / De Alliantie (housing incorporation) |
| Awards: | Nomination Zuiderkerk Award 2007 Nomination Golden Amsterdam Architecture Award 2008 |
Credits
| VenhoevenCS: | Ton Venhoeven, Chantal van Dillen, Arjen Zaal, Pieter Lievense, Erik de Vries, Pascal Bemelmans, Bas Römgens |
| Images: | Luuk Kramer, VenhoevenCS |

