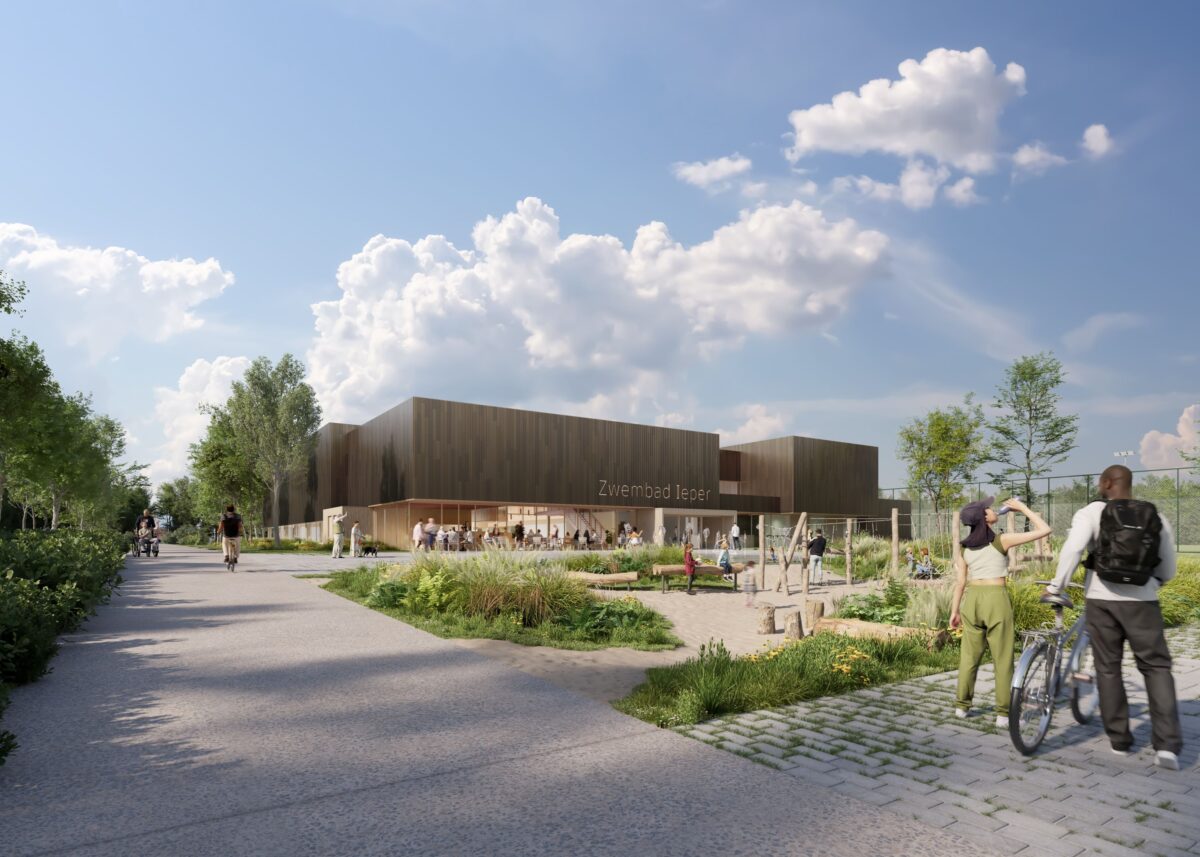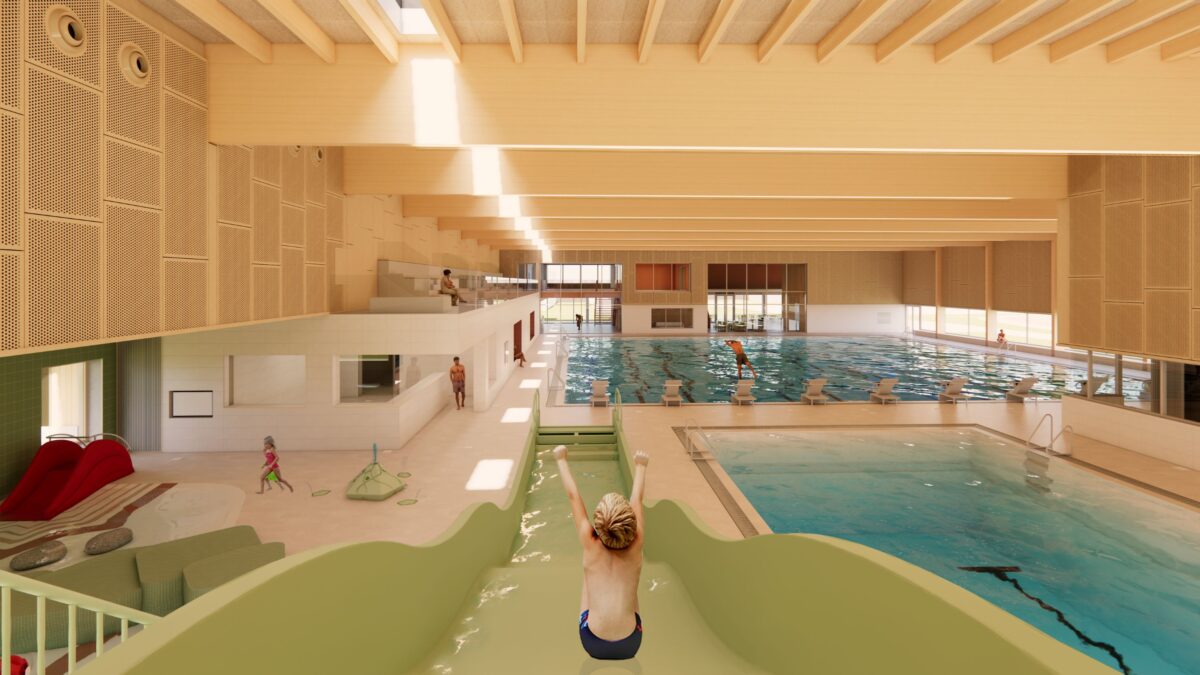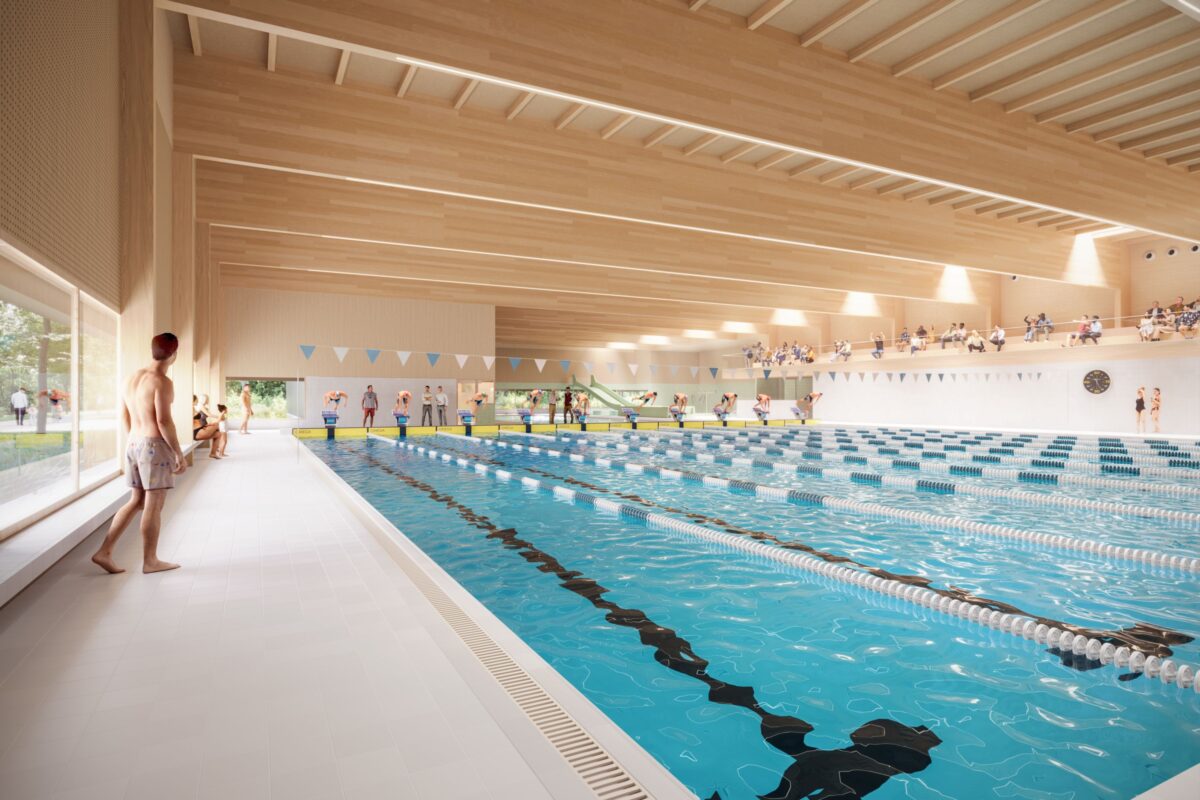Aquatics Centre Ypres
Ypres (BE), 2026
Information
On the edge of Ypres’ historic ramparts, the new Aquatic Centre is taking shape. The design draws inspiration from this historic context, with a series of powerful volumes that reflect the building’s functions. This new pool marks the start of the sustainable transformation of the existing sports site, becoming the future heart of sports in Ypres.
Towards a connected sports site
Just outside the Rijselpoort lies the Ypres sports complex, a classic example of urban sports development. Originally designed to meet the specific needs of athletes, the site lacked a broader long-term vision. The result was a collection of various sports buildings and facilities, each with its own parking lot. The new swimming pool is part of a masterplan that restructures the site and offers a forward-looking vision. As an anchor point of the redevelopment, the pool provides structure and direction to the previously organically grown sports terrain.
The masterplan relocates the central parking areas to the perimeter, creating a low-traffic, pedestrian-friendly sports environment. This relocation provides more space for athletes, visitors and children to move freely and safely. Cars make way for encounters and recreation. On the site of the former central parking area, a park zone is created, featuring play equipment, benches, and rainwater gardens. From this central area, paths lead to the surrounding sports facilities, including the new swimming pool, which is located between the football pitches and the athletics track.
Architecture in harmony with its surroundings
The new swimming pool is composed of a series of solid volumes, carefully positioned in dialogue with one another. The architecture reflects the city’s layered past, reinterpreted through a modern lens to form a cohesive and grounded ensemble. Dark brown, vertically profiled steel façades play subtly with light and shadow, while exposed natural wood in the structure and interior brings warmth and tactility to the robust exterior.
A diverse programme focused on experience
Inside, the swimming pool caters to both recreational and competitive swimmers. The facilities include a 25-meter pool with ten lanes, an instruction pool with a movable floor, and dedicated areas for the local diving and rowing clubs. A large family slide and a children’s pool were designed for younger visitors and families, creating an inviting atmosphere for relaxation and fun. Large strip windows on the ground floor bring in plenty of daylight and offer strategic views of the surrounding greenery, enhancing the serene ambiance.
Cafeteria as central meeting point
At the heart of the design is the cafeteria, which welcomes not only swimmers but all visitors to the sports facility. This is in contrast to the current situation where each sports club has its own canteen. The canteen becomes a shared space with views of the swimming pool, the surrounding sports facilities and the green forecourt. In this way, the building – as Ypres’ new sports centre – contributes to a vibrant, accessible sporting environment for the entire community.
Sustainable and inclusive design
Thanks to fossil-free heat production using air-to-water heat pumps, extensive use of solar panels, green roofs, and intelligent water reuse systems, the swimming pool boasts a highly sustainable design. The play of solid volumes with strategically placed windows prevents overheating and ensures the building naturally responds to its surroundings.
In addition, the swimming pool will be awarded Inter’s A++ accessibility label: a wheelchair-accessible reception, a step-free entrance, an adapted group changing room and other inclusive features ensure that everyone can enjoy the new swimming pool in Ypres
Statistics
| Name: | Aquatics Centre Ypres |
| Location: | Leopold III-laan |
| Program: | 25-meter pool, instructional pool, recreational area, offices & cafeteria |
| Surface area: | 4500m2 |
| Assignment: | DO, Environmental permit, UO, and construction |
| Period: | 2024-2026 |
| Status: | In Progress |
| Client: | Autonoom Gemeentebedrijf Vauban |
Credits
| VenhoevenCS: | Manfred Wansink, Giogrio Carella, Lucas Schram, Sara Txapartegi, Maria Boletou, Piet de Reuver, Maarten Nijenhuis, Robin Boenning |
| Partner architect: | B2Ai |
| Main contractor: | Artes Depret |
| Structural engineer: | Tractebel |
| MEP: | Tractebel |
| Building physics: | Tractebel |
| Water treatment: | Litran |
| Images: | De Renderij & VenhoevenCS-B2Ai |



