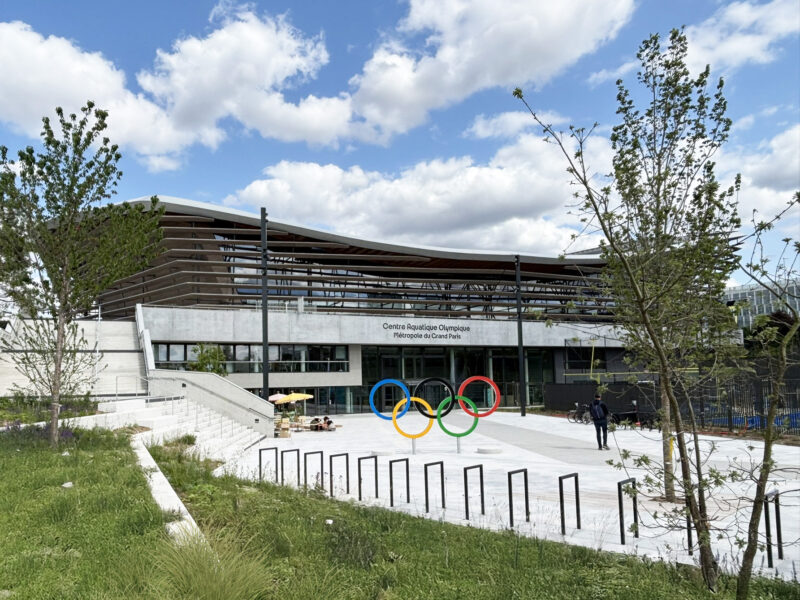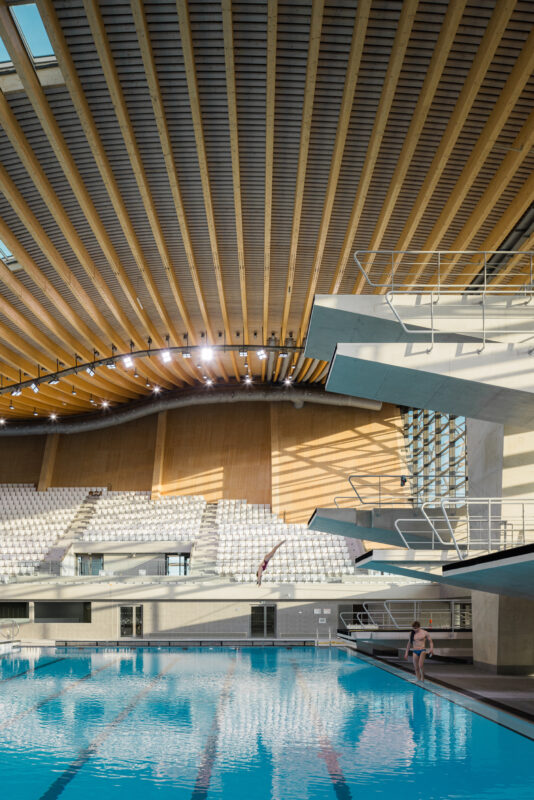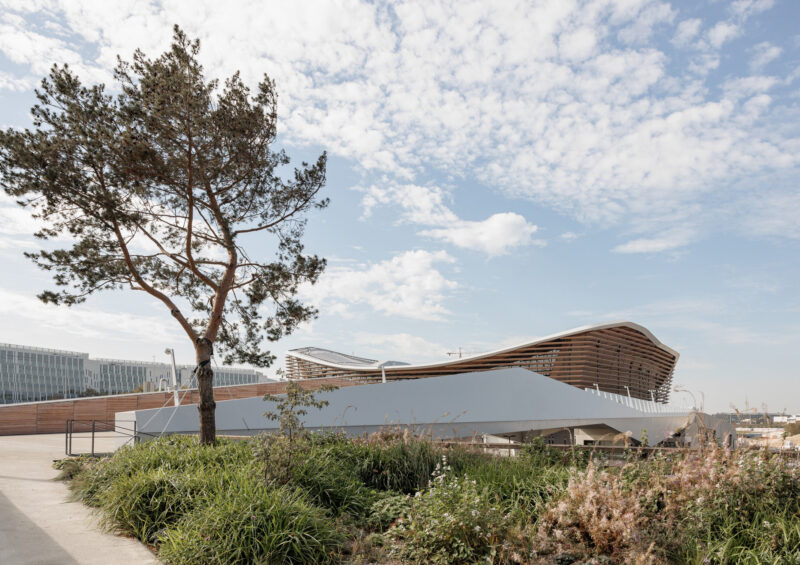Aquatic Centre Paris: from Olympic venue to civic catalyst
3 June 2025

On 2 June 2025, the Greater Paris Olympic Aquatic Centre officially opened its doors to the public. As one of the flagship venues of the Paris 2024 Olympic Games, the building stands as a lasting symbol of the Games’ values and ambitions. The opening ceremony was attended by Marie Barsacq, Minister for Sport, Youth and Volunteering; Patrick Ollier, President of the Greater Paris Metropolis; Valérie Pécresse, President of the Île-de-France Region; and Mathieu Hanotin, Mayor of Saint-Denis and President of Plaine Commune.
Designed by VenhoevenCS and Ateliers 2/3/4/, the centre was conceived with future generations in mind. It offers not only an innovative spatial experience but also plays a key role in the long-term regeneration of the district—thanks to its accessibility, inclusive programming, sustainable architecture, and technical innovations.
This project illustrates how an Olympic facility can evolve into a permanent public resource—one that adds social, ecological and spatial value to the city. The Aquatic Centre stands as a replicable model for circular sports infrastructure in the context of large-scale urban transformation.
From Olympic venue to everyday facility
During the Paris 2024 Olympic and Paralympic Games, the centre hosted water polo, diving and artistic swimming events, and served as a training base for competitive swimmers. Since then, the venue has been transformed into a multifunctional sports facility, now open to all residents of Greater Paris and Saint-Denis.
Its wide-ranging programme includes professional swimming, bouldering, padel tennis, fitness, hospitality and wellness. Designed as a welcoming and dynamic environment, the centre aims to bring people of all backgrounds and ages together through movement and sport. Its chronotopic and adaptable programming supports intensive, layered use throughout the day and week. For a single access fee, visitors can take part in swim lessons for children, elite training sessions for FFN athletes, or recreational activities for local residents and nearby workers.
Architecture as invitation
The centre reflects a compact, biobased architecture guided by principles of simplicity, modularity and reversibility. A compact volume and lightweight timber structure define the building’s identity, while a sculptural roof of 91 curved laminated beams modulates daylight and lends coherence across all spaces. This timber superstructure not only delivers energy and acoustic performance but also shapes an atmosphere of calm and tactility—qualities rare in large-scale public infrastructure.
The layout is open and flexible. Programmes are distributed across interlinked levels, separated by glass partitions and connected by layered sightlines. Pools, sport zones, social areas and hospitality spaces form a cohesive whole, enabling both individual focus and collective engagement. Movable pool walls and modular layouts allow the facility to shift with changing demands throughout the day. The result is an architecture that invites movement, supports wellbeing and reframes the relationship between body, space and sport.
Sustainability at the core
The Aquatic Centre was conceived and built with sustainability at its core. The project has achieved HQE (High Environmental Quality) certification at the ‘Excellent’ level and follows the principle: consume less, consume better. The design prioritised the reuse of materials, such as the 3,000 fixed seats, made from 100% recycled and locally sourced plastic. Post-Games, the temporary south stands were dismantled to make way for three new padel courts—illustrating the project’s commitment to long-term adaptability and reuse.
The building combines passive strategies with active innovations. 85% of its energy needs are covered by renewable or recovered sources, and photovoltaic panels on the curved roof generate 25% of its total energy use. Half of the water used is recovered and reused on-site. These environmental measures embed the building in a broader sustainable urban ecosystem and future-proof it for decades to come.
A connector in a transforming urban landscape
The Aquatic Centre plays a pivotal role in the spatial transformation of the wider Saint-Denis district. A 106-metre-long, 18-metre-wide pedestrian bridge connects the facility directly to the Stade de France across the A1 motorway—re-stitching a formerly fragmented urban fabric. The surrounding public realm has been entirely restructured to prioritise active mobility, accessibility and biodiversity. Set within a landscaped green framework connected to Plaine Saulnier Park, the Aquatic Centre appears as a sculptural cocoon embedded in its environment. What was once a concrete void is now a place for biodiversity, community and healthy urban living—where sport, ecology and public space come together.
Request presskit





