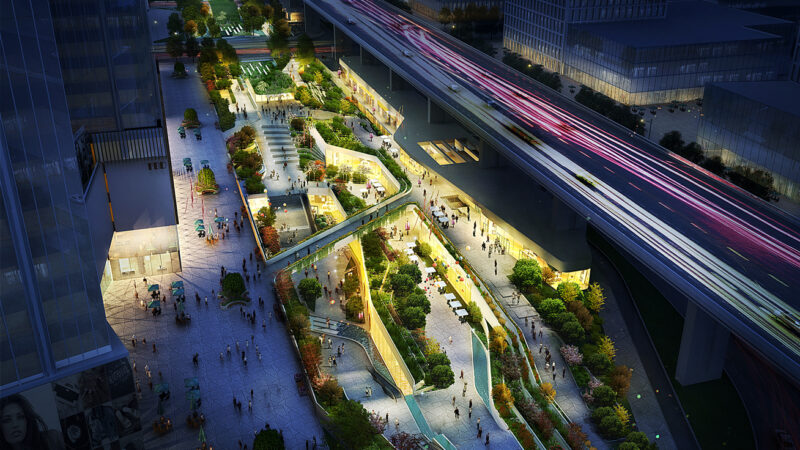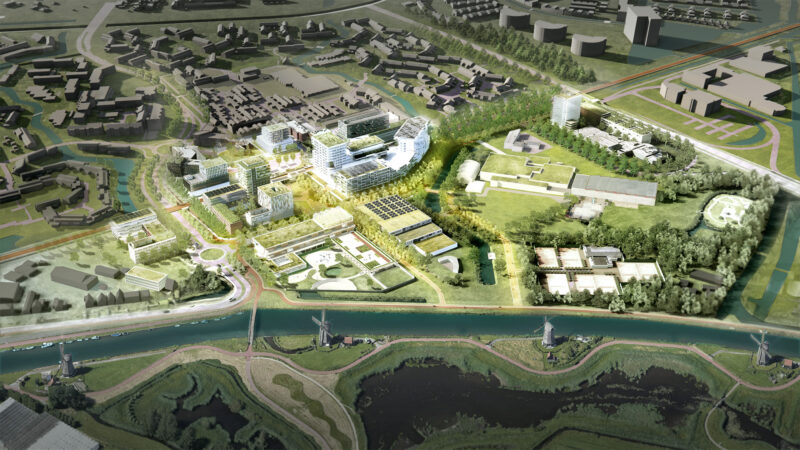
Central Railway Redevelopment
Kraków (PL), 2019
Information
In the city centre of Krakow the construction of a major infrastructure project has started. The railway embankment between Kopernika, Grzegórzecka and Miodowa Streets, will be replaced with a new railway flyover, which will fit a quadruple track instead of the current two tracks. Ignoring its surrounding and context, this monofunctional engineering object is dividing the city.
Due to the current monofunctional approach, the redevelopment of the railway might fundamentally change the spatial, social and economic relations in Krakow in a negative way. In cooperation with the Association of Polish Architects (SARP), the Municipality of Krakow launched a two-stage architectural and urban design competition. Preferred outcome: a concept for the development of the new -by the construction created – spaces underneath the railway flyover. The competition was an invitation for architects and urban planners to start a discussion on how design could turn these inevitable changes in something positive.
VenhoevenCS proposed a design which turns this monofunctional object, into a three-layer functional hybrid which melts into the city tissue and stimulates positive changes. Returning public space to the inhabitants instead of taking; connecting neighbourhoods, instead of dividing.
Statistics
| Name: | Central Railway Redevelopment |
| Location: | Kraków, PL |
| Program: | infrastructure, recreational space, mixed use spaces (possible commerce, education, culture, etc.) |
| Surface area: | 2 km |
| Assignment: | Urban Study, revitalization vision |
| Period: | 2018-2019 |
| Status: | Win |
| Client: | Municipality of Krakow, SARP - Association of Polish Architects |
Credits
| VenhoevenCS: | Ton Venhoeven, Jos-Willem van Oorschot, Piotr Gierek, Maria Ángeles Reinares San Martín, Grzegorz Balinski |
| Images: | B1Design (renders), VenhoevenCS |





