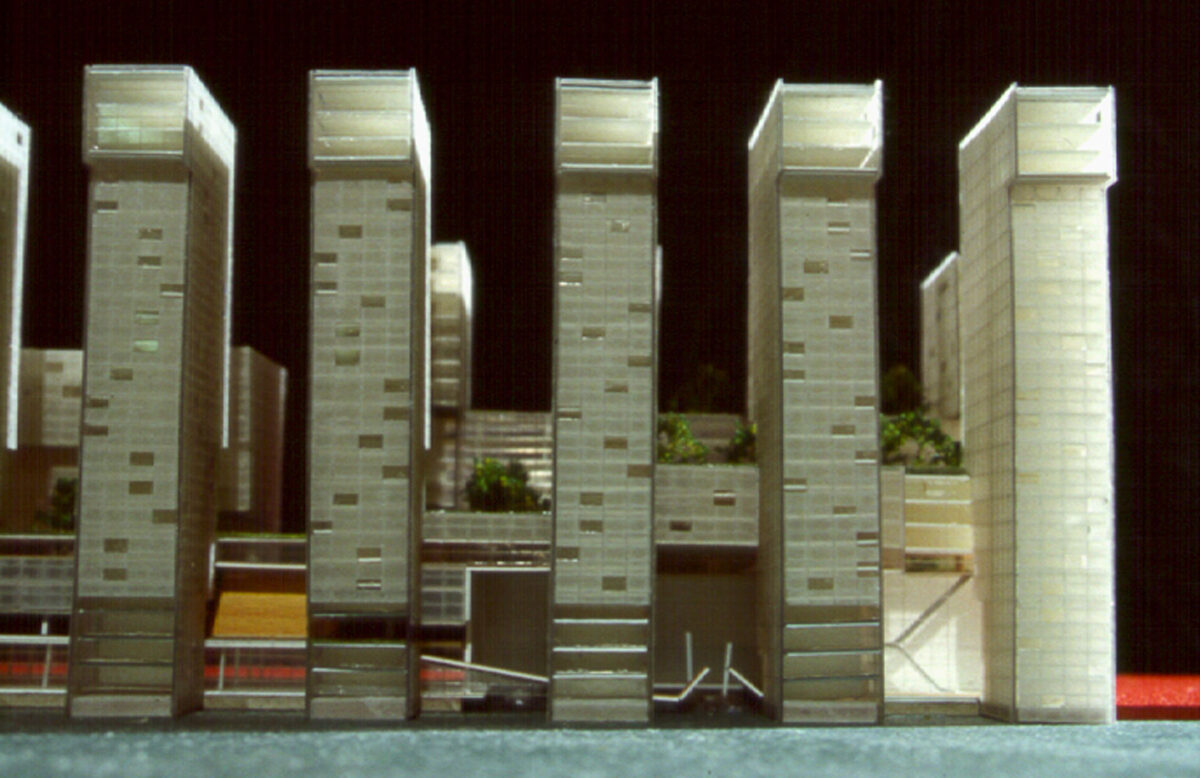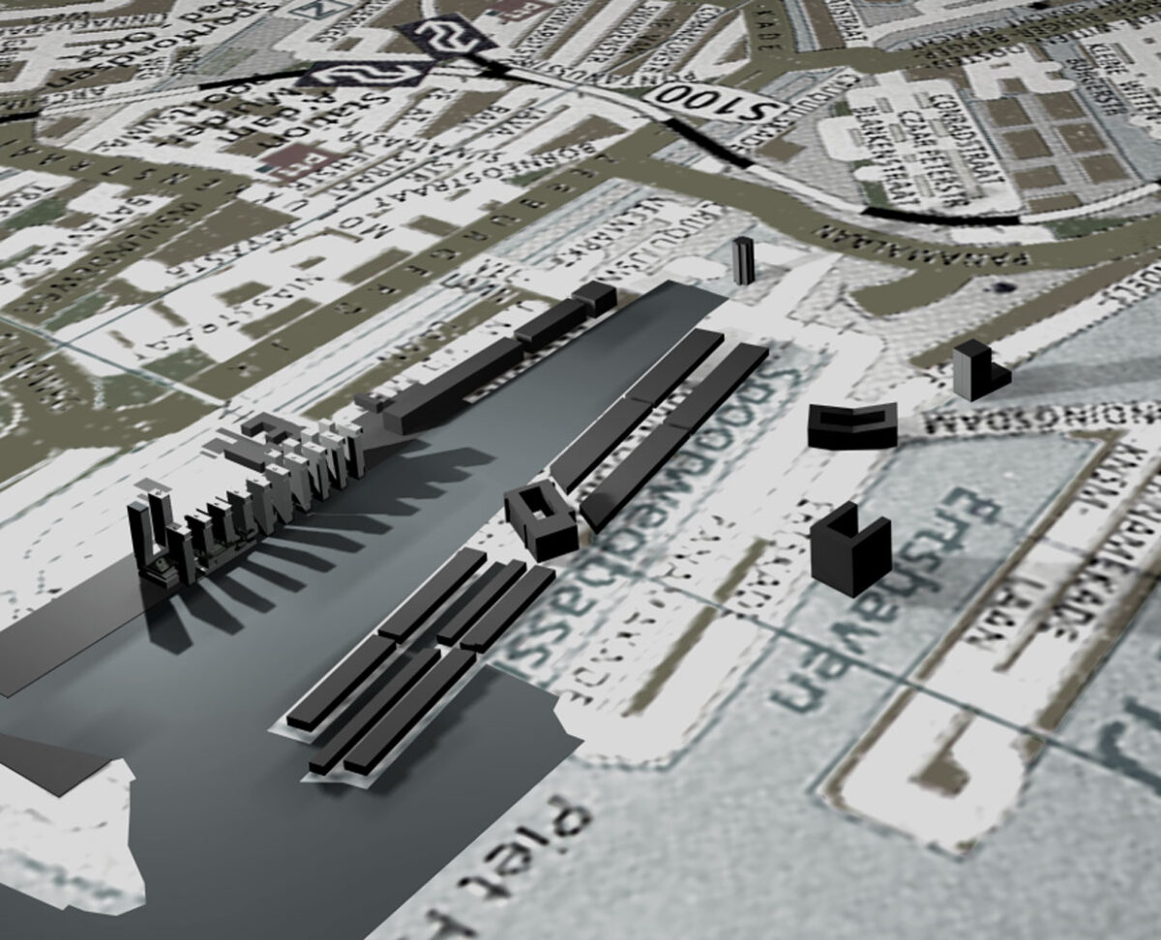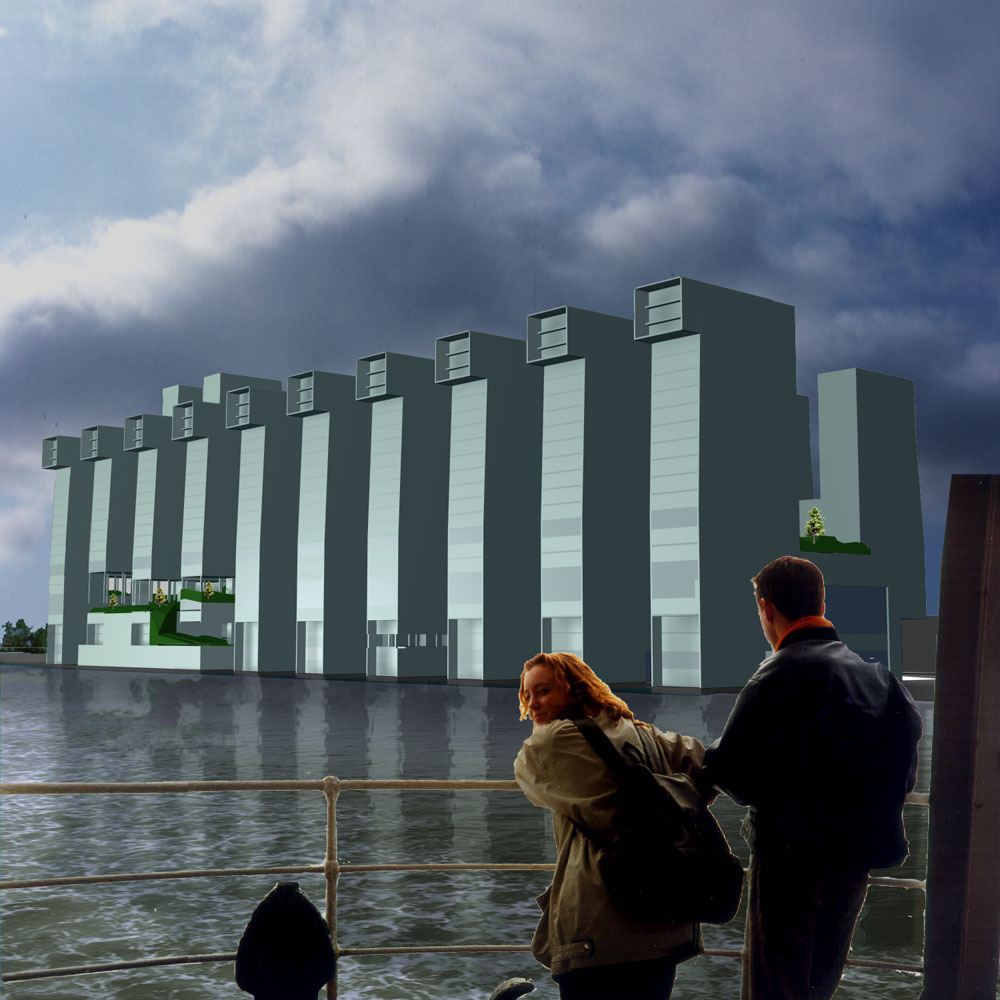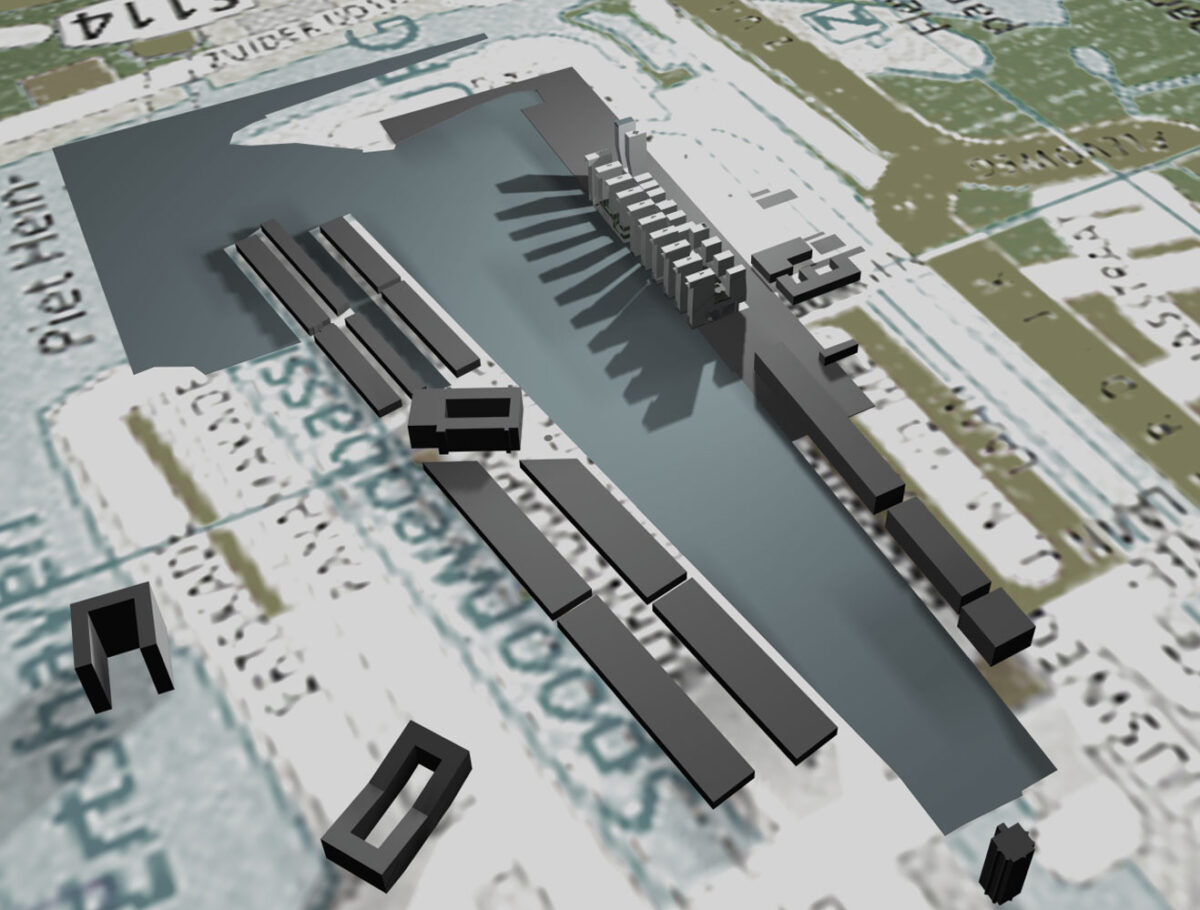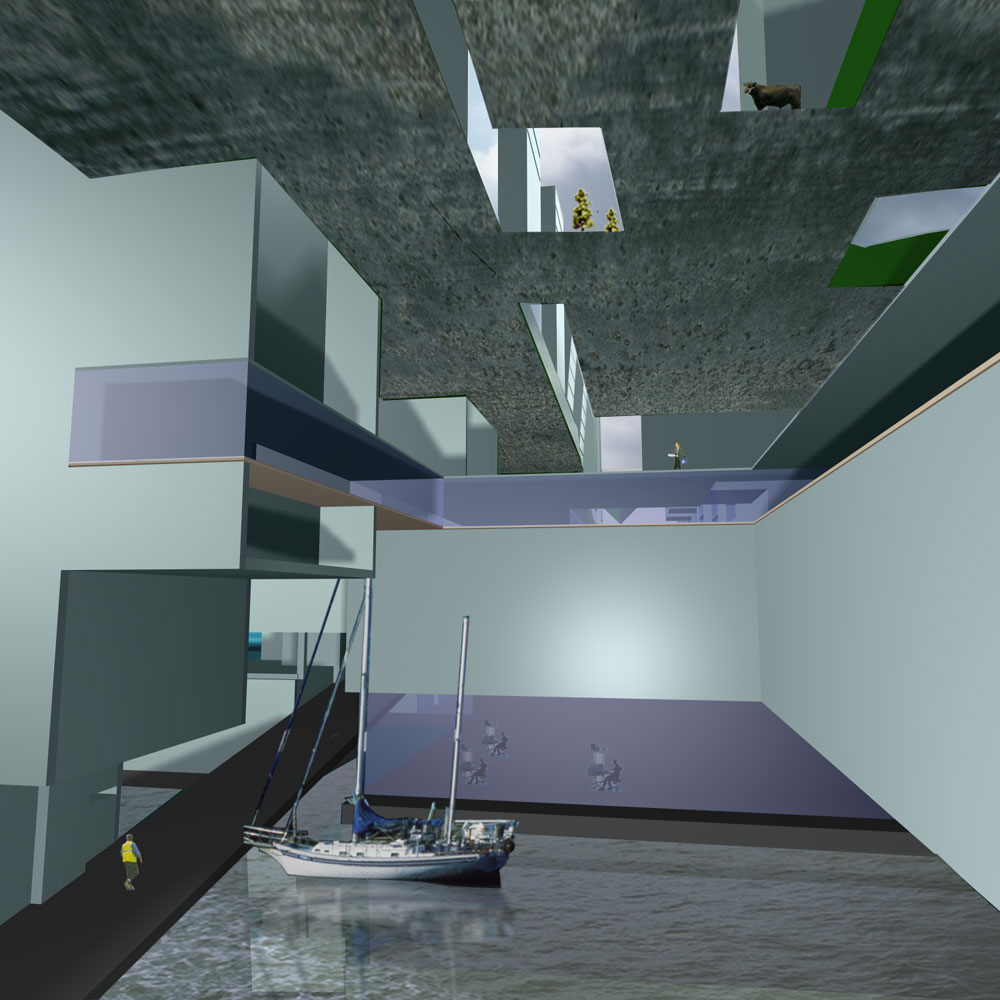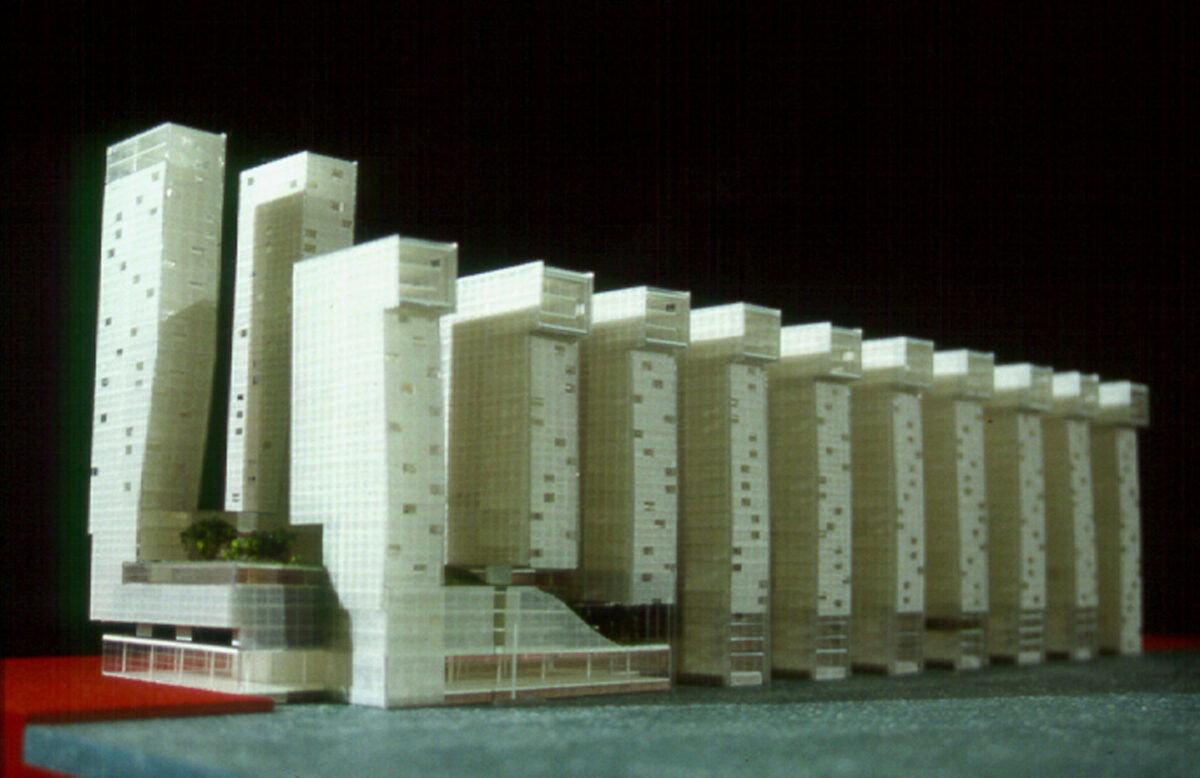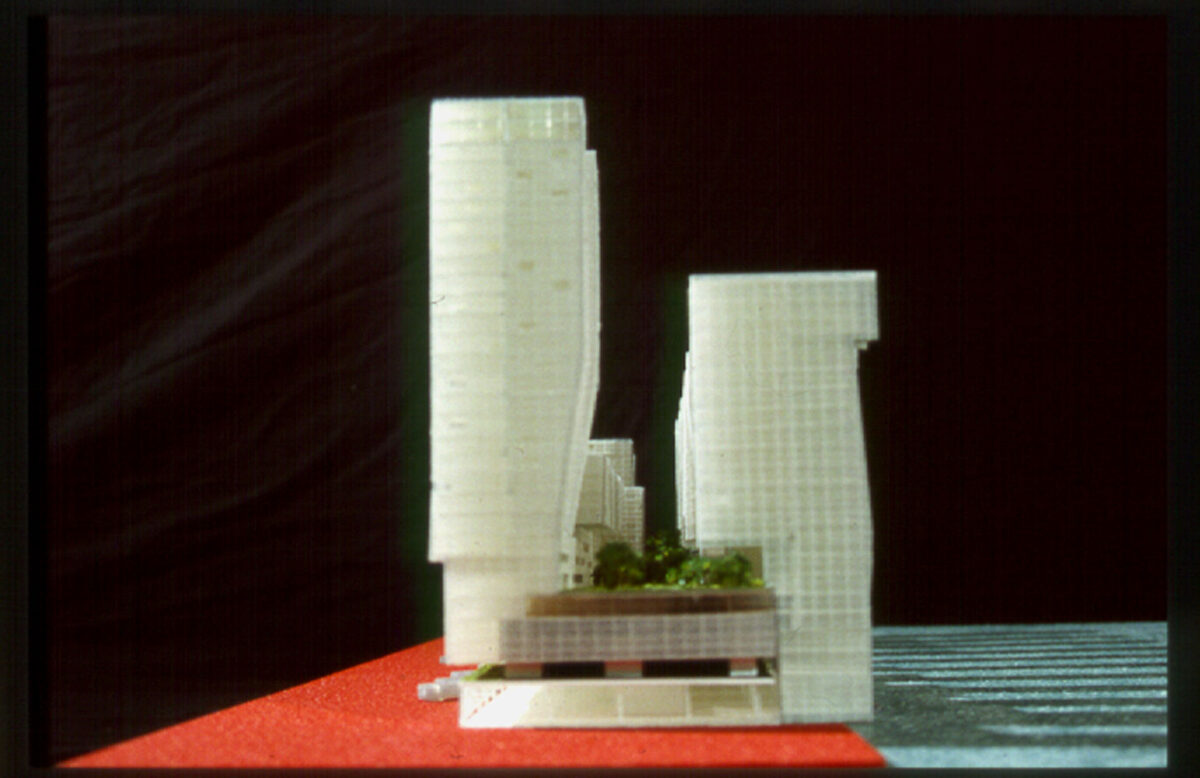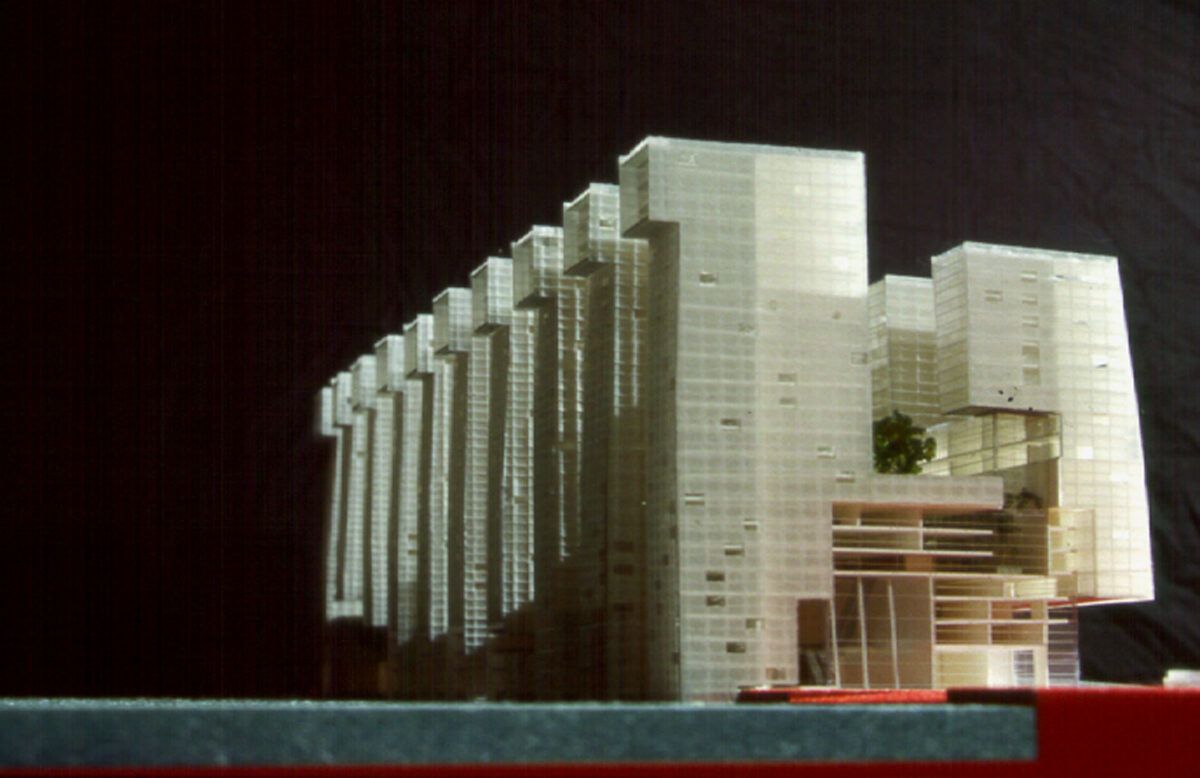Cruquiusweg I
Amsterdam (NL), 2000
Information
As part of the optimisation of urban land use in the Cruquius industrial area, Snippe Projecten b.v. commissioned a study of the potential for creating business space, residences and facilities on the current Roders Wine Terminal site.
This study, which touches on the theme of the “compact city,” is broken down into two parts. The first part addresses the urban planning aspects of achieving dual land use on an industrial site. The second looks at the specifics of our proposal for redeveloping the Roders Wine Terminal location. Both components explore options for sustainable urban development and the combination of living, working, recreation and culture. The addition of new functions to the area with retention of the current employment in the industrial sector entails an intensification of the land use. The potential new functions, in addition to residential, include recreation, green, culture and retail. Architectural parking facilities will also improve the efficiency of the land use.
Statistics
| Name: | Cruquiusweg I |
| Location: | Amsterdam (NL) |
| Program: | apartments, office spaces, supermarket, collective park, indoor harbor, facilities, parking garage |
| Surface area: | 166,000 m2 gfa |
| Assignment: | study |
| Period: | 1999-2000 |
| Status: | Discontinued |
| Client: | Snippe Projecten b.v |
Credits
| VenhoevenCS: | Ton Venhoeven, Jos-Willem van Oorschot, Bas Römgens, Arjen Zaal |
| Images: | VenhoevenCS |

