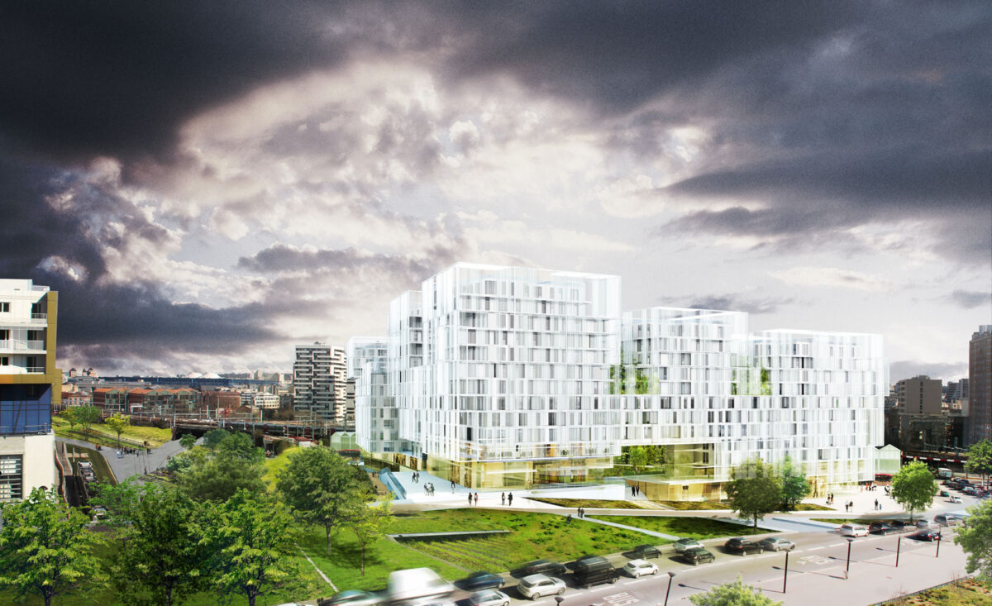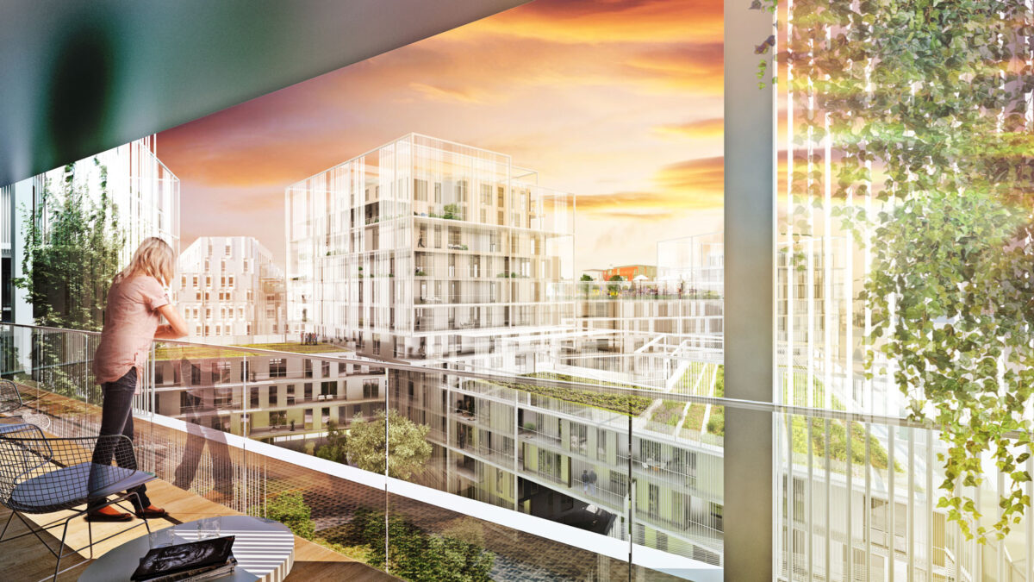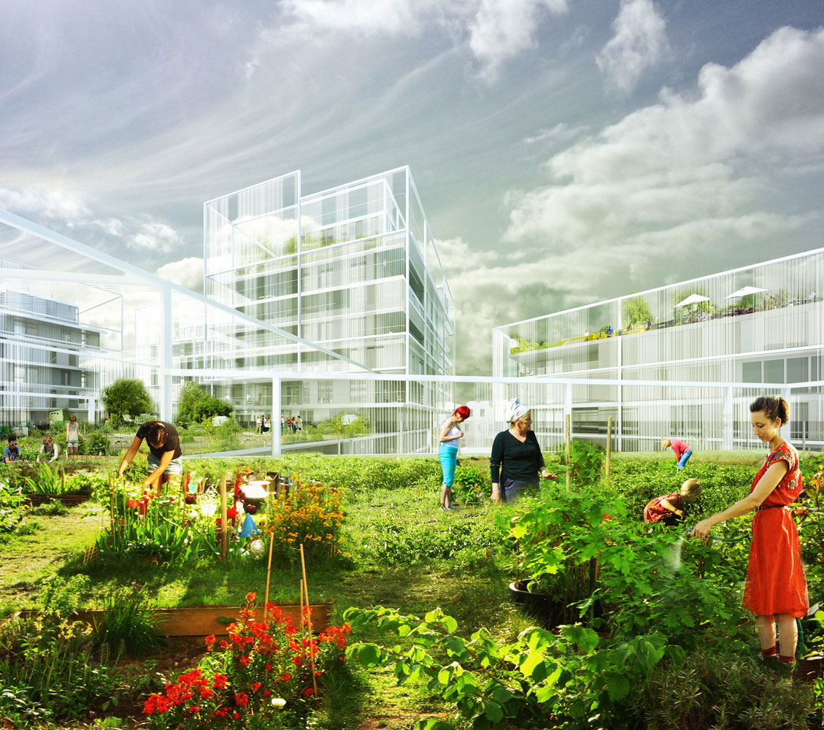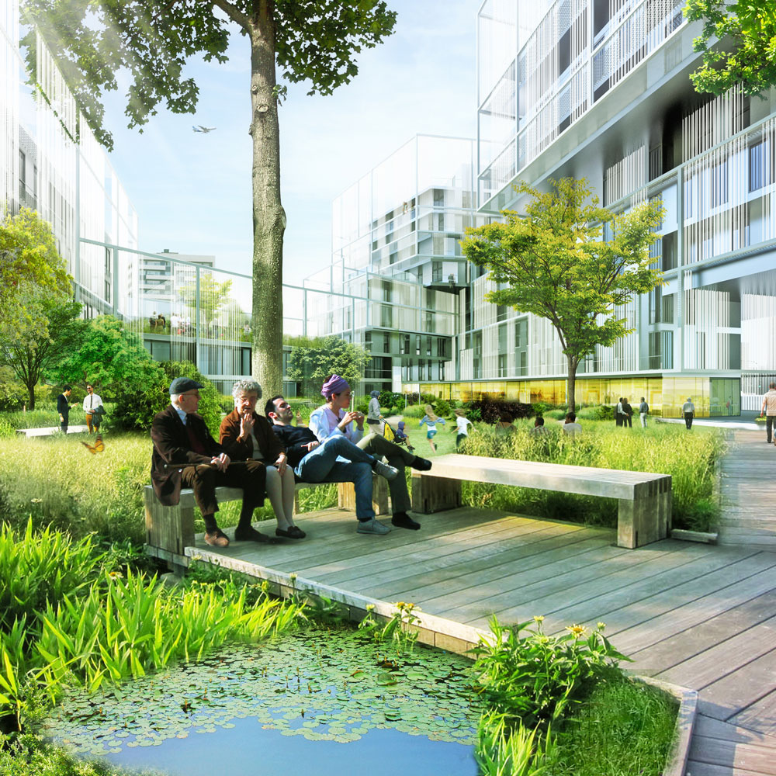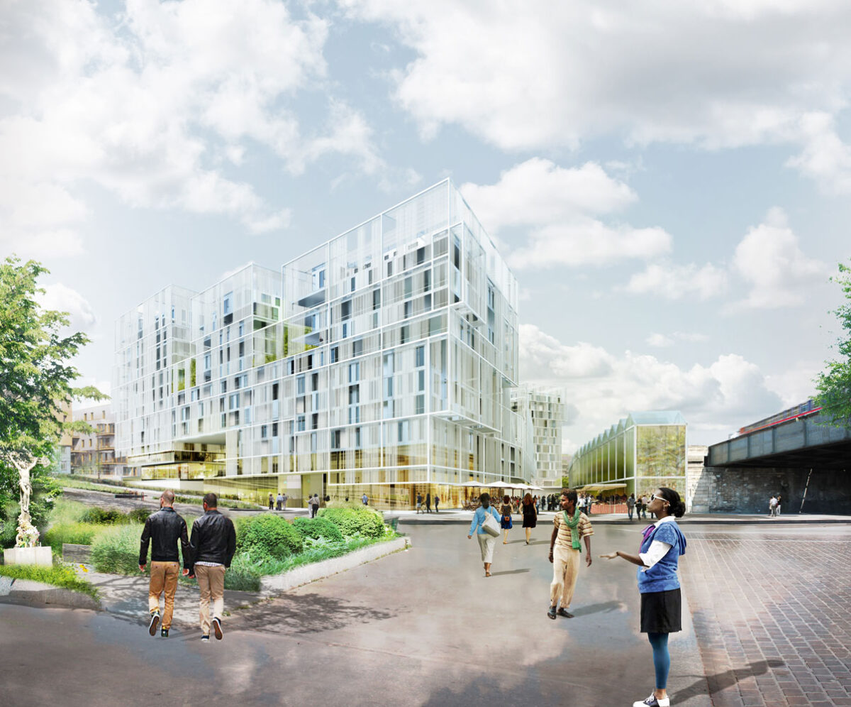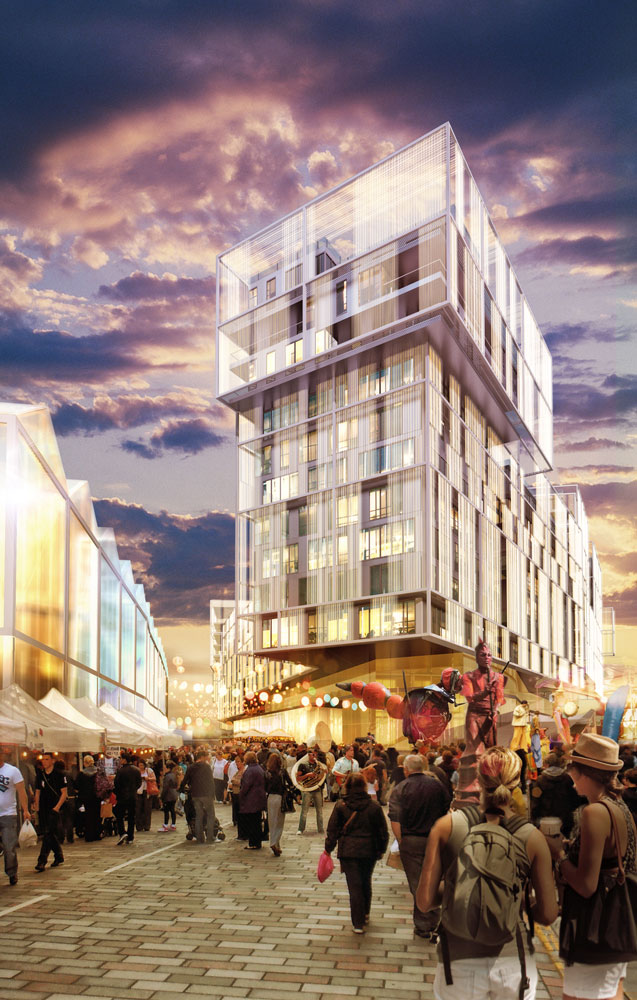
Eole MicroCity
Paris (FR), 2014
Statistics
| Name: | Eole MicroCity |
| Location: | Paris |
| Program: | Hotel 200 rooms (8.500 m2), sports centre (2.800 m2), childcare (400 m2), urban farming (1000 m2), stores (500 m2), café restaurant (500 m2), co-working (500 m2), poste immo (8.000 m2), FAB LAB (500 m2), care centres (800 m2), housing (30.000 m2): 244 apartments divided in social housing (50%), owner occupied apartments (33%) and colocation (16%), parking garage (4.500 ) |
| Surface area: | 58 000 m2 GFA |
| Assignment: | Competition design |
| Period: | 2014-2014 |
| Status: | Completed |
| Client: | Municipality of Paris |
Credits
| VenhoevenCS: | Ton Venhoeven, Cécilia Gross, Piotr Gierek. |
| Images: | Vingtsix |

