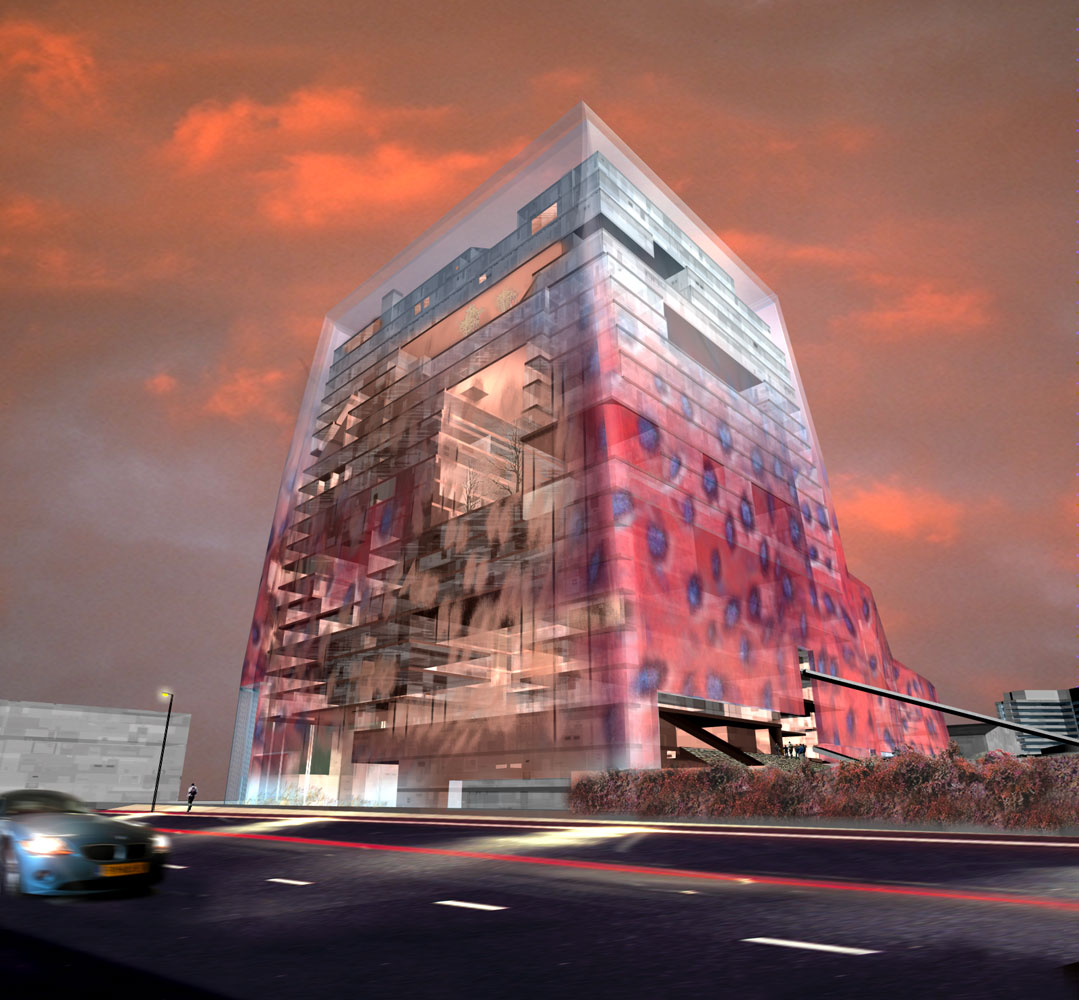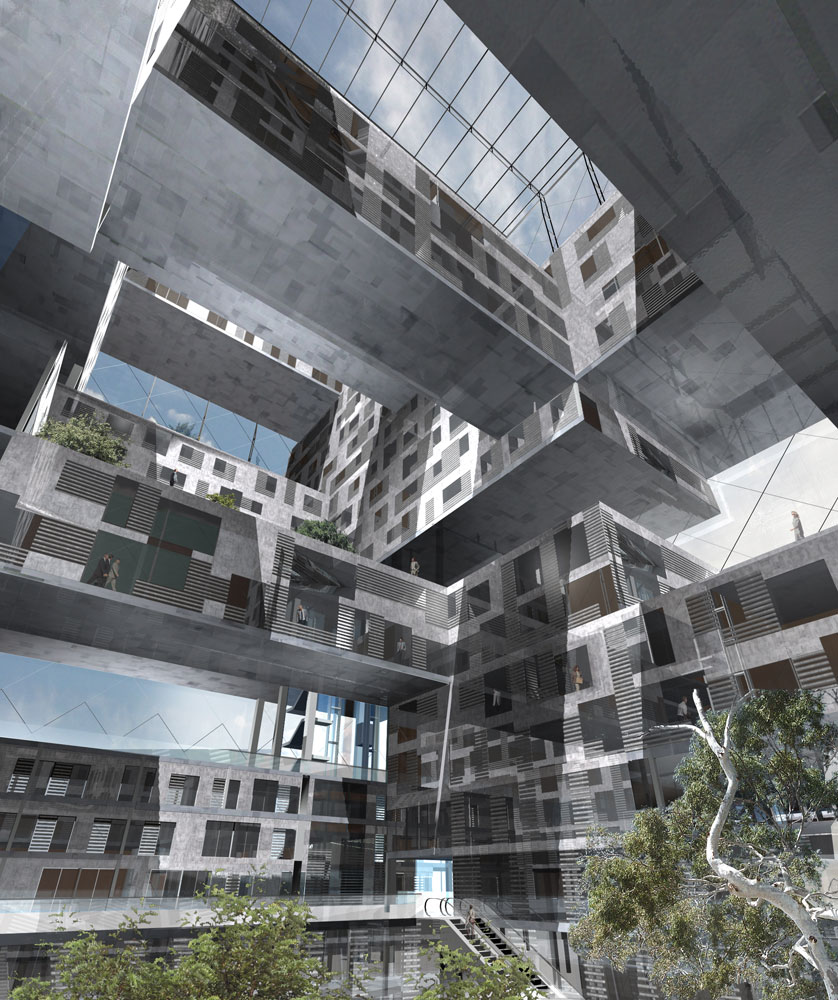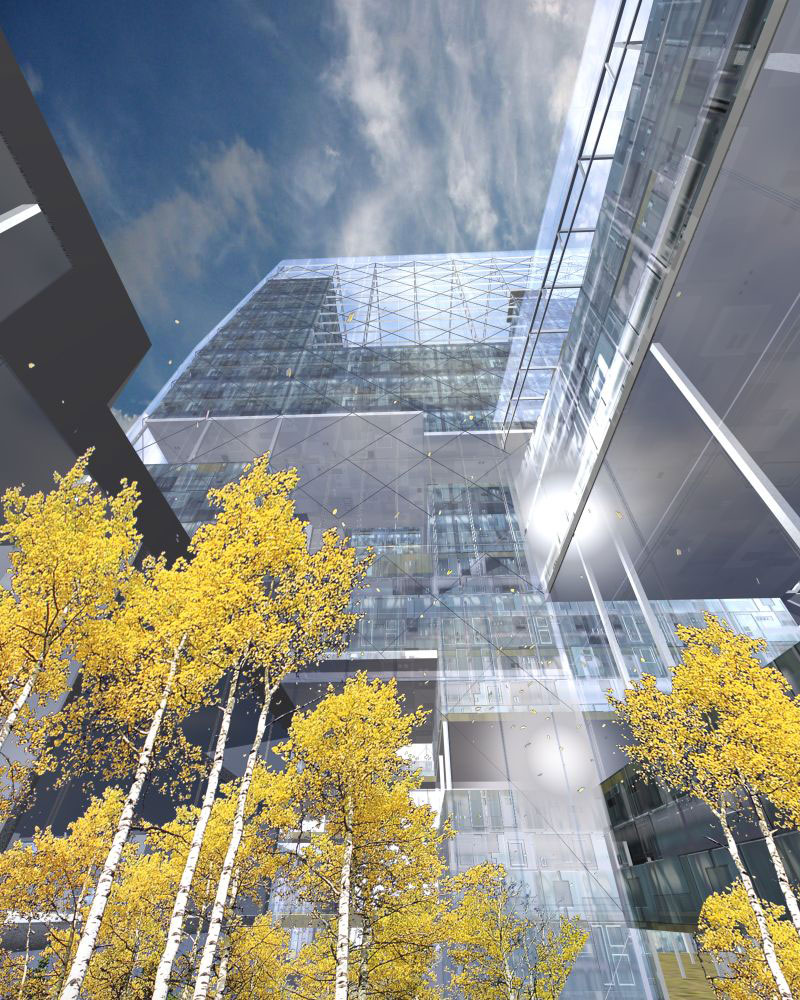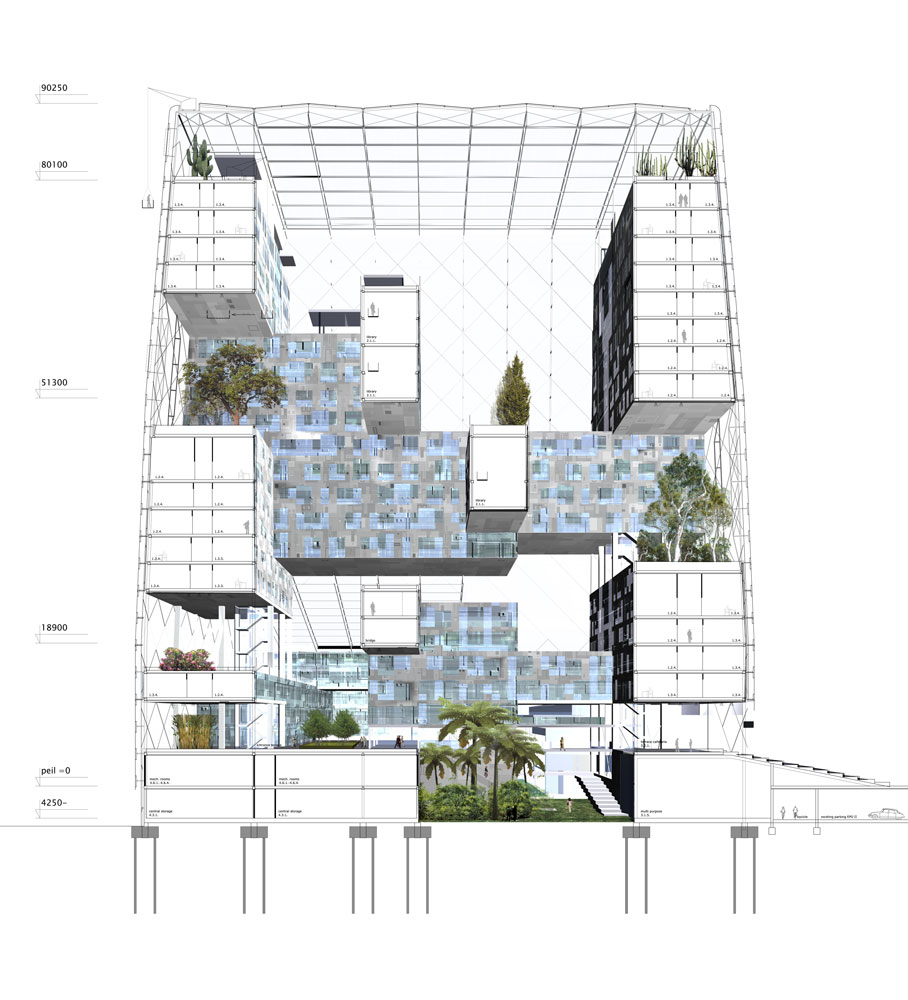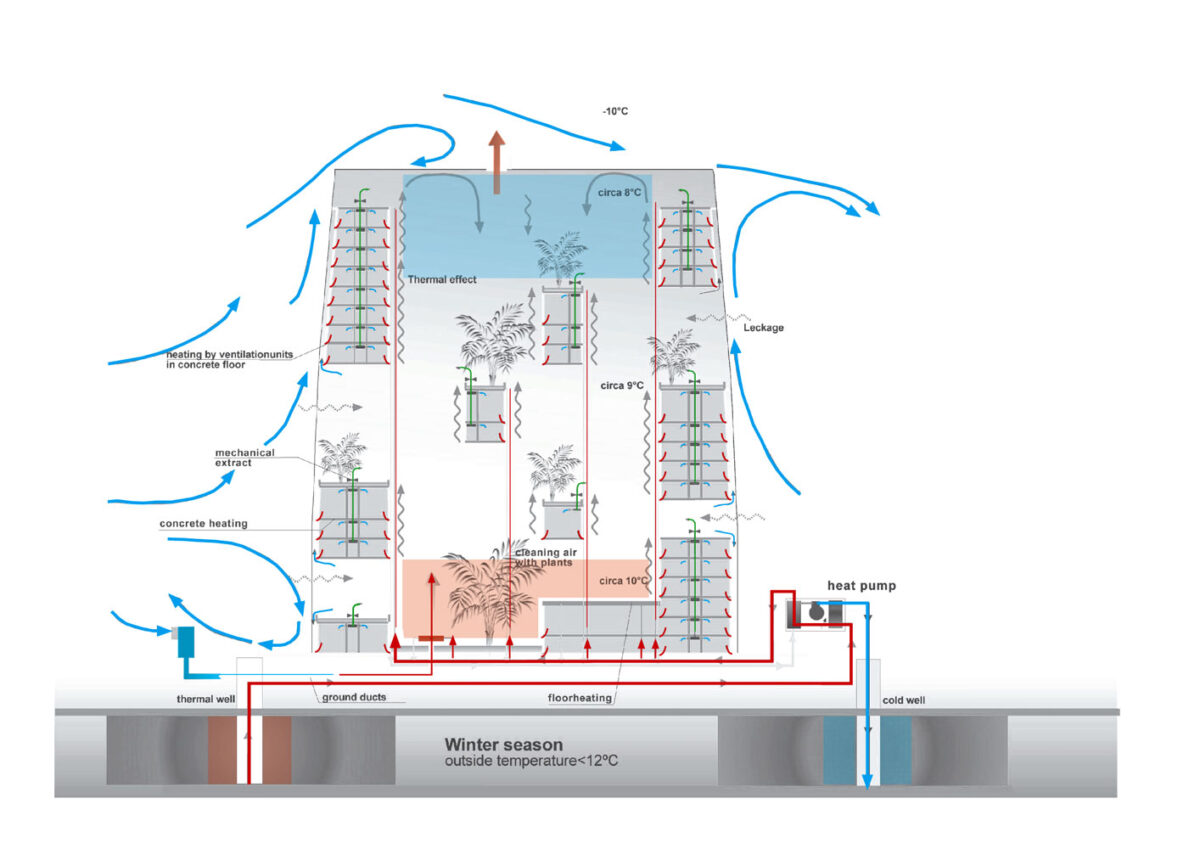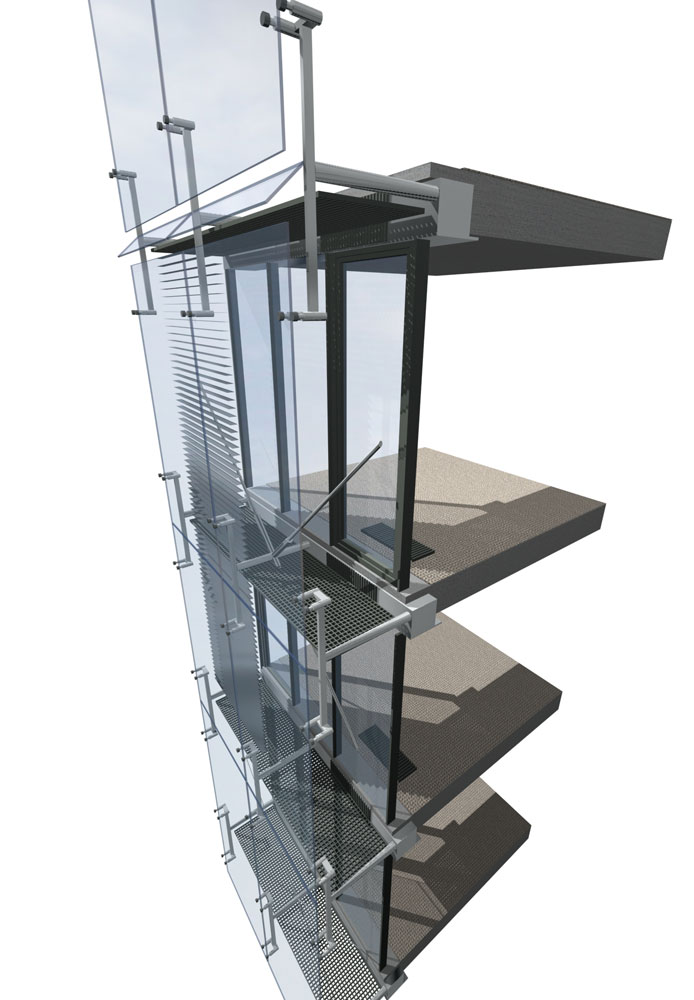European Patent Office
Rijswijk (NL), 2004
Information
The European Patent Office grants patents for the most ingenious inventions of our time. Such an organization deserves hypermodern accommodations. Relying on the latest insights from environmental science and technology, we designed an innovative, environmentally friendly office building. Our resulting design is a compact office block in which 1,600 employees work in concentration in a vertical landscape reminiscent of the hanging gardens of Babylon. Depending on the local moisture levels and temperature in that part of the building, olive groves and orange trees flourish amongst the offices, or indigenous or tropical plants and mosses run rampant.
The building’s skin is an intelligent, interactive façade incorporating solar cells and air vents. It functions as different layers of clothing that keep the body warm. Depending on the building’s needs, this second skin produces heat or cold and generates electricity from solar power. The internal building temperature is regulated using heat and cold storage in the soil and concrete core activation in the floors of the building. Together with natural thermal regulation, atria channel heat back to the heat reclamation system. An abundance of plants functions as an air filtration system, purifying the air and boosting oxygen levels to create optimal working conditions.
Statistics
| Name: | European Patent Office |
| Location: | Plaspoelpolder, Rijswijk (NL) |
| Program: | office building with 1,600 workstations |
| Surface area: | 67,000 m2 gfa |
| Assignment: | competition design |
| Period: | 2004 |
| Status: | Completed |
| Client: | European Patent Office, represented by Phase eins IABR |
Credits
| VenhoevenCS: | Ton Venhoeven, Peter Heideman, Kees Plomp, Jos-Willem van Oorschot, Manfred Wansink, Cécilia Gross, Peterine Arts, Willem Lucassen, Suzanne Andree |
| Images: | VenhoevenCS |

