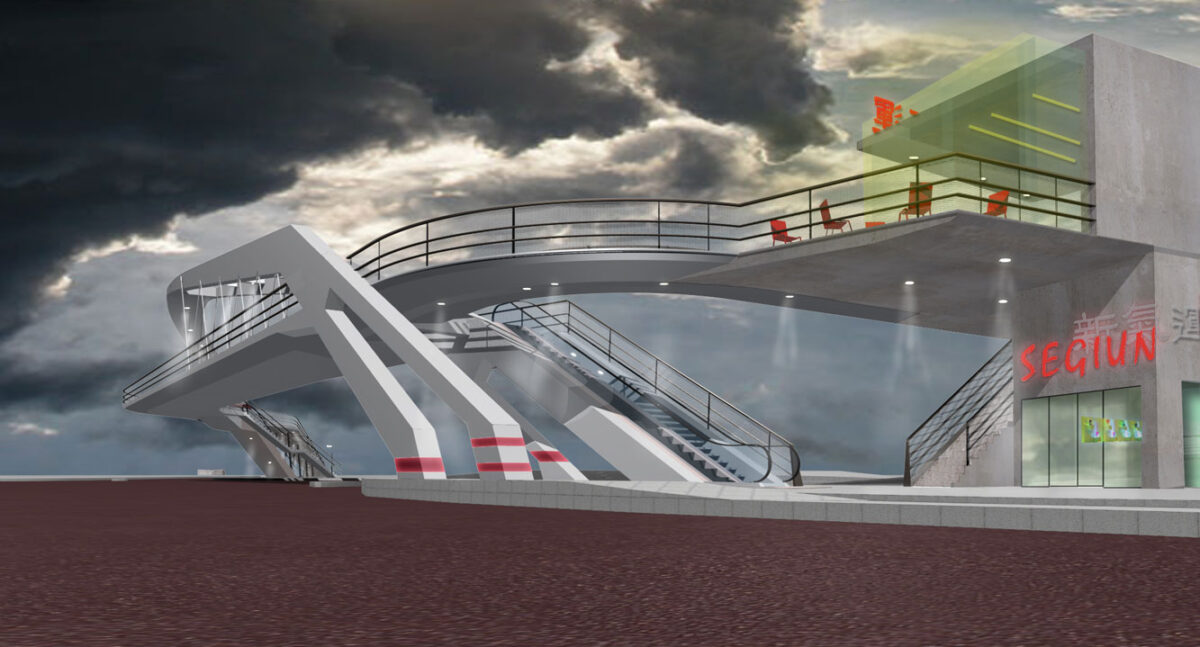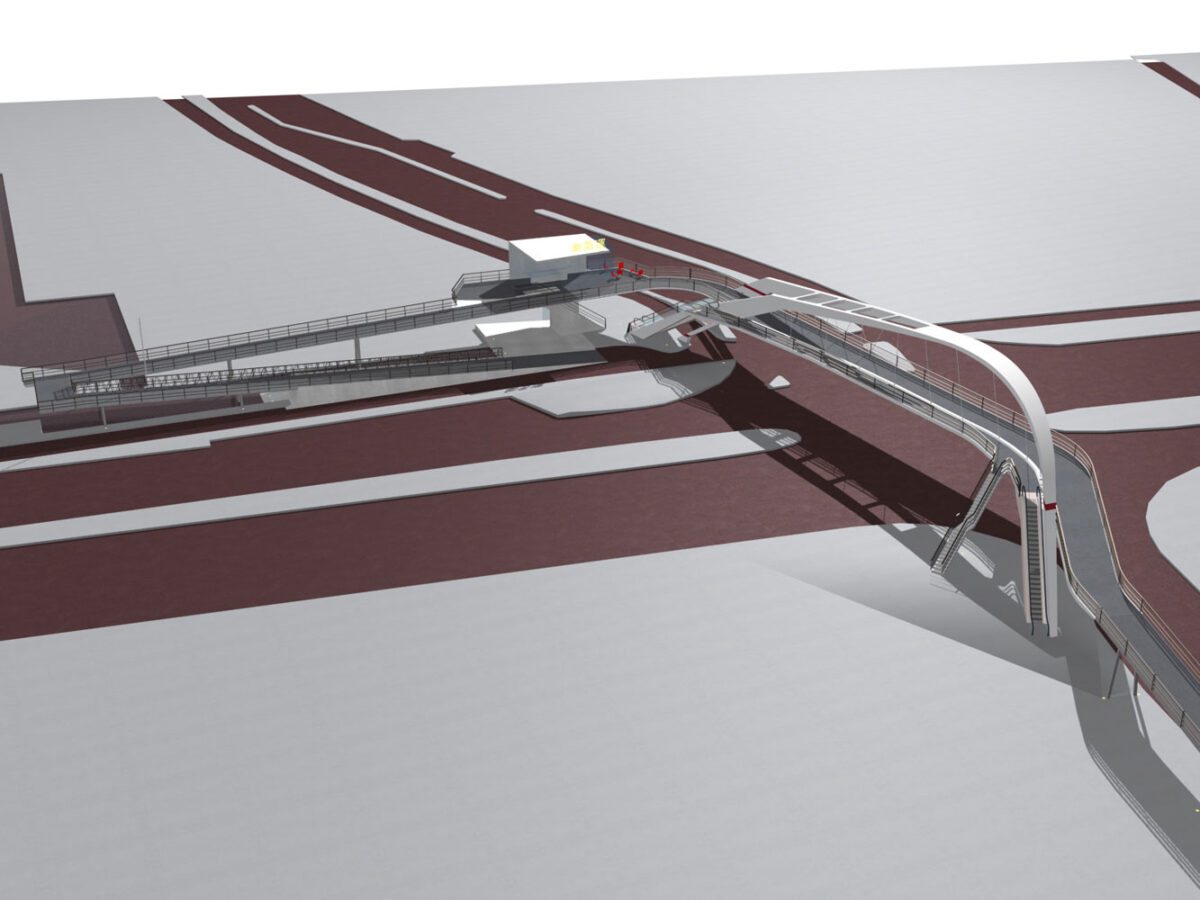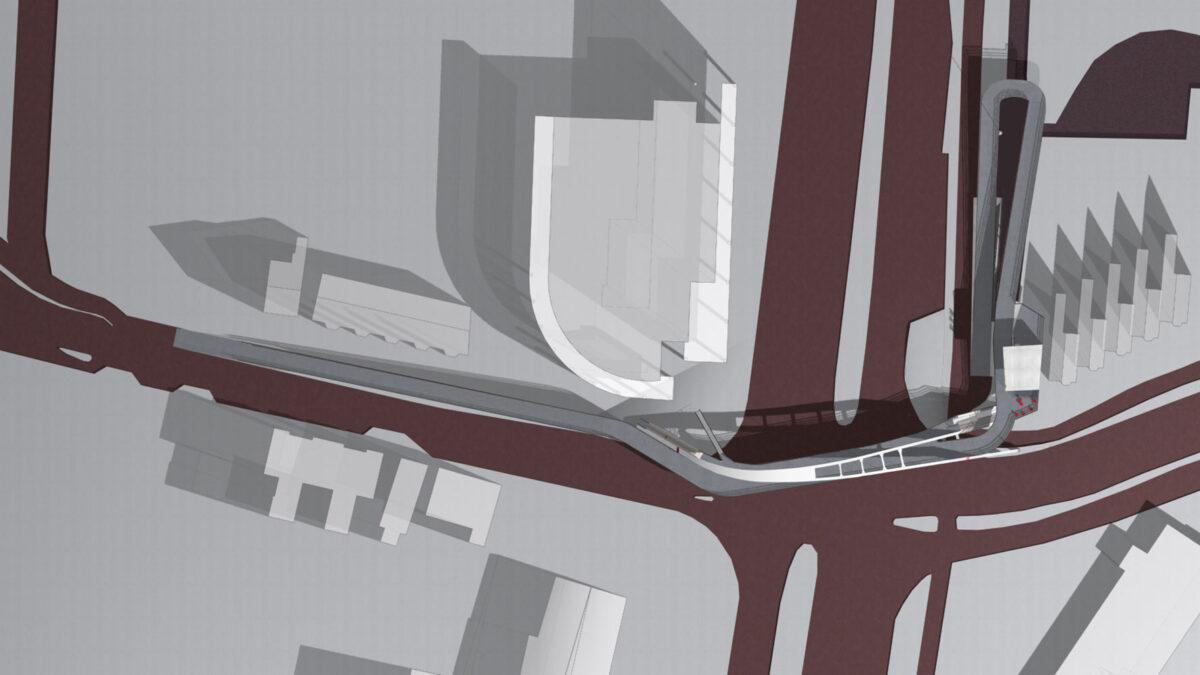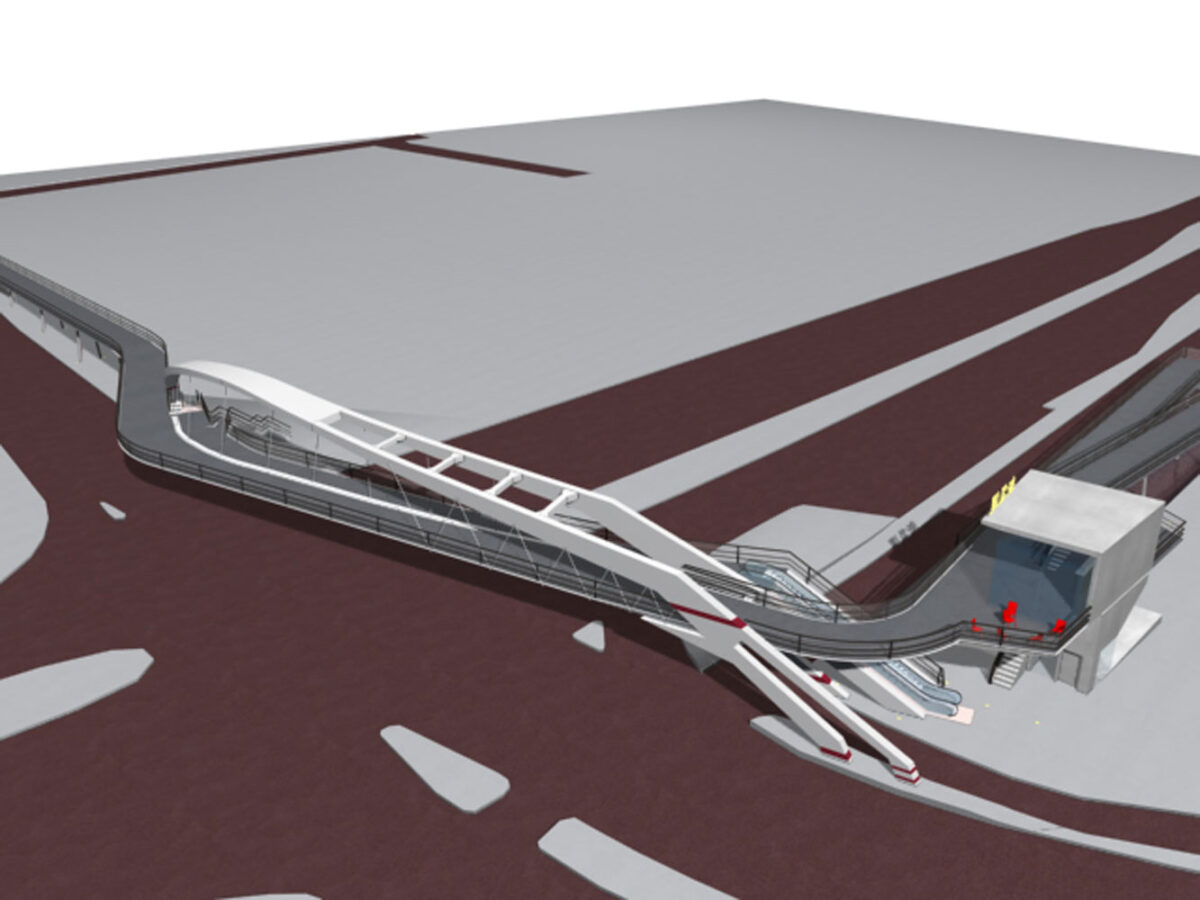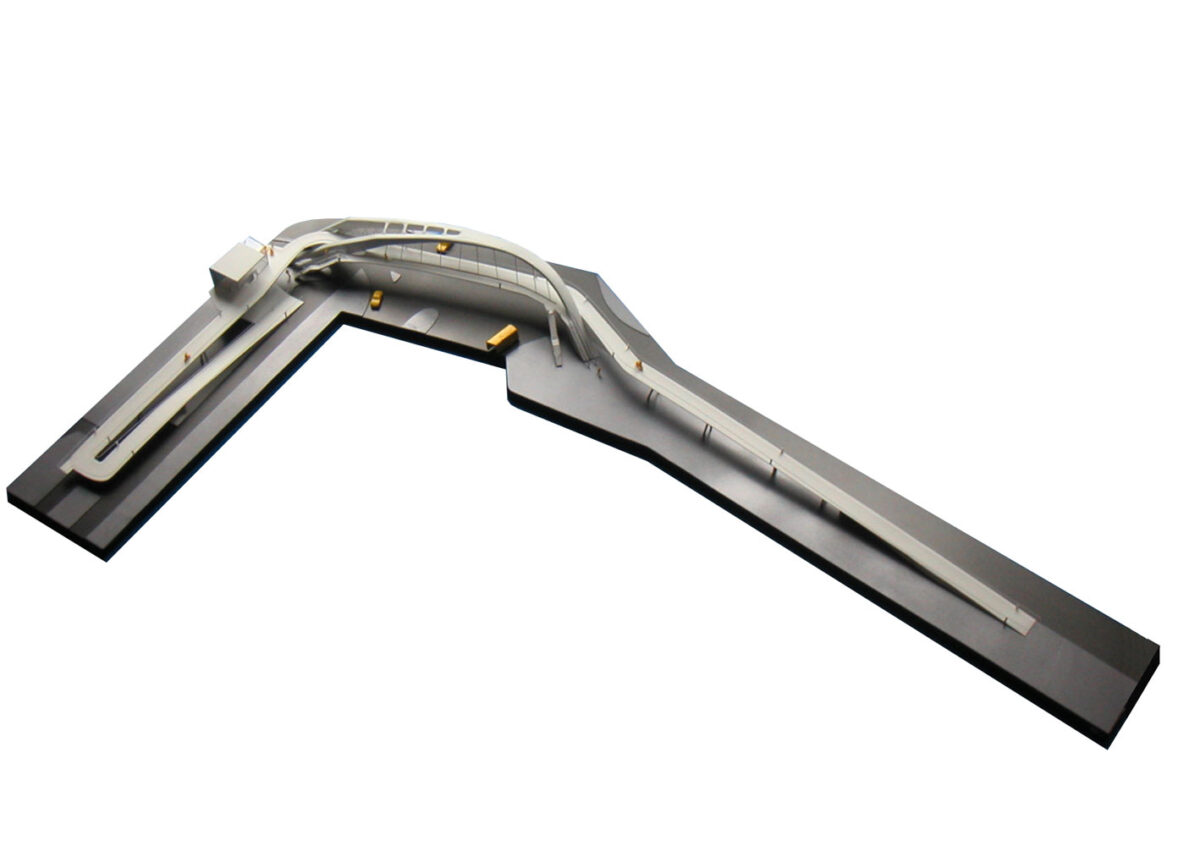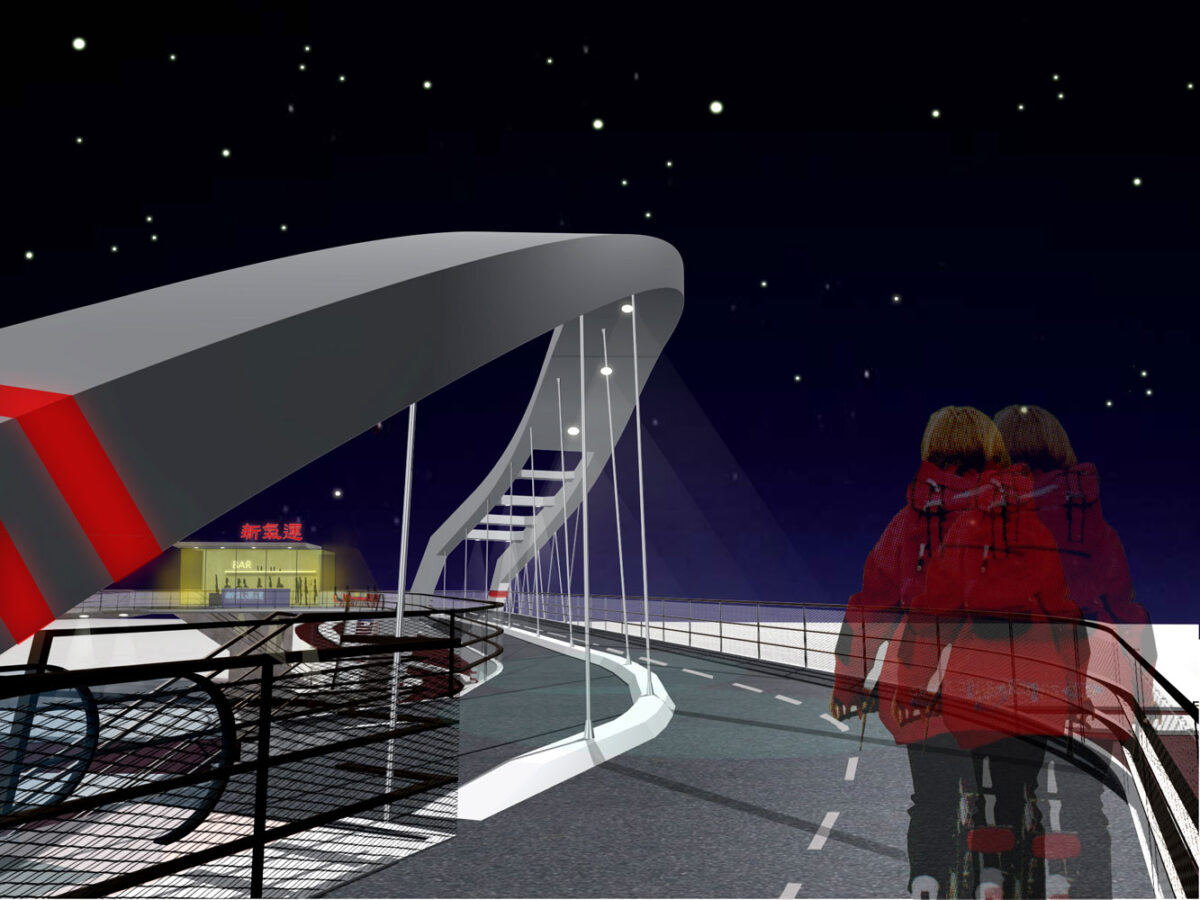Het Keern Bridge
Hoorn (NL), 2005
Information
Where the secondary road once formed the boundary between the city and the reclaimed polderland, it now creates a barrier between the old and new parts of Hoorn. Het Keern is one of the locations where the old network for slow traffic is intersected by motorised traffic on the secondary road. A new slow-traffic bridge is intended to restore the interrupted connection. To incorporate the bridge as effectively as possible into the city, it is fully intertwined with the cycle and walking paths around it. One complicating factor is the fact that the only new building is very much in the way. By constructing the arch as a tripod, we were able to bend the bridge around the building. The asymmetrical construction fits snugly into the existing location, so the intersection does not have to be changed. This innovative solution means that inconvenient columns will not obstruct future traffic routing at the intersection.
The various elements of the arch, deck, ramps, escalators and stairs have been designed as a single organic whole. The imposing foot of the bridge has two sturdy legs on the city side. Intricate traffic flows of pedestrians, cyclists and motor vehicles create the necessary lively environment, supplemented by a small catering establishment. On the other end, where the third leg of the bridge stands concealed, the bridge suddenly swoops out from between the buildings. Fine cables and mesh link the arch, railing and deck. Passersby cannot immediately decipher how the bridge is constructed. This enigma makes the bridge particularly exciting. The diagonal lines distort the perspective, making the bridge look different from all sides. Interactive lighting makes it possible for the bridge to take on different colours and appearances depending on the season, time of day or year, or special events.
Statistics
| Name: | Het Keern Bridge |
| Location: | Het Keern, Hoorn (NL) |
| Program: | slow-traffic connection at intersection between N506 secondary road and Het Keern |
| Surface area: | overall length 250m |
| Assignment: | competition design |
| Period: | 2004-2005 |
| Status: | Completed |
| Client: | Municipality of Hoorn |
Credits
| VenhoevenCS: | Ton Venhoeven, Erik de Vries, Jos-Willem van Oorschot, Manfred Wansink, Vani Vaitheeswaran |
| Images: | VenhoevenCS |

