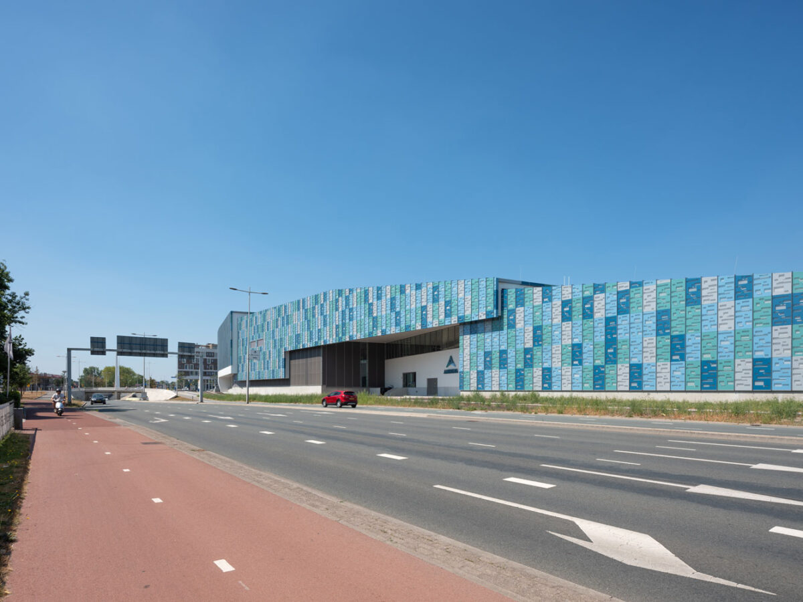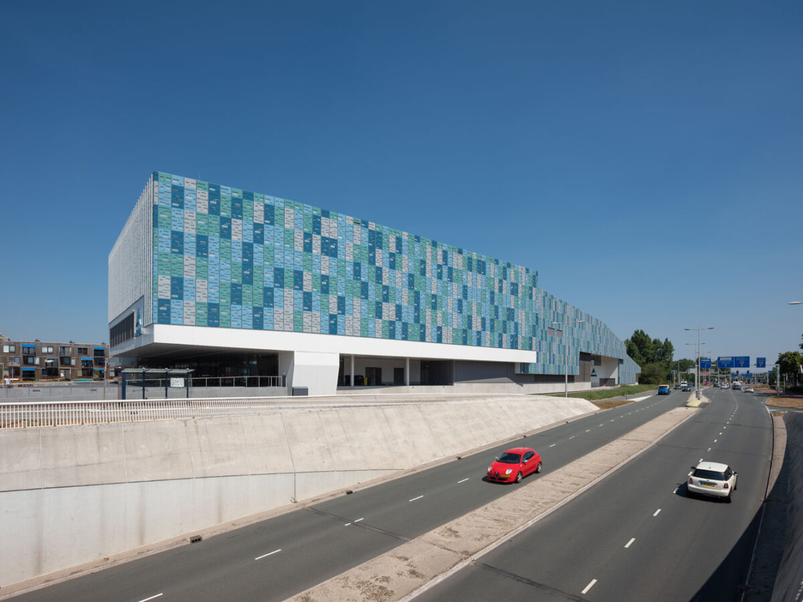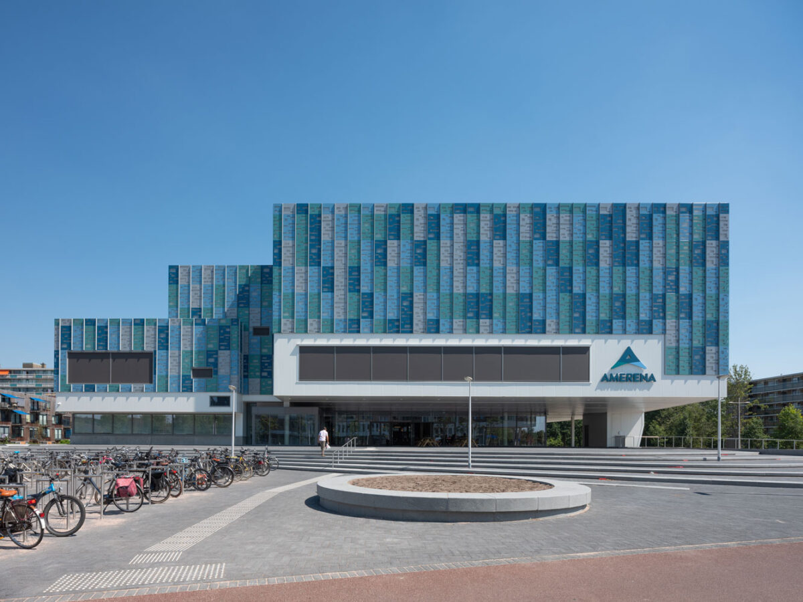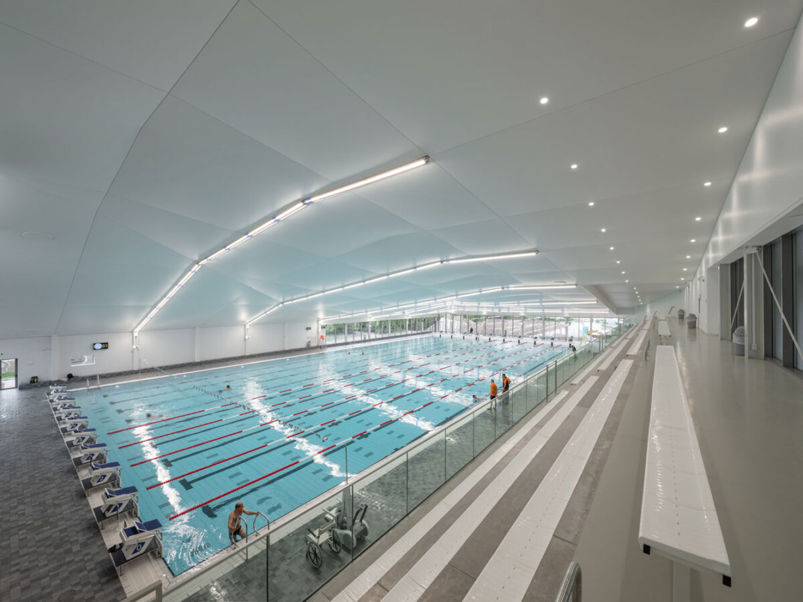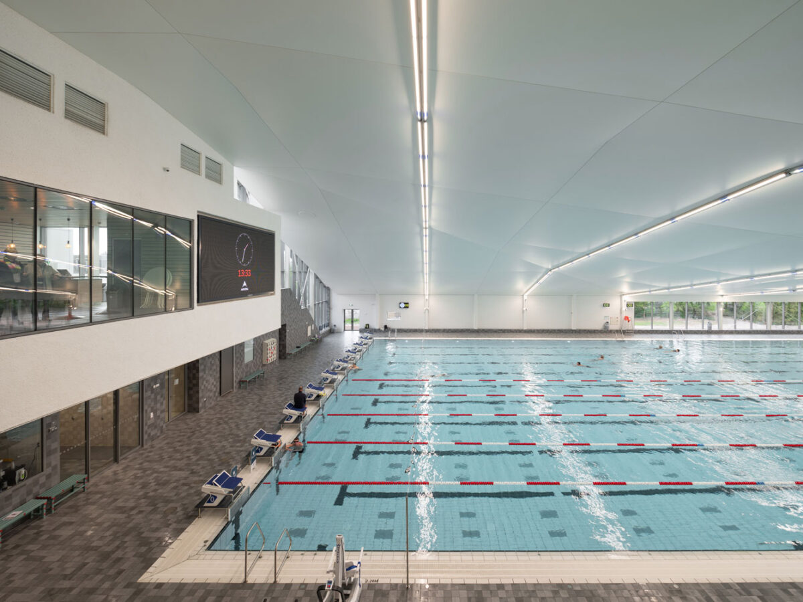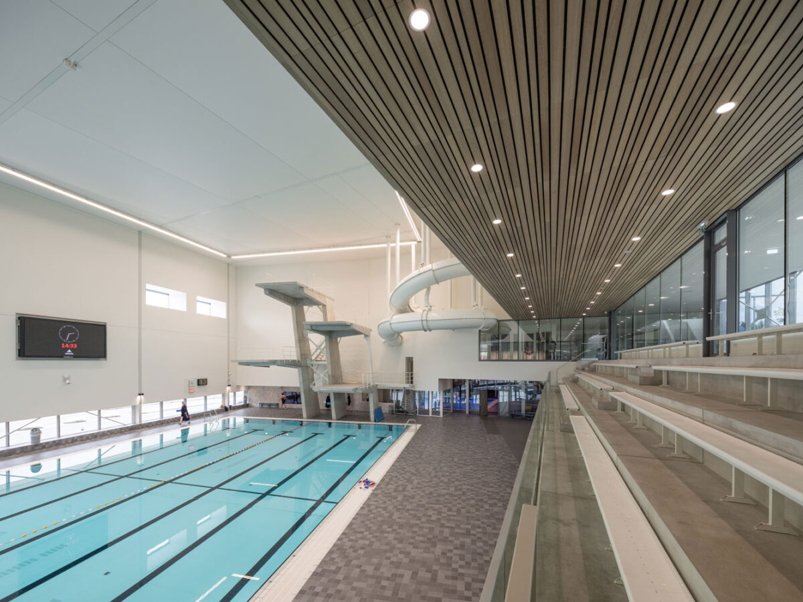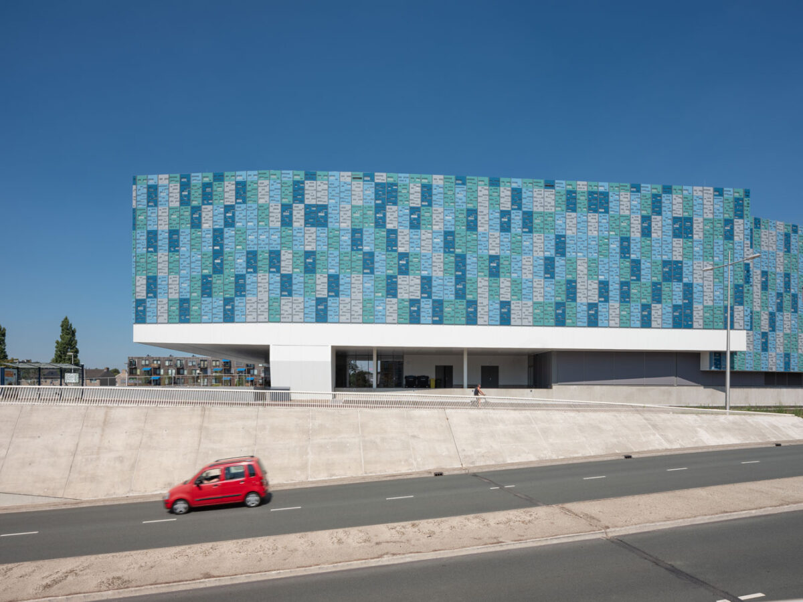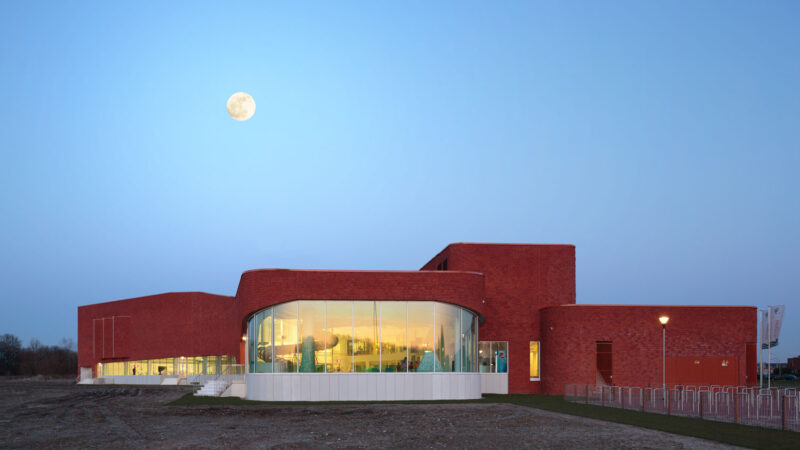Amerena aquatic centre
Amersfoort (NL), 2018
19 September 2014 | News
VenhoevenCS designs Hogekwartier sports complex in Amersfoort
Information
The new Amerena sports complex offers an extensive sports program of 10,500 m2. With its striking color and nighttime illuminated trim, the building is an eyecatcher from the entry of Amersfoort. From all sides the different functions in the building are recognizable by its distinctive façade openings. On the Buurtas the building is open and inviting with the entrance and terraces. To the side of Waterwingebied and Spreeuwenstraat the building has a landscaped appearance with roof terraces and a green roof.
The interior is light and the emphasis is on the quality and atmosphere of the areas. The viewing on use and users of the building plays an important role, as well as the reflection of the light and the particular view of the surroundings. The optimum facilitation of performance is the main focus of the Hogekwartier sports complex.
The design by VenhoevenCS includes a 10-lane 50 meter competition pool, multi-purpose pool with 10 meter diving platform, multi-basin and NOC * NSF sports hall of 54 x 33.
Related News & MediaStatistics
| Name: | Amerena aquatic centre |
| Location: | Velduil 2, Amersfoort |
| Program: | 10-lane Olympic size pool, multi-purpose pool with 10 meter diving platform, multi-basin and NOC * NSF sports hall of 54 x 33 m, parking. |
| Surface area: | 18,500 m2 gfa |
| Assignment: | Competition design, Schematic design, Design development, Construction documents, Construction administration |
| Period: | 2014 - 2018 |
| Status: | Built |
| Client: | Municipality of Amersfoort |
Credits
| VenhoevenCS: | Ton Venhoeven, Jos-Willem van Oorschot, Manfred Wansink, Arjan Pot, Kees Plomp, Louis van Wamel, Li Gubai. |
| Landscape architect: | MTD Landschaparchitecten |
| Main contractor: | Olco-Sportsphere |
| Structural engineer: | Bartels |
| MEP: | Innax |
| Building physics: | DGMR |
| Water treatment: | KWB |
| Exploitation / operation: | SRO |
| Images: | Ossip van Duivenbode (photos) |

