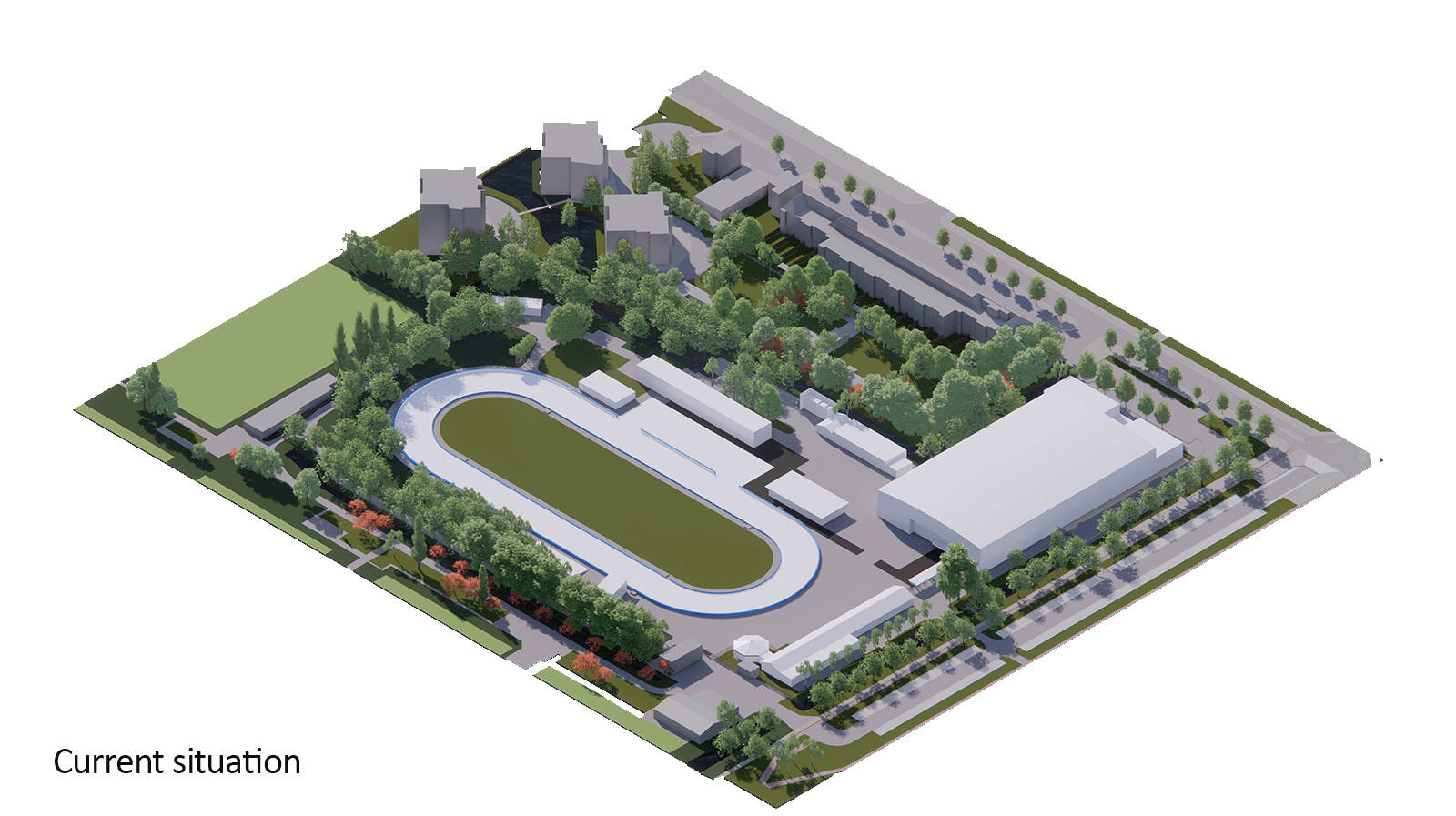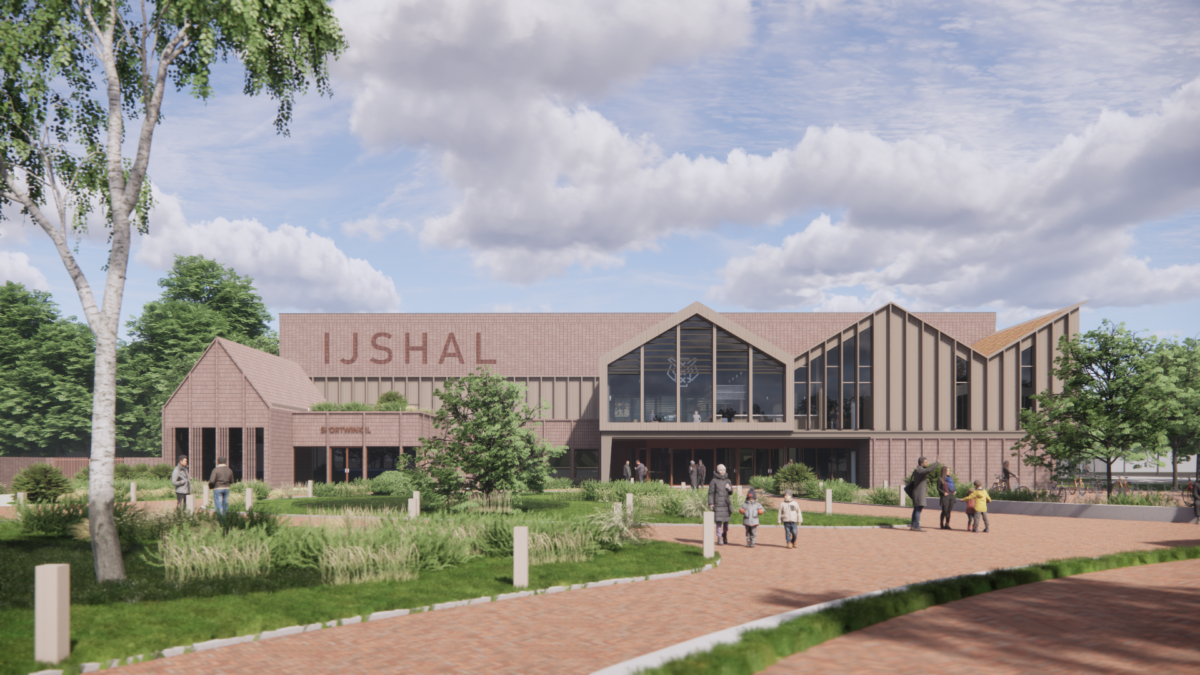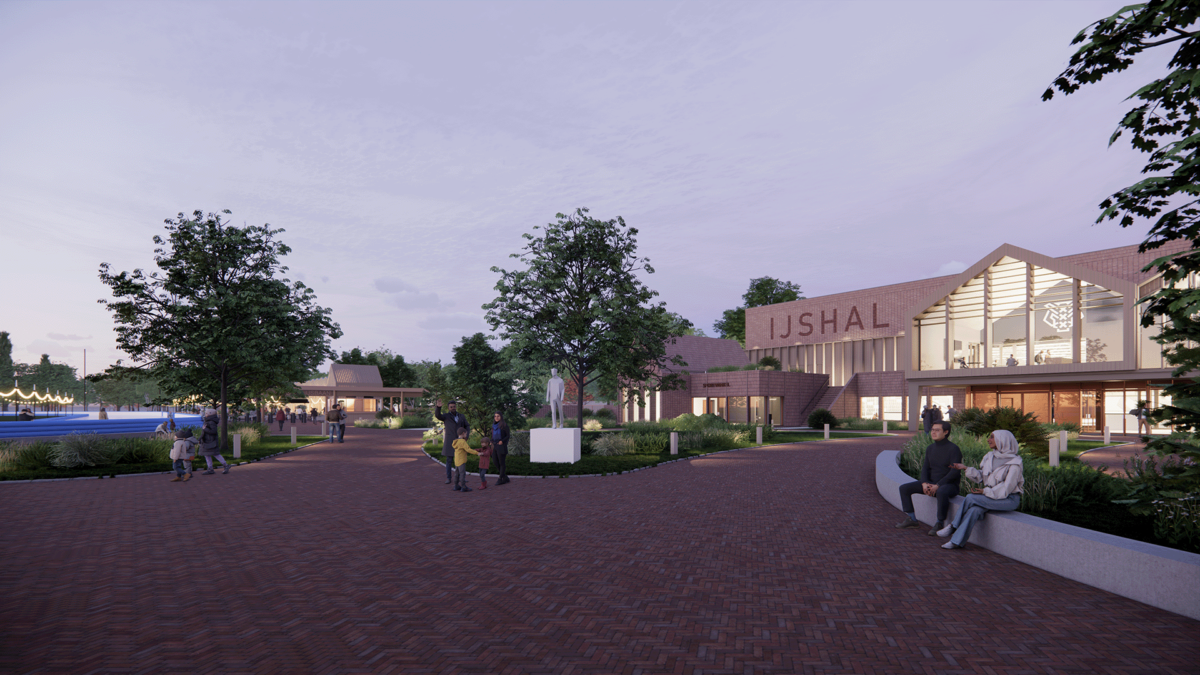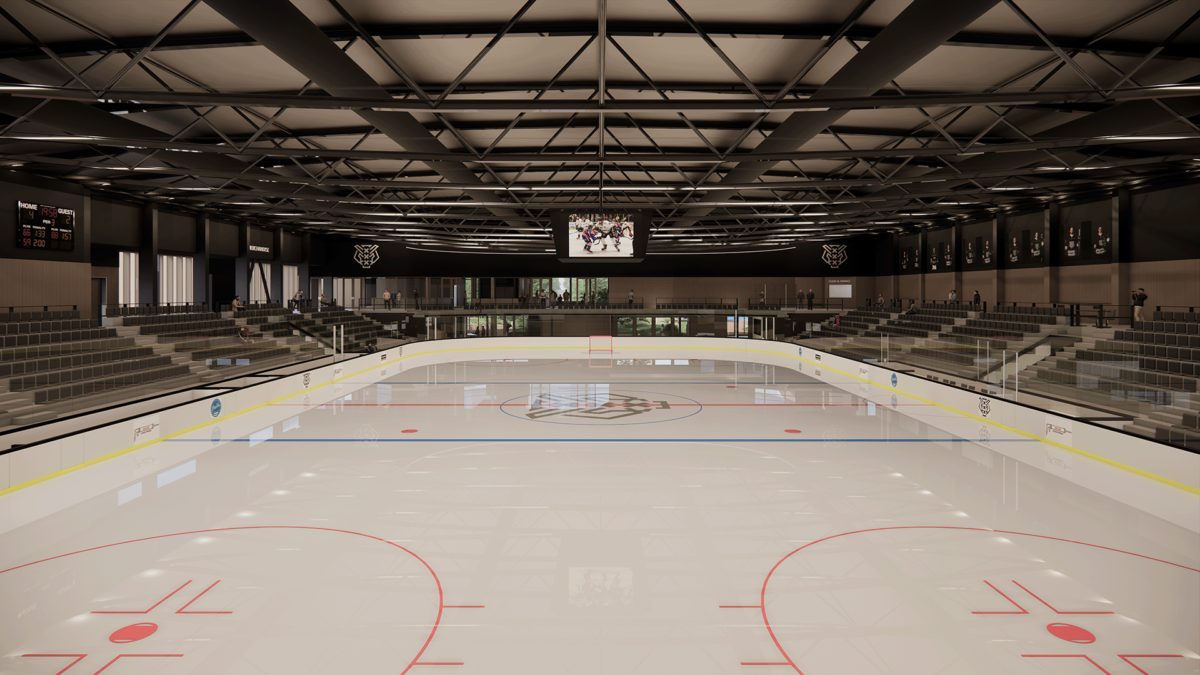Jaap Edenbaan Amsterdam
Amsterdam (NL), 2028
Information
At the Jaap Eden site in Amsterdam-Oost, VenhoevenCS is working on the integrated renewal of one of the Netherlands’ most iconic skating locations. With a wide range of interventions – from the construction of a new indoor rink to the redesign of the landscape – the site is being transformed step by step into a sustainable, accessible, and future-ready sports environment, where sport, public space, and heritage come together.
An integrated vision for a monument
Since 1961, the Jaap Eden rink has been a symbol of Dutch skating tradition and sporting passion. What was once the country’s first 400-meter artificial ice track has grown into a vibrant sports venue of both regional and national significance. Commissioned by the City of Amsterdam and the Jaap Eden Foundation, the site is being redeveloped in phases – with respect for the past and an eye to the future.
The new indoor rink as the heart of renewal
At the heart of the plan is the new Jaap Eden indoor rink, designed with great respect for the site’s rich history. The existing main load-bearing structure will be preserved and surrounded by a new façade of warm timber cladding, robust brickwork, and vertical slats, giving the building a strong and recognisable identity. Sloping roofs enhance the silhouette and give the rink a distinct architectural character.
Inside, the rink will become the sporting home of the Amsterdam Tigers ice hockey club, among others. The interior reflects the club’s identity through the use of its black-and-white colours and exposed steel roof trusses – creating a space where athletes and spectators immediately feel at home. Large openings in the façade allow daylight to enter and provide visual connections with the outdoor track and surrounding greenery.
The rink seats 1,500 spectators and also houses a gym, club rooms, and a skate shop, in addition to the ice floor. Space has been reserved for a possible second indoor rink in the future, which can be easily connected to the current building.
An inviting and climate-resilient skating landscape
The renewal of the indoor rink is part of a broader redevelopment of the Jaap Eden site, which VenhoevenCS has shaped step by step over recent years. The site layout itself is also being fundamentally redesigned. In collaboration with OKRA Landscape Architects, a new landscape plan has been developed focusing on biodiversity, water retention, and climate adaptation.
The outdoor space is being reorganised with a new layout: parking is relocated to the rear of the site, the children’s rink (krabbelbaan) is moved to a new location, and a new entry plaza, technical building, and storage facilities are being added. This restructuring also creates space for a central public area that connects hospitality, rental services, elite sport, and recreation in a seamless way. The open-air 400-meter track remains the beating heart of the complex – surrounded by mature trees and interwoven with the new forecourt.
Buildings that evolve along with the site
Alongside the construction of the new indoor rink, existing buildings on the site are also being addressed. The office building – which includes changing rooms, management facilities, skate rental, and a food and beverage kiosk – has been expanded and made more sustainable. Café Jaap has been renovated and future-proofed. A new technical building houses the cooling systems that serve the entire complex.
The original entrance pavilion is also being given a second life: it will be carefully relocated and rebuilt using biobased materials. In this way, every part of the site – old and new – contributes to a functional and sustainable whole.

Statistics
| Name: | Jaap Edenbaan Amsterdam |
| Program: | Ice rink (incl. gym, club rooms, and a skate shop) (7,500 m²), renovation office building (1,250 m²), renovation restaurant + group space (1,000 m²), and supporting facilities (500 m²). |
| Surface area: | 42.420 m2 |
| Period: | 2022 - 2028 |
| Status: | In Progress |
| Client: | Gemeente Amsterdam & Stichting Jaap Eden |
Credits
| VenhoevenCS: | Manfred Wansink, Tom Padding, Louis van Wamel, Maria Angeles Reinares San Martin, Quentin Roquelaure, Tjeerd Hellinga, Piet de Reuver, Broer Schipper, Roemer Spakman |
| Landscape architect: | OKRA |
| Structural engineer: | Van Rossum Raadgevende ingenieurs |
| MEP: | IV-Bouw |
| Building physics: | Nelissen Ingenieursbureau |



