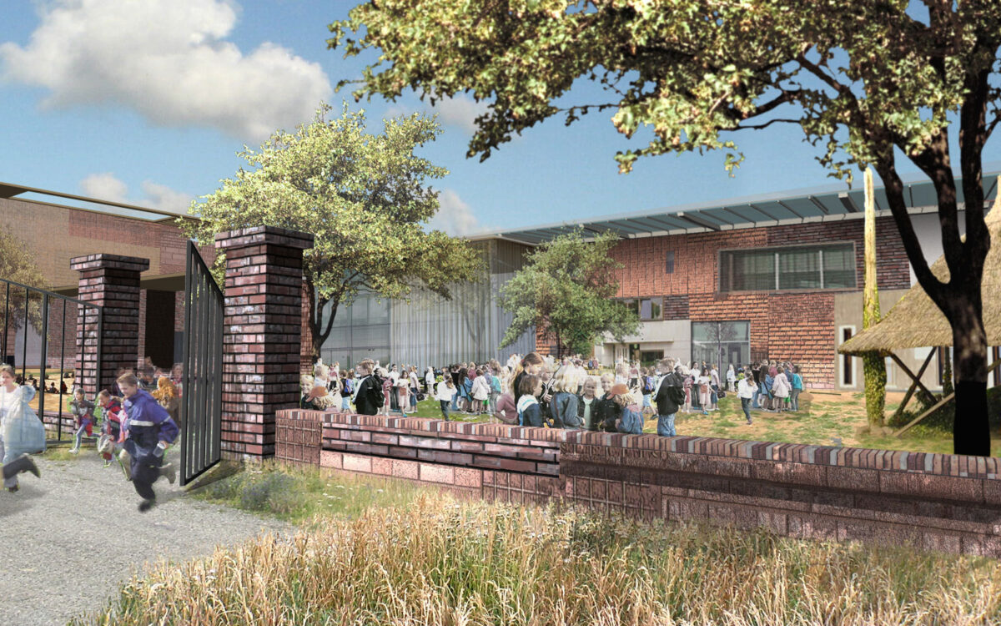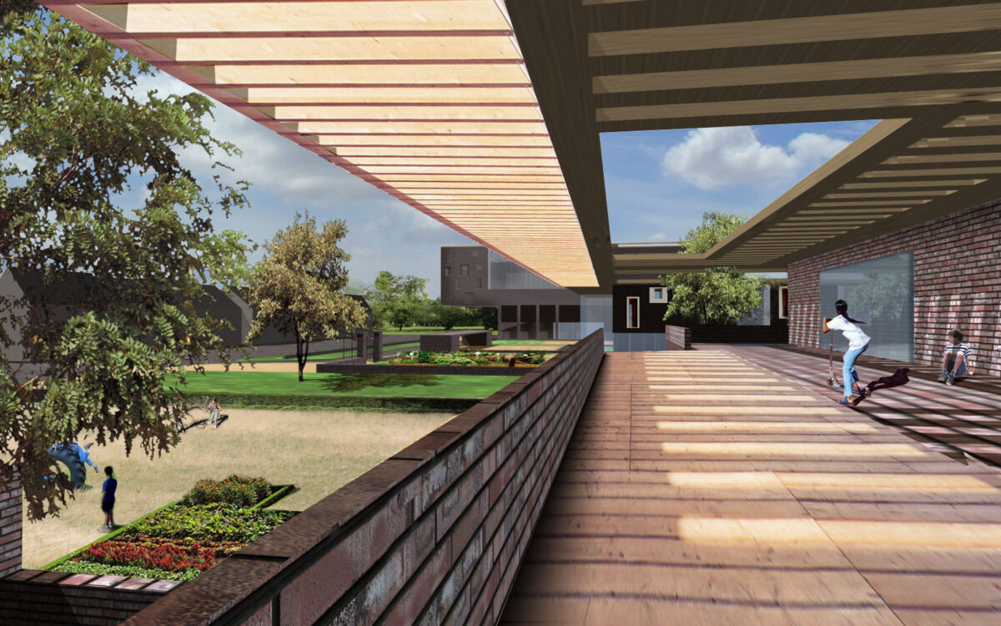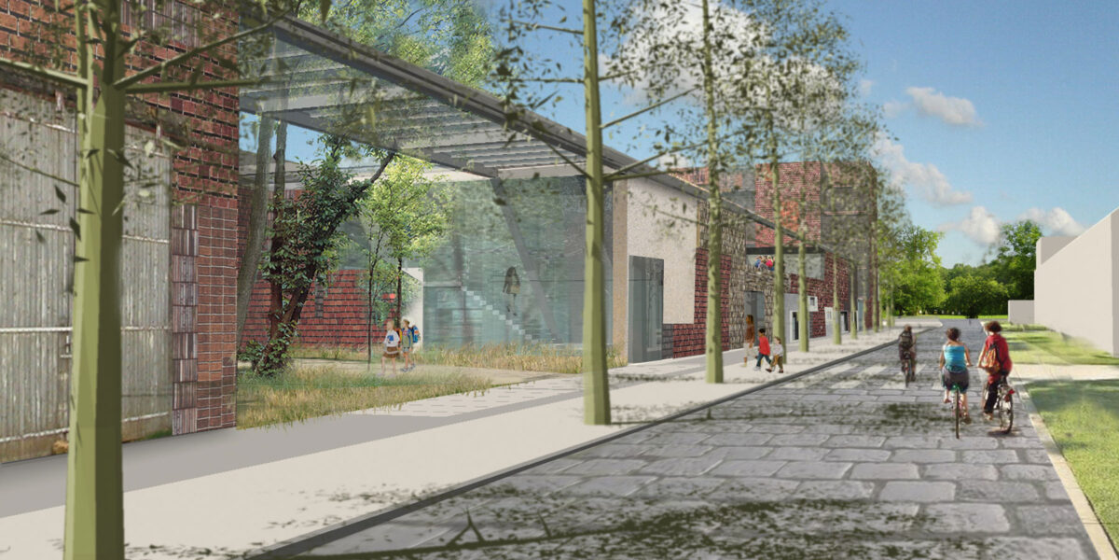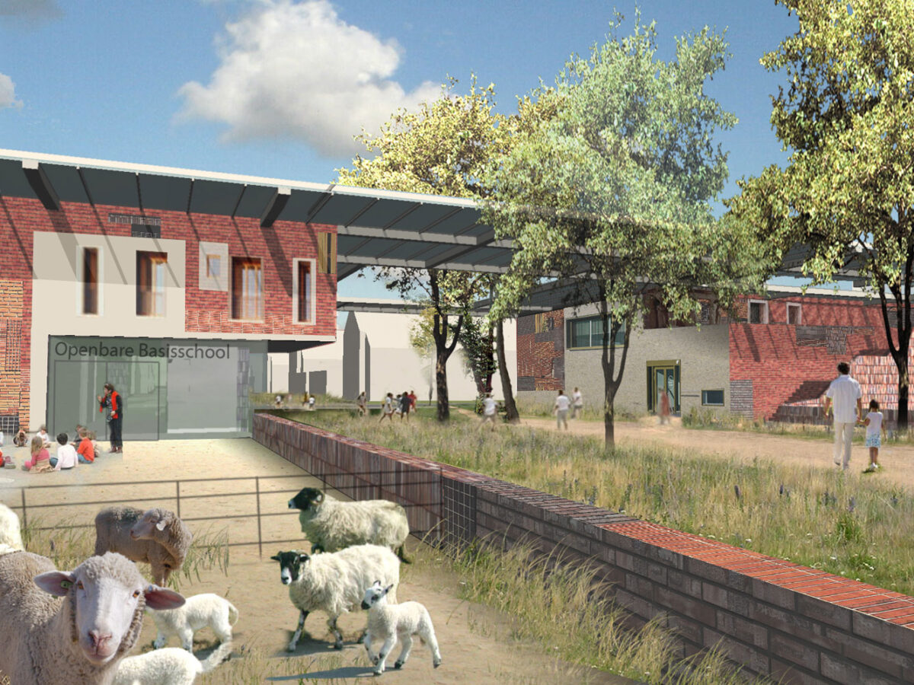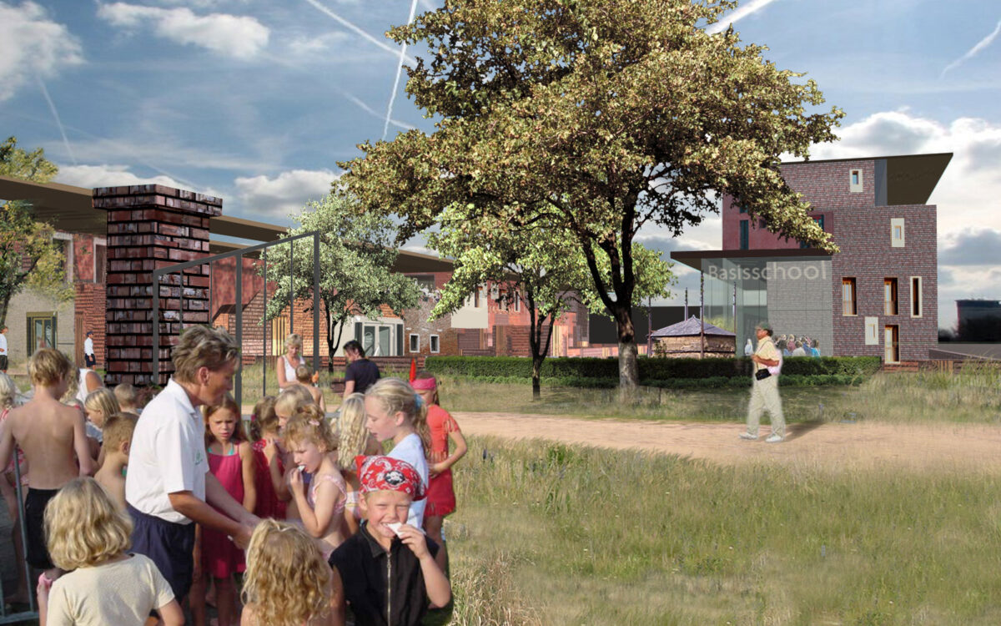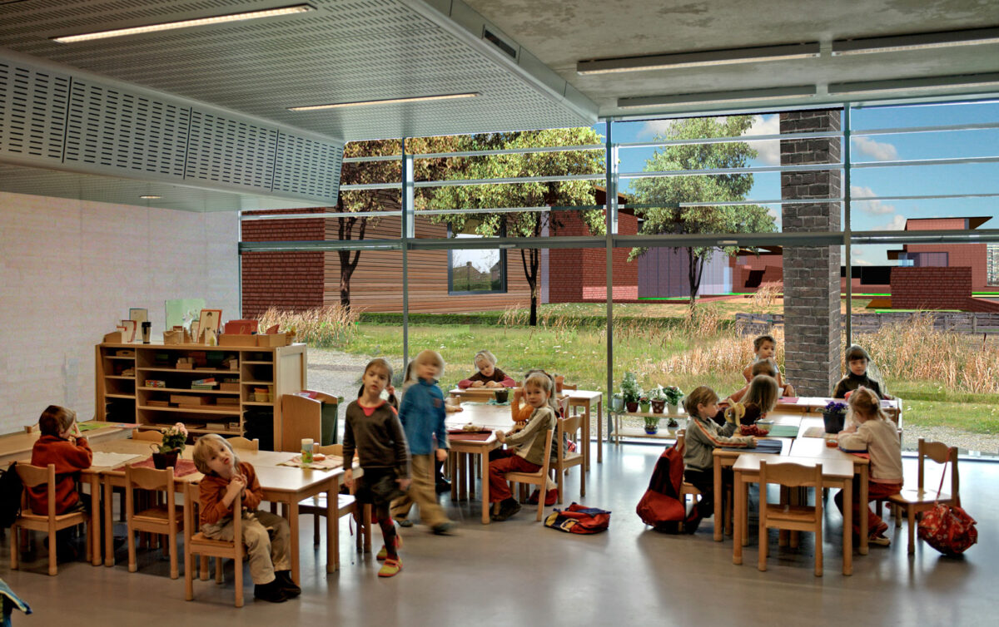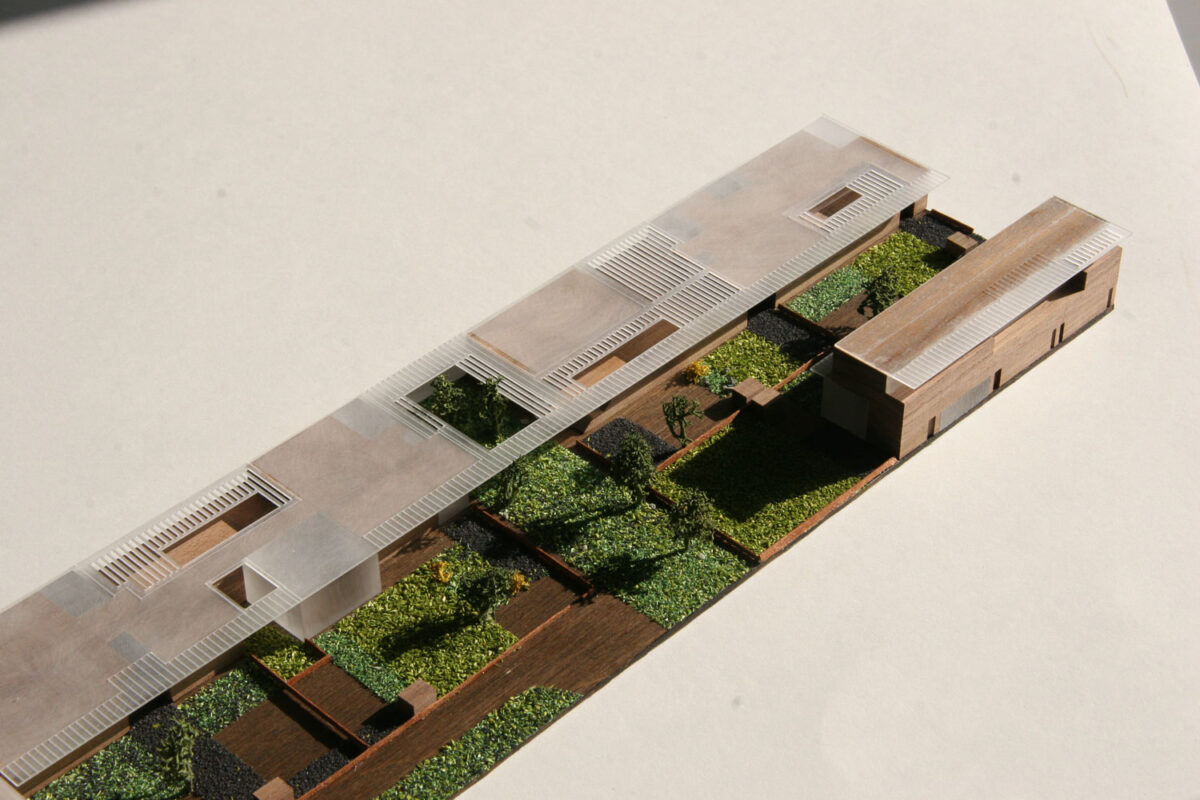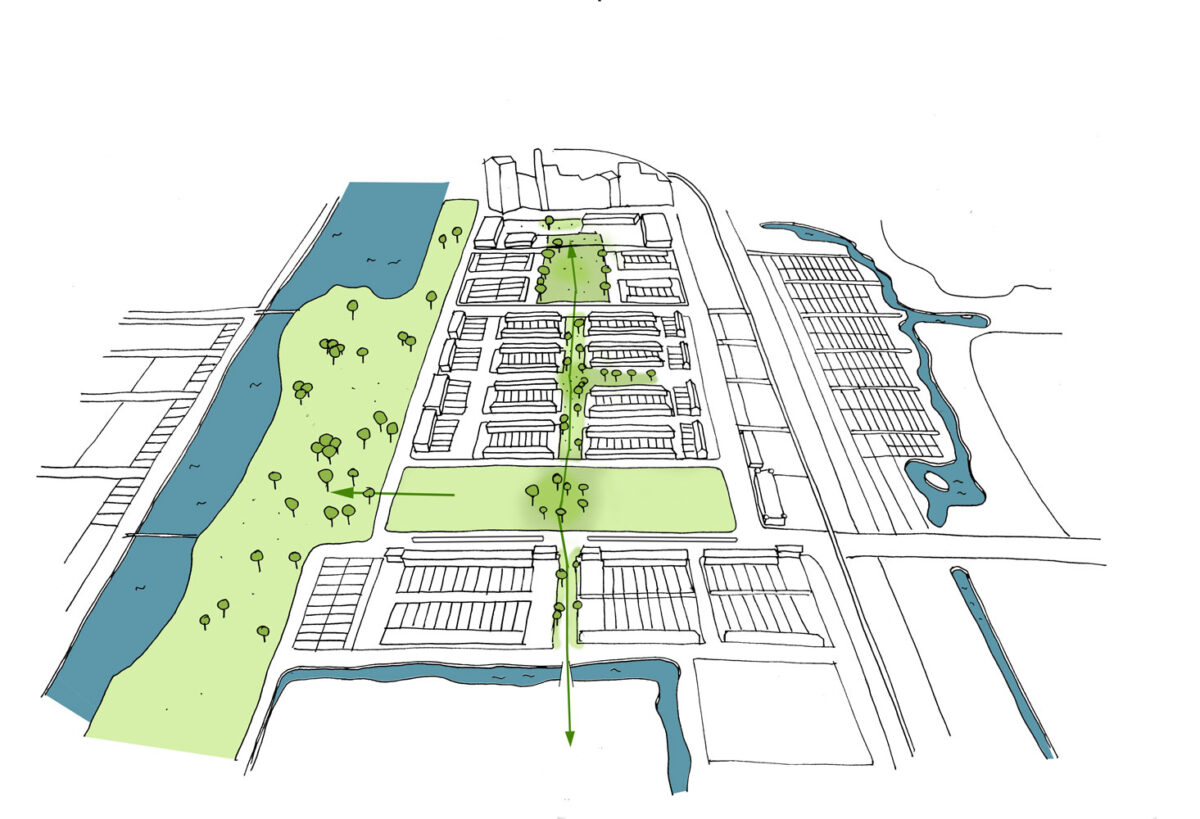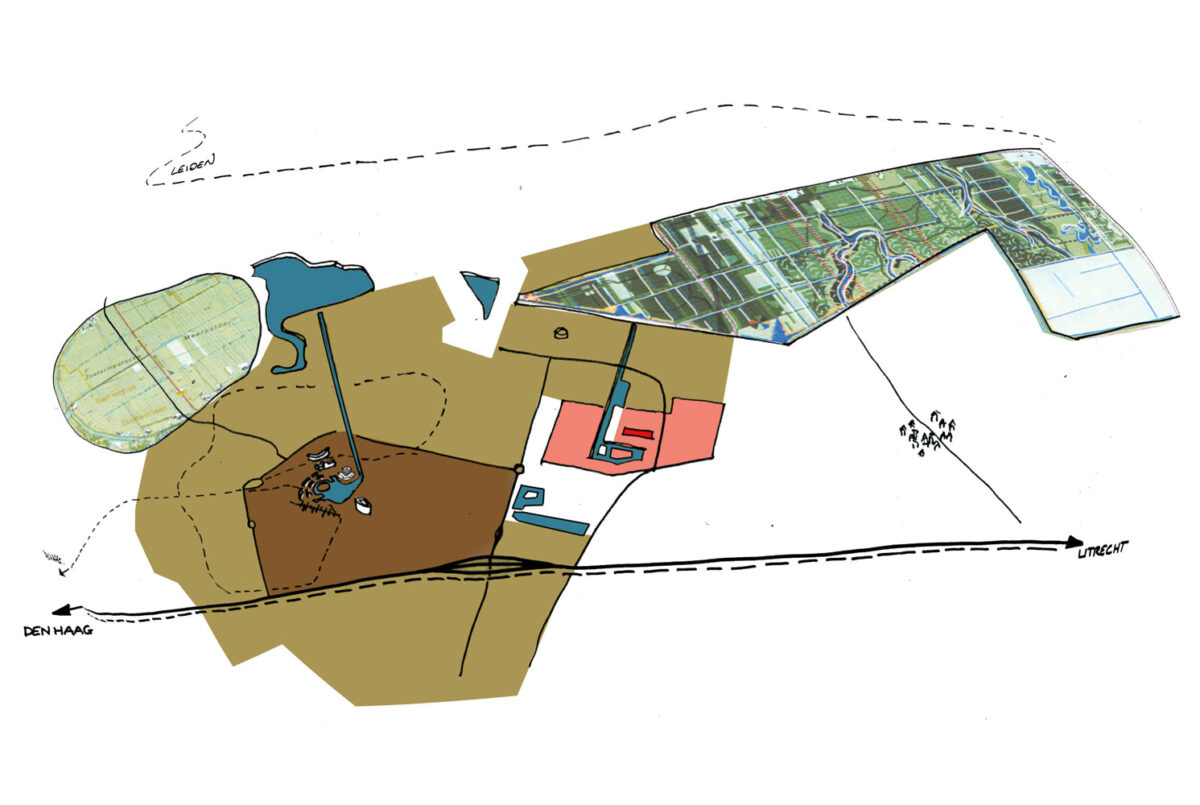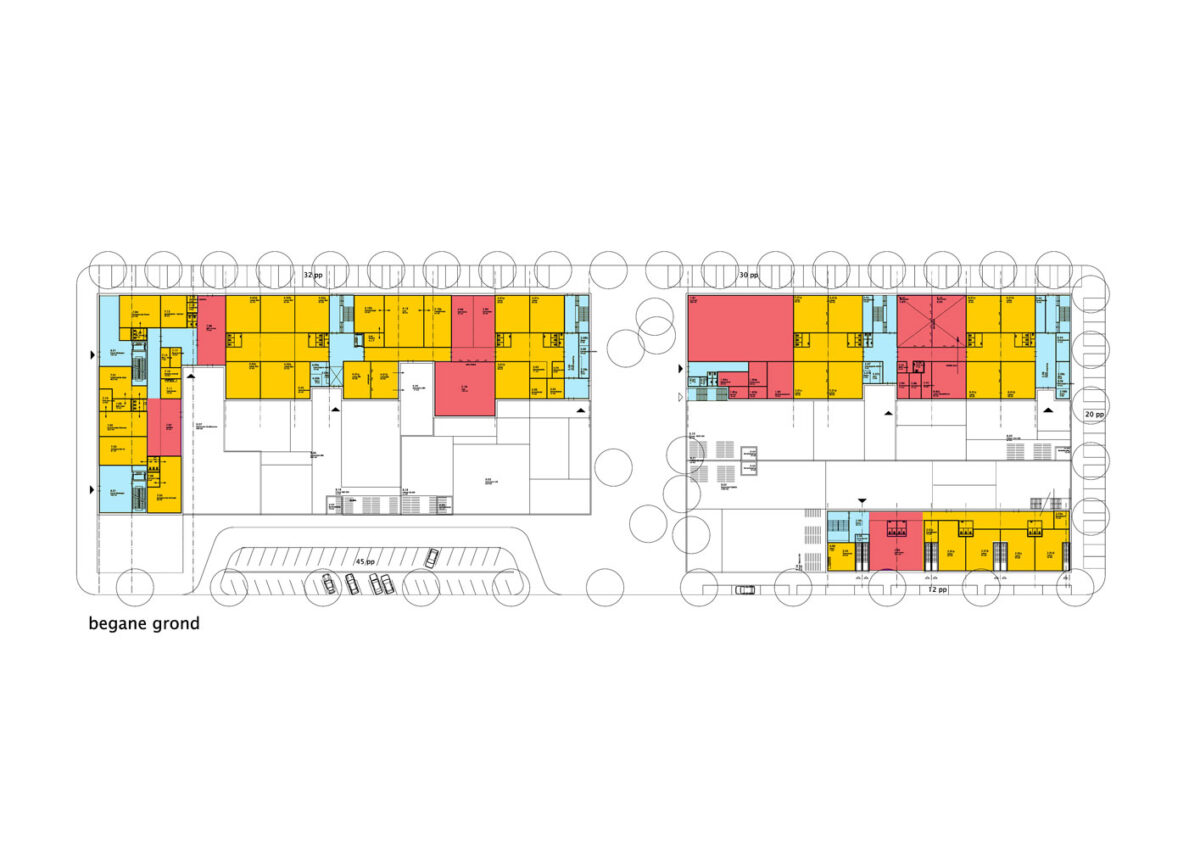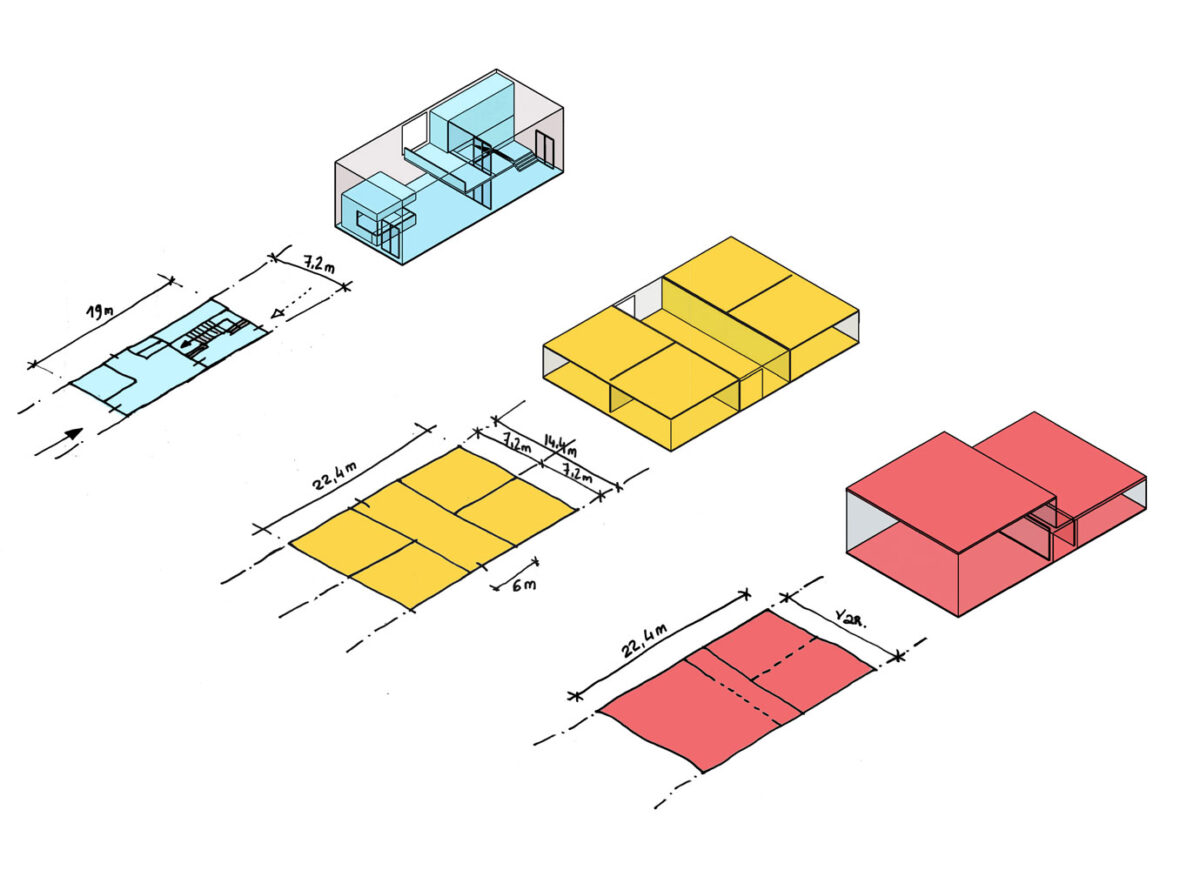Oosterheem
Zoetermeer (NL), 2007
Information
A school with a day nursery and after school childcare is a world in itself. Children spend a significant percentage of their childhood years here. Enclosed in this world, they need to feel safe in order to achieve the best possible development – mental, social, physical and intellectual. Teaching, play and relaxation are equally important in this context. Classical education is crucial to developing the intellect, just as fostering curiosity benefits individual development. Stimulating fine motor skills is just as important to physical development as developing gross motor skills.
Designing the cluster in the shape of a farmyard with chickens and sheep creates an inspiring learning environment for children. The different buildings clearly belong together but show all sorts of traces of older and more recent renovations. You could imagine a horse being stabled somewhere. In another sense, perhaps seen from an adult perspective, the complex is a classic Stoa with interjacent squares and covered galleries. As a result, the building occupies a special place in the neighbourhood for everyone. There are public passageways that connect to walking routes through the neighbourhood and you can walk under the overhanging apartment building to the park. The covered outdoor spaces created by the large overhanging roofs are ideal for use in any weather, especially convenient for the children’s school recess and for neighbourhood parties.
Statistics
| Name: | Oosterheem |
| Location: | Oosterheem, Zoetermeer (NL) |
| Program: | 4 elementary schools, gymnasium, childcare centre, apartments |
| Surface area: | 15 000 m2 gfa (7300m2 health and welfare cluster, 7700 m2 apartments) |
| Assignment: | competition design |
| Period: | 2007 |
| Status: | Completed |
| Client: | Municipality of Zoetermeer |
Credits
| VenhoevenCS: | Ton Venhoeven, Cécilia Gross, Kees Plomp, Jurriën van Duijkeren, Tim Habraken |
| Images: | VenhoevenCS |

