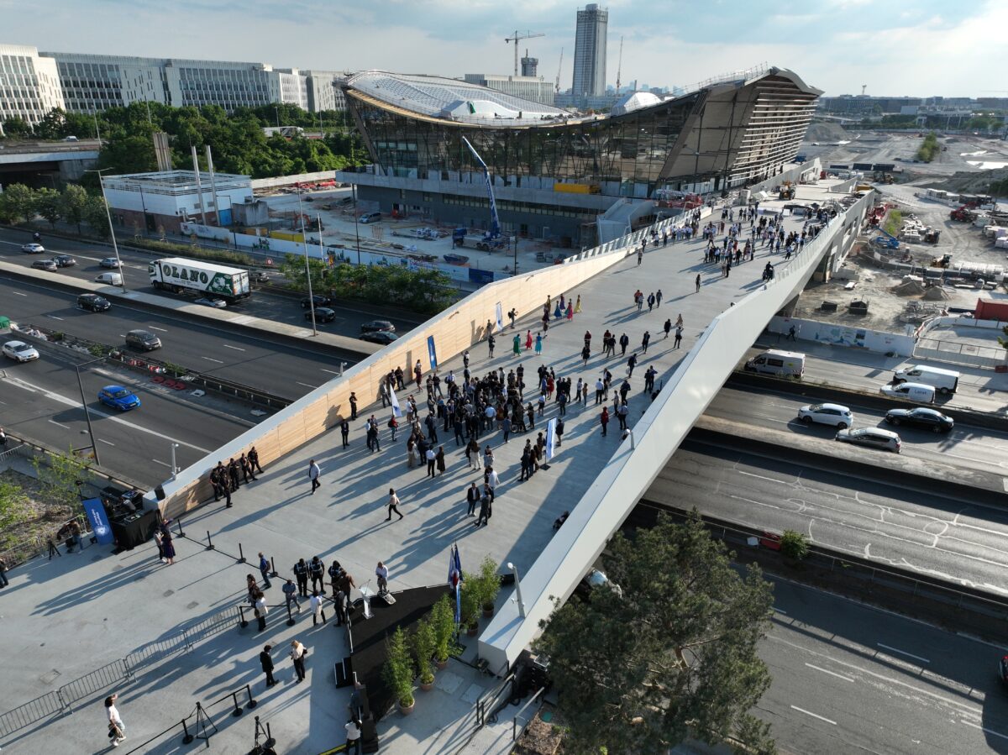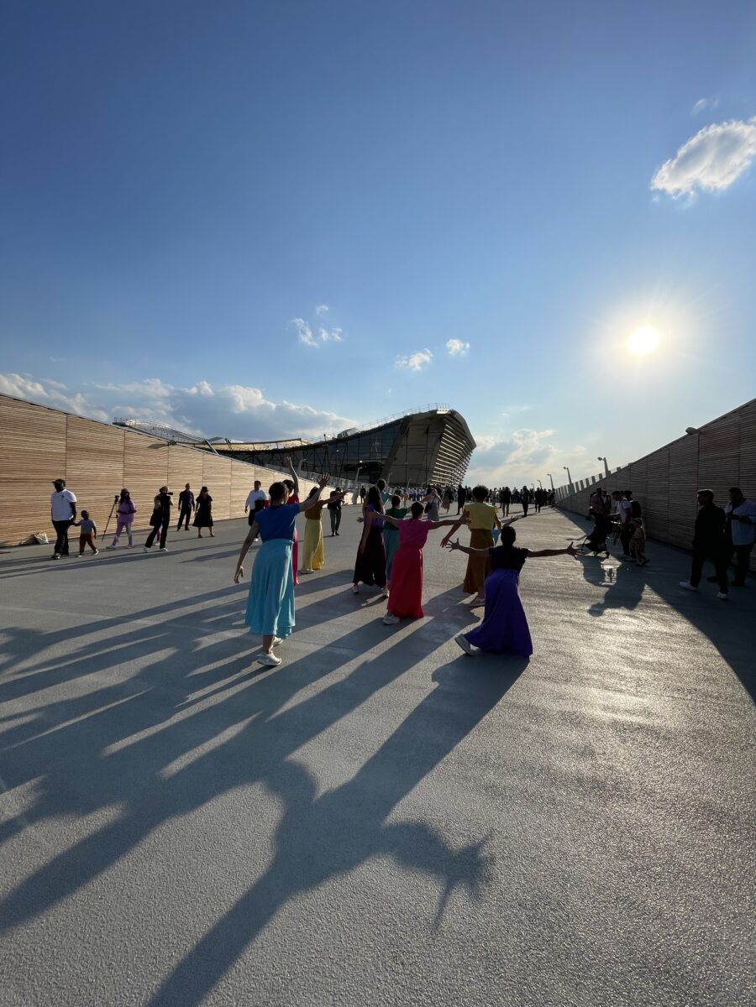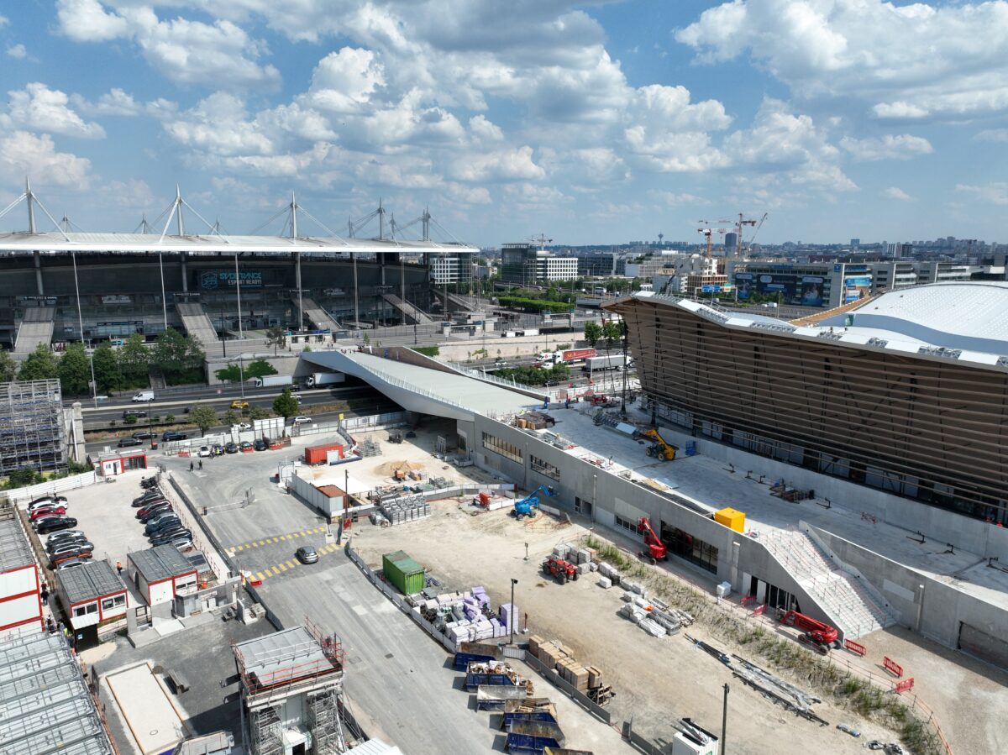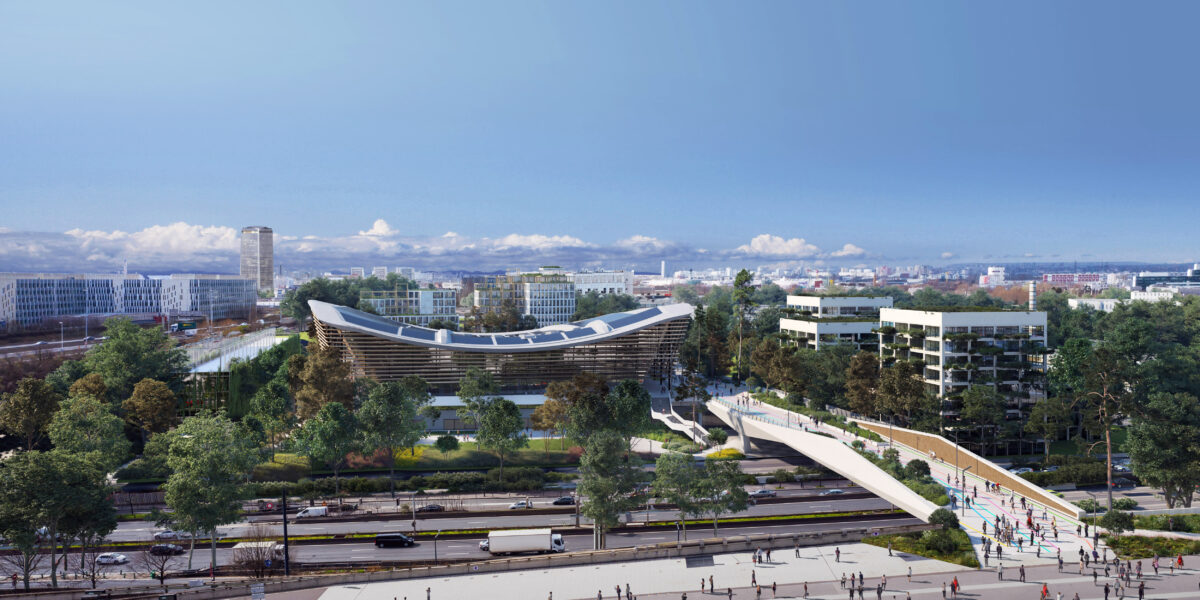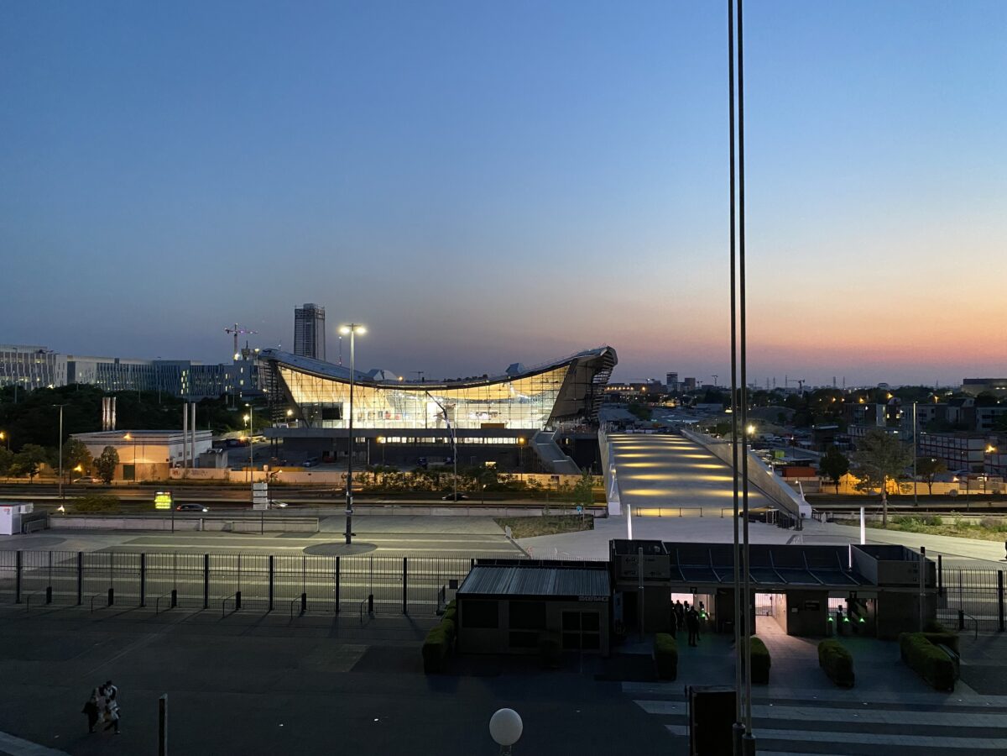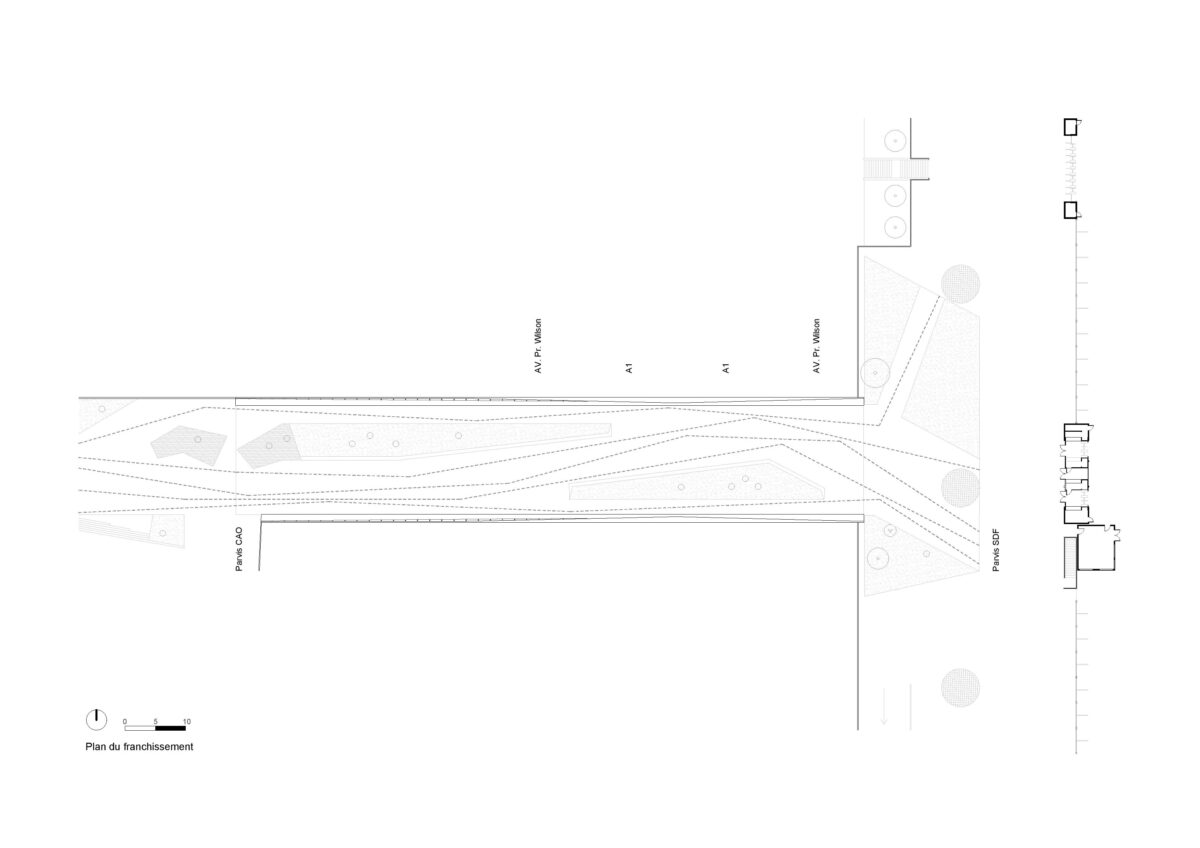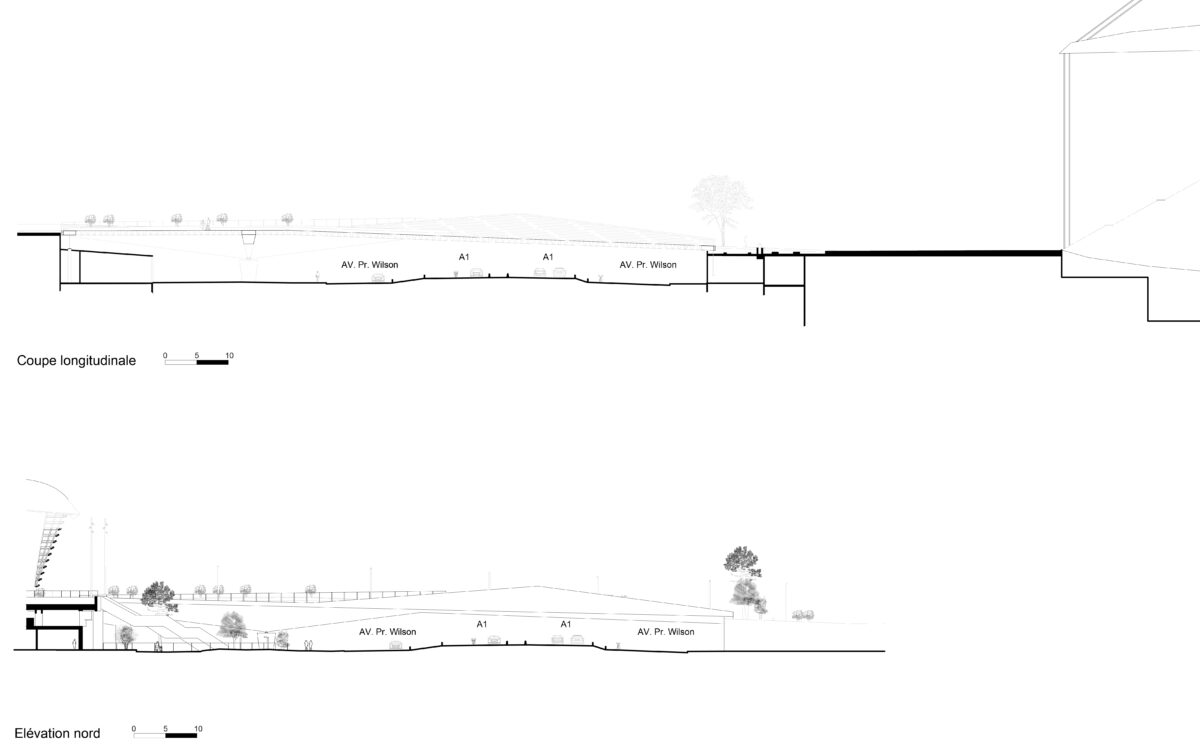Pedestrian Overpass Paris 2024
Paris (FR), 2024
Information
The pedestrian overpass linking the Stade de France and the Aquatics Centre is designed in a simple and sober style. It guides, responding to the dynamics of the whole, to create a new link, place of daily life, and passage. Its expression is governed by the structure, balanced between the two esplanades. Its formal simplicity expresses its symbolism, which is to enable two sports facilities to exist which, facing each other, form a new entrance to Paris.
A public facility open to its environment
The Aquatics Centre is far more than a swimming pool. It also doubles as a public facility, hosting competitions as well as amateur events, classes, and families. The configuration of the Aquatics Centre and the pedestrian overpass are in a communication with their environment, which they invite visitors to discover thanks to their generous public spaces.
At the intersection of major road and rail networks, positioned between the entrance to Paris and located opposite the Stade de France the site of the Aquatics Centre is already very accessible. The increased availability of access on foot and bicycle greatly enhances the quality of the sports complex and its surroundings, thereby ensuring safe, lively and welcoming spaces woven into the current green and blue grids.
The upper forecourt is on the same level as the plaza in front of the Stade de France and offers views overlooking the aquatic stadium and the Olympic pool. Visitors to the major events of the Olympic Games will be able to take advantage of this space before accessing the stands. The lower forecourt, an extension of the park that also serves the main entrance, is a reception area and a place for meetings. It is connected to the sports mall located at the heart of the future Pleyel neighborhood.
A simple and elegant pedestrian overpass
The overpass is one of the major tools for extricating a neighborhood from its isolation. Here, it crosses over the A1 expressway in the form of a broad footbridge. This provides calm and secure access from the forecourt in front of the Stade de France to the Aquatics Centre and the entire Plaine Saulnier. It creates a powerful, structuring axis for the developing neighborhood.
Made of lateral steel box girders, it supports a surface road also made of steel, with no intermediate support between the two plazas. Its expression is the same as its structure, balancing between the two esplanades. It embodies stability and uses simple, recognizable, and timeless forms that anchor it in a frugal and elegant style. This work forcefully and lightly crosses the A1 in a single span. Its light grey color connects it visually with the roof of the Stade France and heralds the treatment of the exterior spaces of the Aquatic Centre.
During the games, the overpass will be the means to access the aquatic sporting competitions from the Stade de France (synchronized swimming, water polo, and diving competitions in the Aquatic Centre and the large competition pool in the temporary Olympic Swimming Stadium). The entire length and width of the footbridge will be left open to facilitate the important flow of spectators.
After the Olympic Games, a new path will be proposed thanks to a landscaping project. Users will be able to take advantage of public spaces offering diverse uses. The important width of this footbridge creates a typology that makes it more like a square than a street. The goal is to create an active urban space above the A1 expressway – a densely trafficked highway – to buffer the sound, enhance the public spaces, and create sequences thanks to greenery and urban furniture.
Statistics
| Name: | Pedestrian Overpass Paris 2024 |
| Location: | Saint-Denis, Métropole du Grand Paris (FR) |
| Surface area: | 2.120 m2 |
| Period: | 2018-2024 |
| Status: | Built |
| Client: | Bouygues Bâtiment Ile de France (La Métropole du Grand Paris) |
Credits
| VenhoevenCS: | Cécilia Gross, Ton Venhoeven |
| Partner architect: | Ateliers 2/3/4/ |
| Landscape architect: | Ateliers 2/3/4/ |
| Main contractor: | Bouygues Bâtiment Ile de France |
| Structural engineer: | SBP schlaich bergermann partner |
| Images: | Bouygues Bâtiment Ile-de-France / Yves Chanoit (pictures and video); Proloog (renders) |

