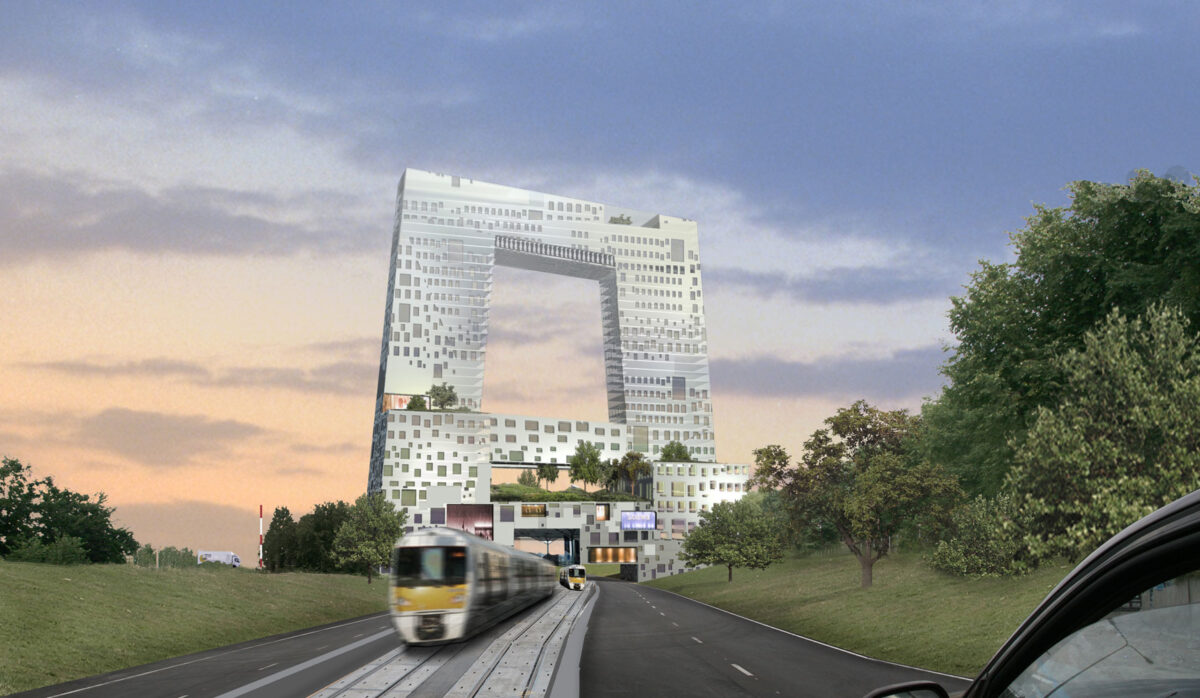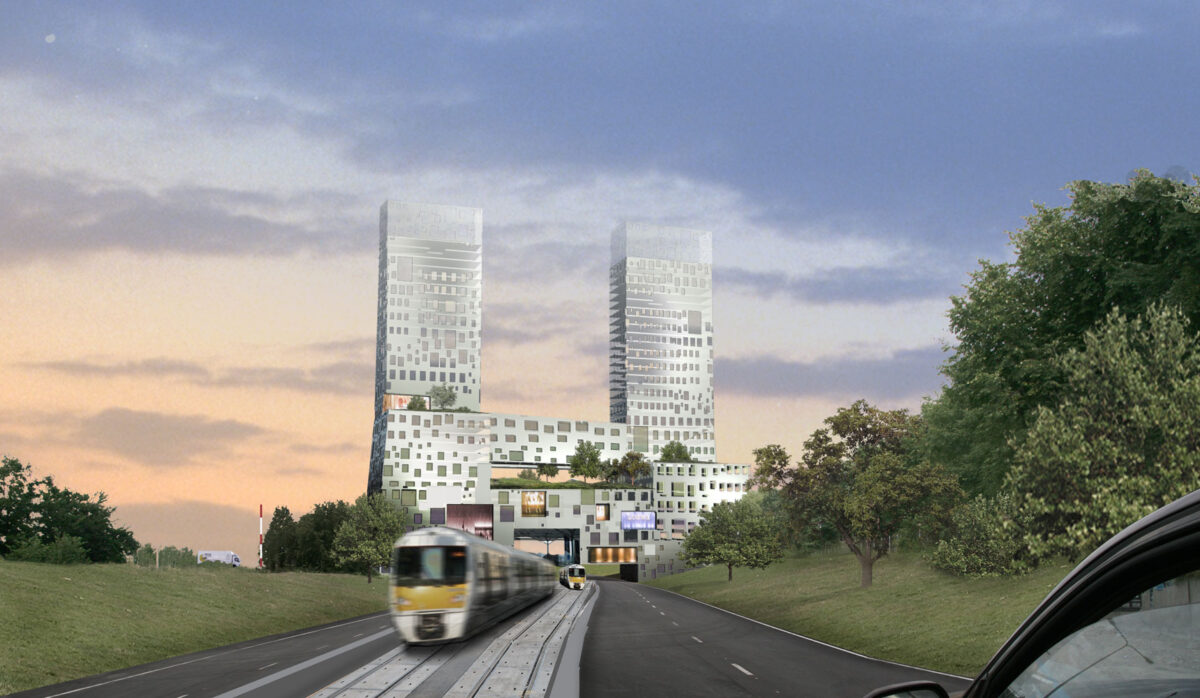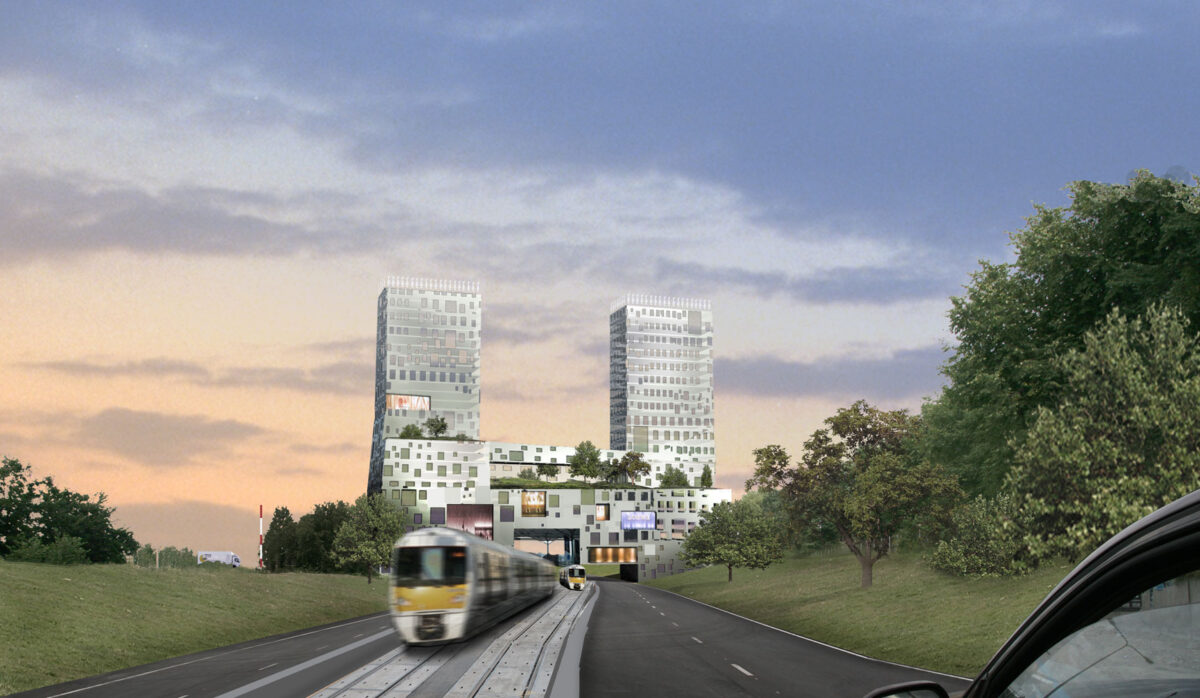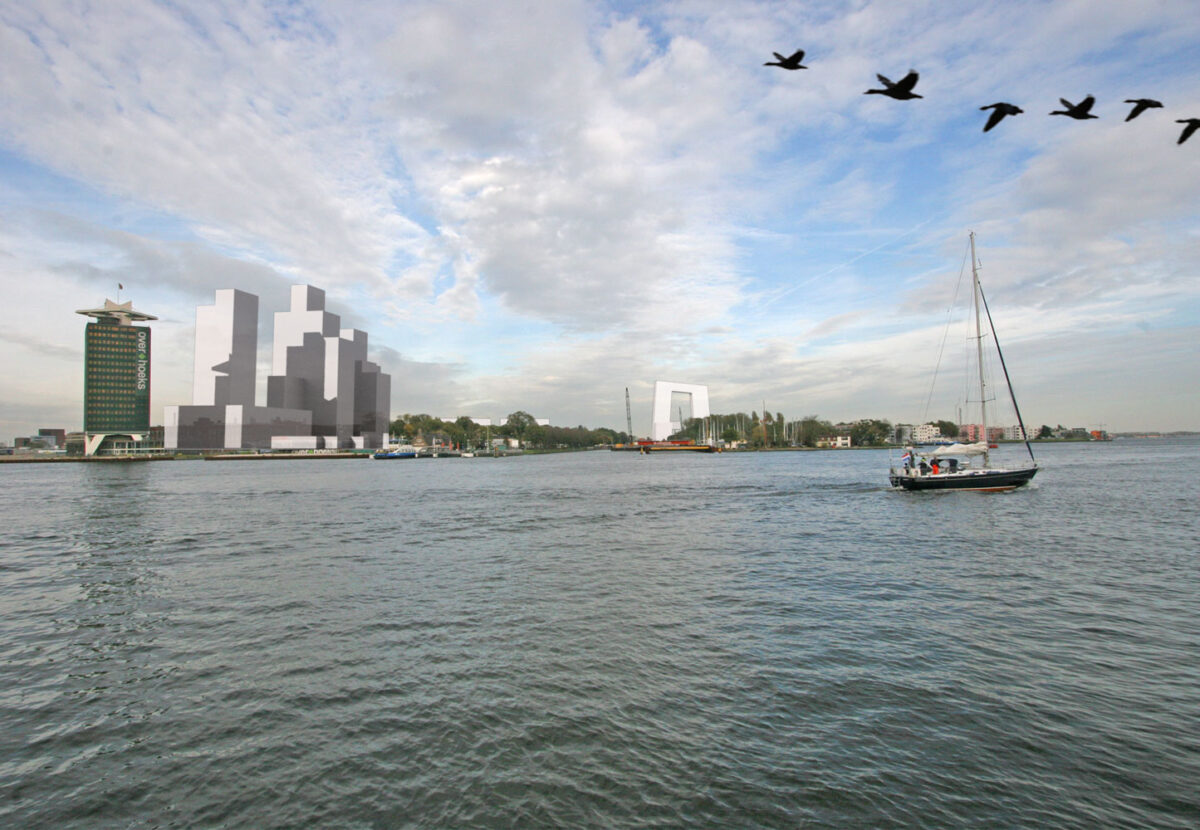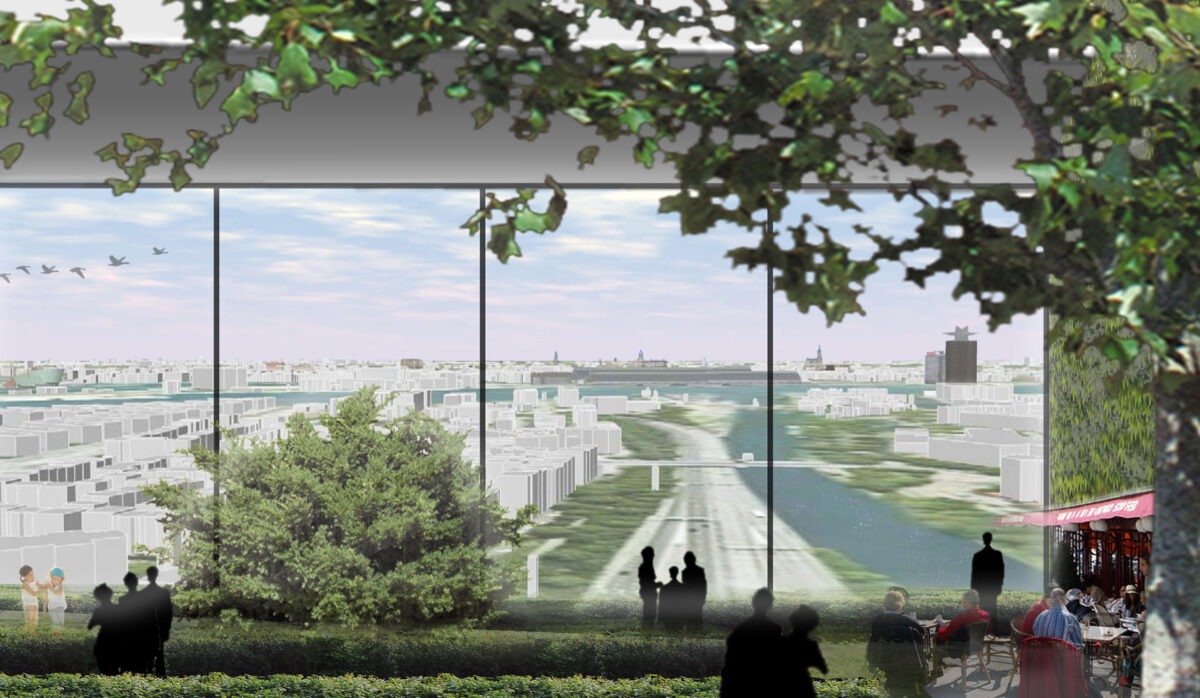Poort van Noord
Amsterdam (NL), 2001
Information
The Poort van Noord [Northern Gate] is a study for highdensity mixed use development on an infrastructure node (bus,metro, motorway) in North Amsterdam. The location is characterized by the surrounding urban network. The 24-hour programming of the plinth level of the new development gives liveliness to the surroundings, enhances social safety and offers a pleasant (dry) public transport interchange with facilities. The building is easily accessible by cars and coaches and is situated on an interesting tourist route. There is generous space for cyclists and pedestrians.
The project is a crucial link between the existing neighbourhoods and the areas under development. The clustering and stacking of the programming has acquired an iconic form, giving it a leverage effect. This makes the surrounding area more attractive and accelerates the neighbouring developments.
As well as being a town planning icon and landmark the node is an exemplary project for the sustainability of the city. The Poort van Noord forms an important node in different metropolitan traffic networks. The location is only a few minutes removed from the city centre, the economic centre and the airport both by metro and car. Via the Central Station there are rapid connections with the rest of the Netherlands. This makes the Poort van Noord a link between the urban network and the facilities of the surrounding area, designed as an attractive interchange and area to sojourn.
Statistics
| Name: | Poort van Noord |
| Location: | Amsterdam Noord (NL) |
| Program: | mixed program on top of metro station: housing, a hotel, fitness and wellness, a school, shops, restaurant, panorama terrace, bar and parking |
| Surface area: | 75,000 m2 gfa |
| Assignment: | study |
| Period: | 2001 |
| Status: | Discontinued |
| Client: | De Key/De Principaal |
Credits
| VenhoevenCS: | Ton Venhoeven, Bas Römgens, Martijn van Sluijters, Martijn Schlatmann |
| Images: | VenhoevenCS |

