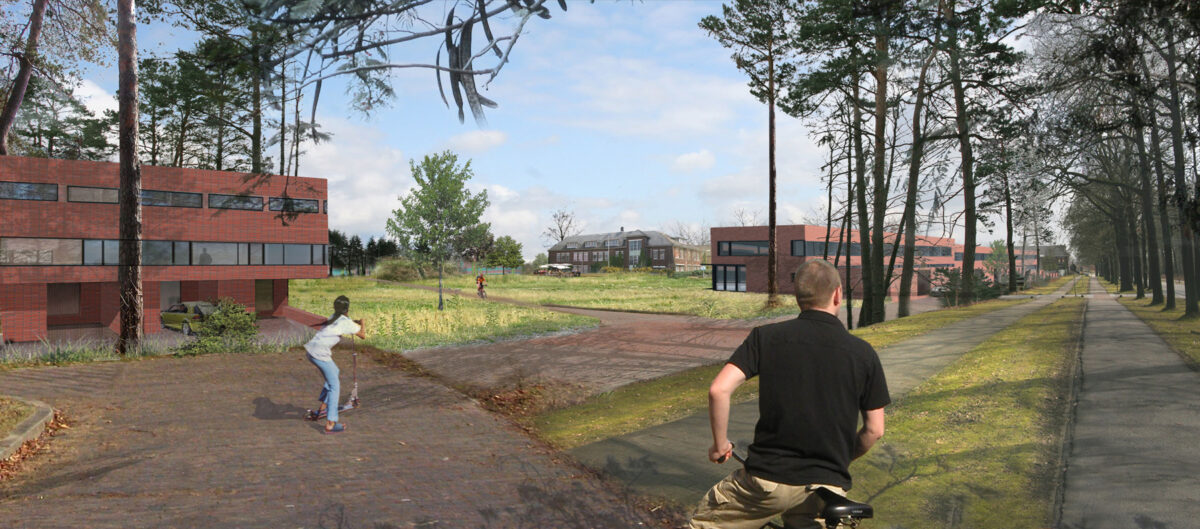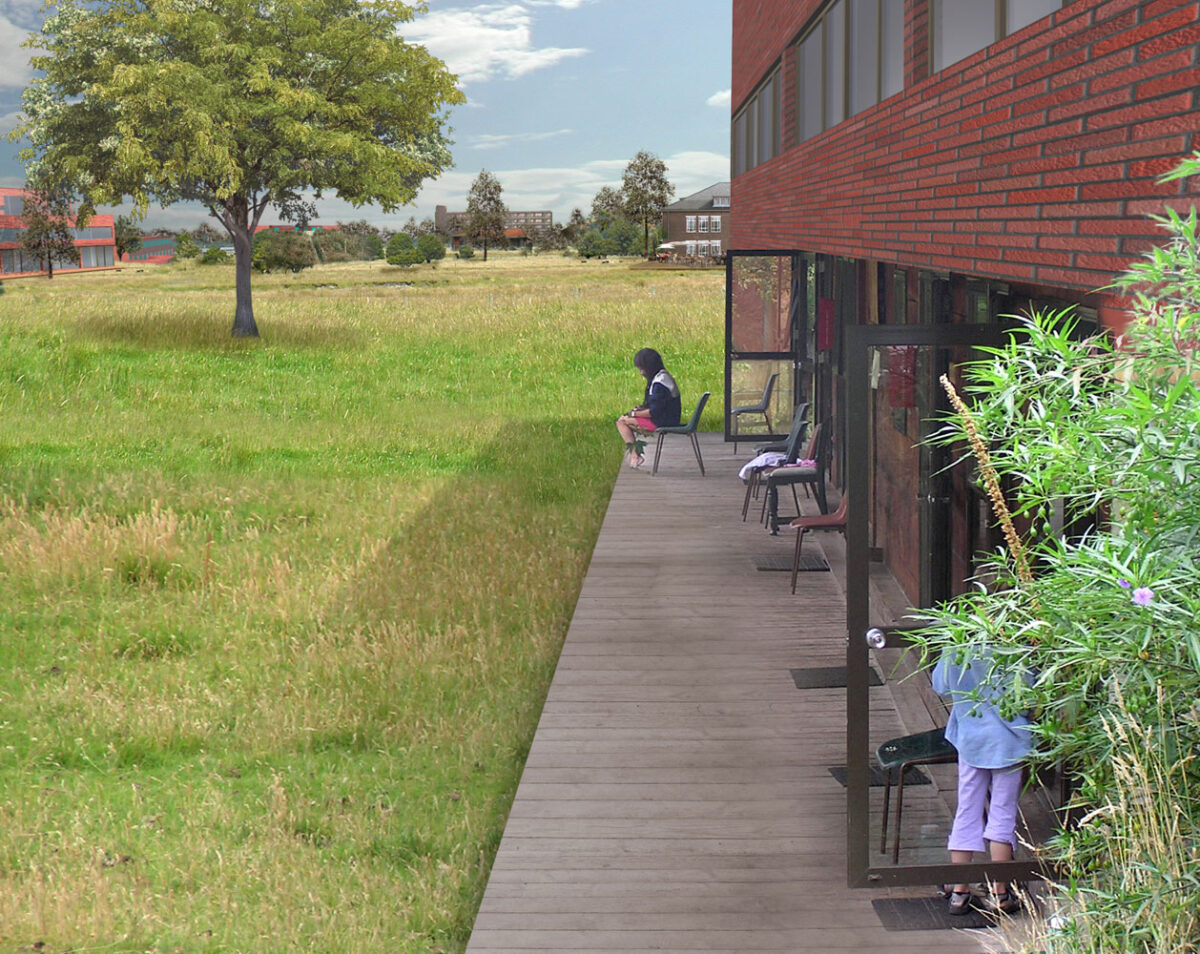Saksen Weimar
Arnhem (NL), 2006
Information
Saksen-Weimar, a former barracks for the Dutch army, will be rebuilt into an estate where the new inhabitants can live, work and enjoy recreation surrounded by nature. The homes are along the edge, half-hidden between the trees to create a large, open and car-free area in the middle. Nearly every building in Saksen Weimar is directly connected to this central, open space by verandas. Children can cross the street safely and walk to the baker on Saturday morning to buy fresh bread with no need to be afraid they’ll be in any danger.
The new Saksen Weimar is a relaxed combination of living, working and recreation. This Saksen Weimar stands for a modern lifestyle focused on informal interaction with others. There are no through roads and no closed off building blocks. The area will have a rich variety of different types of homes, studio spaces, shops and recreational spaces. The barracks will offer room to small businesses, studios, a medical practice, a restaurant/leisure facility and a gallery. The former drilling grounds are suitable for events. It will become a square that can develop into a social meeting point for Saksen Weimar and the adjacent neighbourhoods.
The west side has villas on large lots, lined with newly planted trees. In the long term, this will turn into a forest that gradually opens up towards the centre. On the east side, the buildings form a gradual transition to the open area and the meadows around it. The various routes through the area are mapped out in such a way that everyone moves along them slowly to fully enjoy the almost cinematic staging of the landscape.
Statistics
| Name: | Saksen Weimar |
| Location: | Saksen Weimar, Arnhem (NL) |
| Program: | residential neighbourhood with 450 apartments, houses and studios |
| Surface area: | 19 ha |
| Assignment: | urban development plan, design of the homes, landscape design |
| Period: | 2006 |
| Status: | Completed |
| Client: | Van der Vorm Bouw |
Credits
| VenhoevenCS: | Ton Venhoeven, Jos-Willem van Oorschot, Arjen Zaal, Peter Heideman |
| Images: | VenhoevenCS |












