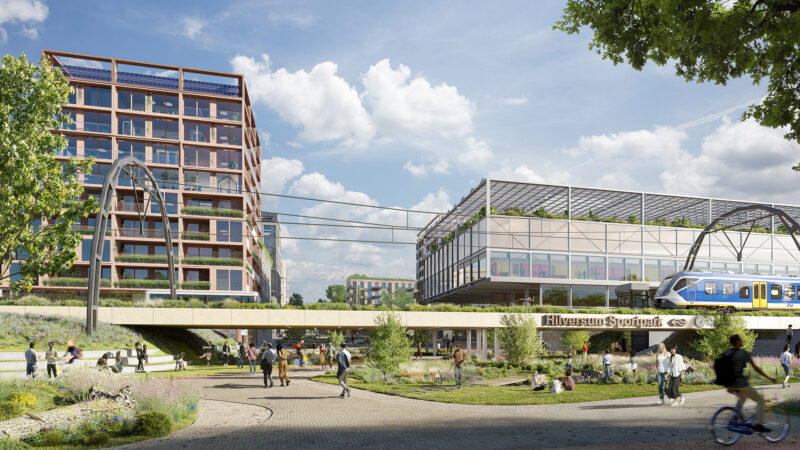
Station District / Spoorzone Veenendaal
Veenendaal (NL), 2024
Information
By shaping an inspiring narrative and presenting a coherent and robust framework, we future-proof Veenendaal Station District with high spatial quality and social cohesion.
Located halfway between the large agglomerations of Utrecht and Arnhem-Nijmegen, Veenendaal is an important node in the Food Valley South cluster. Here, many challenges require spatially implementing solutions to an urgent housing need, as well as aiming for achieving sustainability goals. The area around ‘Station Centrum’ right in the middle of the city, called Spoorzone, is the municipality’s largest redevelopment project. Here, the aforementioned challenges are addressed in over a dozen separate development projects. Therefore, the municipality is in need of coherence in the transformation to achieve a high-quality future-proof new heart of the city.
Cohesion
After a tender, we were selected by the municipality to draw up an integral structuring concept for this railway zone (Spoorzone). Our challenge is to generate, in time and space, consistency in foreseen developments, of all shapes and sizes and to be developed with varying pace.
With this concept, we present spatial, programmatic, and temporal coherence between subareas, substantive themes (such as energy, sustainability, and mobility) and connecting elements.
National visions locally applied
‘Spoorzone Veenendaal’ is right up our alley. We are well acquainted with the new Environment and Planning Act (Omgevingswet) through our recent projects, like NOVEX and Mooi NL, in which we anchored ambitious nationwide visions in projects on the municipal scale. In Veenendaal, we bring the national and regional framework to the local practice of an existing, built-up area. We land ideologies on densification and mixed program around nodal points in a complex neighbourhood. Working closely with the municipality and stakeholders, we create an exciting vista that invites to cooperate.
In 2024 we’ll present a Strategic Structure Agenda. Together with the municipality, we create consistency in visual quality (‘Beeldkwaliteitsplan’ in Dutch) and monitor the implementation through a supervision process.
Statistics
| Name: | Station District / Spoorzone Veenendaal |
| Surface area: | 150 ha |
| Assignment: | Strategic vision, 'Beeldkwaliteitsplan', Supervision |
| Period: | 2023-2024/25 |
| Status: | In Progress |
| Client: | Veenendaal Municipality |
Credits
| VenhoevenCS: | Danny Esselman, Caspar Lysen |
| Images: | VenhoevenCS architecture+urbanism |





