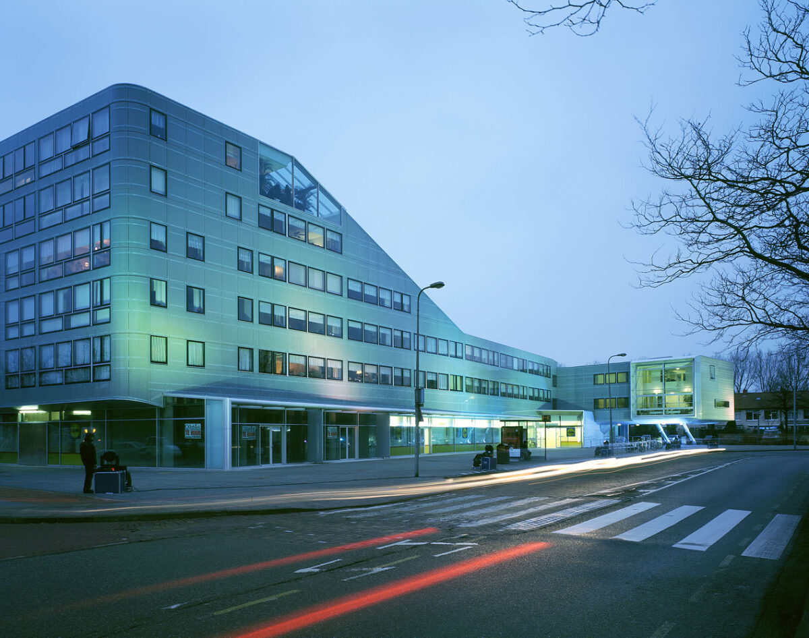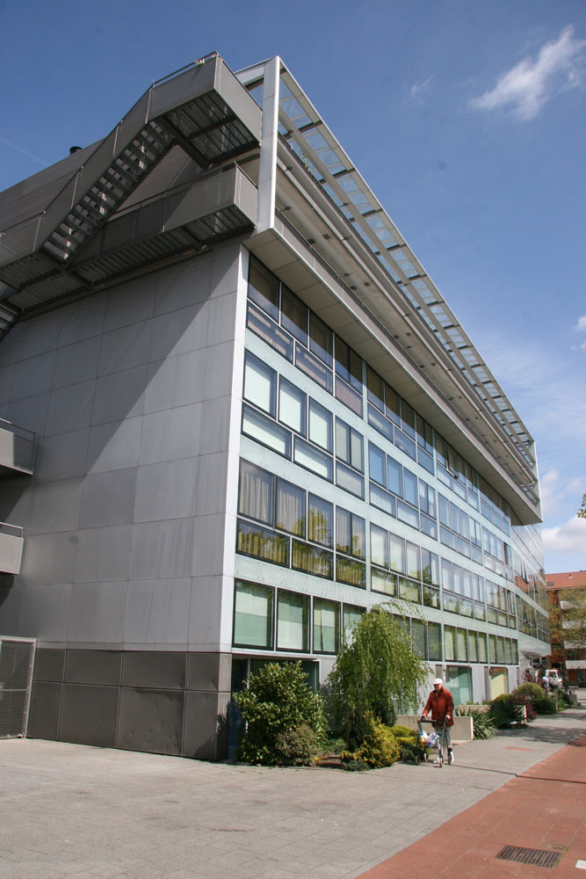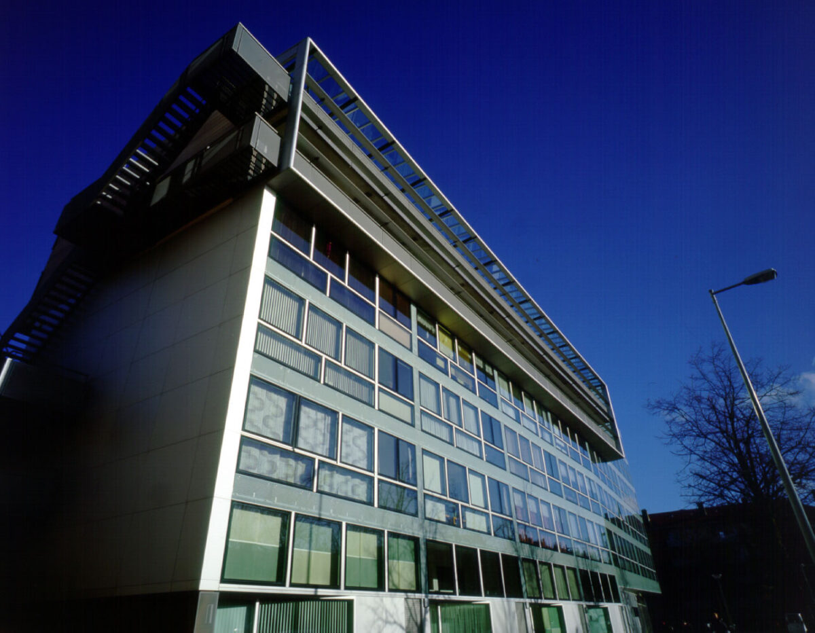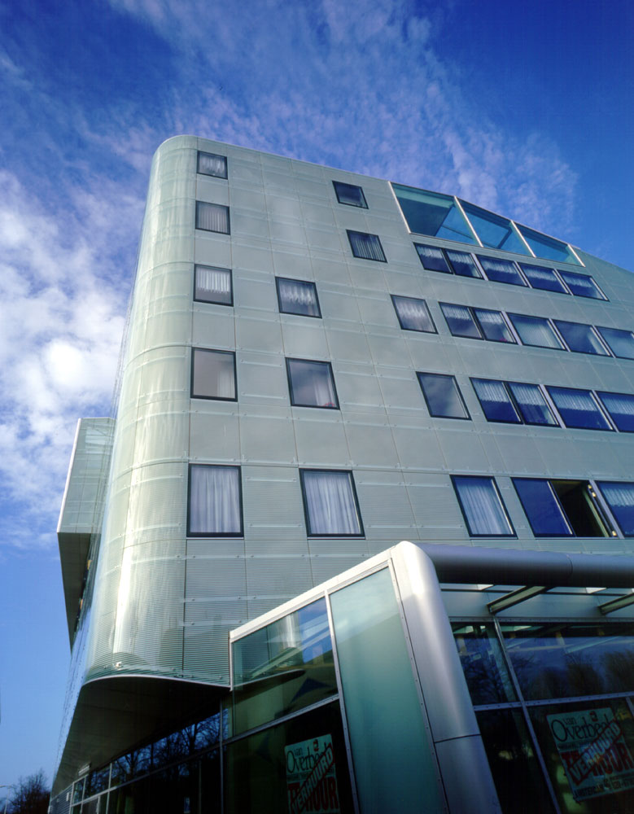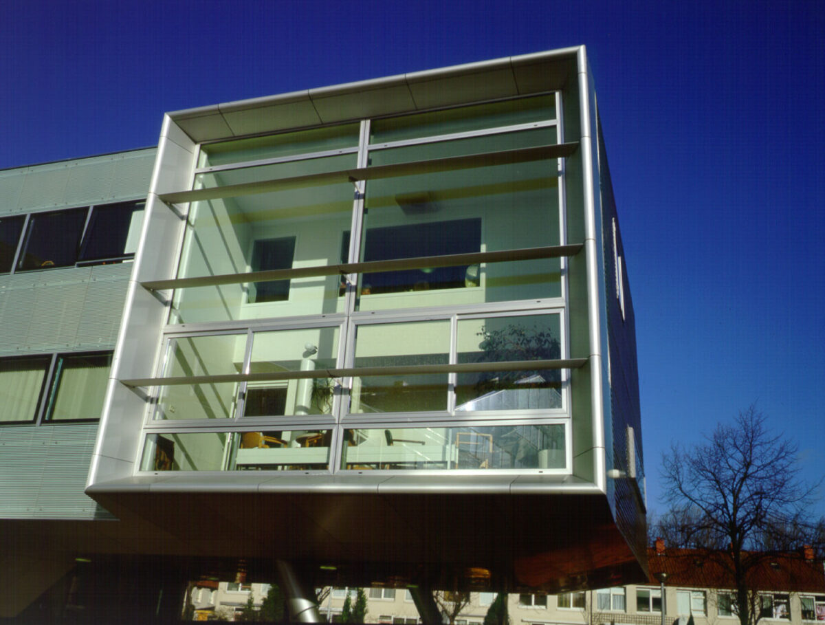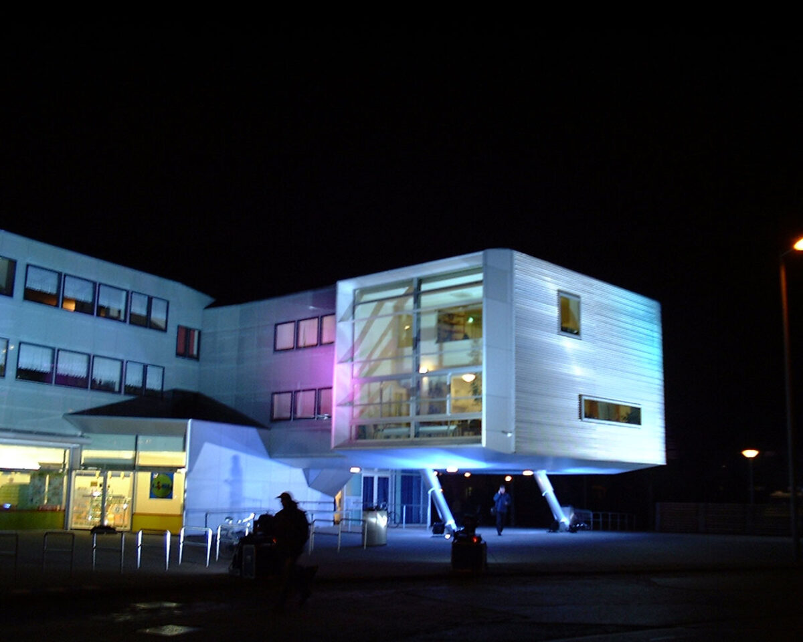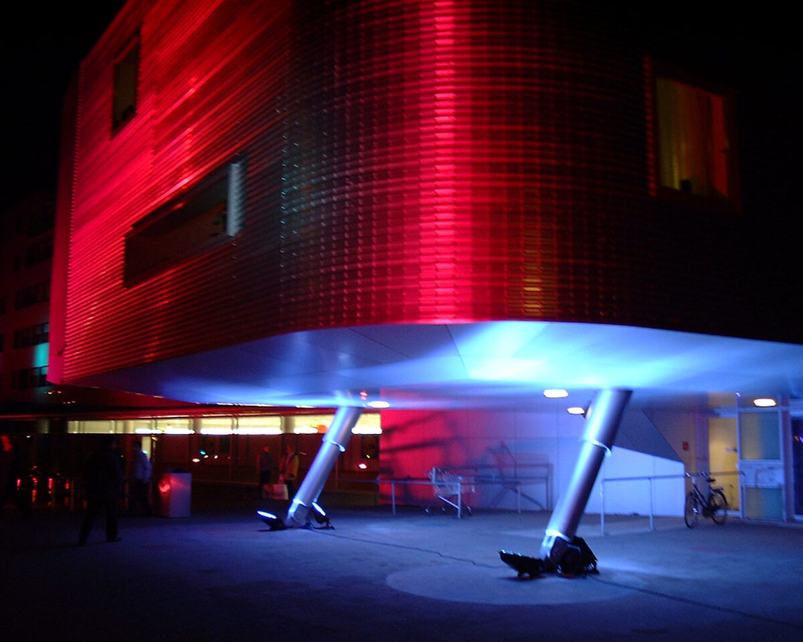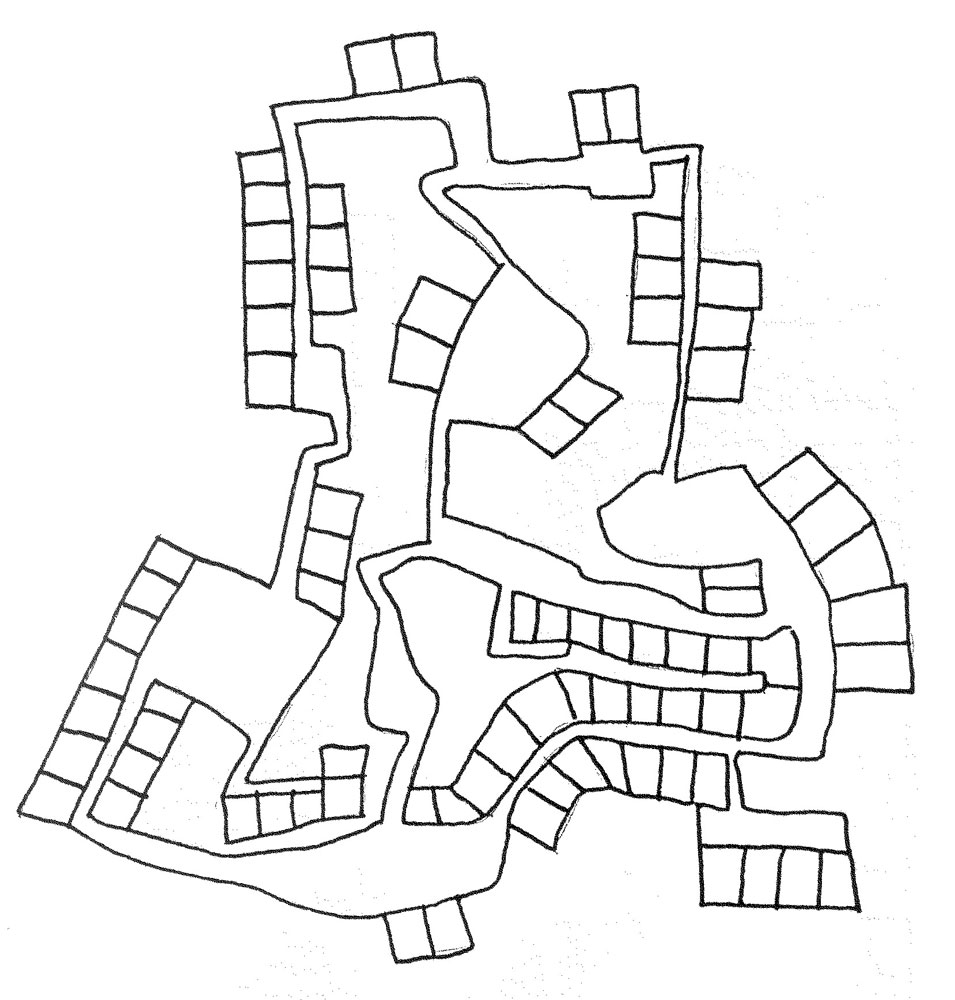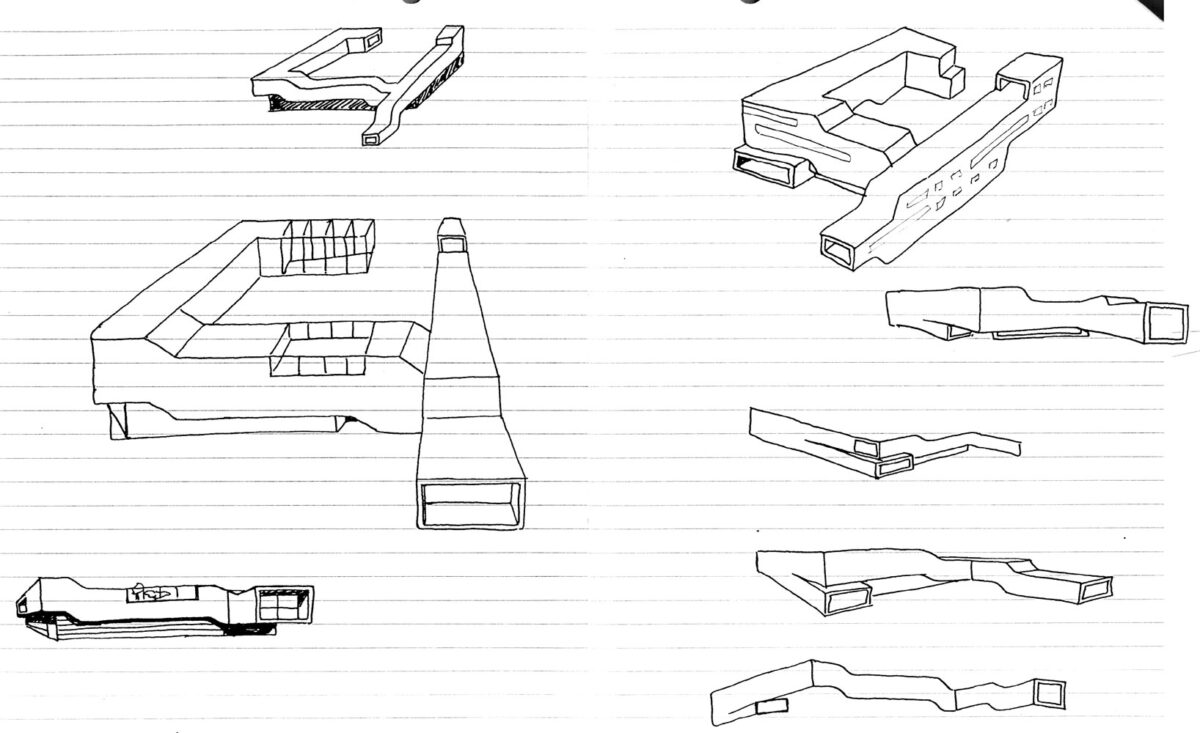U2 Geuzenveld
Amsterdam (NL), 2001
1 January 2002 | Publications
U2 Geuzenveld published in Bouw
Research | Social impulse of multimodal and public mixed use projects
"meeting spaces offer the opportunity for social contact"
Information
Where glass was used in modern architecture to emphasize the continuity between indoors and outdoors, it is now increasingly used as a skin or shell that gives the building a specific character. The same can be seen in the automobile industry where motorcar designers have successfully managed to give glass details that are almost as abstract as the closed parts of the chassis. In U2 Geuzenveld, one of the pilot projects in the urban renewal taking place in the westernmost city districts of Amsterdam, glass has been used as a transparent skin, with local showcase windows with a frame to display the wares sold in the ground-floor shops. When the windows of the homes are opened in the summer, the dwellings become ‘convertible homes’, because the entire façade can be folded out of the way. This introduces a new theme into the design used for the west of Amsterdam. The display windows and the ground-floor support pieces are characteristic elements from the city centre of Amsterdam. As a result, this project anticipates the urbanization that will soon be taking place here.
The building contains, amongst other things, shops, old-age pensioner flats, a community room and owner-occupied homes. The homes for the elderly have sun porches with large windows, ideal for use as indoor and outdoor spaces. Part of the plan includes a residential psychiatric care facility for elderly patients with manic depression, Korsakoff’s and schizophrenia. Because the people who live here have memory problems, they seldom leave the building, so this wing has been designed to be a small world in itself, a village within the building. In a ‘village street’, mezzanines provide natural daylight. The residential units line the ‘street’ like village houses, and the living rooms, community rooms and care facilities are scattered between them like cafés, shops and businesses. Communal roof terraces and a large communal sun porch above the shopping square add the finishing touches.
Related News & Media Download PDFStatistics
| Name: | U2 Geuzenveld |
| Location: | Cornelis Outshoornstraat, Amsterdam (NL) |
| Program: | 50 units for elderly psychiatric patients, 39 apartments for elderly people, 4 apartments for the handicapped, 4 private homes, 2 shops and a supermarket |
| Surface area: | 9,000 m2 gfa |
| Assignment: | urban planning incorporation, schematic design, design development, specifications, detail drawings, construction assistance and management |
| Period: | 1997-2001 |
| Status: | Built |
| Client: | De Dageraad housing association |
| Awards: | Winner Zuiderkerk Award 1998 |
Credits
| VenhoevenCS: | Ton Venhoeven, Pascal Bemelmans, Mirjam Galjé, Vincent de Graaf, Gerard Lindner, Arjen Zaal, Erik de Vries, Peterine Arts, Mike Korth, Bas Römgens |
| Images: | M. Thomas, Marjoleine Boonstra, VenhoevenCS |

