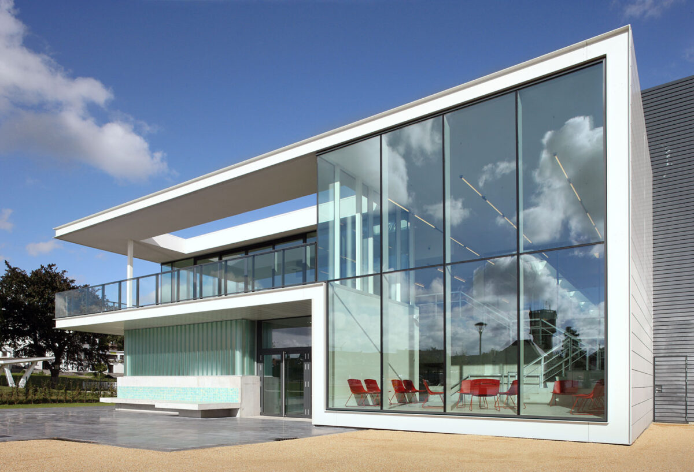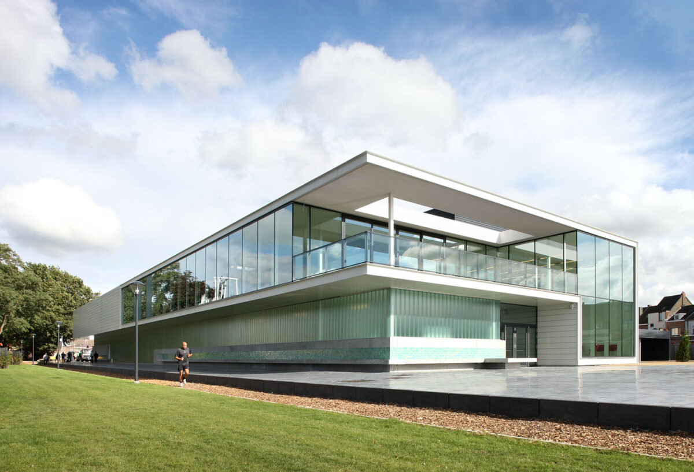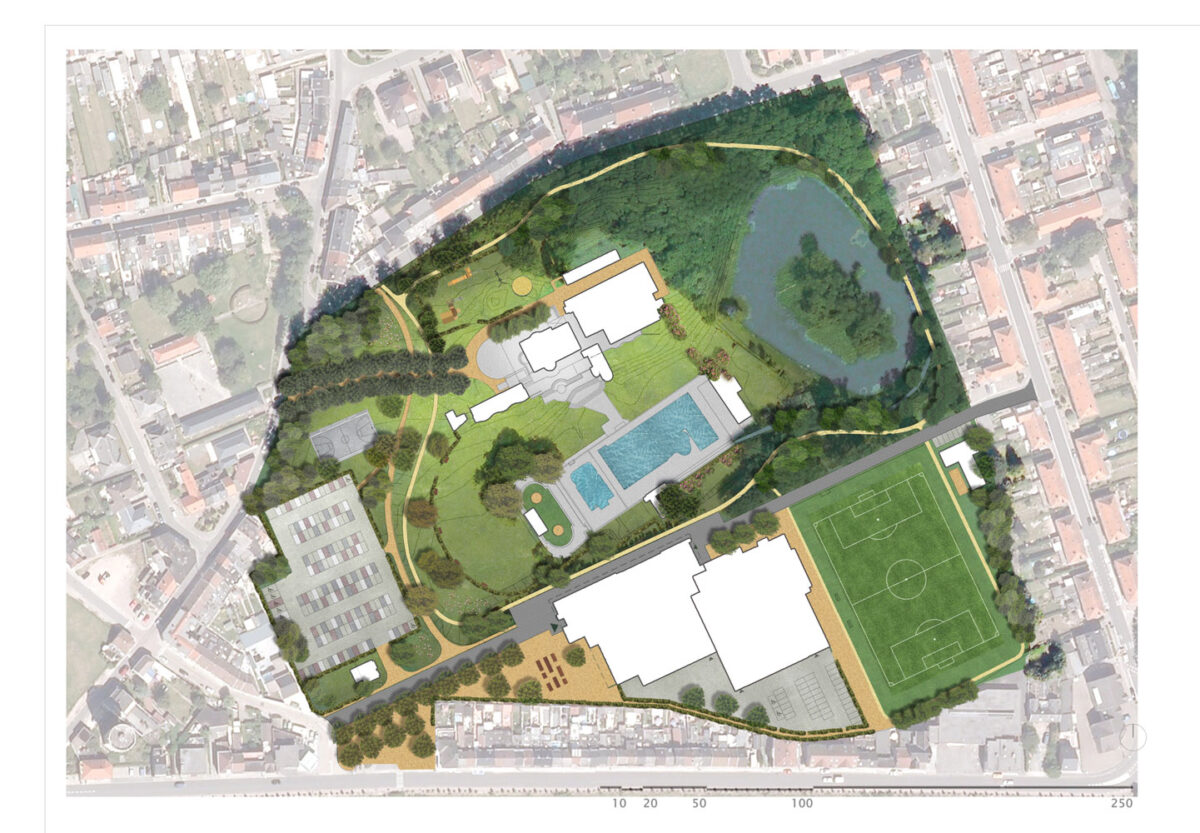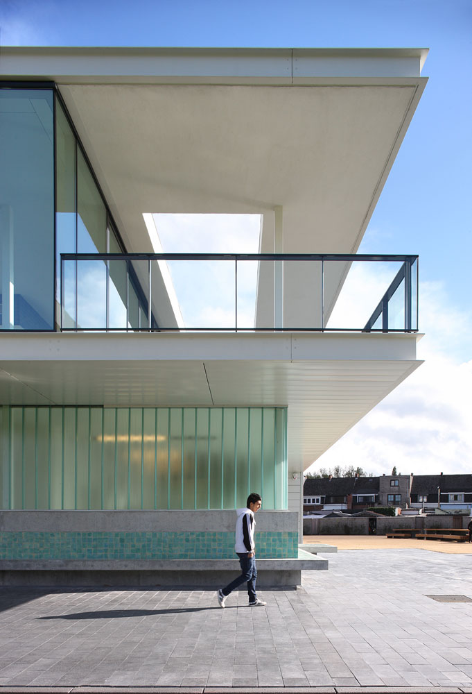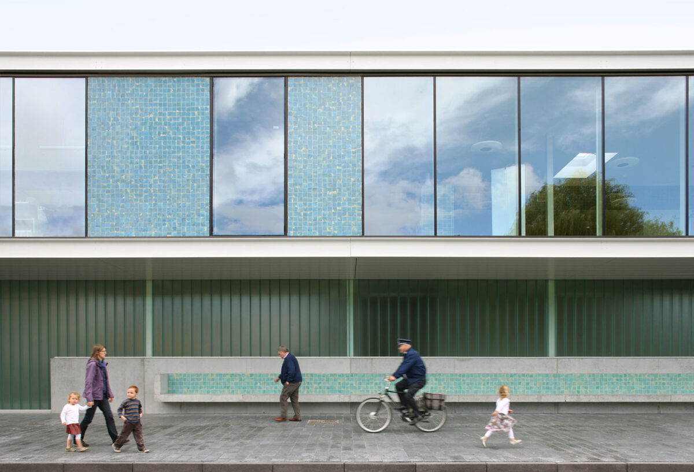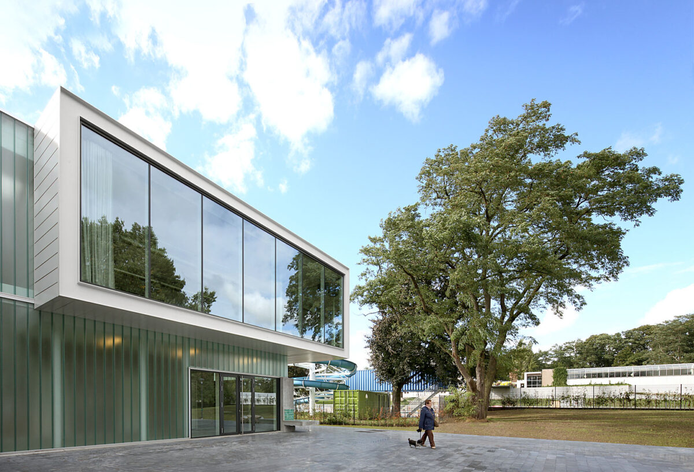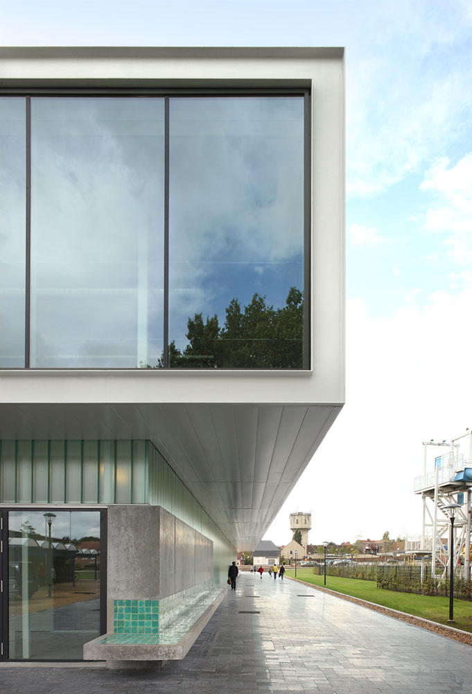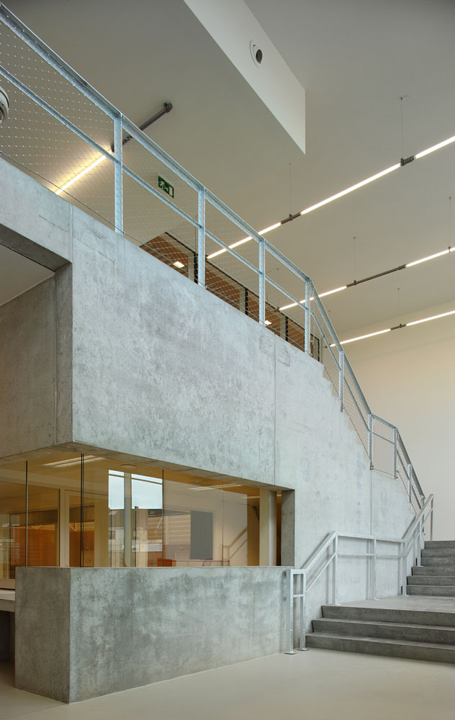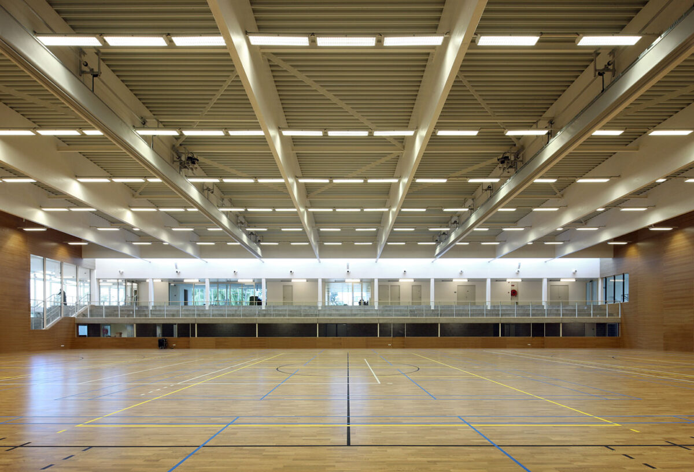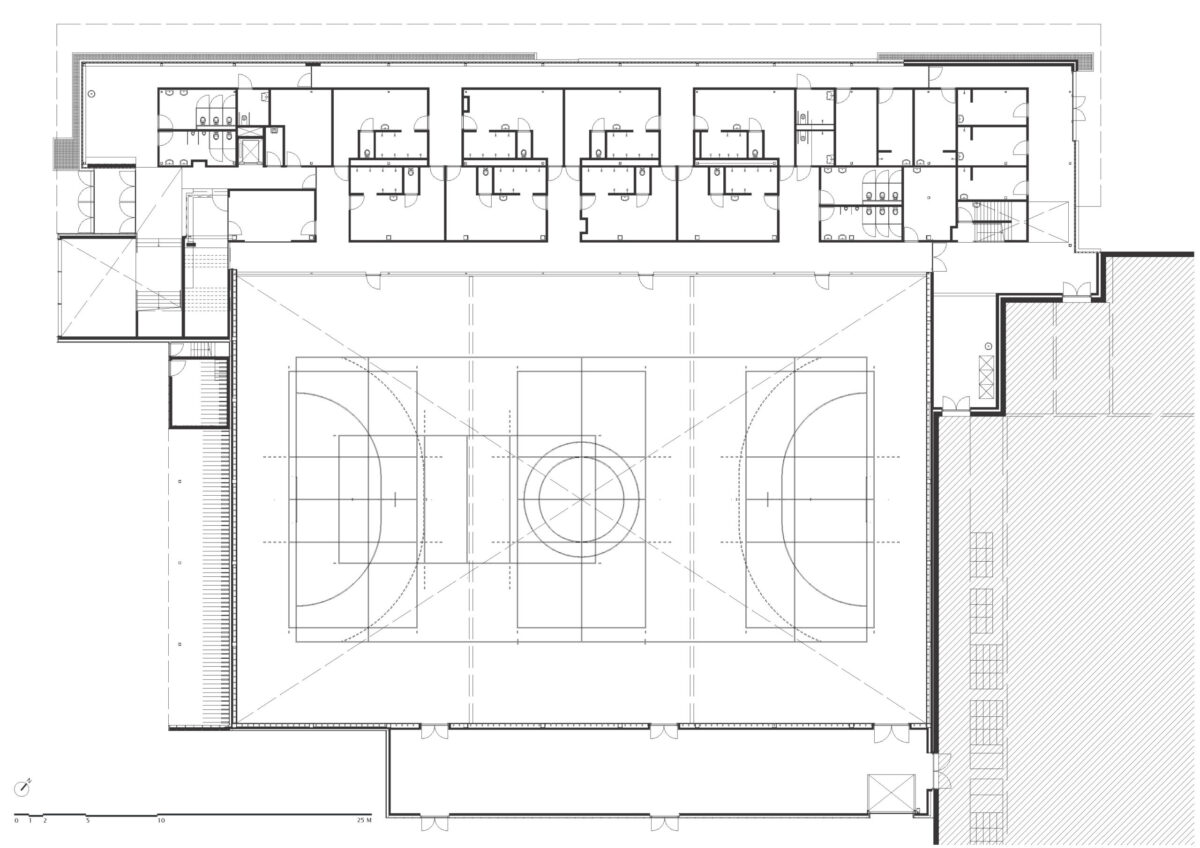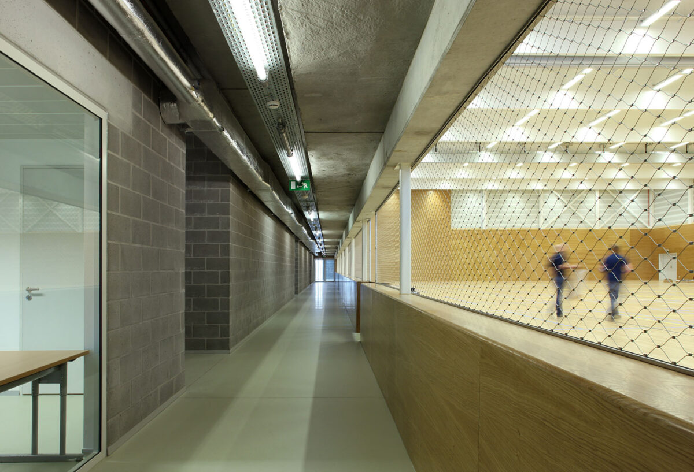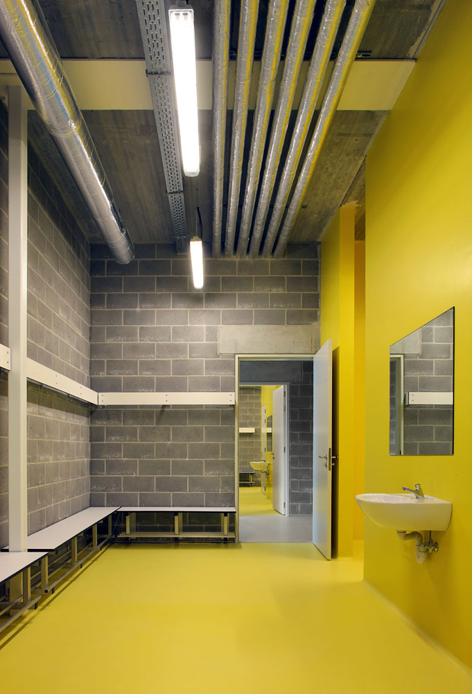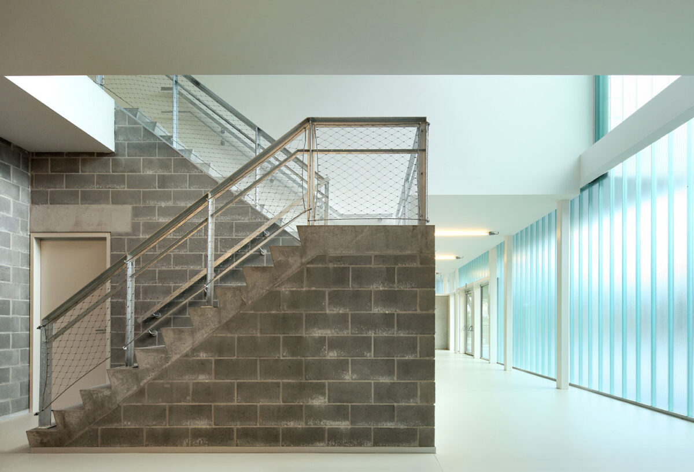De Warande
Wetteren (BE), 2012
1 October 2012 | News
Opening De Warande – September 28
Research | Social impulse of multimodal and public mixed use projects
"redevelopment can play an important role in integrating different population groups in the city"
Information
The master plan for De Warande initially focused on the experience of the area as a park. Through the years, the park aspect of the area was gradually lost by more and more functional additions. The De Warande master plan creates a spatial framework for the multitude of sports and recreational activities. It is divided into two components: the park, with several recreational functions on walking routes; and a strip with sports functions.
Making De Warande back into a park involves removal of all fencing. Only the sunbathing lawn by the paid-entry outdoor pool is fenced off. New fencing is camouflaged by hedges and sunk into the landscape to preserve lines of sight through the park. Outside the summer season, the gates in the hedge are open to make the entire park accessible to athletes and recreational users. A network of paths and lines of sight creates a sense of space, cohesion and social safety. Robust tree clusters and special solitary trees are placed to support the sight lines and guide curves in paths. The old tree-lined avenue will be restored to its former glory to connect De Warande and its old manor house with the city centre once again.
The new sports hall is designed as a covered section of the park, with sight lines and portals offering views of various activities and visitors inside and outside the building. The centrally situated dining area can be seen from all sides, and diners have views of the entire park. It is a full-featured and attractive sports environment, with many offerings and modern facilities. The centrally located sports hall can be seen from the forecourt through the transparent entry hall. The building functions as a billboard for sports and play.
Sustainability and energy are integral components of the master plan. The construction of the new sports hall and phase 1 of the park lays the foundation for a smart grid. A combined heat and power plant is being built to serve the heating needs for the indoor and outdoor pools and to supply De Warande with electricity. The sports hall is equipped with an air/water heat pump and a solar boiler for the production of hot tap water. The toilets are flushed with rainwater.
Related News & Media Download PDFStatistics
| Name: | De Warande |
| Location: | Wetteren (BE) |
| Program: | Park with outdoor pool, indoor sports centre, various sports and play facilities in the public space, and parking |
| Surface area: | Warande domain (Masterplan): 7,5 ha; existing sports hall 4,830 m2 gfa; new sports hall 4,411 m2 gfa |
| Assignment: | vision, master plan and design of sports hall and public space |
| Period: | 2008-2012 |
| Status: | Built |
| Client: | Autonoom Gemeente Bedrijf (AGB) Wetteren |
Credits
| VenhoevenCS: | Ton Venhoeven, Bas Römgens, Katharina Hagg, Maarten Bax, Servy Bruls, Roland Herpel, Ornella Lazzari, Sylvain Wintz (intern), Igor Zacek (intern) |
| Images: | Filip Dujardin, VenhoevenCS |

