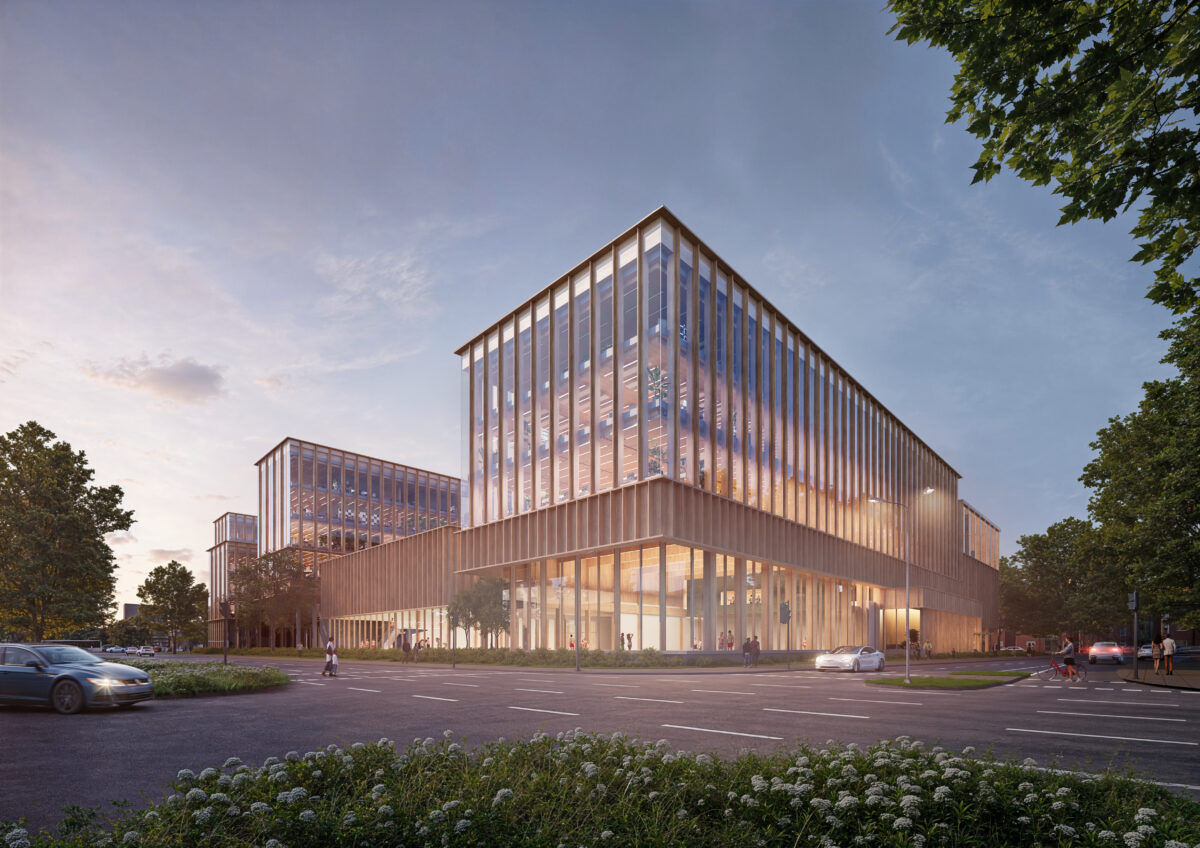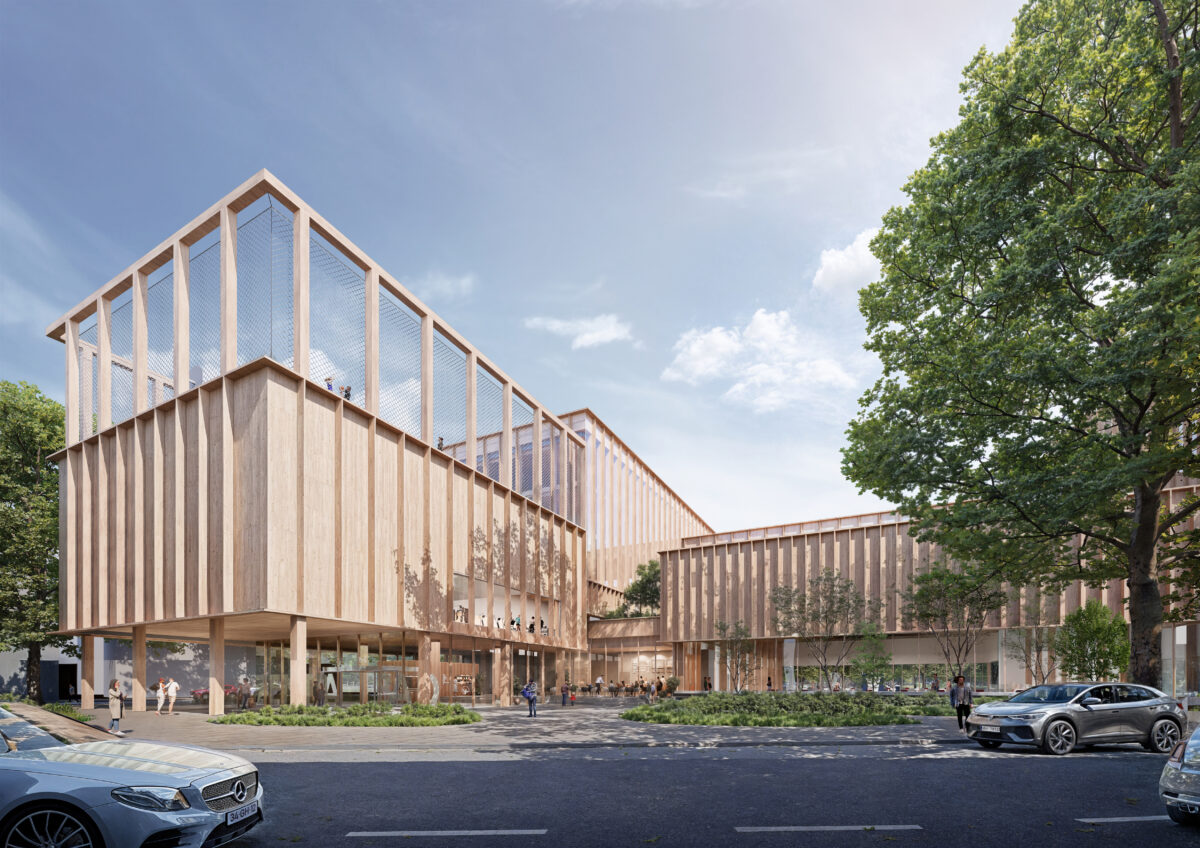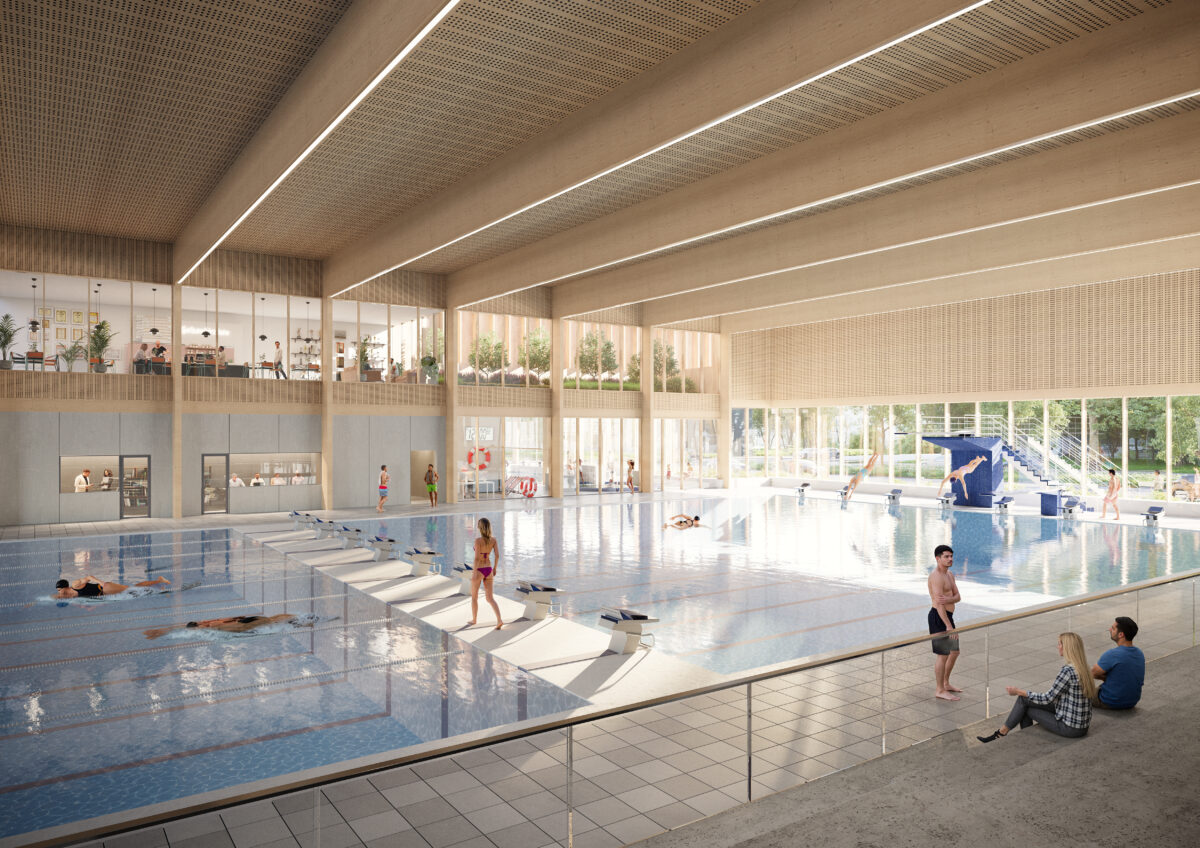Zentralbad Gelsenkirchen
Gelsenkirchen (Germany), 2028
Information
Zentralbad Gelsenkirchen
With a concept focusing on compact and sustainable design, we have been awarded the contract to design the new Zentralbad in Gelsenkirchen. Partnering up with local architecture firm RKW Architektur+ from Düsseldorf, we aim to create a mixed-use public building that not only prioritizes sustainability—both in material use and functionality—but also becomes a valued and well-integrated space for the area of Gelsenkirchen and its residents.
A Modern Successor to the Historic Zentralbad
The newly planned Zentralbad is the successor building to the former Zentralbad, which was demolished on the same site. The task included the planning of a swimming pool with a (divisible) 50m competition pool as well as a 25m teaching pool. The upper floors are planned for educational facilities. Additionally, a part of the urban planning involved reorganizing the remaining property for future use in the education sector. The design by RKW Architektur+ and VenhoevenCS consists of up to seven-story block buildings connected by connecting elements.
Locally Integrated
The central design idea is to create transparency and permeability towards the Overwegstraße, the western bypass of downtown Gelsenkirchen, which is already characterized by educational, sports, and cultural facilities. Views into the swimming pool area, with a view of the diving tower strategically placed on the street-side, emphasize the unity of form and function, while passages through the new urban structure create a public space that matches the intended use. The entrance plaza of the swimming pool, which forms around the existing large tree on Wilhelminenstraße, is well connected to the main axis without losing its desired intimacy.
Beyond its architectural integration, the Zentralbad aims to be embedded in the social fabric of the neighborhood. The building forms part of a larger educational and sports campus, linking to nearby schools, music and sports facilities. This synergy strengthens its role as a civic hub. Cross-connections between the upper floors enhance circulation and foster interaction between users, reinforcing the idea of a shared campus environment. The program includes spaces not only for sports and recreation but also for education, local clubs, and community groups, enabling diverse use by a broad public.
Apart from its regular visitors, the Zentralbad will play an important role for the local schools- hosting school groups on a regular basis. To ensure logistical efficiency, a bus stop has been installed on the side of the building, where school buses can drop off groups visiting the pool through a separate entrance.
Materials
Wood is the defining construction material for the architecture, used in the structural framework, the façade, and interior design. The visible wooden structure spans the large pool and, along with acoustically effective wall and ceiling coverings, creates a special atmosphere that is distinctly different from traditional tiled pool designs. Extensive use of glass amplifies the transparency of the building, bringing natural light into the pool and blending into the surrounding greenery.
Statistics
| Name: | Zentralbad Gelsenkirchen |
| Location: | Overwegstrasse/ Rolandstrasse/Wilhelminenstrasse |
| Program: | Public Swimming Pool, Fitness, Office spaces |
| Surface area: | 12.850 m2 BGF |
| Assignment: | Competition design |
| Period: | 2024-2027 |
| Status: | In Progress |
| Client: | Gelsenkirchener Entwicklungsgesellschaft mbH |
Credits
| Partner architect: | RKW Architektur + |
| Developer: | Gelsenkirchener Entwicklungsgesellschaft mbH |
| Structural engineer: | Ingenieurbüro Grage Gesellschaft für TragwerksplanungmbH |
| MEP: | Kannewischer Ingenieurgesellschaft mbH + BWP B. Wiegand + Partner Planungsgesellschaft mbH |
| Project management: | BBS GmbH |



