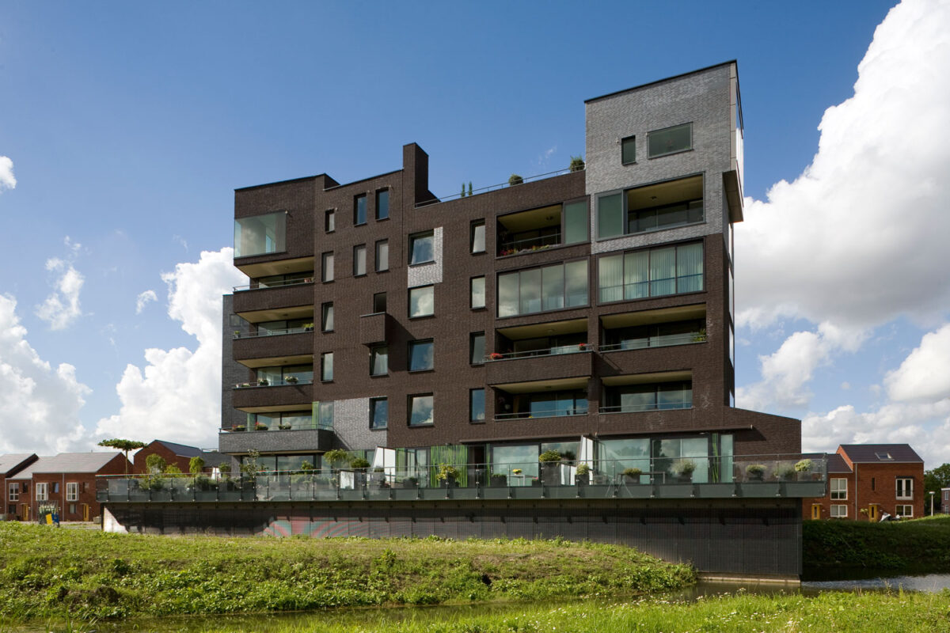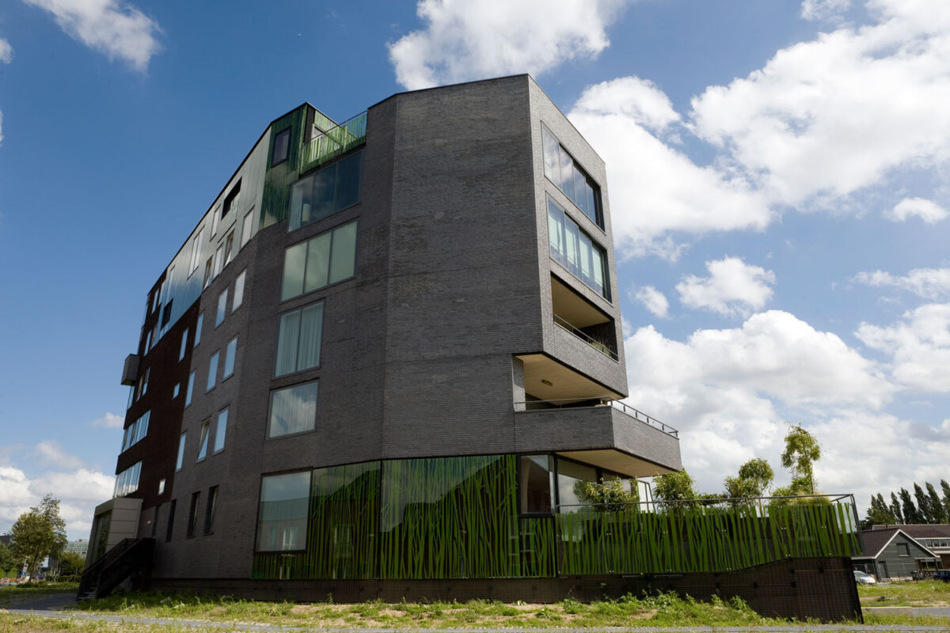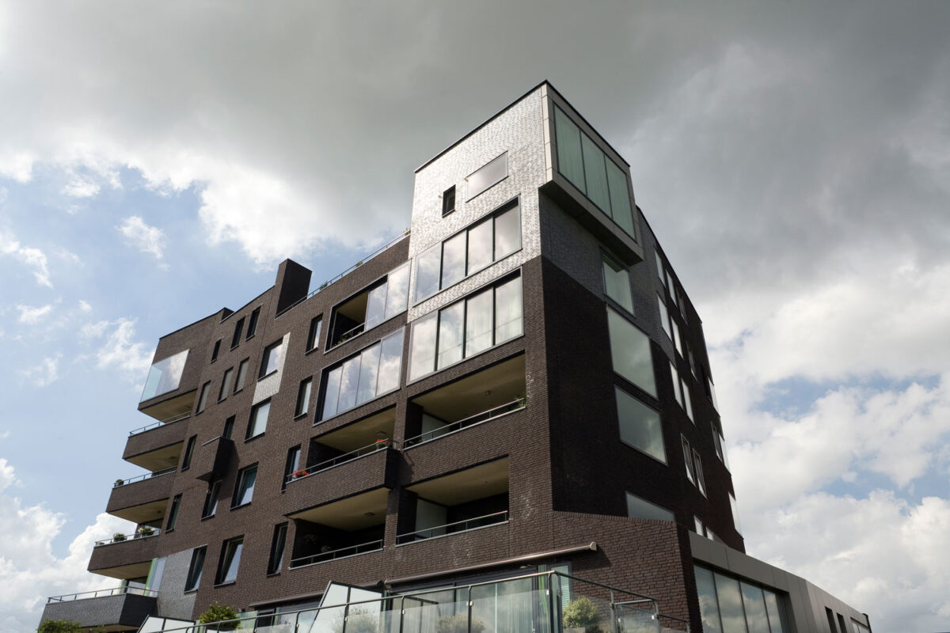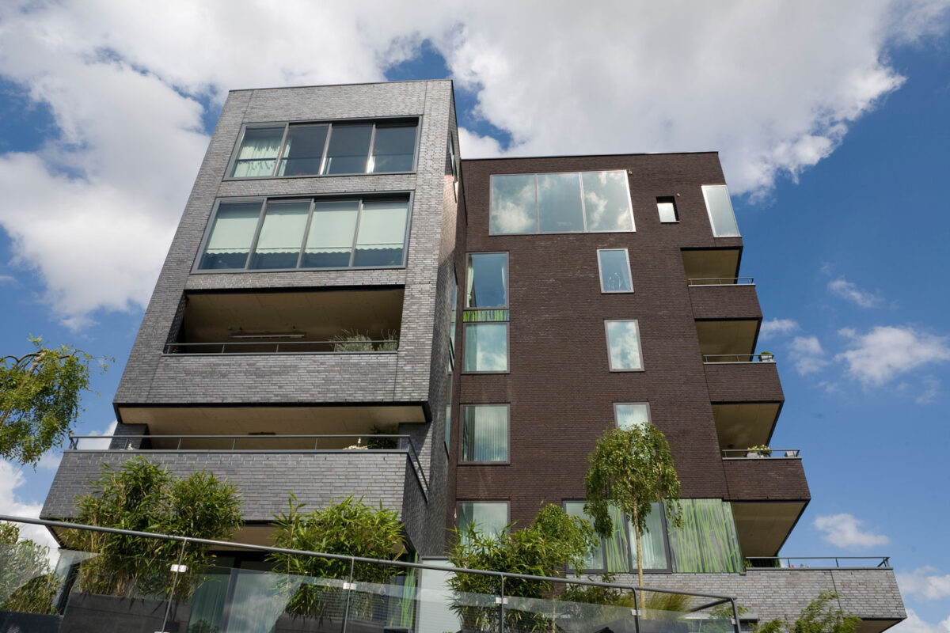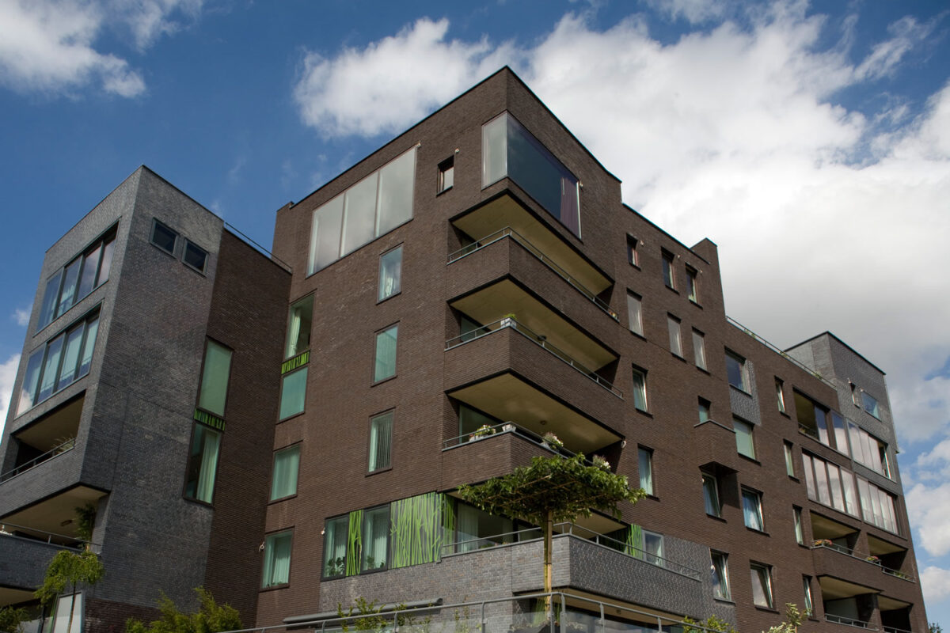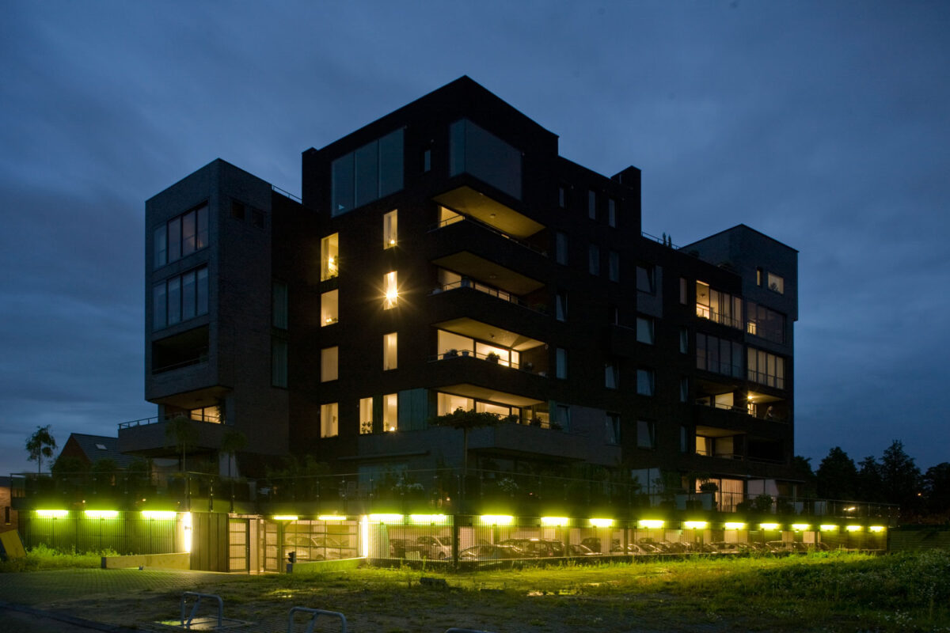Zilveren Zwaan
Utrecht (NL), 2008
Information
In our urban development plan for ‘t Zand, in the heart of Leidsche Rijn, we proposed designing the different buildings and outbuildings as uprooted space invaders. We investigated how a park could be carved out of the heart of a suburban area, on the edge of an archaeological find with ruined remains of the Roman line of defence, by concentrated high-density buildings. Each building is different, as if the alien people hastily gathered together all the space vehicles they could. The spaceships suggest a playful link between the sunken Roman ships and current visual culture, including mass migrations from Star Wars. At the same time, the compact buildings make room for a special park: the Groot Zandveld.
This design for a block of flats with 22 totally different homes is located in the eastern section of the park, between old farms, orchards and ditches. The 22 flats are connected to the half-sunken parking garage by a lift and a central hall. The parking garage extends out from under the building to the south and west and offers an ideal place for waterfront verandas. Balconies and sun porches on the south and west façades offer outdoor areas with ideal sun positioning and a view of water and green.
Download PDFStatistics
| Name: | Zilveren Zwaan |
| Location: | Het Zand, Utrecht (NL) |
| Program: | 22 apartments, parking garage |
| Surface area: | 4,100 m2 gfa |
| Assignment: | schematic design, design development, specifications, detail drawings and aesthetic direction |
| Period: | 2004-2008 |
| Status: | Built |
| Client: | Vorm Ontwikkeling |
Credits
| VenhoevenCS: | Ton Venhoeven, Jos-Willem van Oorschot, Manfred Wansink, Erwin Hilbrands, Danny Esselman, Peter Heideman, Arjen Zaal, Kees Plomp |
| Images: | Luuk Kramer |

