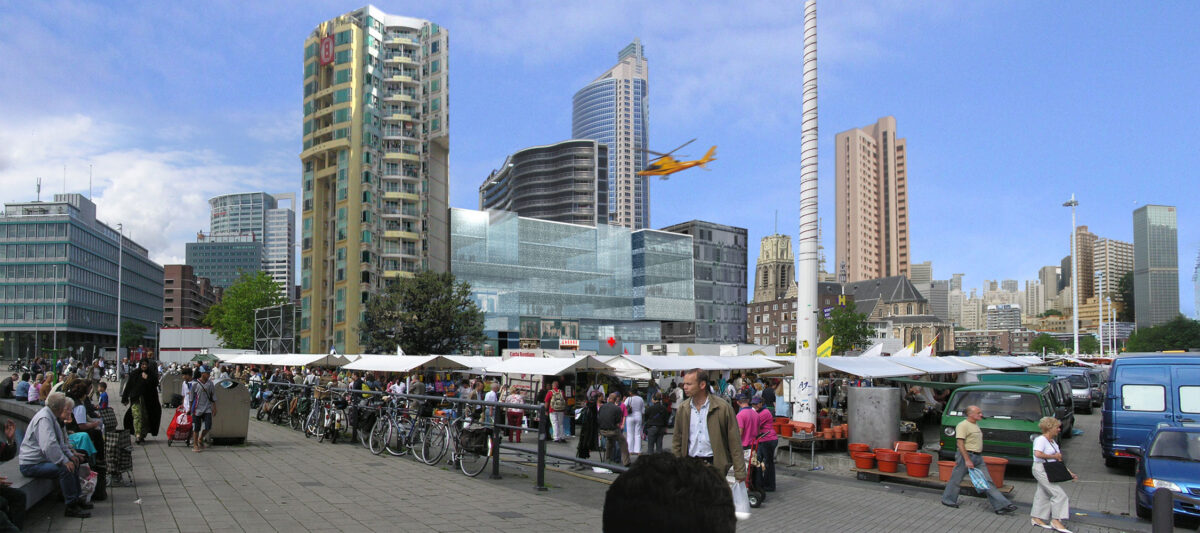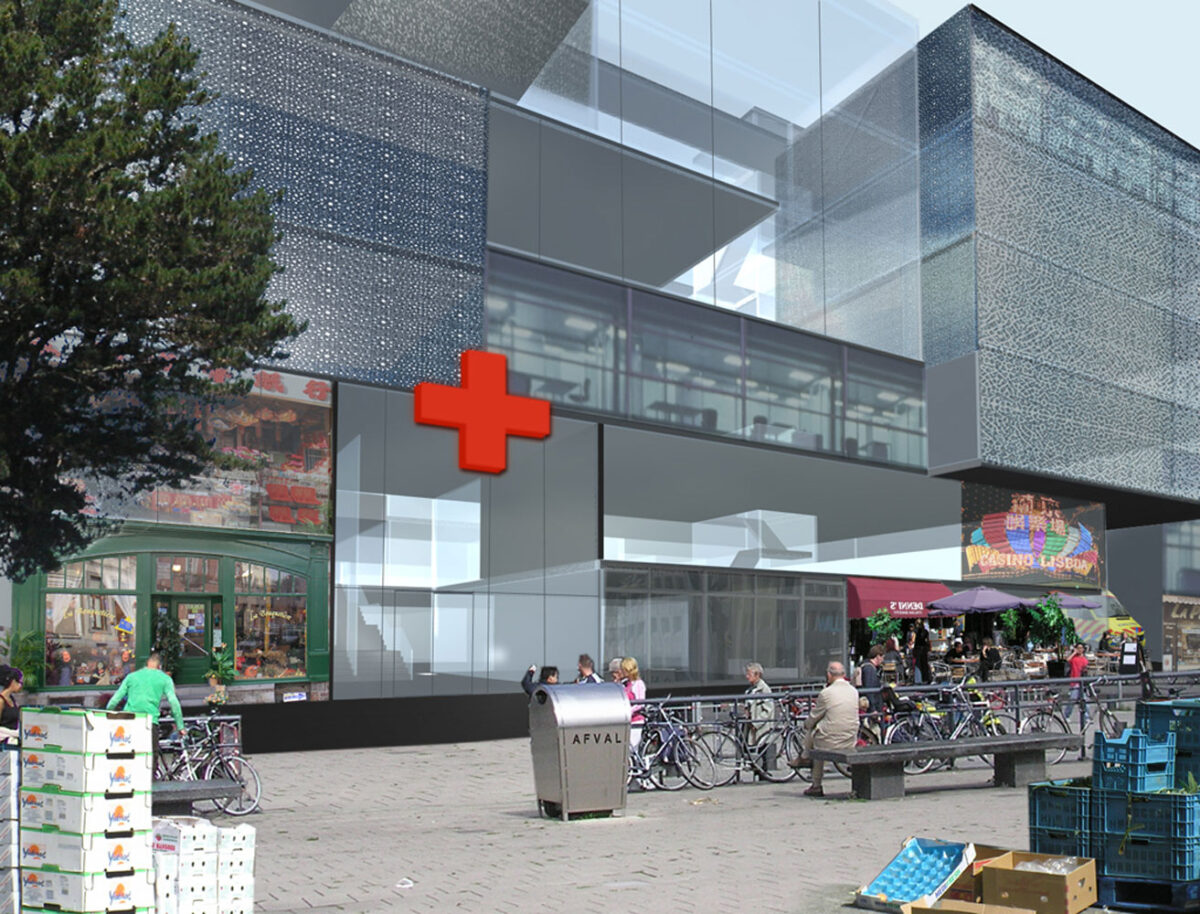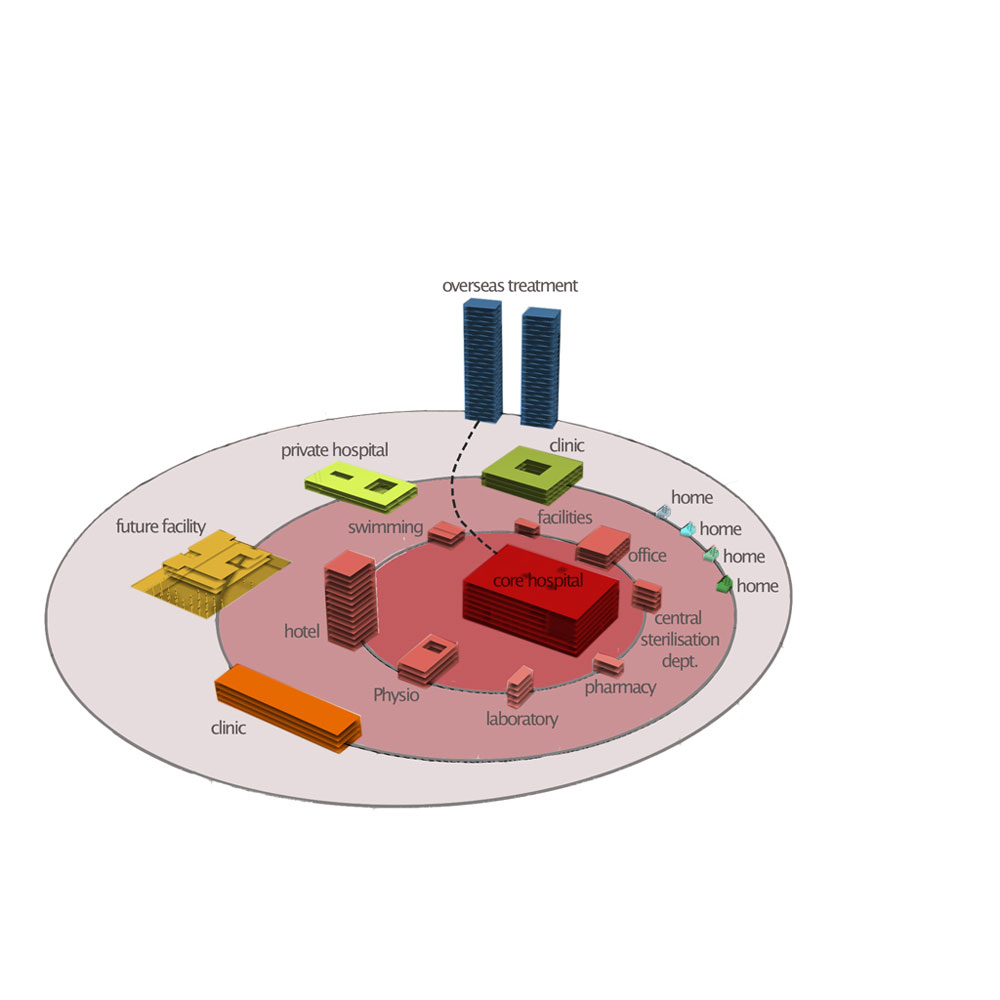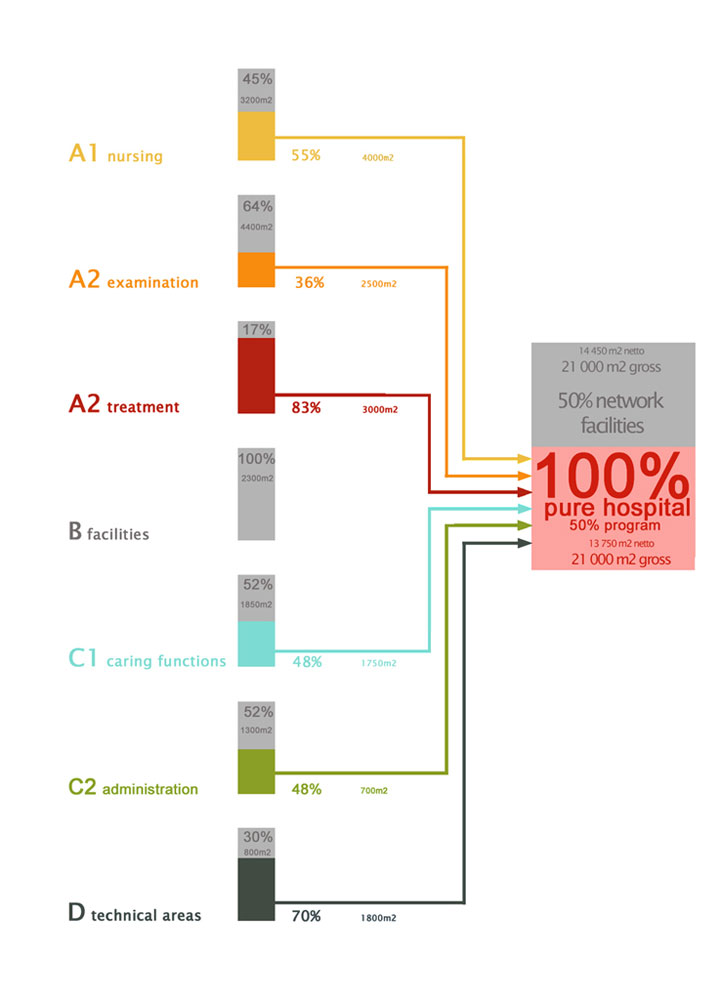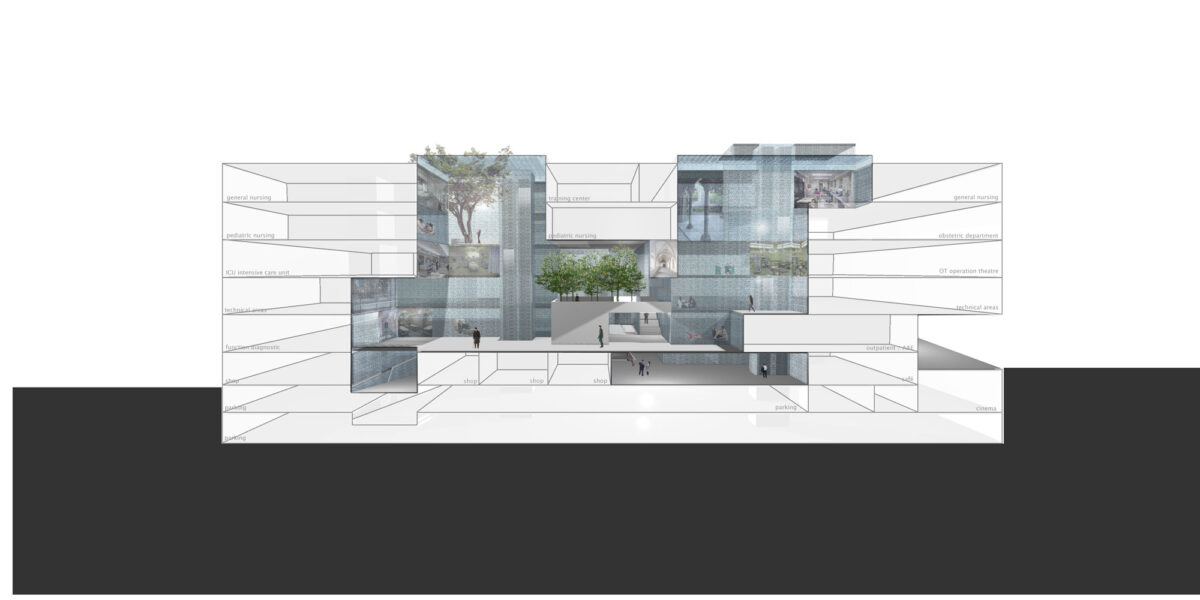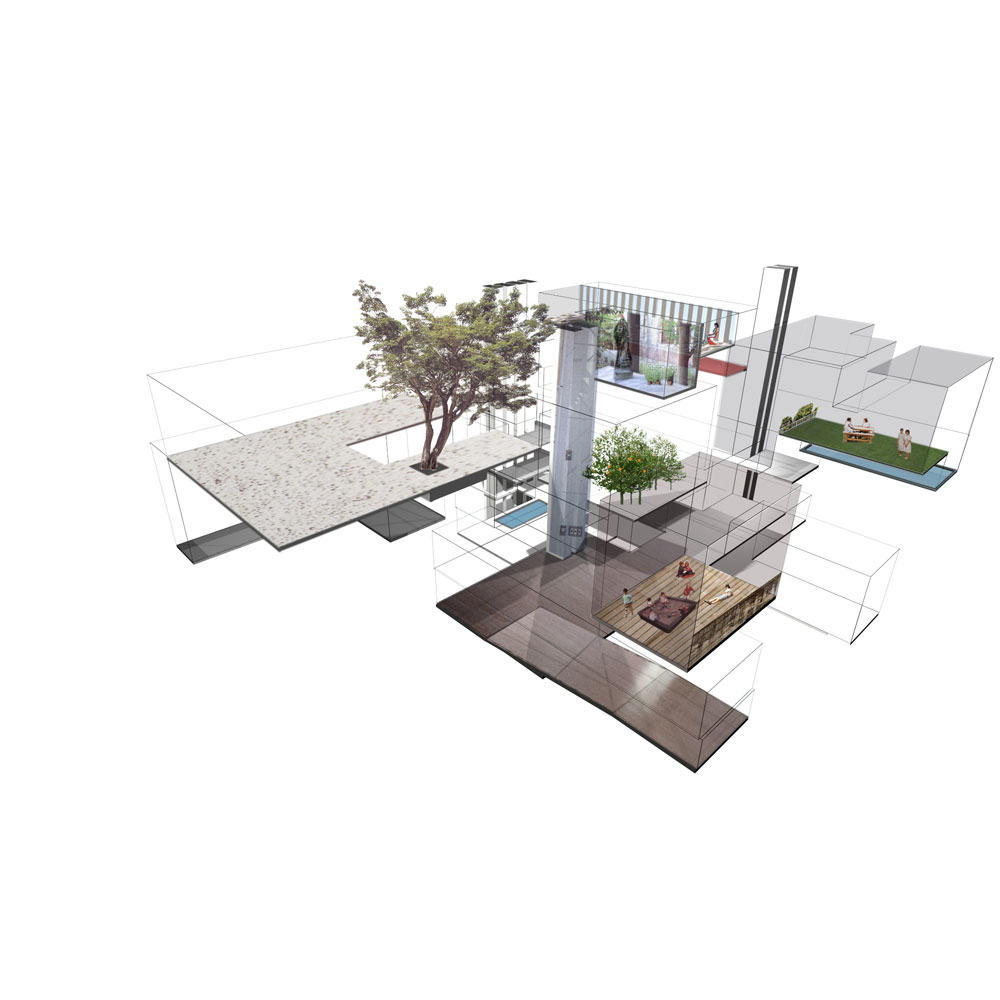Core Hospital
Rotterdam (NL), 2005
24 December 2011 | Publications
Article Ton Venhoeven in health care magazine ‘ntvg’
Research | Future Health Care in Ageing Societies
"care can be organised much more efficiently in network relationships than in the current regional organisation"
Information
The competition for a FUTURE HOSPITAL was a good opportunity to redefine the ideal hospital. In response to the exploding costs of healthcare and ever-expanding traffic jams and hospital complexes outside the cities, we conceived of a smart and easy inner city solution. A compact Core Hospital that can be built within the city, where it profits from its environment, where it is easily accessible for pedestrians and where it contributes to health and quality of urban life. The patient is offered efficient hospital accommodations, in the immediate vicinity of markets, shops, restaurants and a vibrant city life. A hotel with an internal connection offers low-care nursing and delicious food to patients, as well as comfortable accommodations for family members, doctors, tourists and business travellers.
Core Hospital is a concept with a compact organization and building structure that allows the hospital to run more efficiently by concentrating on high-quality healthcare. It only accommodates the core functions of the hospital, amounting to approximately 50% of a standard hospital programme; all other functions are decentralized to places where they profit from specific other logistic advantages or contribute to the service level of an ageing neighborhood. The remaining Core Hospital can be combined with a hotel, an office building and a parking garage. The ground floor of the hospital accommodates shops and a theatre that can be accessed from the street and the hospital. All these elements can be operated more efficiently because they get customers from different sources, which doesn’t happen at large stand-alone sites outside the city. As a result, both core and decentralized elements increase the level of services in the city and make healthcare an accepted and automatic part of life.
Amidst the hectic bustle of city life, the Core Hospital is an oasis where wellness and hospitality set the tone. The building is reminiscent of old monasteries with their chapel, kitchen, library, monk’s cells and herb gardens, which were the forerunners of our modern-day hospitals. Patios provide daylight and a view, while daylight is guided deep into the building along gardens and terraces. Semi-transparent white walls reflect and filter the light, while patterns on the walls ensure privacy and transparency.
Related News & Media Download PDFStatistics
| Name: | Core Hospital |
| Location: | Blaak, Rotterdam (NL) |
| Program: | innovative hospital concept: compact general hospital, shops, theatre, parking garage |
| Surface area: | 21,000 m2 core hospital, 20,000 m2 external program |
| Assignment: | ‘Future Hospital’ international design competition (1st prize) |
| Period: | 2004-2005 |
| Status: | Completed |
| Client: | Netherlands Board for Healthcare Institutions (NBHI) |
| Awards: | Winner Competition 'Future Hospitals: Competitive and Healing' 2004 |
Credits
| VenhoevenCS: | Ton Venhoeven, Peterine Arts, Cécilia Gross |
| Images: | VenhoevenCS |

