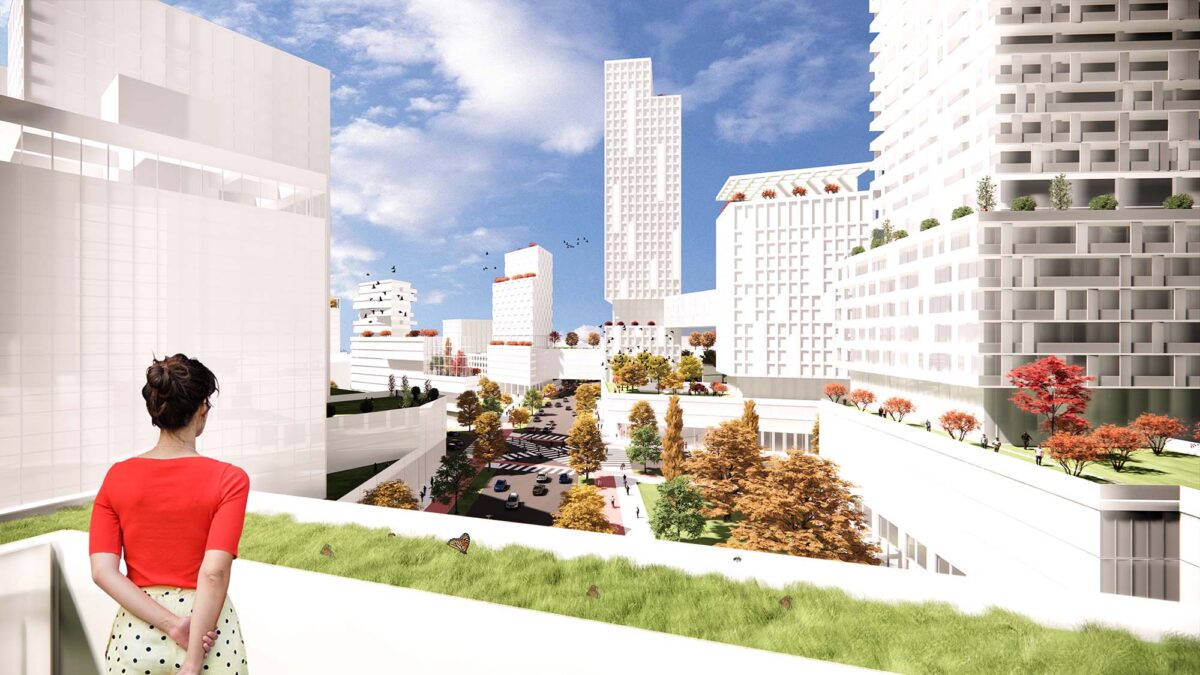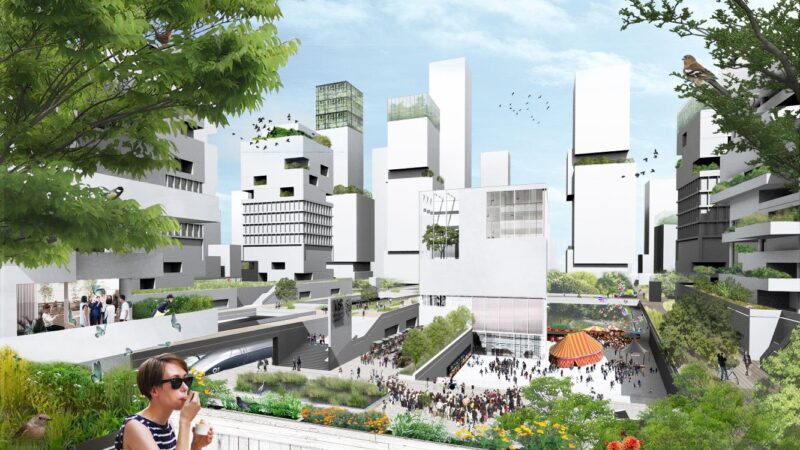Stad x Ruimte: Marconiplein Rotterdam
Rotterdam (The Netherlands), 2022
Information
How can we involve the urban subsurface to tackle spatial, social and climate issues?
We answered this question by redesigning Marconiplein Rotterdam to transform into a powerful and future-proof urban engine. Point of departure was investigating the potential of the underground as a piece in the urban densification puzzle. For this research-by-design VenhoevenCS architecture+urbanism teamed up with BVR Adviseurs, Sweco Nederland and Maakdestad – multidisciplined to integrate all layers of this challenge, fit to score Marconiplein to each of the ‘Six Capitals’.
The Stad X Ruimte design challenge was initiated by the Centre for Underground Building. Design- and student teams were taking up locations in Amsterdam, Leuven, Maastricht, Mechelen, Ostend and Rotterdam. The publication ‘Designing from the cross section’ bundles the results
Marconiplein Rotterdam
The municipality of Rotterdam asked us to transform the car-oriented transit area of Marconiplein into an attractive public place which connects surrounding neighbourhoods, while integrating mobility transition, climate adaptation and hub development. With on our shoulders the worldwide pressure of transitions in urbanization, mobility, energy use and contact with nature, we tackled the task on the scale level of the urban system.
From geological depths to climatic heights
WEST CITY – First, we designated the western flank of poly-centric Rotterdam as West City, and then appointed Marconiplein as its center. The sites on, around and even under the public transport junction were then densified to right its new function.
UNDERGROUND – The subsurface is key to all elements mentioned below. The subsurface level is being redesigned with a new metro line and an underground freshwater buffer. Cables and pipes are incorporated into utility ducts. It holds the base for new high-rise buildings, en provides the soil for new parks. By using the underground well, ground level turns into a livable level.
DENSIFY – Within the robust polycentric urban system we redesign Marconiplein as a healthy, green 5-15 minutes city where you can live comfortably and find many amenities: 30% working city, 50% residential city and 20% amenities. We added a high-rise ensemble to the site, with 300,000 m2 of living space, workspace, and facilities. It shows that the so called The Lee Towers are no longer an icon of that void in the city, rather incorporated in the ensemble.
MOBILITY HUBS – The complex and heavily loaded junction can be simplified into a compact, simple intersection. We strengthen public transport by adding a hub for people as well as a distribution hub system (following the Rotterdam mobility approach) and by reducing freight traffic.
WATER SYSTEM – The current water system is not future-proof. We introduced new buffers to collect, hold and distribute freshwater, on ground level and below. The water flowing in the catacombs will be used for cooling, heat storage and irrigation.
GREEN NETWORK – Furthermore, unpaved and green space in West City will take up 40% of West City’s surface (instead of 25% now). Incorporating raising of the dike after 2050, allows for even more natural public space: the existing Dakpark, a new Dike Park and a Sponge Park are there to naturally connect the surrounding neighborhoods.
CITY DIKE – The embankment along the river Maas is disconnected from underground infrastructure and can be raised. The Tjalklaan will be rerouted and the Mathenesserweg is logically connected with the Marconistraat. The Schiedamseweg can disappear from the crest of the dike.
LEVEL OF ACTIVITY – The design aims at creating more space for green parks facilitating meeting, sports, and recreation, for housing and facilities along the Witte Village and Old Mathenesse and for interaction with M4H’s maker district. The new buildings feature lively plinths. The ground level remains the most important traffic area, but now with pedestrian front and center to the redevelopment.
Six Capitals
To measure the performance of our design, we use the methodology of ‘Six Capitals’. Investors and governments worldwide are now judged on these criteria, and we set the goal to score West City on each Capital:
- Financial Capital: add 300,000 m2 of real estate
- Human Capital: Training, Development and Meeting
- Manufactured Capital: Circular Makers City
- Social Capital: Inclusive and Accessible
- Intellectual Capital: Patent reuse urban freshwater, patent circular product development
- Natural Capital: Water system recovery
Statistics
| Name: | Stad x Ruimte: Marconiplein Rotterdam |
| Location: | Marconiplein, Rotterdam |
| Assignment: | Concept design |
| Period: | 2021-2022 |
| Status: | Completed |
| Client: | Gemeente Rotterdam |
Credits
| VenhoevenCS: | Ton Venhoeven, Martijn Tjassens Keiser, Casper de Heij, Antoine Canazzi, Gina Di Domenico |
| Urban planner: | BVR Adviseurs |
| Other: | Sweco, Maakdestad B.V. |








