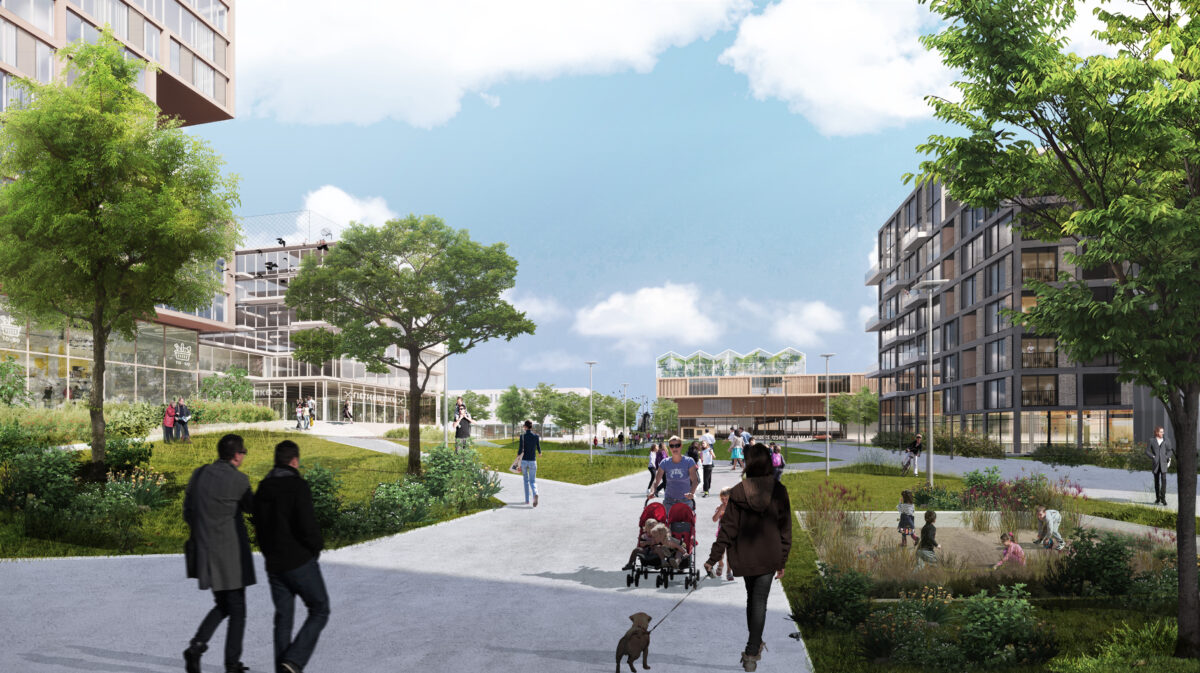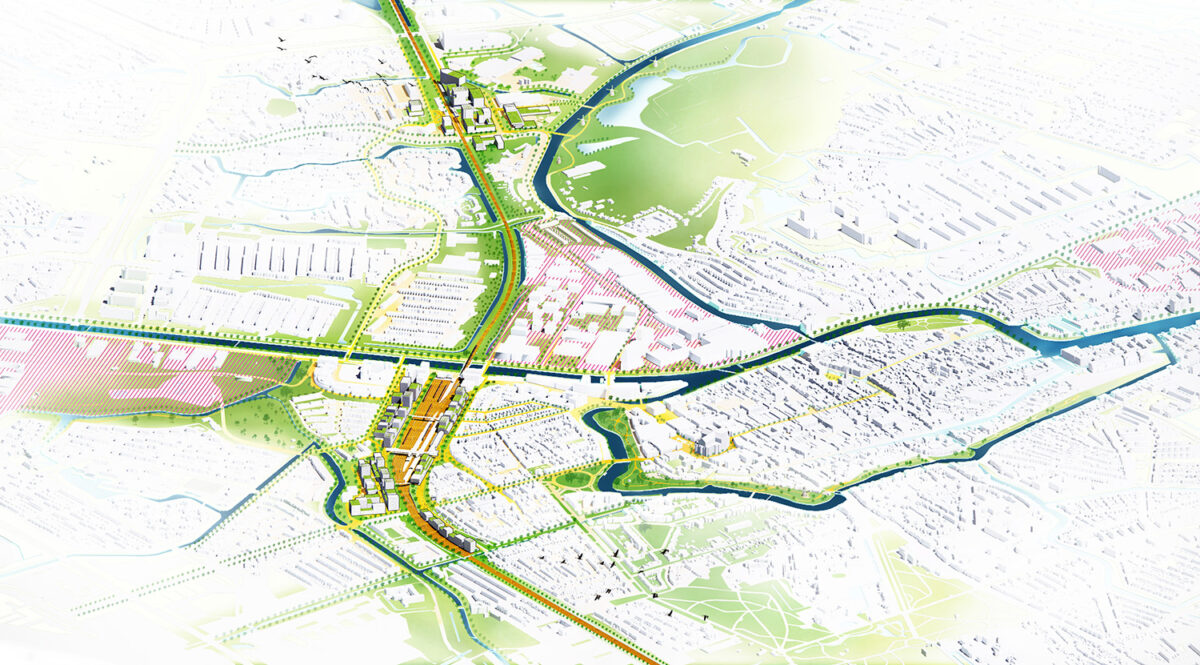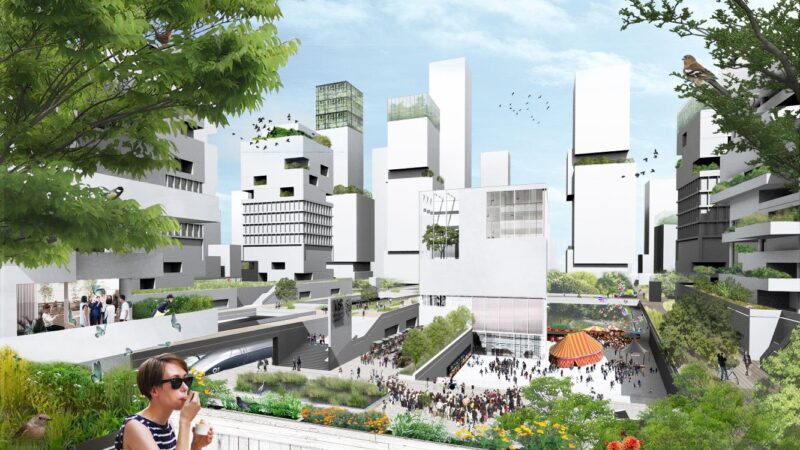
Development plan Alkmaar Noord Station area
Alkmaar (NL), 2021
Information
Drafted after extensive research and participation meetings with all stakeholders, the Development Plan for Alkmaar Noord station area envisions a possible framework to create a green, sustainable and attractive neighborhood. The Development Plan focuses on transforming the station area into a lively, mixed use urban environment that is connected to the adjoining neighborhoods and the region, and makes optimal use of the public transport hub Alkmaar Noord.
A unified station area
Currently, the train tracks divide the area into two distinctly different districts: a residential neighborhood north of the station and mostly utilitarian functions such as schools, sport clubs and offices to the south.
The Development Plan aims for an integrated station area where living and working are more evenly balanced, creating a safer and friendlier station environment while adding much needed housing for the city of Alkmaar. The plans to move the European school from Bergen to Alkmaar Noord and to build a new ‘MicroCity’ on the PostNL plot are the first major changes that herald this transformation. Furthermore, the station area’s position on the outskirts of the city ensures there is ample room to develop recreational space and sports facilities, for instance around the existing – and to be renovated – swimming pool.
Green connections
The plan adds a compact, densified development close to the transport hub. Buildings decrease in size and height as they are located further away from the station, ensuring clear sightlines and a smooth, logical transition from the urban atmosphere to nature and the historic cultural landscape. A green axis connects the station area and its public spaces with the beautiful polder landscape of the Hoornsevaart and the Oudorperpolder with its windmills. The station square, which is presently dominated by car traffic, becomes a green pedestrian zone, and the Hertog Aalbrechtweg changes from a highspeed traffic route to a green, slow traffic-friendly boulevard.
Sustainable mobility
The Development plan focuses heavily on sustainable mobility and offers a number of suggestions to strengthen the qualities of the station area Noord, making it the resilient and future-proof hub that Alkmaar needs. Parking facilities for all modalities are integrated in the design, bus connections to the city center and the region are improved, and an efficient P&R system invites travelers to use public transport or explore this walkable neighborhood on foot.
Statistics
| Name: | Development plan Alkmaar Noord Station area |
| Location: | Alkmaar Noord Station area |
| Program: | Ca 150.000m2 BVO, urban station area with 30-40% working, 40- 60% living and 10-20% amenities. 700-800 homes, European school, sports park, green corridor with new station square, ecological zone, mobility hub. |
| Surface area: | 285.500 m2 |
| Assignment: | Strategic vision, Design research |
| Period: | 2019-2021 |
| Status: | Completed |
| Client: | NS Stations |
Credits
| Images: | VenhoevenCS |






