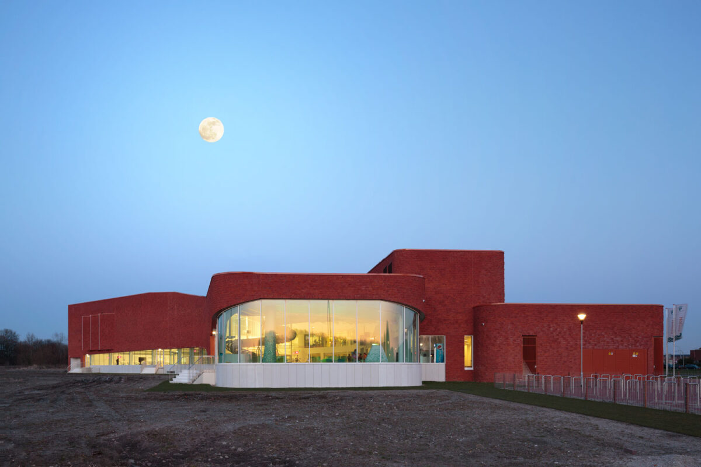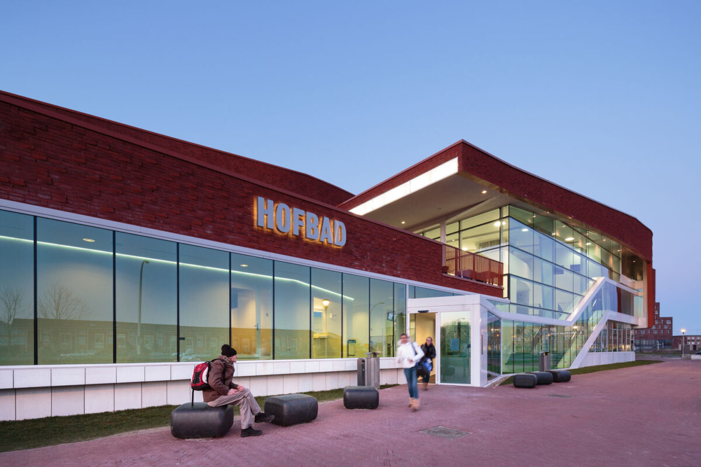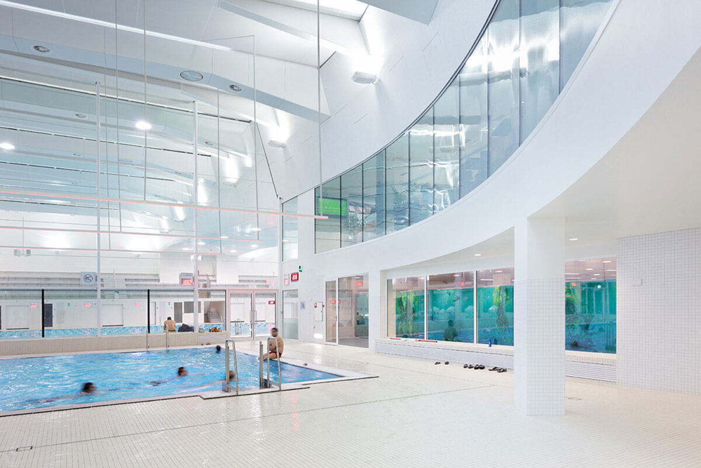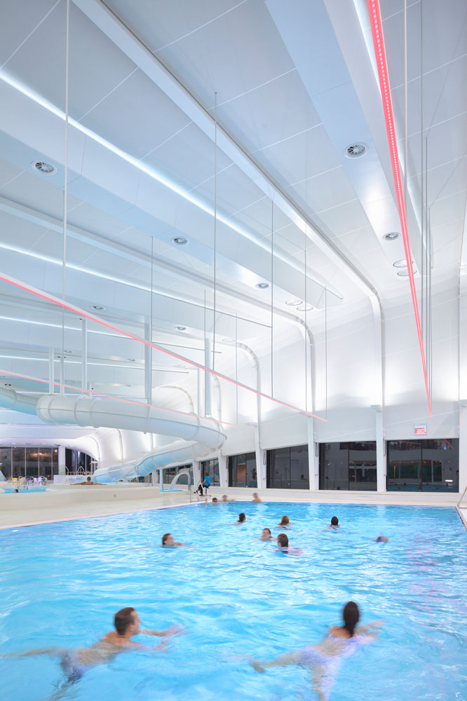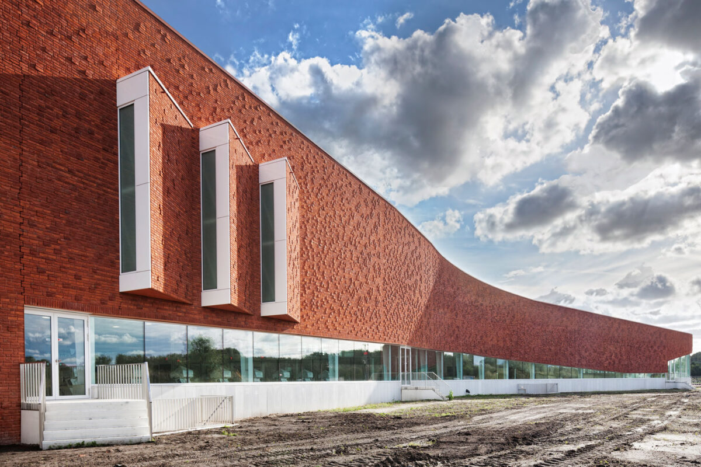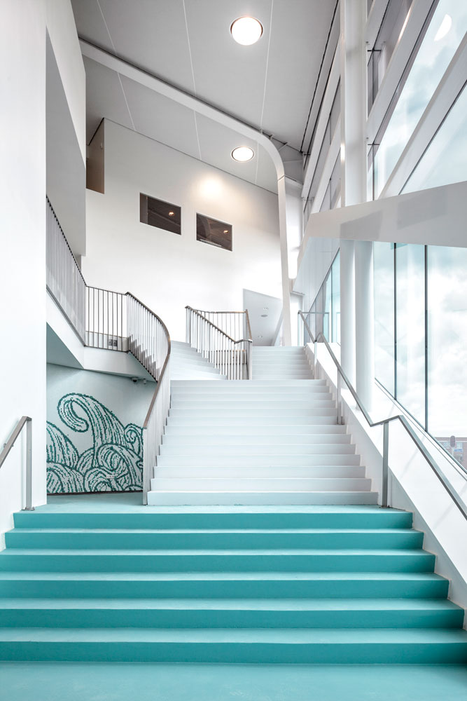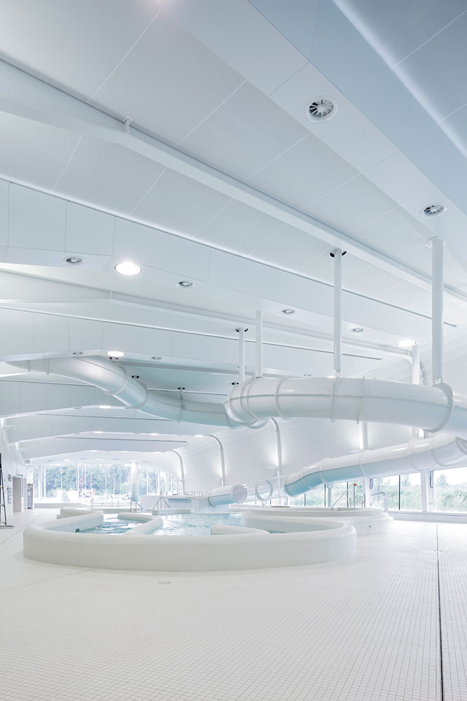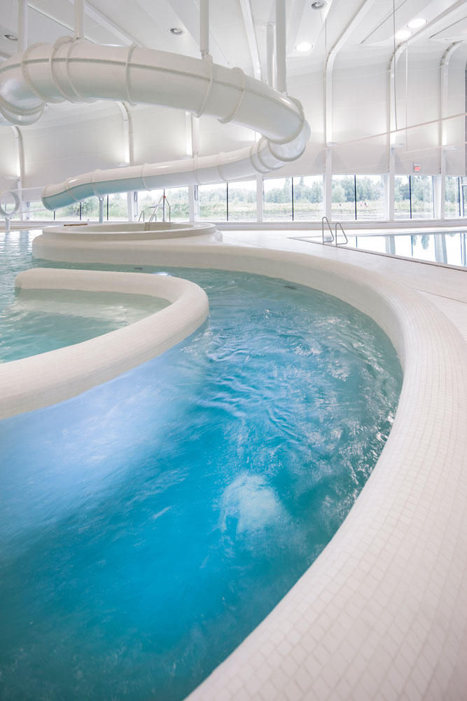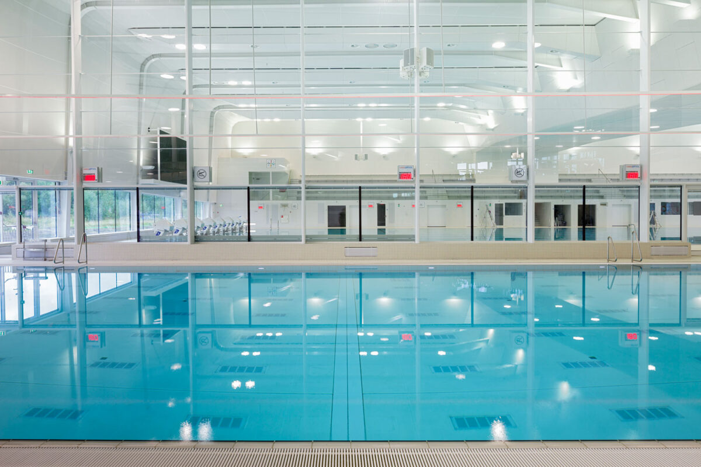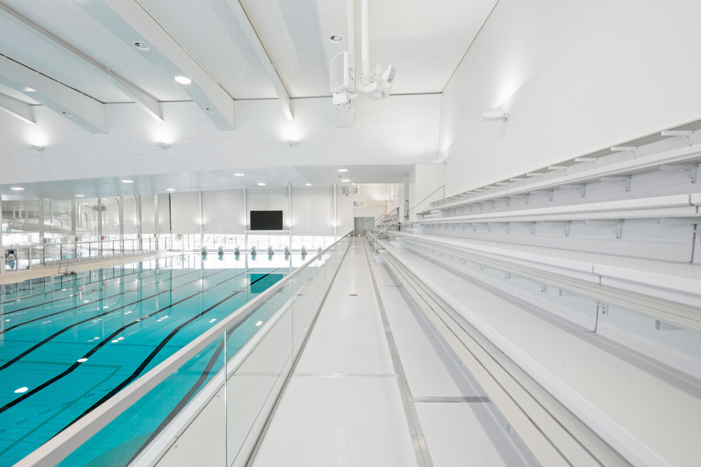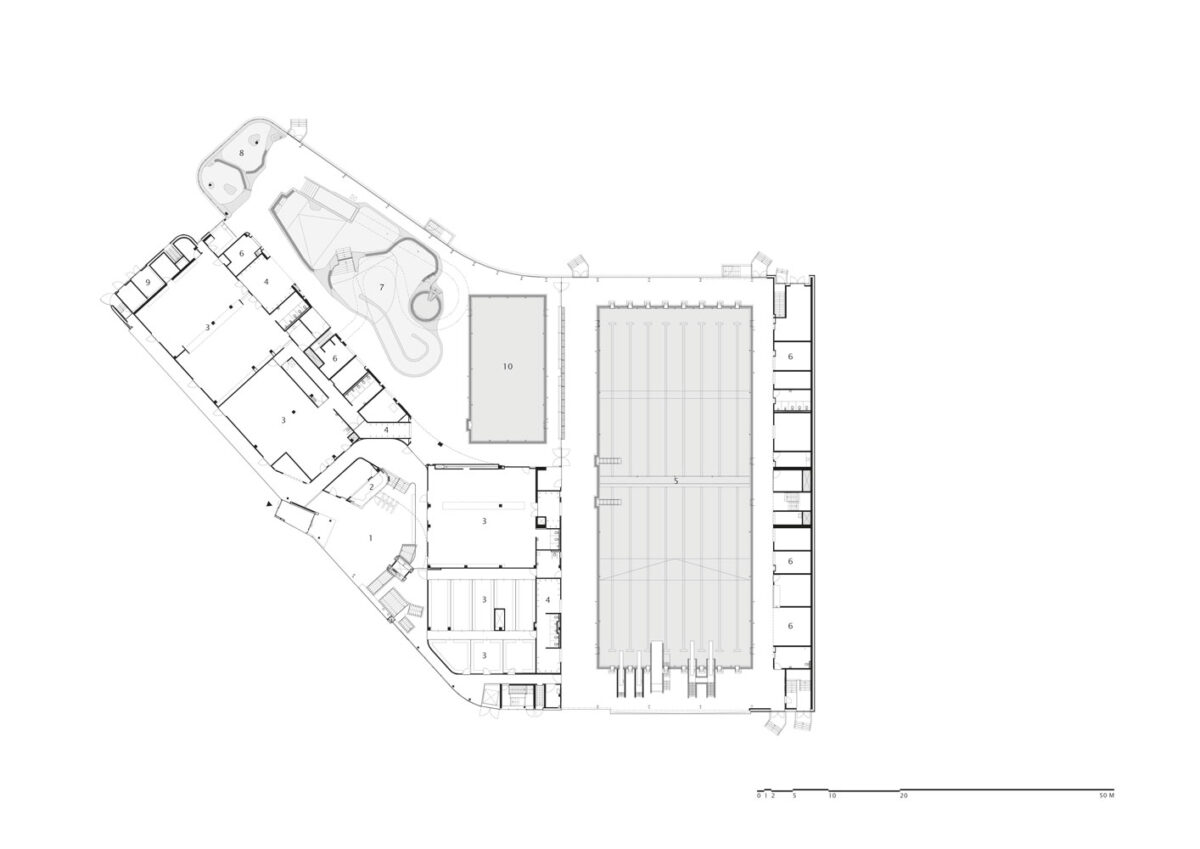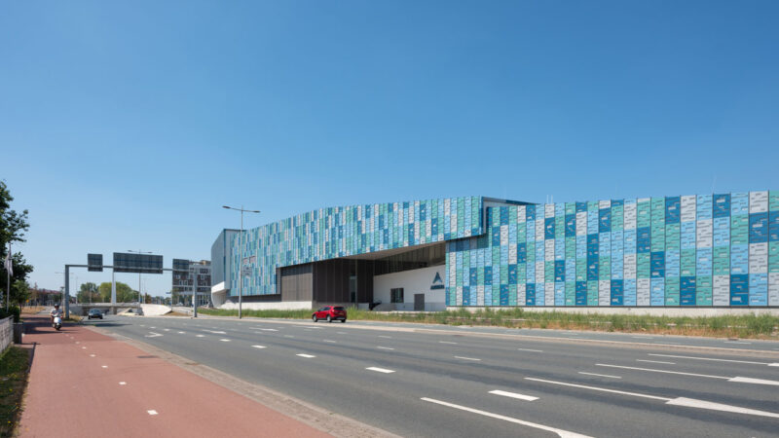Hofbad
The Hague (NL), 2012
17 April 2014 | Publications
Hofbad in Architecture Yearbook
Information
On most days, Hofbad is a multifunctional aquatic centre with a range of use options for all residents of The Hague and environs. One of the pools is an indoor 50-metre pool with a huge grandstand, so it is also used for national and international swimming, diving and water polo competitions. That means that on such days all eyes here are on sporting performance and competition. The building is designed for easy and straightforward conversion to use for either purpose. But the building is also unique from an environmental perspective. Its state-of-the-art insulation, rooftop energy generation and extremely sustainable systems make it extremely energy-efficient.
The building is also intended as the first element of a unique ensemble, with the residential towers still to be built forming the crowning touch. Under the building’s scaly skin lies an airy, almost organic inner world, a subtle allusion to the physical side of the activities that take place here. This organic idiom is the guiding principle behind the design of all the interior elements.
The main construction of the swimming pool areas, for example, with their overhead beams and crossbeams suggesting the shape of a ribcage, or, perhaps more literally, a backbone with ribs. This principle is carried through from the large competition pool down to the small children’s pools, in each case with the dimensions adjusted to the functional requirements. This overriding structure guarantees a rhythmic theme throughout the space and a clear, identifiable structure, underscored in part by the natural light and the many lines of sight connecting the activities with each other and the building with its surroundings. The air conditioning cabinets are housed in the ‘backbone,’ and are equipped with a direct connection to the swimming pool rooms through a set of extra ‘ribs,’ to allow even distribution of fresh air.
Related News & Media Download PDF
Statistics
| Name: | Hofbad |
| Location: | Ypenburgse Boslaan, The Hague (NL) |
| Program: | 50-metre pool with grandstand, instruction and recreational pools, restaurant, meeting rooms |
| Surface area: | 9,050 m2 gfa |
| Assignment: | Competition design; Schematic design; Design development; Construction documents; Procurement; Construction administration; Interior design |
| Period: | 2007-2012 |
| Status: | Built |
| Client: | Municipality of The Hague |
| Awards: | Winner second prize BNA Best building of the year 2013 |
Credits
| VenhoevenCS: | Jos-Willem van Oorschot, Ton Venhoeven, Danny Esselman, Kees Plomp, Tim Habraken, Niels Boswinkel, Manfred Wansink, Lydia Fraaije, Roland Herpel, Bas Römgens, Arjan Pot |
| Main contractor: | VBK/CFE |
| Structural engineer: | Pieters Bouwtechniek |
| MEP: | DWA |
| Building physics: | LBP |
| Water treatment: | Breet consultancy |
| Project management: | Hevo |
| Cost consultant: | abt |
| Images: | VenhoevenCS, Ronald Tilleman (photos) |

