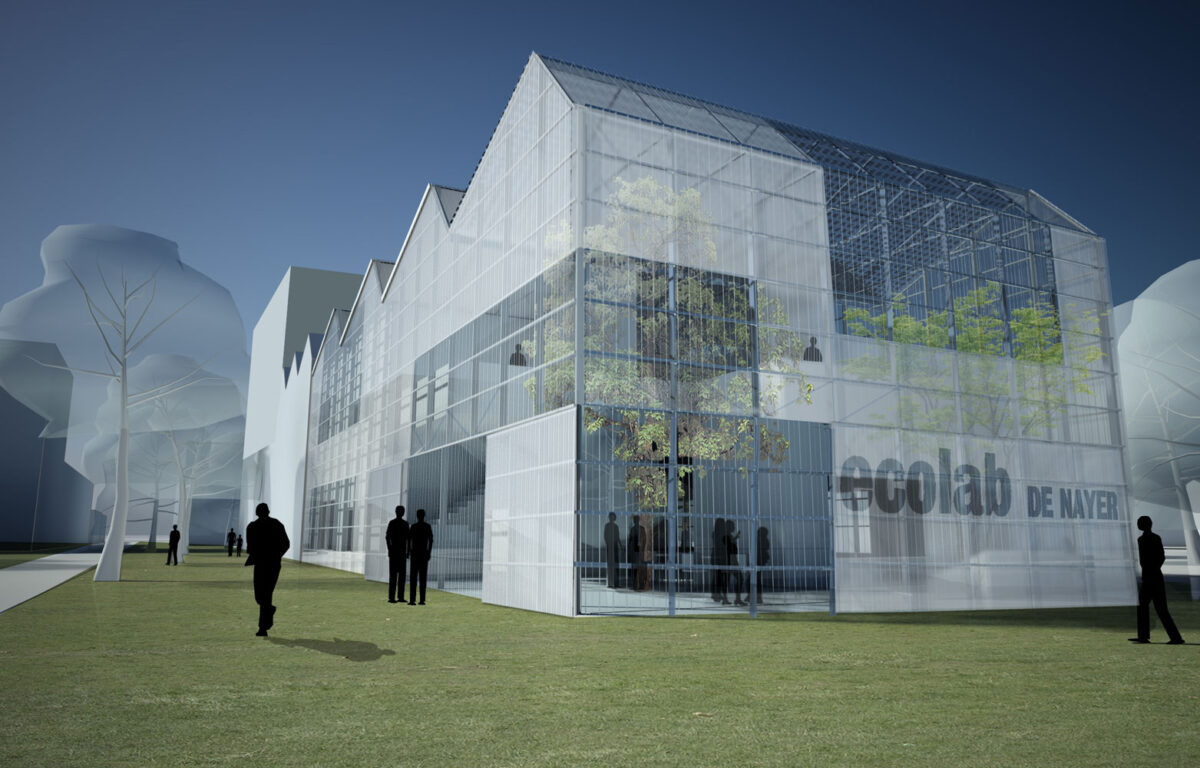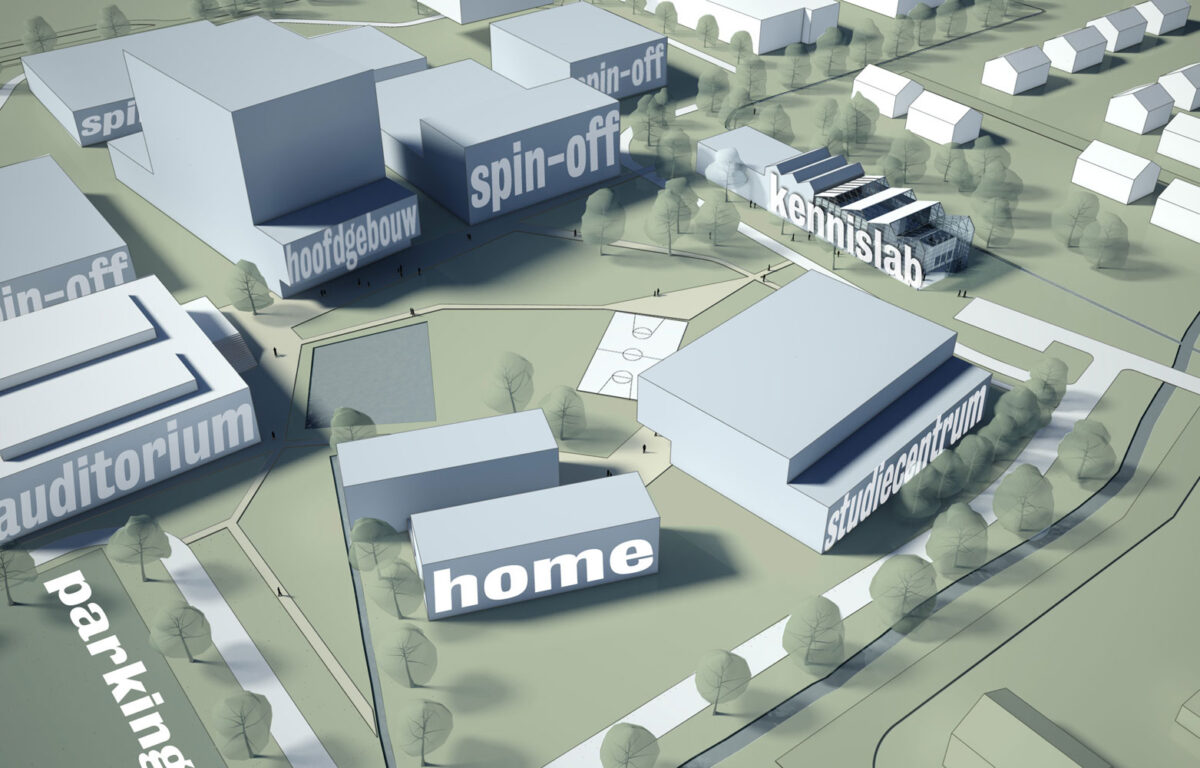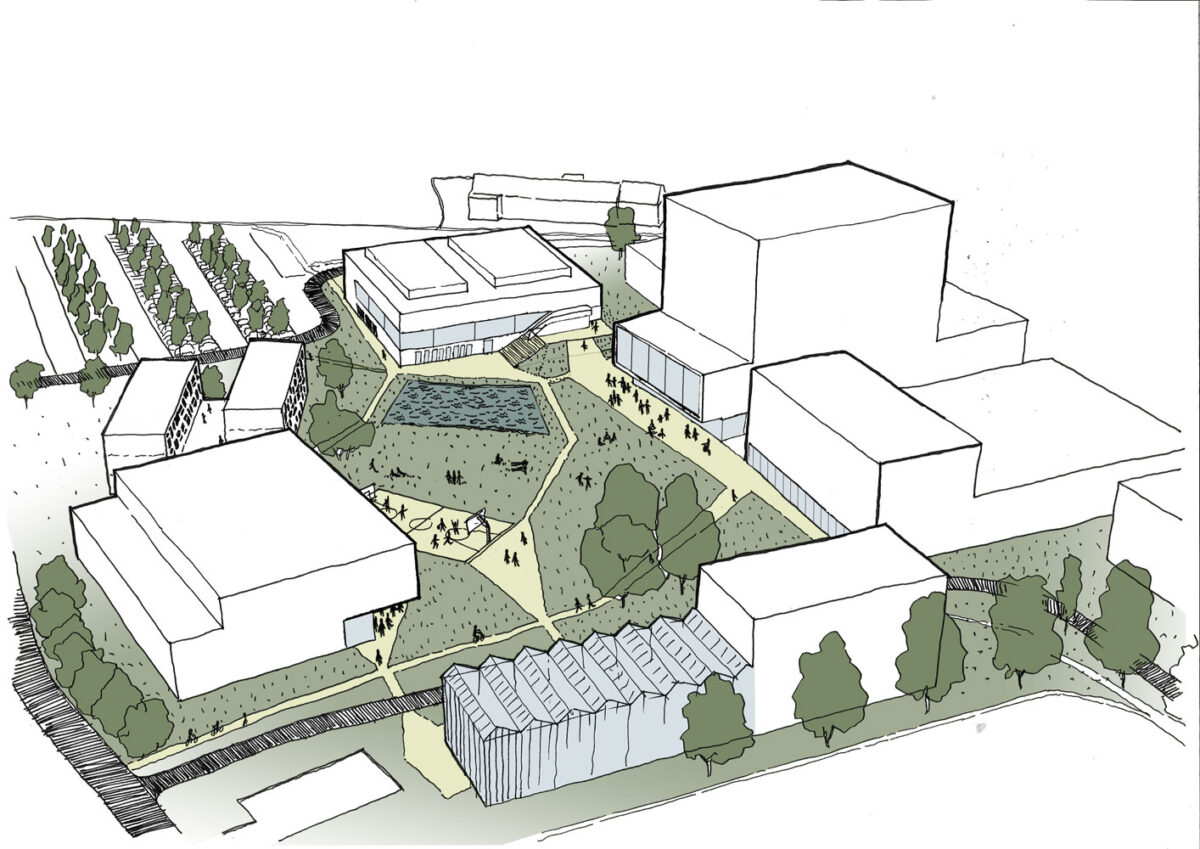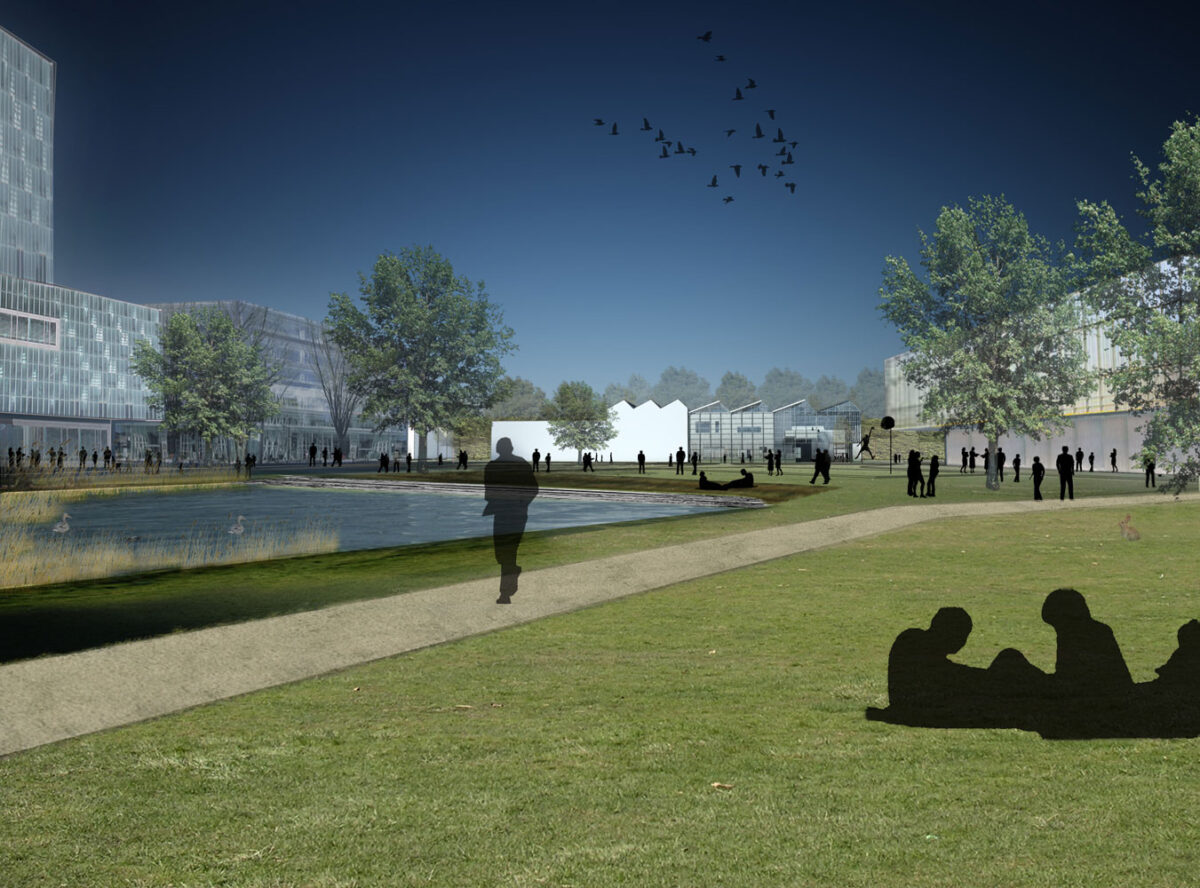De Nayer Campus
Sint Kathelijne Waver (BE), 2009
Information
In our vision, De Nayer Campus is gradually developing from a small-scale campus with good access into an expertise centre and green campus with an attractive academic and research climate for top technical education, research and spin-off companies.
De Nayer Campus is organised as a network. A number of players in the technology, research and education fields combine their knowledge, expertise and resources here. This bundling of knowledge is not only facilitated organisationally, but spatially as well. The campus heart and the buildings around it are designed to create the optimum conditions for knowledge exchange. Places for studying, discussing, eating, having informal meetings, setting up experiments, testing, demonstrations and conferences are centrally located on campus.
The new campus has a logical structure. The new campus heart is the “city centre” of the campus, a square on which all the major public and collective functions are found: the auditorium, the main building, the study centre, the Ecolab, the home, etc. The buildings open onto the square. Exchanges of knowledge between students, researchers and industry happen on and around the campus heart.
The plan is oriented towards converting the asphalt campus into a campus with a pleasant, green image, where education, rural recreation, sports and relaxation are all important parts of campus life. The campus heart is structured as a green square where you can study, meet people, relax or do sports.
The new Ecolab is the campus’ “calling card.” Upon arriving via the new tree-lined avenue, the large glass extension of the new laboratory is the first thing that catches your eye. The transparent building with solar cells on the roof and trees in the extension tell the story of the sustainable technologies developed in the building.
Statistics
| Name: | De Nayer Campus |
| Location: | Sint Kathelijne Waver (B) |
| Program: | technology campus for education, research and spin-offs, including auditorium, innovation workshop, ecolab, study centre, student housing, etc. |
| Surface area: | Master plan Campus: 3,5 hectares, 34,200 m2 gfa new buildings |
| Assignment: | competition design |
| Period: | 2009 |
| Status: | Completed |
| Client: | Lessius Hogeschool |
Credits
| VenhoevenCS: | Ton Venhoeven, Jos-Willem van Oorschot, Bas Römgens, Wouter de Haas, Michel Cherbuin |
| Images: | VenhoevenCS |





