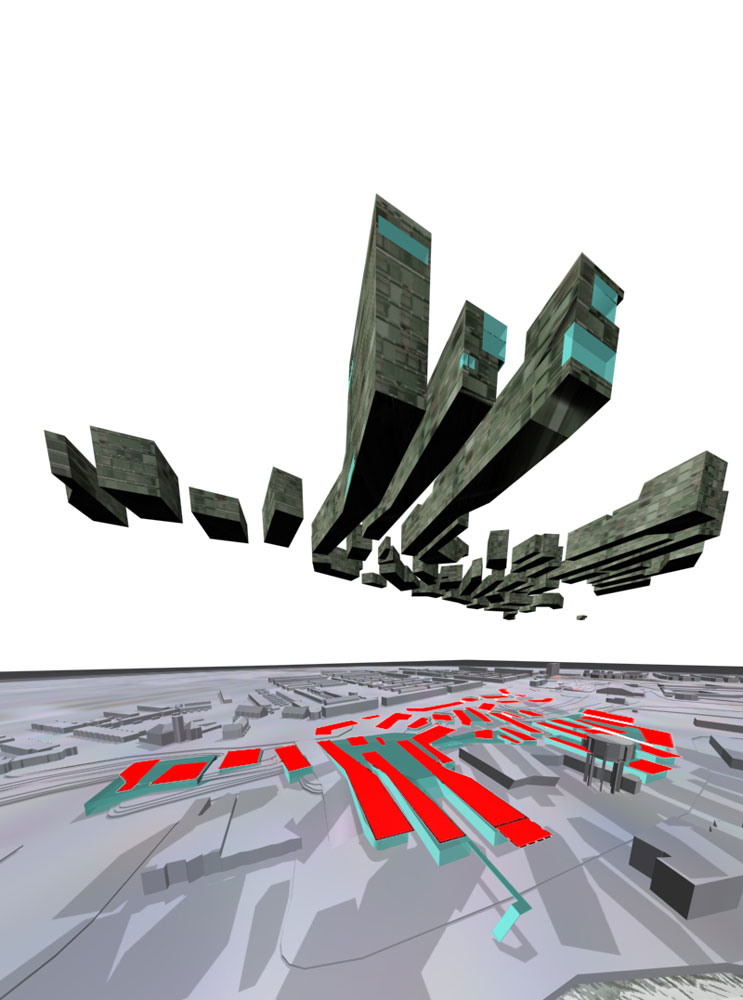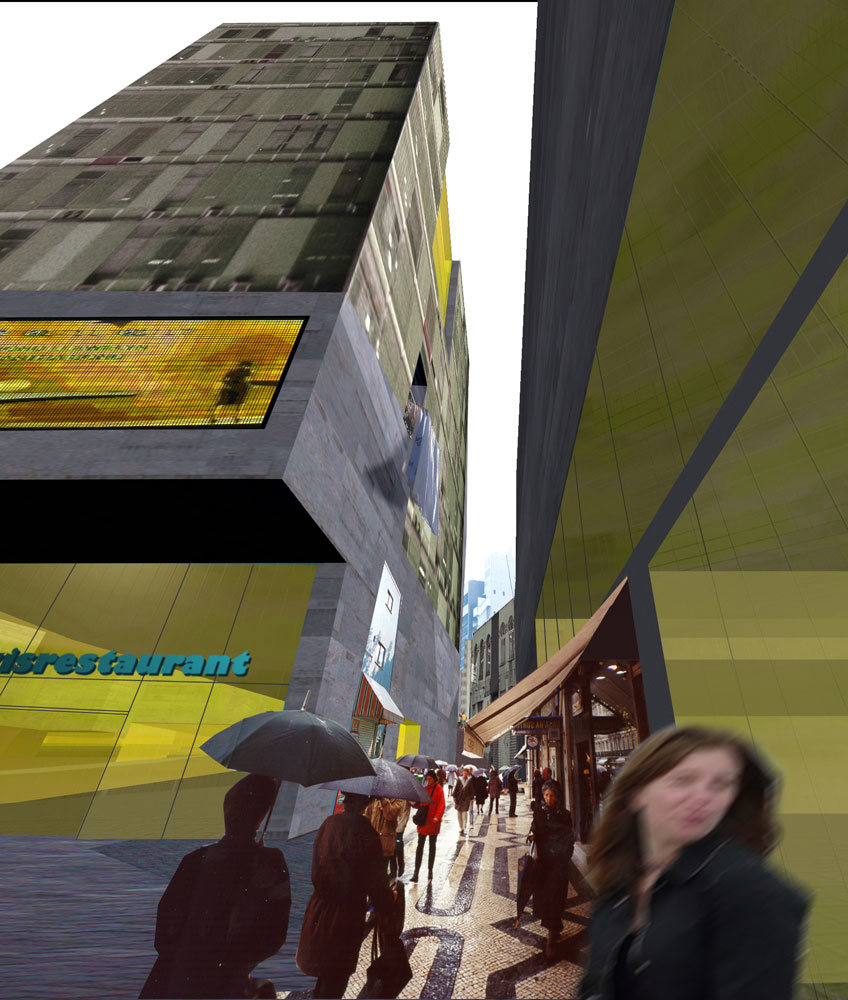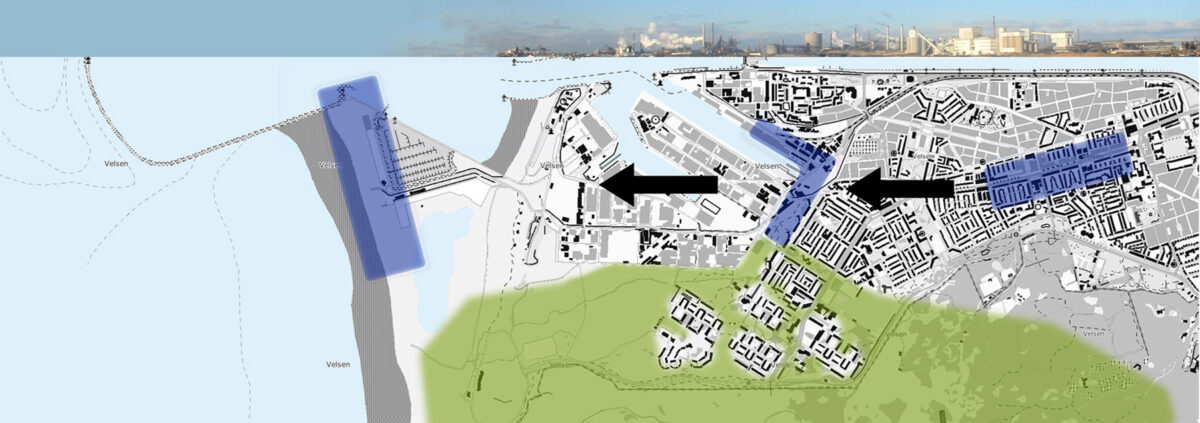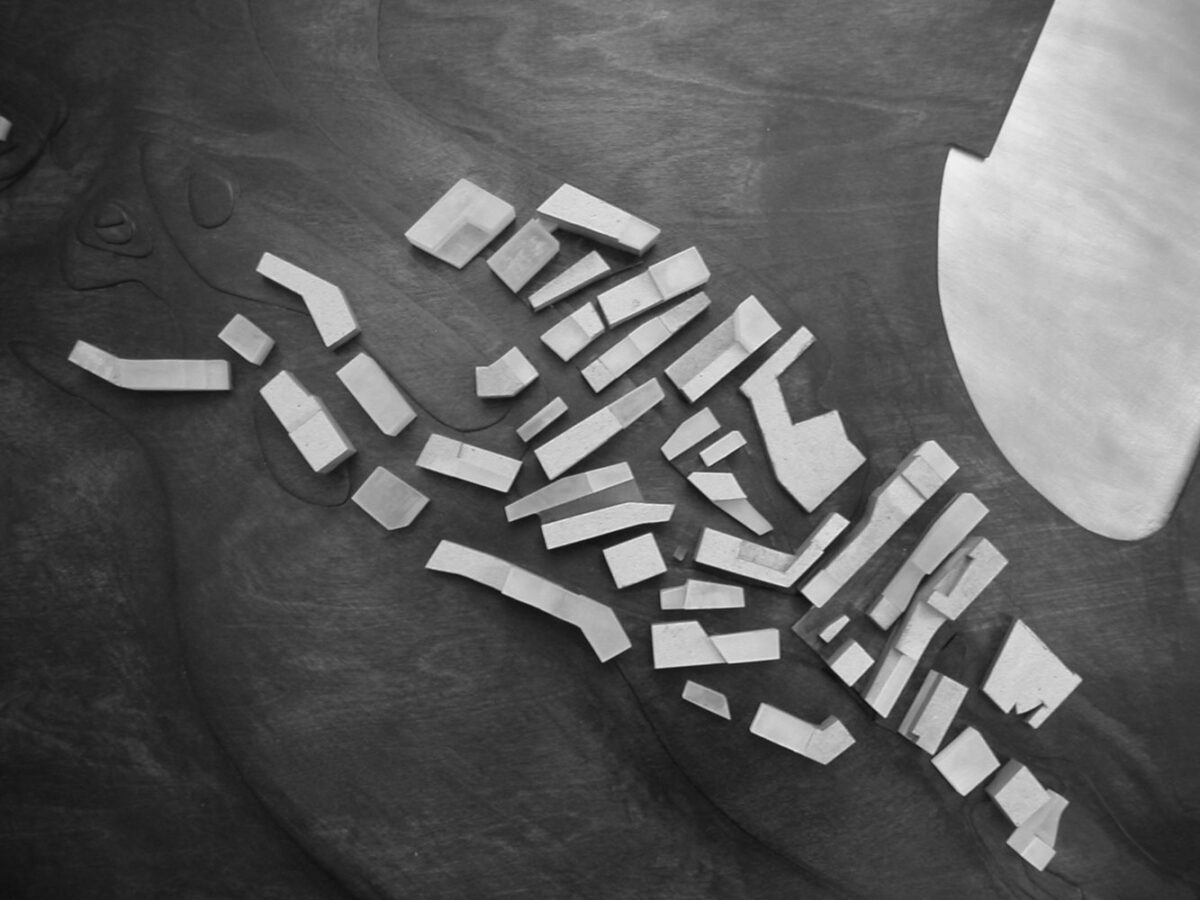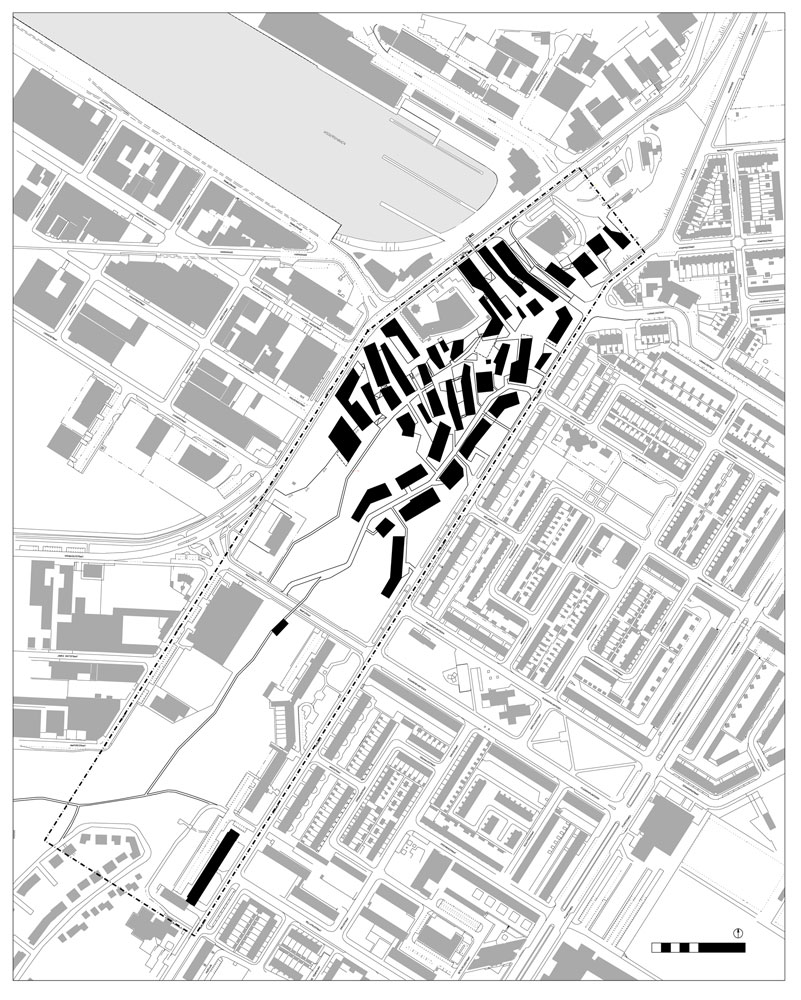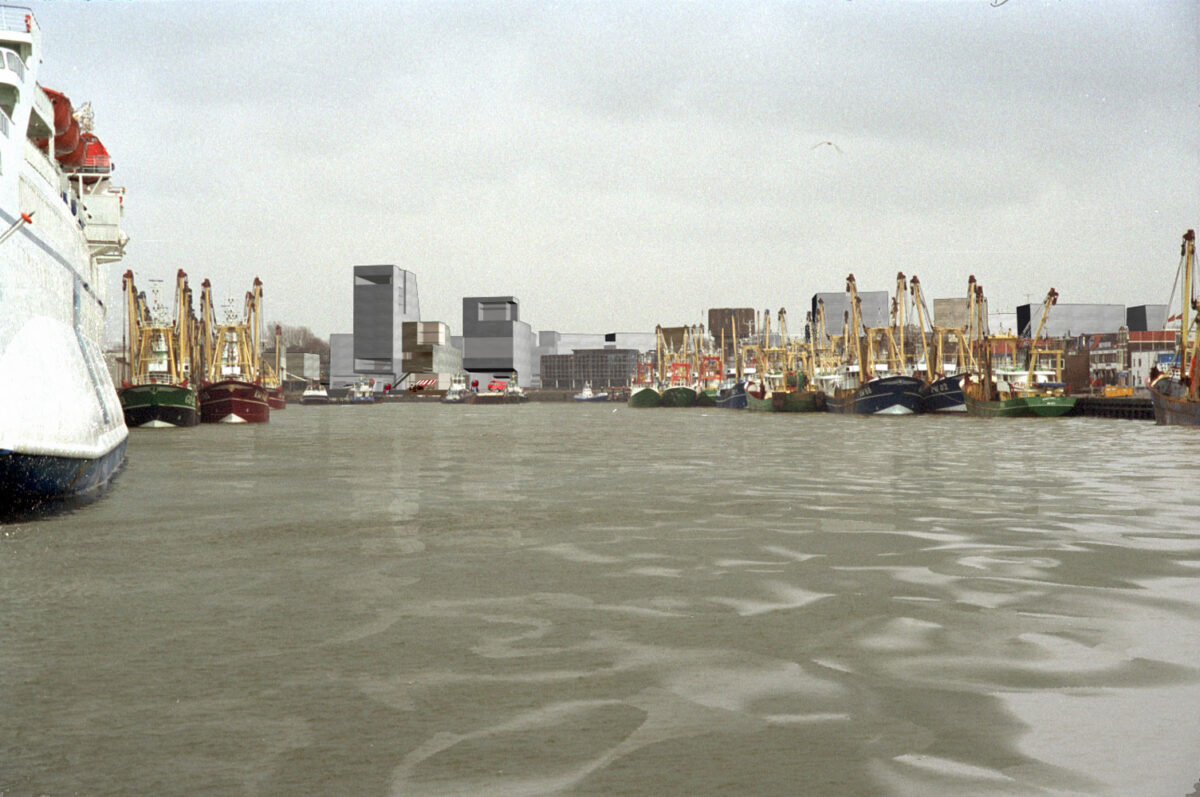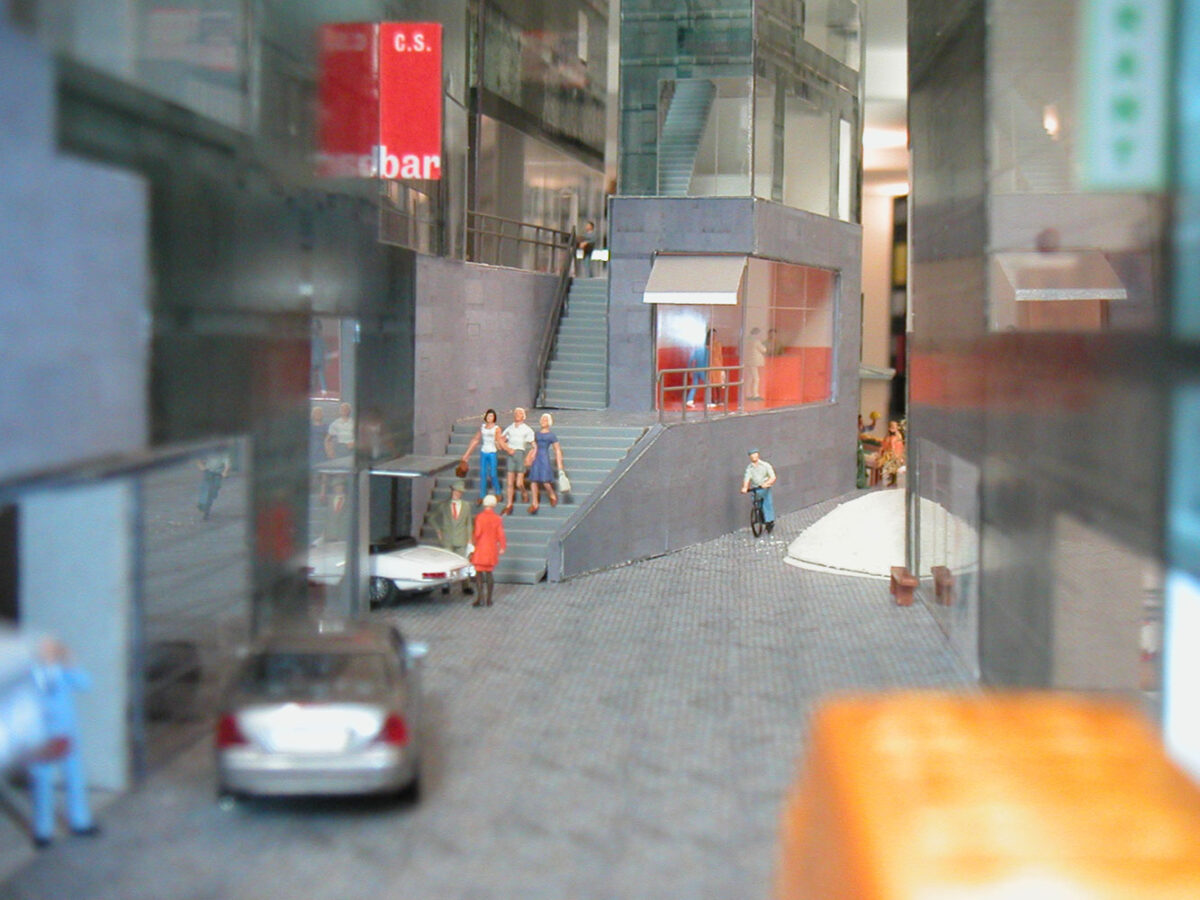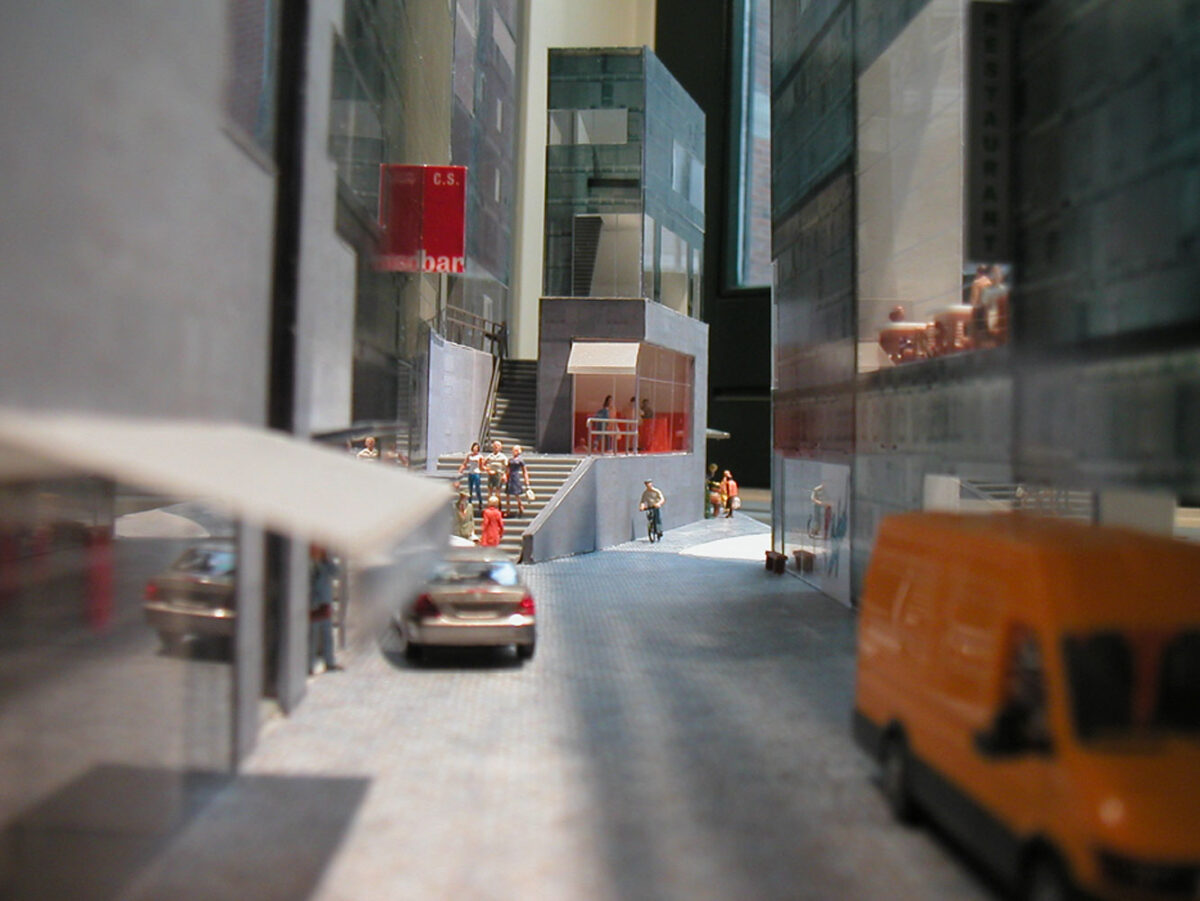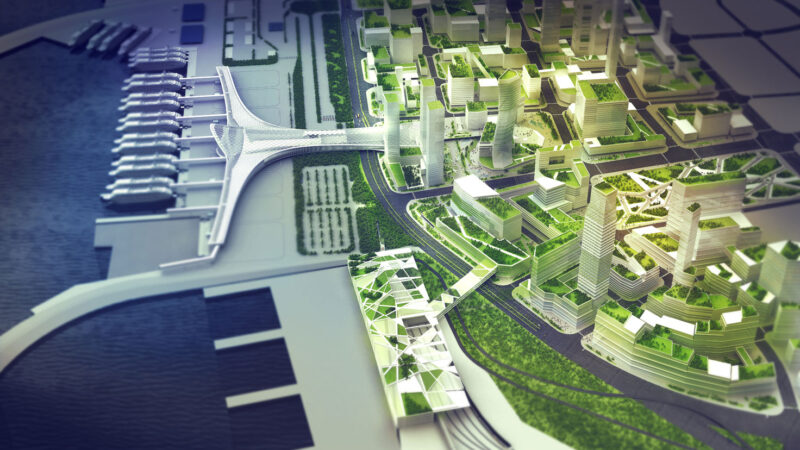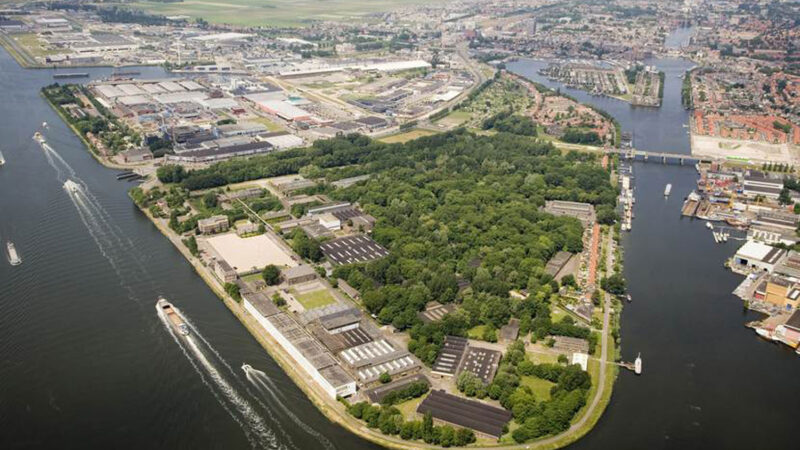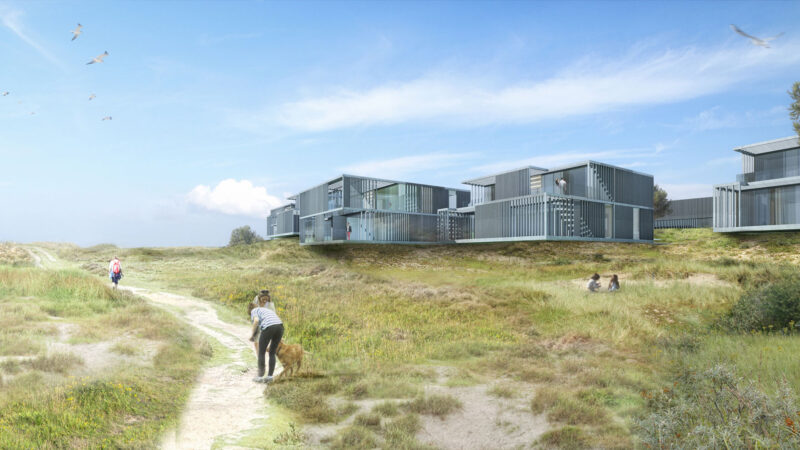Dokweg area
Amsterdam (NL), 2003
Information
The Dokweg area is currently a disorganised and poorly used industrial park on the fishing port. The area, wedged in between a Nature Park and the port and in between the city and the beach, also contains a number of scattered, worn down residential blocks and apartment buildings. The municipality of IJmuiden needs new residences in this area, and the old houses need to be renovated. All this has to happen while retaining the port activities and, preferably, stimulating employment opportunities. Partly located outside the dikes, the lowest seven meters are unsuitable for residential buildings, but parking garages and tourist enterprises are allowed.
Instead of spreading residential development evenly through the whole available area, we use one half of it to increase the size of the nature park. In the other half we create a much denser, almost urban environment along the fishing harbor, with apartments on top of other facilities and romantically curbed pedestrian streets between harbor and Nature Park. Supplementing the traditional port activities with recreational and cultural functions and building homes on top of them, allows the Dokweg area to develop into a lively portside cityscape and IJmuiden to become the attractive tourist-oriented seaport city of Amsterdam.
Concentrating the built-up programme at the head of the port enhances the area’s vibrancy by increasing the influx of day-trippers, tourists and inhabitants. It also makes it possible to redevelop the other half of the area as a recreational dune landscape. Potential inhabitants can now choose from a wide range of residential qualities: a home with a view on the dunes or the port, with the front door in a bustling shopping street or directly connected to the dune landscape in their backyard.
Statistics
| Name: | Dokweg area |
| Location: | Dokweg area, IJmuiden (NL) |
| Program: | 650 houses and apartments, shops, restaurants, bars, workshops, parking garages |
| Surface area: | 10,000 m2 gfa and 15 ha |
| Assignment: | urban planning vision |
| Status: | Discontinued |
| Client: | Bouwfonds Development, Woningbedrijf Velsen |
Credits
| VenhoevenCS: | Ton Venhoeven, Jos-Willem van Oorschot, Arjen Zaal, Michael Schwaiger |
| Images: | VenhoevenCS |




