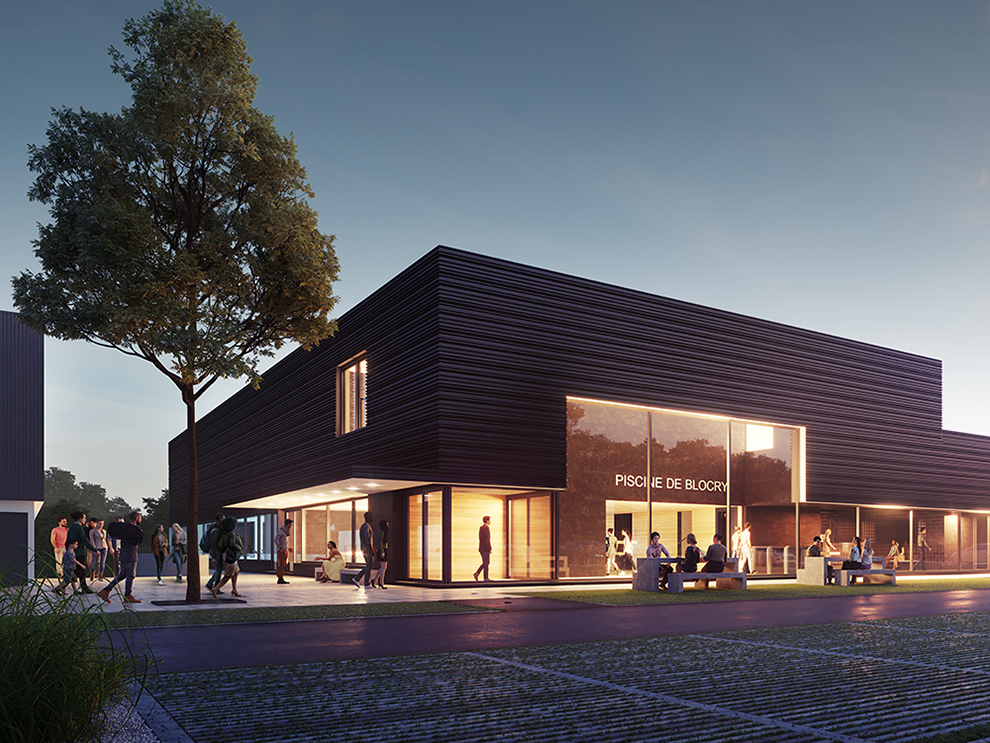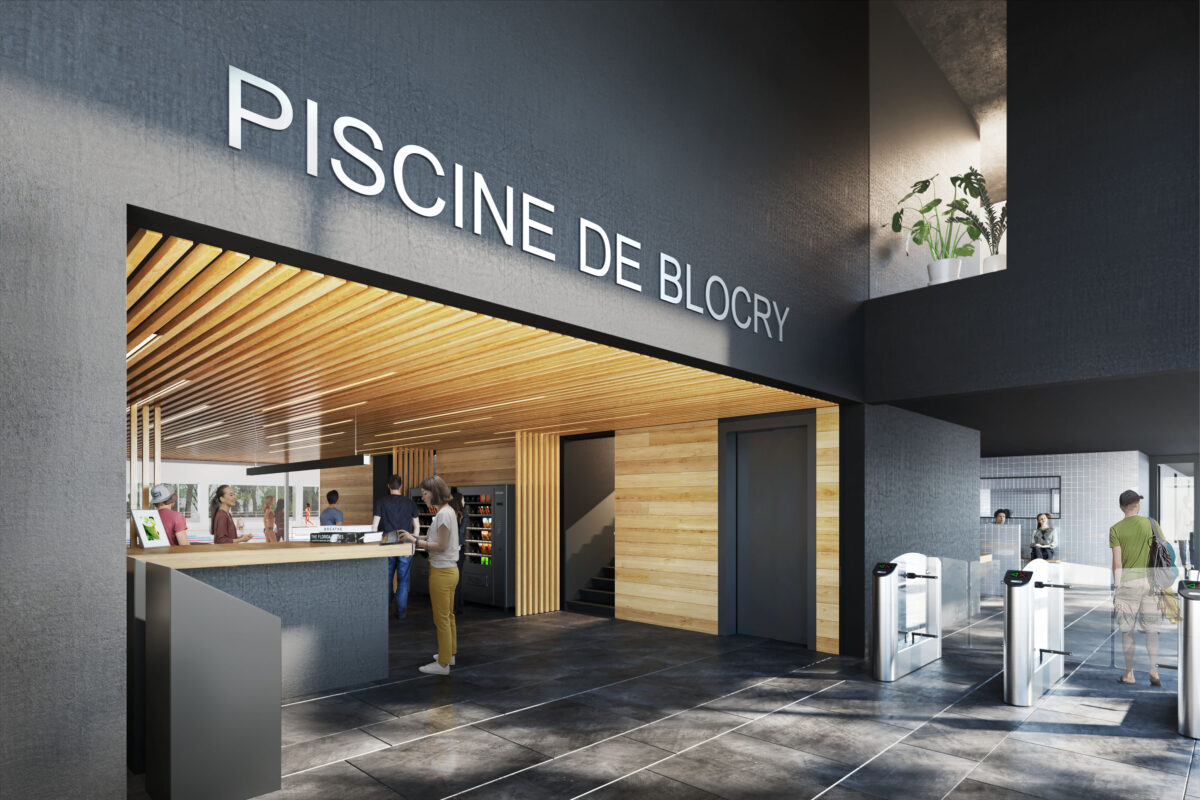Piscine de Blocry
Ottignies-Louvain-la-Neuve (BE), 2024
Information
For the city of Ottignies-Louvain-la-Neuve, we have designed the Piscine de Blocry as part of the ‘Plan Piscine’: the initiative in Wallonia to improve all swimming facilities. This specific new aquatic centre, and its pedestrian route, will make for a great entrance to the Hocaille district and will contribute strongly to the social interaction of the city. The pool’s cohesive function is welcoming to everyone. Piscine de Blocry will be accessible for both school kids, families, and professional athletes.
With an Olympic-sized swimming pool (50×25 m), accommodating national competitions for a diverse range of sports such as long-distance swimming, synchronized swimming and water polo, Piscine de Blocry will become one of the largest swimming pools in Wallonia. However, we designed the building volume as compact as possible. This allows for maximum preservation of the existing trees and other vegetation – as the building is located next to a Natura 2000 zone with a rich and biodiverse forest. Simultaneously we minimized the use of energy to a minimum and reach high energy performance ambitions.
Respecting the building context, the architecture is modest, with a façade cladding of refined anthracite-coloured metal panels. The horizontal layout of the building volume is accentuated by large horizontal windows that provide daylight and panoramic views of the green surroundings. In the interior, contrasting colours and materials contribute to the articulation of different spaces and the orientation of visitors.
We covered the swimming pool with a wooden roof construction, which adds to the building’s sustainability by reducing CO2 emissions and the long-term storing of CO2. The integration of energy efficient installations and solar panels fully covering the building’s roof add up to the complex’ sustainability performance.
Related News & MediaStatistics
| Name: | Piscine de Blocry |
| Location: | Complexe sportif de Blocry, Place des sports 1 |
| Program: | Olympic-size swimming pool with a grandstand for 200 spectators, toddler pool and cafeteria |
| Surface area: | 5860 m2 |
| Assignment: | Competition design, concept design, schematic design, design development, construction documents, procurement, construction administration |
| Period: | 2019 - 2024 |
| Status: | In Progress |
| Client: | ARTES, Municipality of Ottignies-Louvain-la-Neuve |
Credits
| VenhoevenCS: | Cécilia Gross, Manfred Wansink, Jérémy Cassin, Tom Padding, Fadia Maafa |
| Partner architect: | B2Ai architects |
| Main contractor: | ARTES TWT |
| Structural engineer: | SETESCO |
| MEP: | SWECO Belgium |
| Building physics: | 3E, Duss Explorers |
| Water treatment: | Visser & Smit HANAB SA |
| Cost consultant: | Artes TWT |
| Other: | ATS Acoustique (Acoustic consultant) |
| Images: | VenhoevenCS, B1 Design (renders) |






