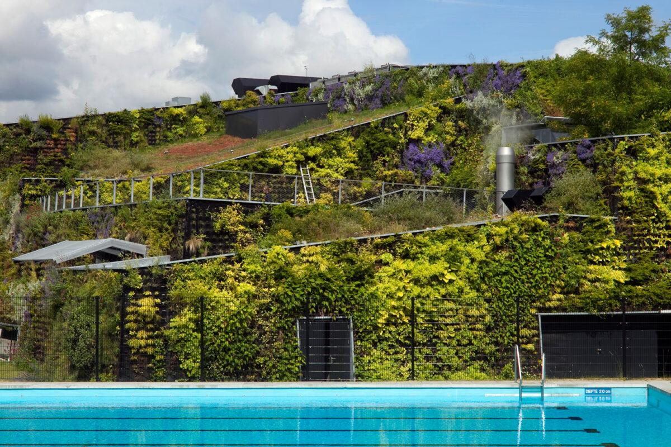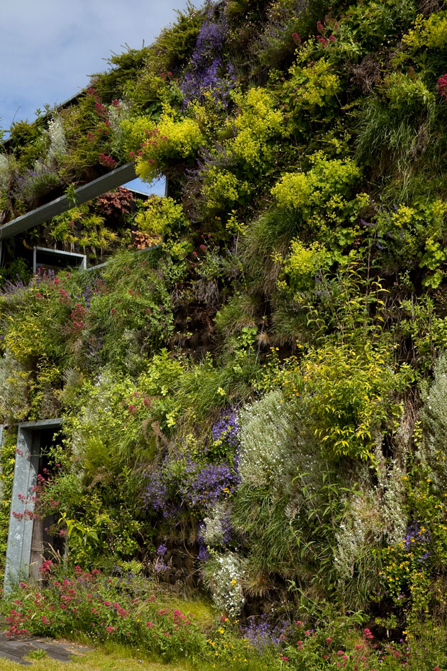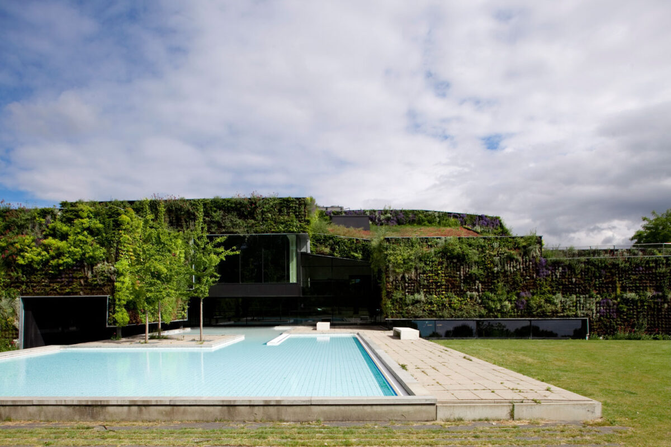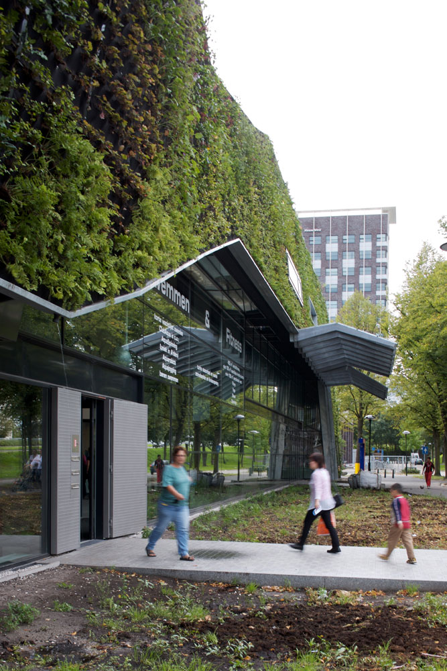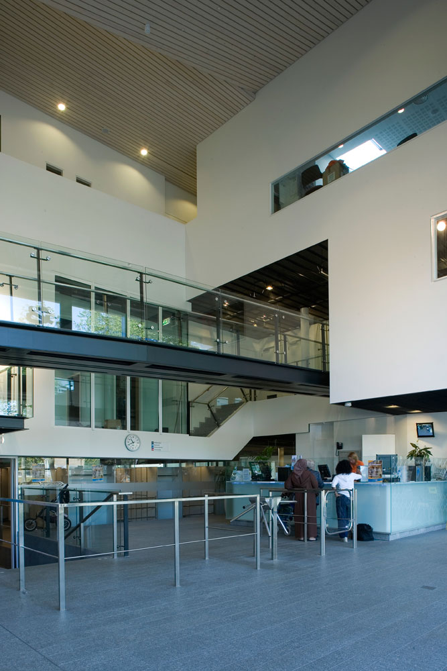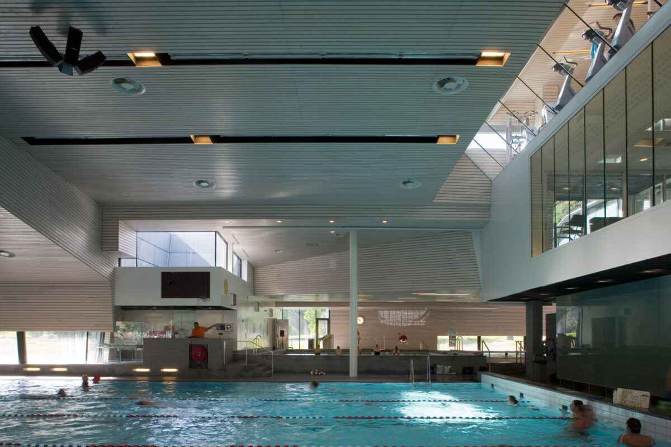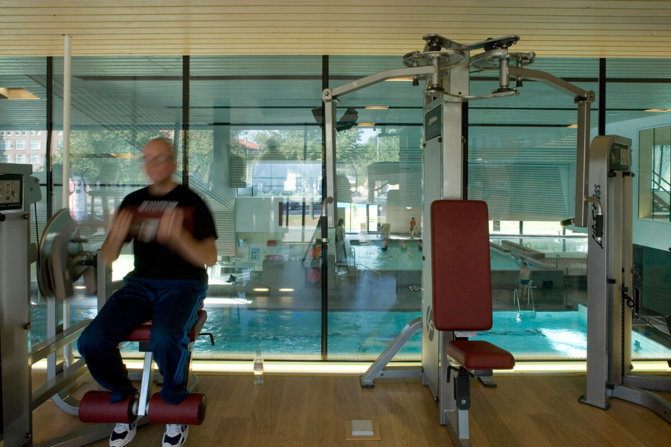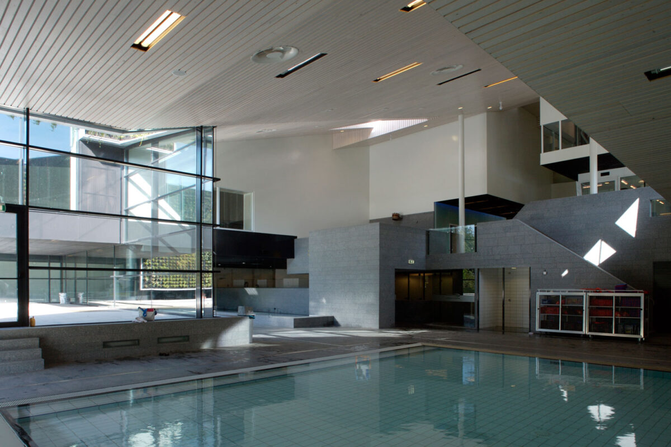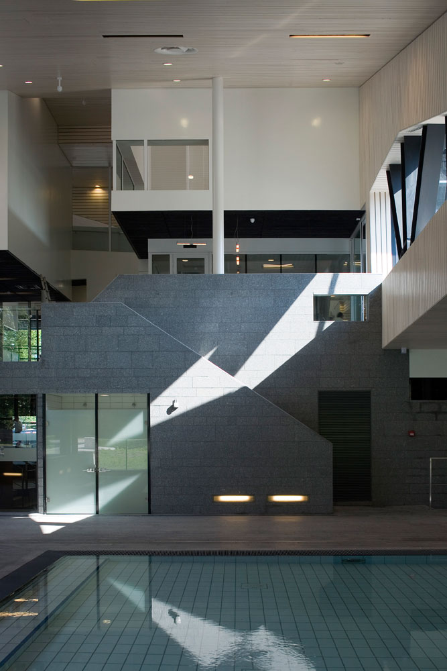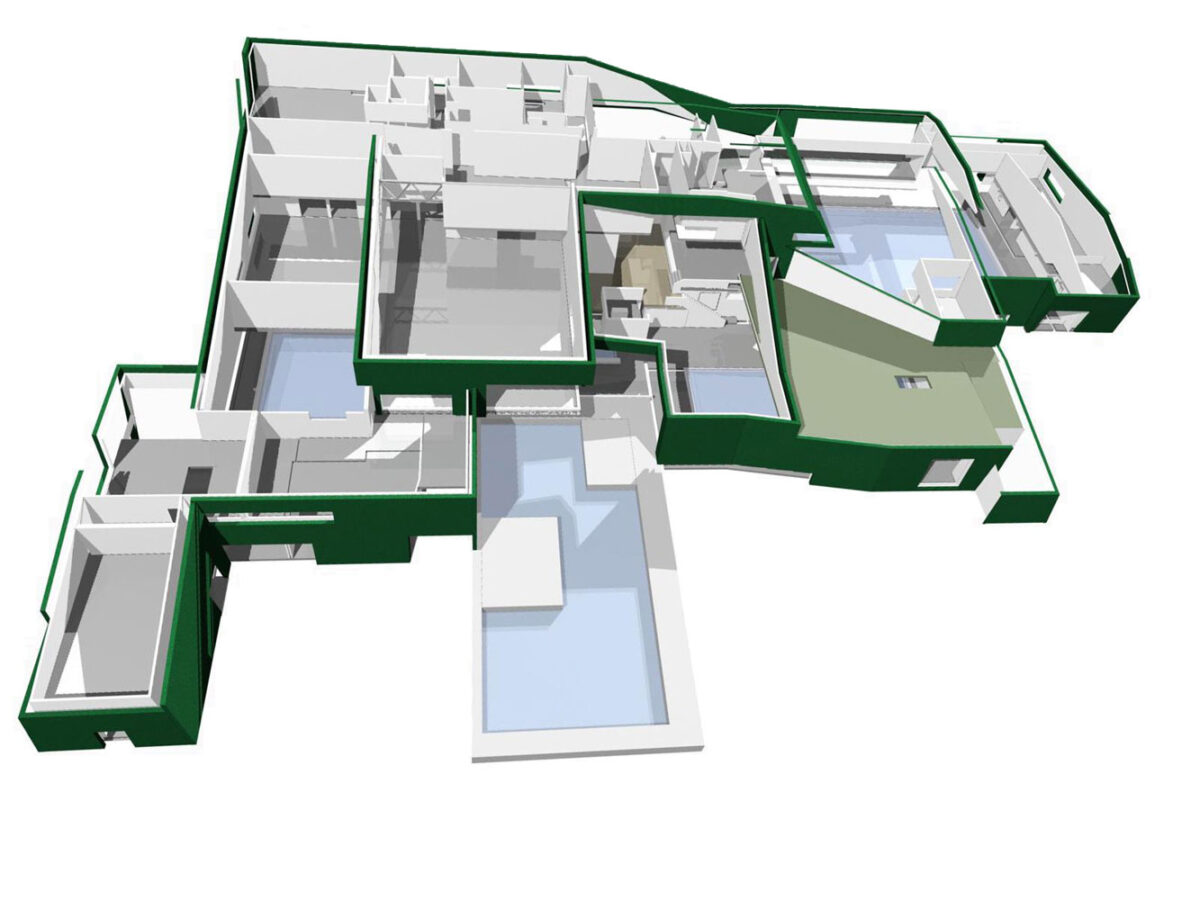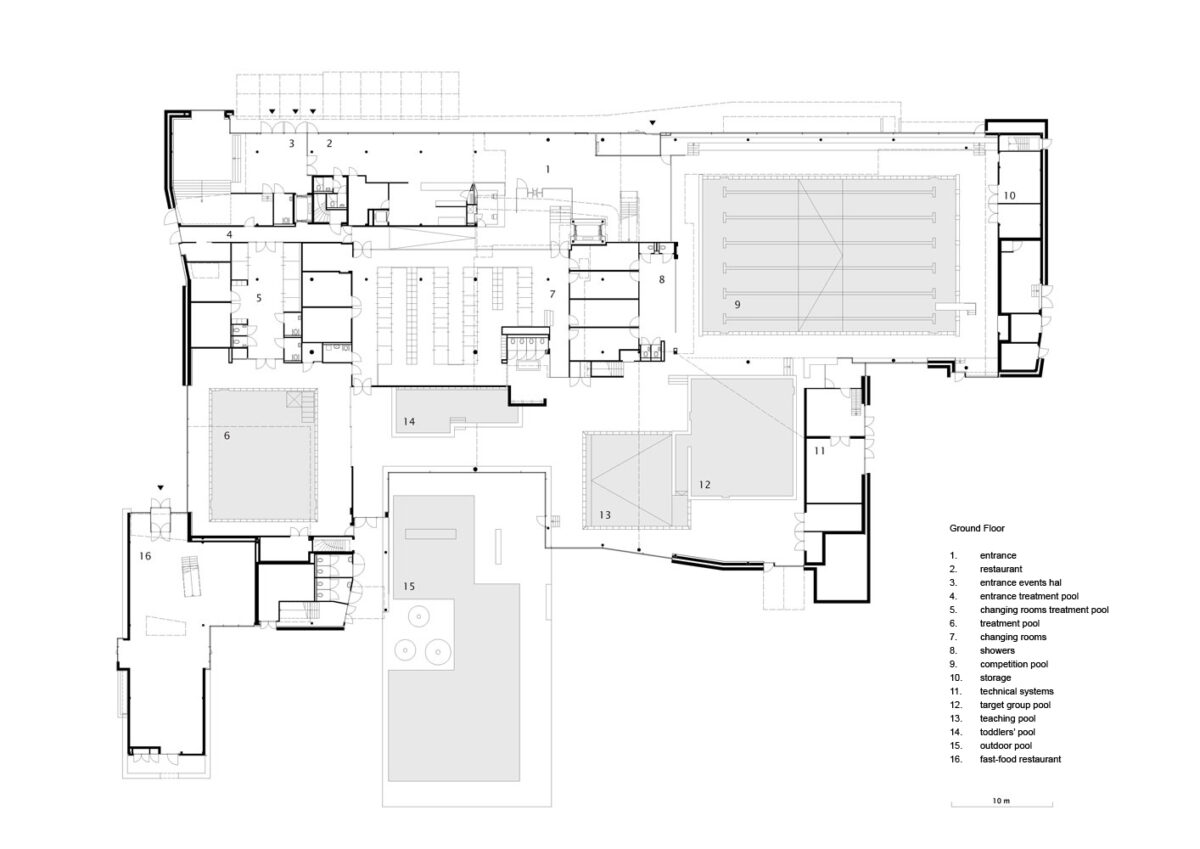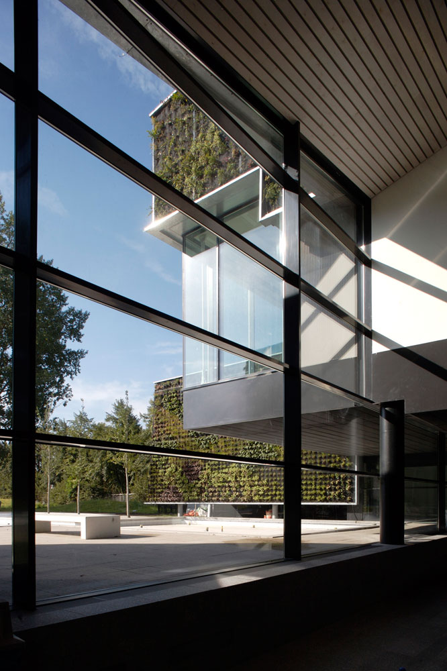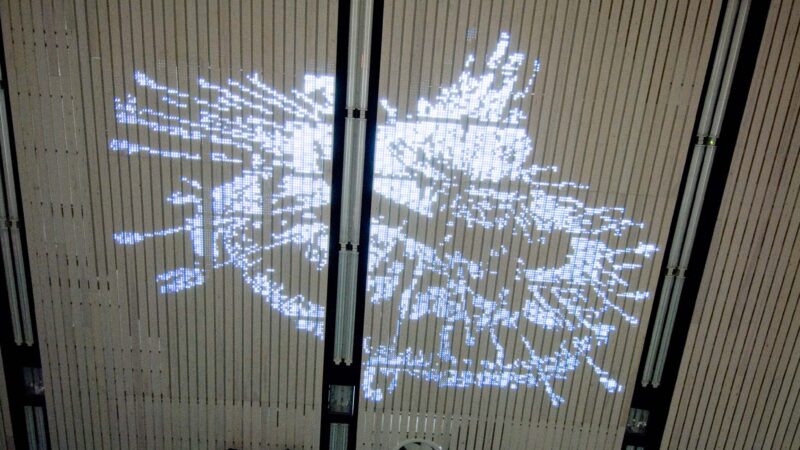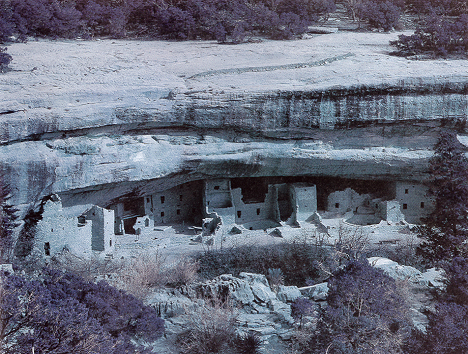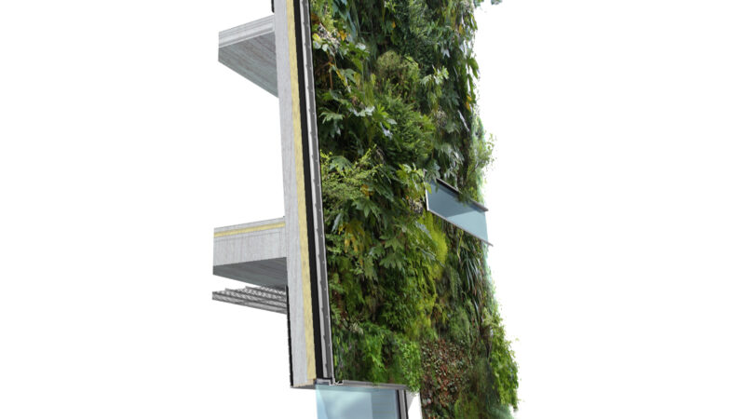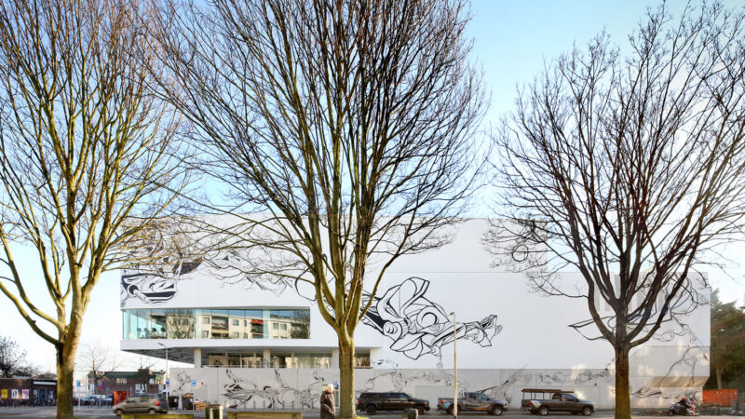Sportplaza Mercator
Amsterdam (NL), 2006
11 July 2012 | Exhibitions
Sportplaza Mercator in Villa Zebra
Research | Sustainable Architecture
"a building is not a static, isolated object, but interacts with its environment as if it is a living organism"
Information
De Baarsjes in Amsterdam is a multicultural neighborhood that is home to people from 129 different countries. Because living with different cultures in one neighborhood is not always easy, the city district wanted to boost community life. The city came up with the idea to transform an open air swimming pool into a building which combines swimming pools, a therapy pool, fitness, aerobics, sauna and steam bath, a party center, café and childcare. A KFC fast food restaurant was added to create low education jobs for the unemployed. Each individual element of this complex was meant to attract different target groups, so the entire population would be able to use it in the end. An extra design challenge was to create an invisible green building to keep the green character of the area.
The building was designed as a city – a society in miniature – inside a cave. The building is full of sightlines and keyholes that offer perspectives on the various visitors, activities and cultures in the building. Sunlight penetrates deep into the building’s interior through all sorts of openings in the roof. Low windows frame the view of the street and the sun terrace. People can enjoy the facilities they came for, but they can also see many other activities, intriguing their interest and inspiring them to use these as well.
With its green façades and roof, Sportplaza Mercator marked the start and end of the Rembrandtpark. From a distance, it seemed like an overgrown fortress flanking and protecting the entrance to the 19th-century city. Glimpsed through the glass façade, a modern spa-style complex glistens, complete with swimming pools, fitness space, and restaurant and party facilities. The entrance is the departure hall that everyone uses and from which all can reach their destination.
Lessons Learned
In the early ‘00’s, we designed Sportplaza Mercator’s vertical-green-system with a true pioneer’s drive, aiming to enrich the sports complex with that lush presence.
The structure, the soil, the irrigation, and the selection of plants balanced and functioned as a much-followed example. Fast forward to 2020’s and it clearly shows that the term ‘lush’ is not applicable anymore. Now, we explore a new and improved vertical greenery to do right to Sportplaza Mercator following up ongoing research and experiments.
Statistics
| Name: | Sportplaza Mercator |
| Location: | Jan van Galenstraat, Amsterdam (NL) |
| Program: | competition, therapy, instruction and outdoor pools , fitness space, wellness centre, café-restaurant, party centre, childcare, fast food concession |
| Surface area: | 7,100 m2 gfa |
| Assignment: | Competition design, Schematic design, Interior design, Design development, Construction documents, Construction administration |
| Period: | 2001-2006 |
| Status: | Built |
| Client: | Sportfondsenbad Nederland and Municipality of Amsterdam, De Baarsjes district |
| Awards: | Nomination Most Sustainable Public Building of Amsterdam 2008 Nomination Mies van der Rohe Award 2007 Nomination Dutch Construction Award 2007 |
| Publications: | Architizer |
Credits
| VenhoevenCS: | Ton Venhoeven, Richèl Lubbers, Danny Esselman, Manfred Wansink, Jos-Willem van Oorschot, Erik de Vries, Thomas Flotmann, Peterine Arts |
| Landscape architect: | OKRA |
| Main contractor: | Van Wijnen |
| Structural engineer: | Pieters Bouwtechniek |
| MEP: | Herman de Groot Project Techniek and Hellebrekers Technieken |
| Building physics: | LBP SIGHT |
| Project management: | Draaijer & Partners |
| Artist: | Giny Vos |
| Other: | Copijn (facade and roof contractor) |
| Images: | Luuk Kramer (photos) |

