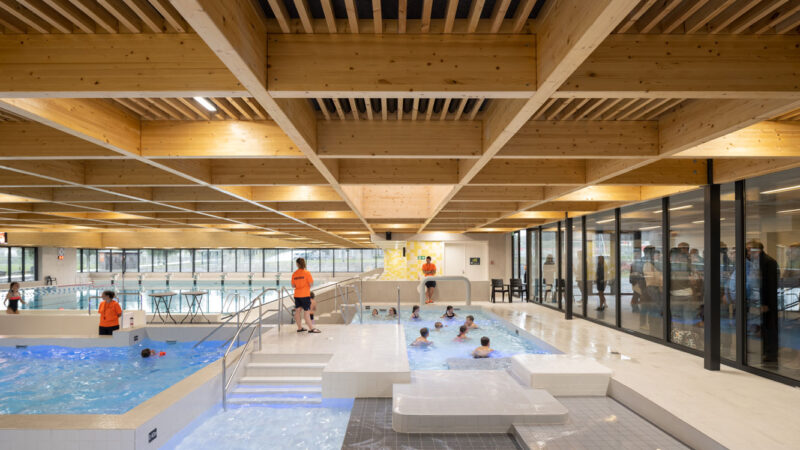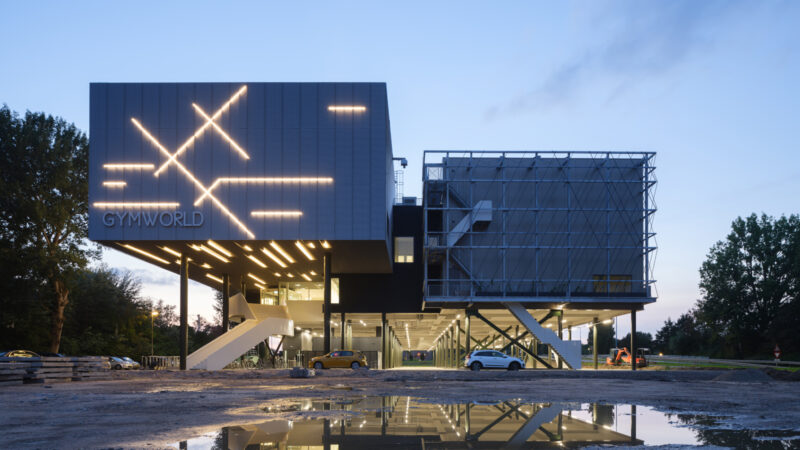Drieburcht
Tilburg (NL), 2013
29 May 2015 | News
Keynote Ton Venhoeven on Leisure Congress
Research | Social impulse of multimodal and public mixed use projects
"redevelopment can play an important role in integrating different population groups in the city"
Information
The developments around the Wagner square in Tiburg-North are intended to make the neighbourhood more attractive to a broader spectrum of the public. The Drieburcht Sports Complex, with its differentiated facilities, plays an important role in this development. Drieburcht is designed as an an ideal society in miniature. While society outside the building may be divided into different groups living alongside each other (or with their backs to each other), inside the building we strive to bring people together in relaxed, informal ways.
The atmosphere and activity in this building take on the form of ‘urban theatre.’ People initially come for the swimming or the fitness training, but keep coming back for the lively atmosphere. The most fascinating aspect is the view of each other, the seeing and being seen. The facilities truly do offer something for everyone, but visitors can go through any of the attractive spaces with quality facilities to see how other people are doing other things. Internal lines of sight connect smaller, more intimate spaces with the larger whole. People who like sitting on café terraces and people-watching will enjoy observing the atmosphere and activity throughout the building from wherever they feel most comfortable.
As spectacular as the views inside the building are, the building’s exterior will also turn heads. Created in collaboration with artist Jean-Luc Moerman, it accentuates an extraordinary interplay of volumes and gives the building project a strength, speed and fluidity that form a perfect complement to the functions inside the building.
Related News & Media Download PDFStatistics
| Name: | Drieburcht |
| Location: | Wagnerplein, Tilburg (NL) |
| Program: | Swimming pool complex with competition pool, instruction pool, special needs pool, whirlpool, waterslide, offices, dining, galleries, fitness centre, Olympic sports hall and child-minding facility / nursery |
| Surface area: | 12,500 m2 gfa |
| Assignment: | Competition design, Schematic design, Design development, Construction documents, Procurement, Construction administration |
| Period: | 2006-2013 |
| Status: | Built |
| Client: | City of Tilburg |
Credits
| VenhoevenCS: | Ton Venhoeven, Manfred Wansink, Jos-Willem van Oorschot, Roland Herpel, Wouter de Haas, Lydia Fraaije, Tanja Djordjevic, Cécilia Gross, Bas Römgens, Tim Habraken |
| Main contractor: | Heerkens van Bavel & Van Wijnen |
| Structural engineer: | Markslag Beljaars |
| MEP: | Nelissen |
| Project management: | Coresta |
| Cost consultant: | Schreven’s BouwkostenAdvies |
| Artist: | Jean Luc Moerman |
| Other: | Pieters Projectbureau (Construction-technical drawings) |
| Images: | Filip Dujardin (photos) |



















