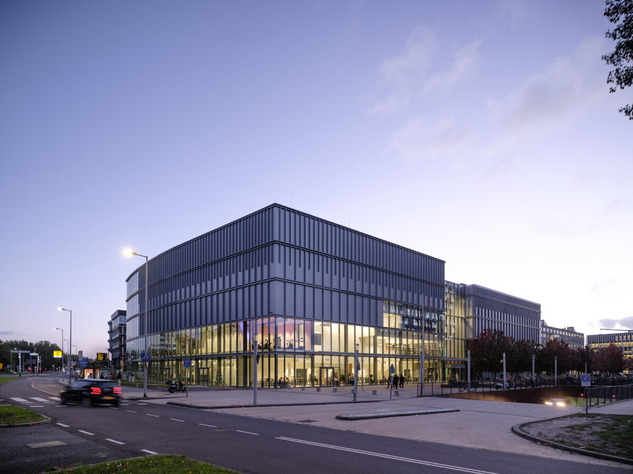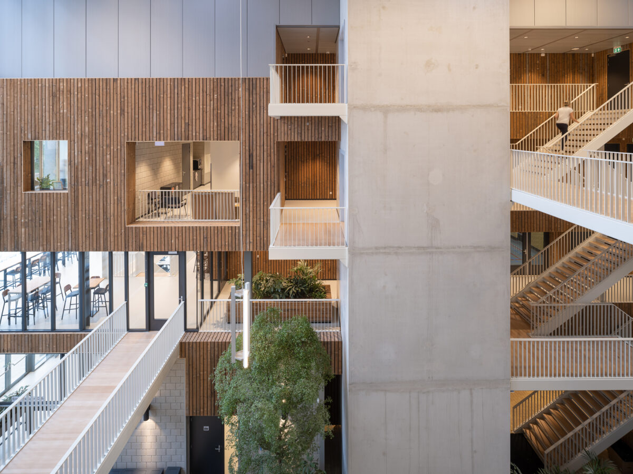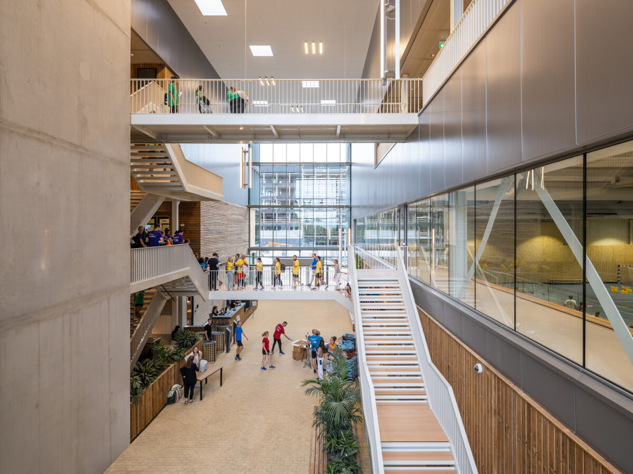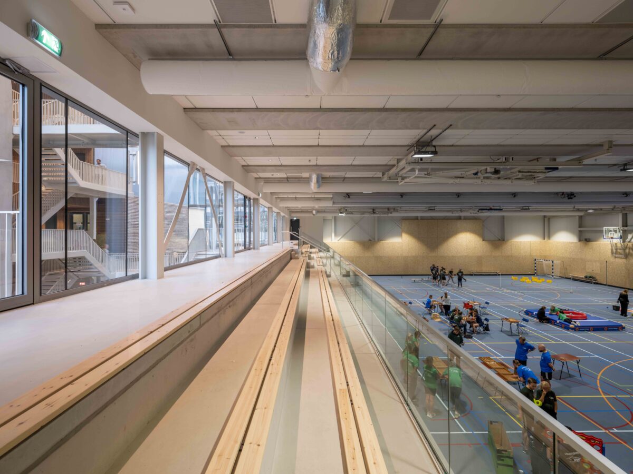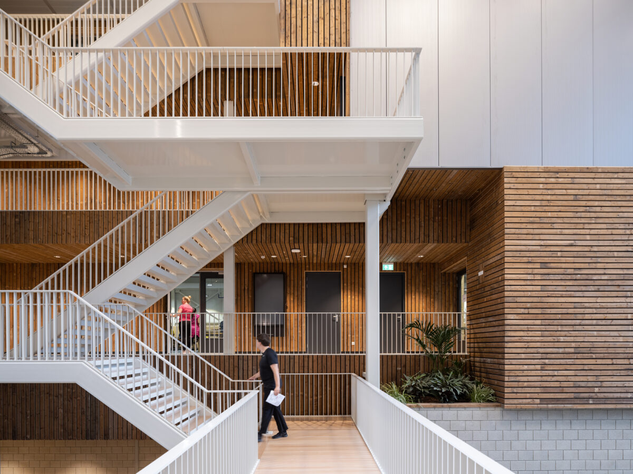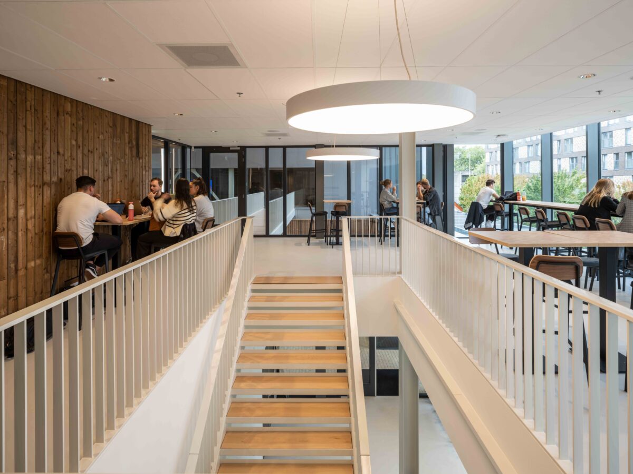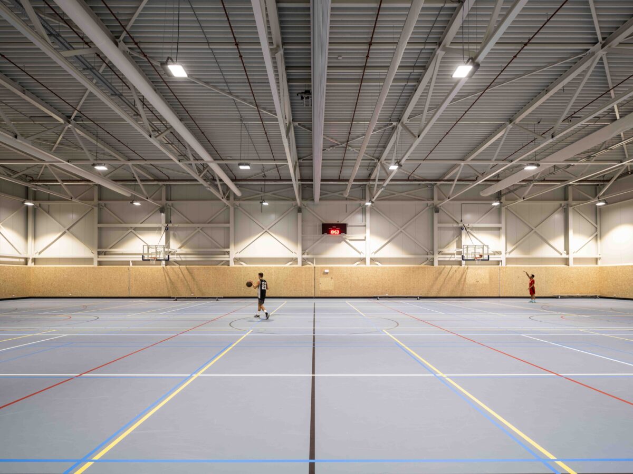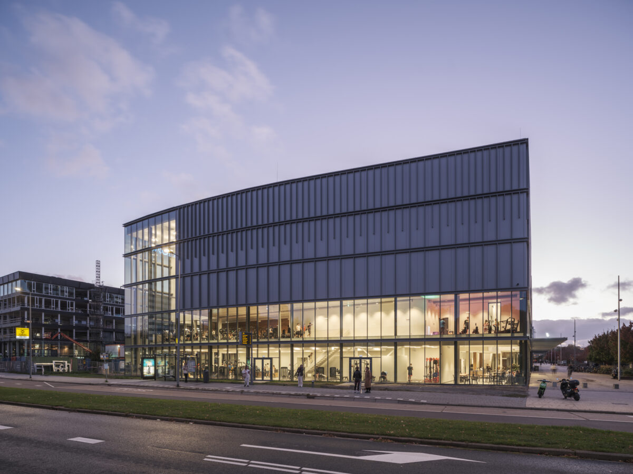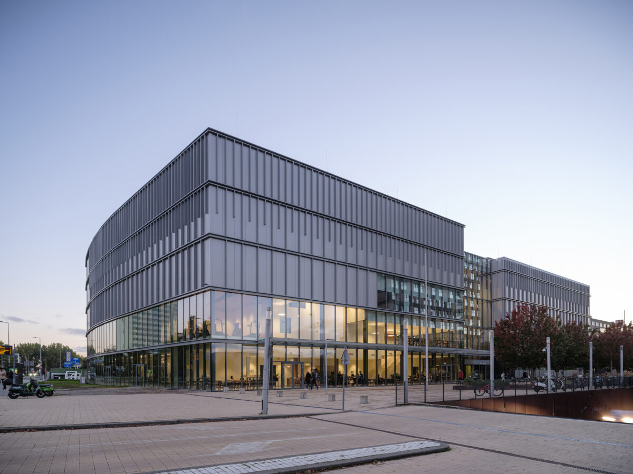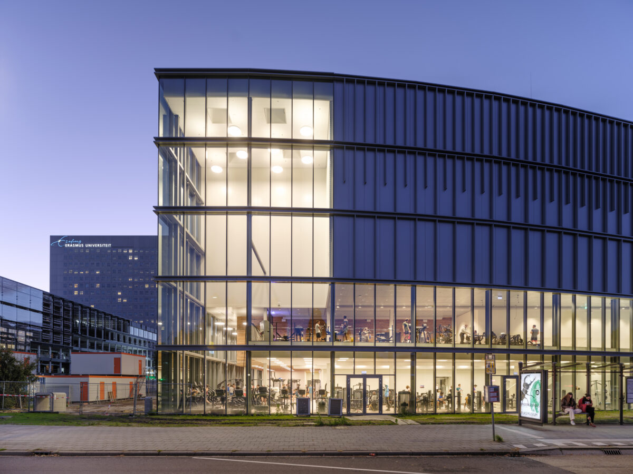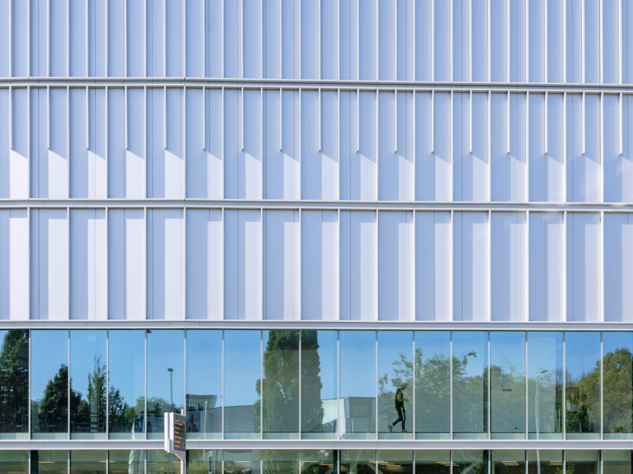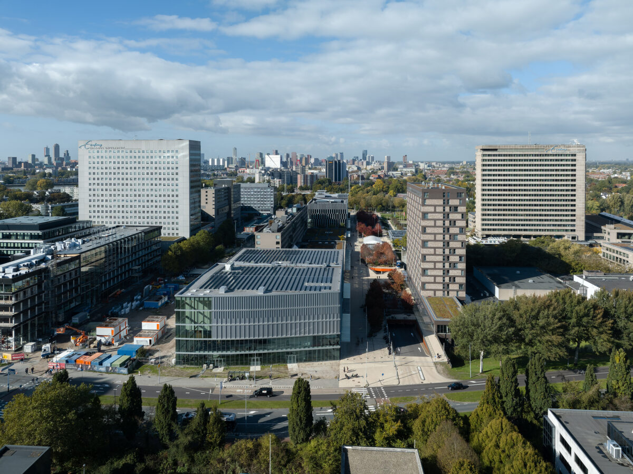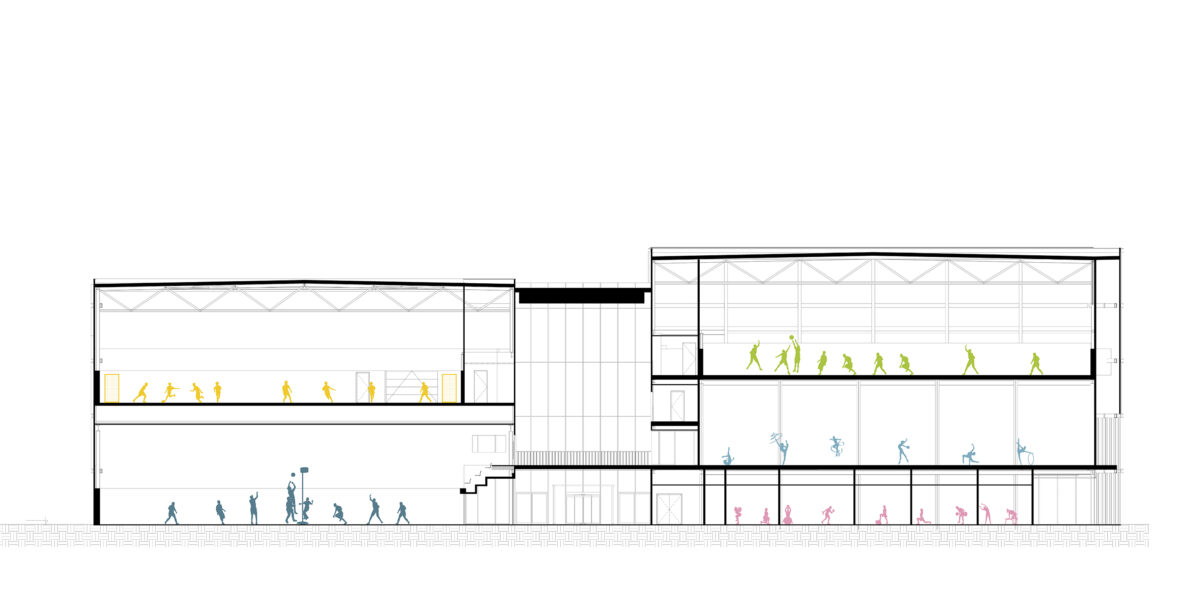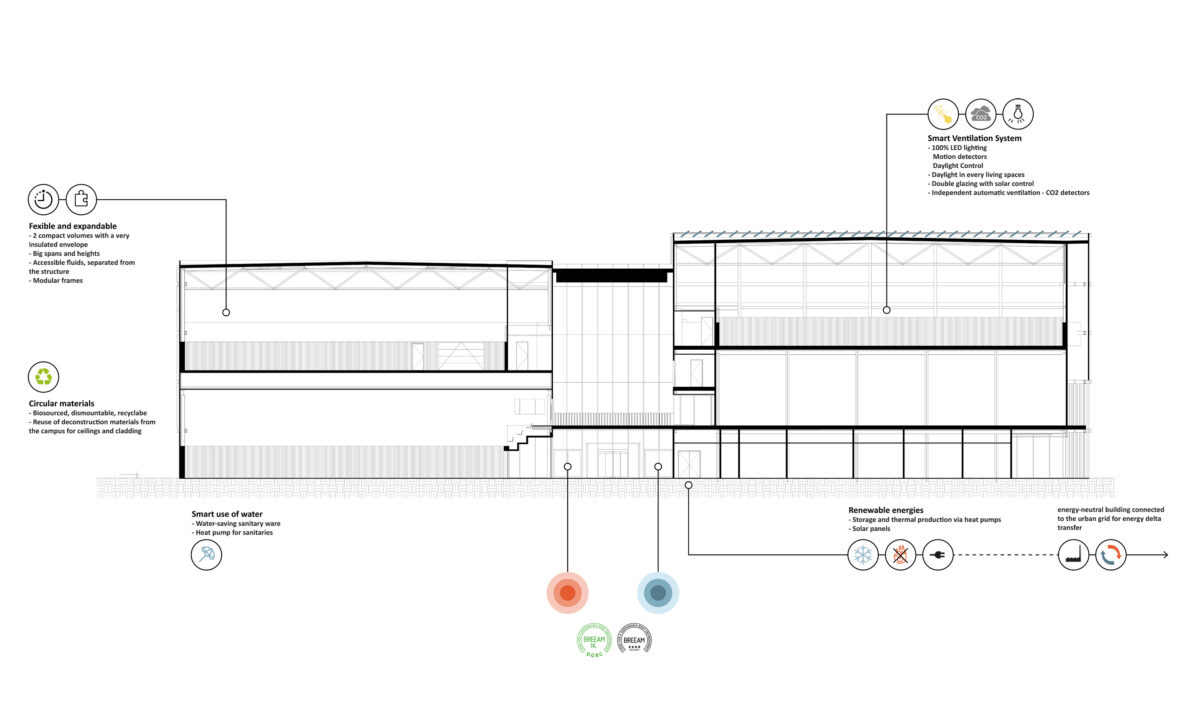Sports Building Erasmus University Rotterdam
Rotterdam (NL), 2022
30 September 2022 | News
Energy-neutral Sports Building for Erasmus University Rotterdam opened!
Information
Featuring an energy-neutral design with stacked sports halls, and a lively public interior fashioned from circularly harvested, re-used materials, ‘Sports Building’ comes to life as a solid and playful campus entrance stimulating social and healthy student life.
Game on!
The new Sports Building of the Erasmus University in Rotterdam is a training and competition facility; a venue to work out and to play team sports – over fifty sports! About 11.000 students, colleagues as well as top athletes gather here for their dunks, asanas, and squats. Or for lunch and coffee.
Social and sportive encounter
Sports Building marks the entrance of the University’s Campus Woudestein. Respecting the campus layout, we arranged all sports facilities on the compact plot by organizing them in stacked ‘sports boxes’. Think: the weightlifting space constructed on top of the spinning class, basketball court on top of the gym. The boxes form two volumes, slightly offset from each other, connected by a public core. This communal area links functions, sports and athletes, as well as both sides of campus. We organized this public interior as easy to navigate, adaptive to alternating use. The beating heart of Sports Building functions as destination and transit at the same time.
“The inner street really is a true physical and social connector; light, high, with stairs and walkways, lots of greenery and of course a bar. From here, the view on all these sporty students really encourages participation.”
– Manfred Wansink, architect, and partner-director VenhoevenCS
Transparency and rhythm
Sports Building is enveloped by a glass and aluminum skin with an interplay of horizontal articulation and vertical fins in multiple rhythms. The slightly curved eastern façade of the complex opens with a full height glass corner. Also, both end ends of the central passage are glass-only. Of course, the transparency maximizes views, enables a smooth indoor-outdoor transition, and allows for daylight to enter; it also marks the lively spots: the public functions, on street-level and above, plus the sports activities that do not require a closed hall. This way, passersby and, for instance, fitness groups can interact.
Rebuild eco-systems
Due to shared high ambitions in the field of sustainability and energy consumption, the building functions energy neutral, an increasingly urgent condition. Full facilities are built in to capture, retain, exchange and reuse water and solar energy; and to minimize its use.
Furthermore, we shaped the public interior from building materials harvested from circular demolition. For example, metal panels from a former juvenile detention center in Zeist once again function as a ceiling and we gave 1,100m2 of wooden floors of the TU Eindhoven pavilion a new life as facade panels that characterize the inner street.
With these parts visibly second-hand and with ongoing underlining of this re-use, we aim to socially engage and inspire this community of students to contribute to the circular economy.
Related News & Media Request presskit
Statistics
| Name: | Sports Building Erasmus University Rotterdam |
| Location: | Erasmus Plaza, Rotterdam (NL) |
| Program: | 3 sport halls (NOC*NSF standard) 2 gyms, a fitness, bar/restaurant and additional facilities. |
| Surface area: | 8800 m2 |
| Assignment: | Competition design, Schematic design, Design development, Construction documents, Construction administration |
| Period: | 2018-2022 |
| Status: | Completed |
| Client: | Erasmus University Rotterdam |
| Awards: | Archello Awards 2023 nomination |
| Publications: | ArchDaily Architizer Archello |
Credits
| VenhoevenCS: | Manfred Wansink, Jos-Willem van Oorschot, Piotr Gierek, Martijn Tjassens Keiser, Peter Rugebregt, Grzegorz Balinski, Martin Radner |
| Main contractor: | Remmers Sport en Onderwijs |
| Structural engineer: | Verhoeven en Leenders |
| MEP: | Nelissen Ingenieursbureau |
| Building physics: | Nelissen Ingenieursbureau |
| Other: | Hoppenbrouwers (Installation contractor) |
| Images: | b1design (renders), Ossip van Duivenbode (photography) |

