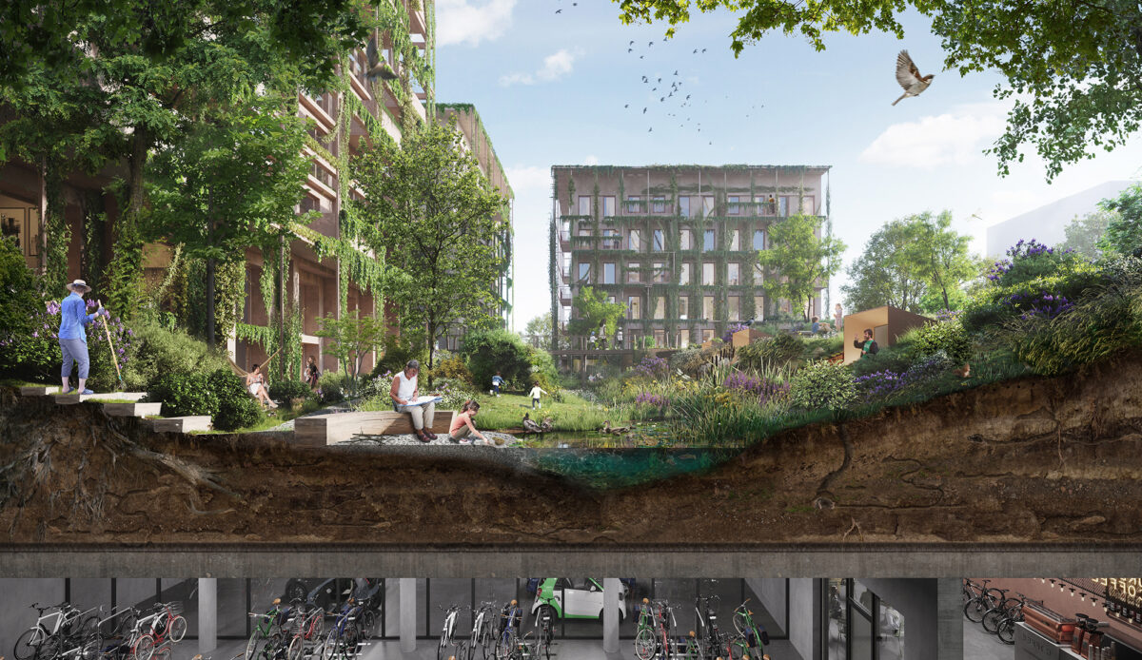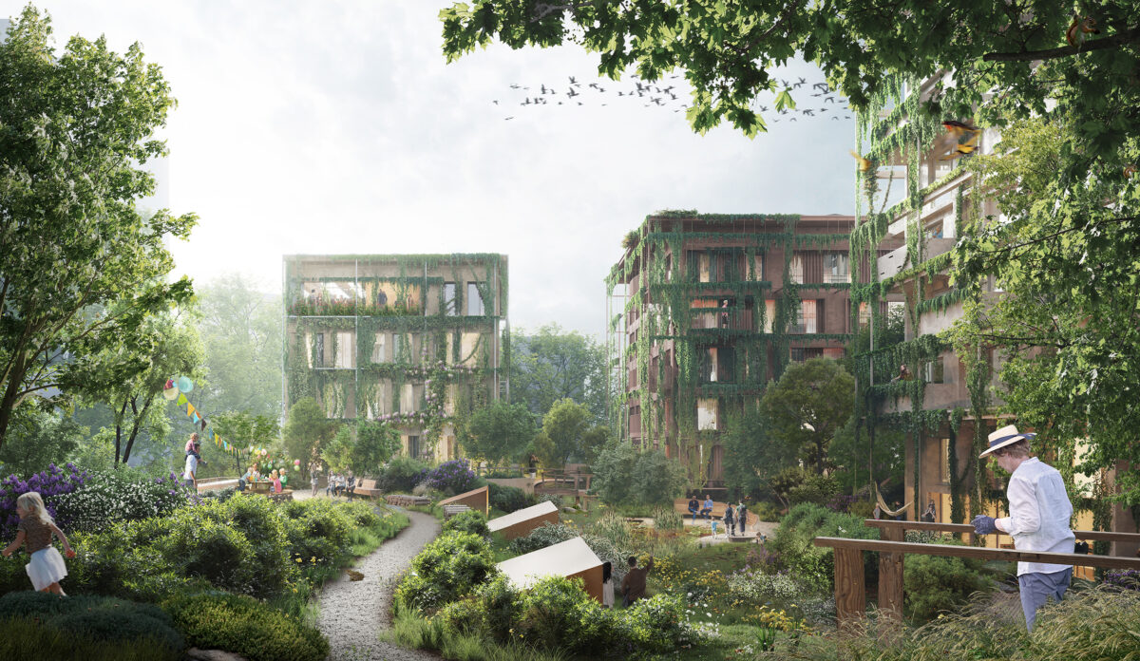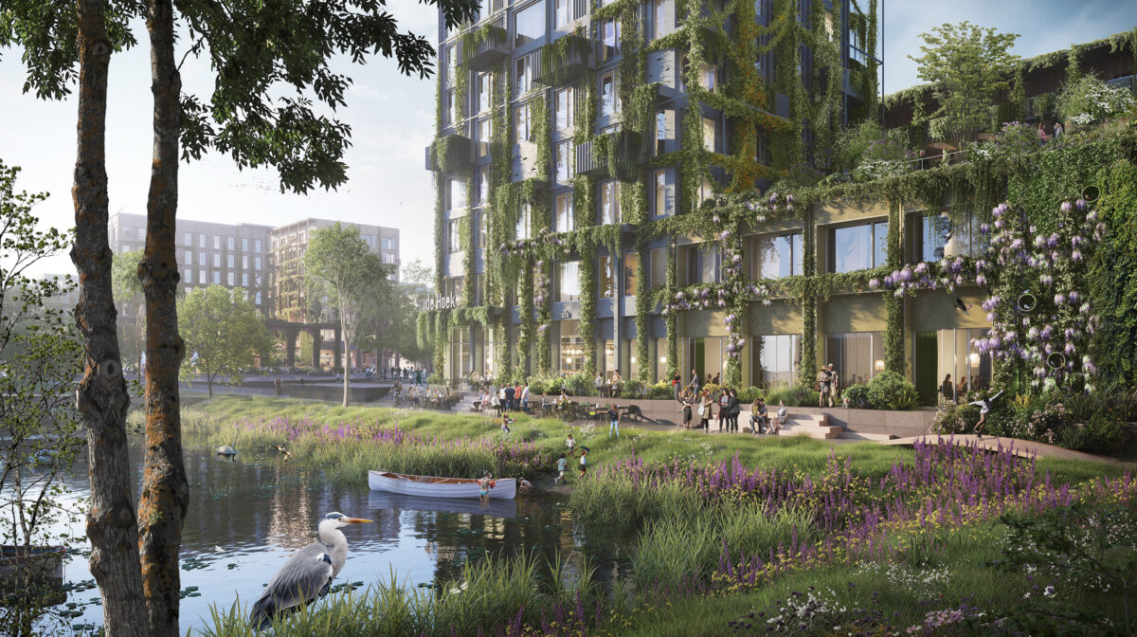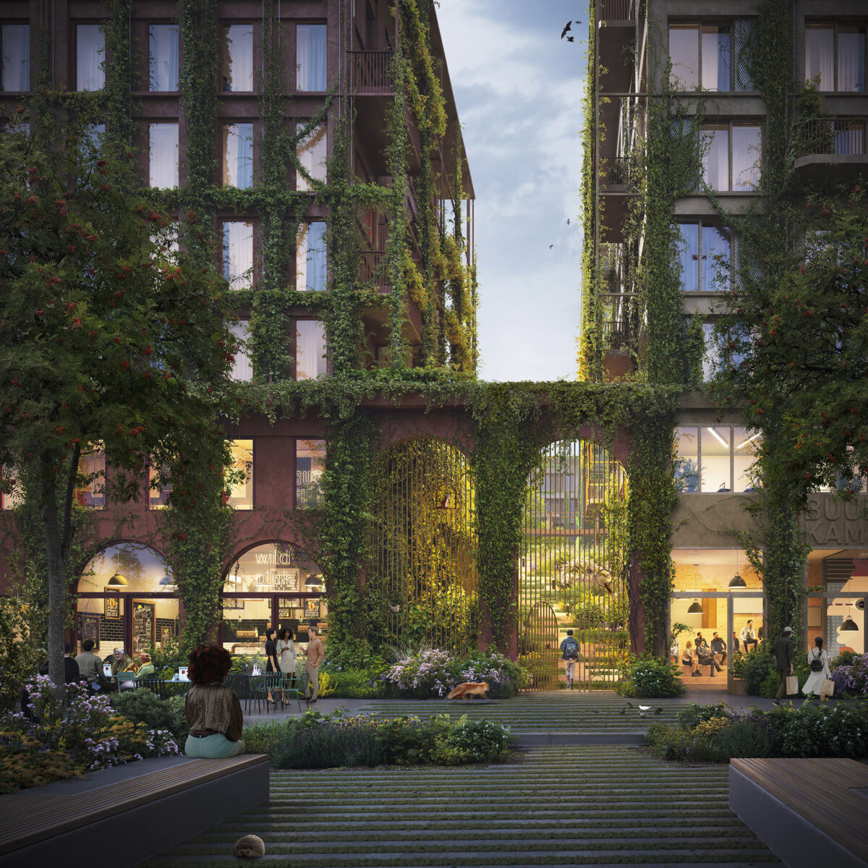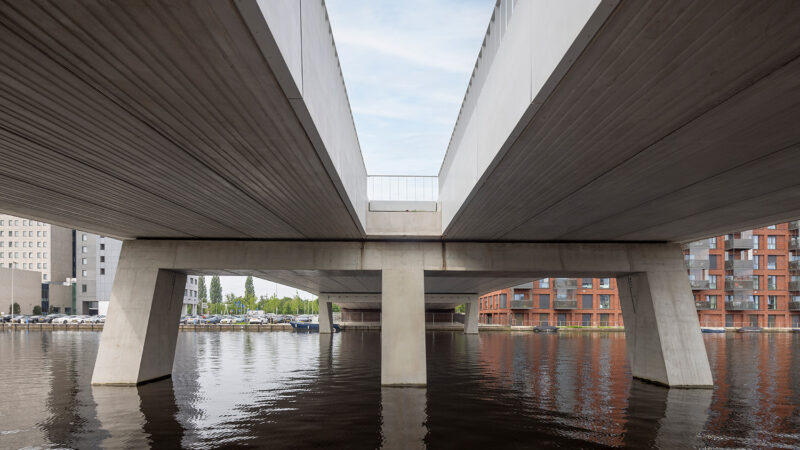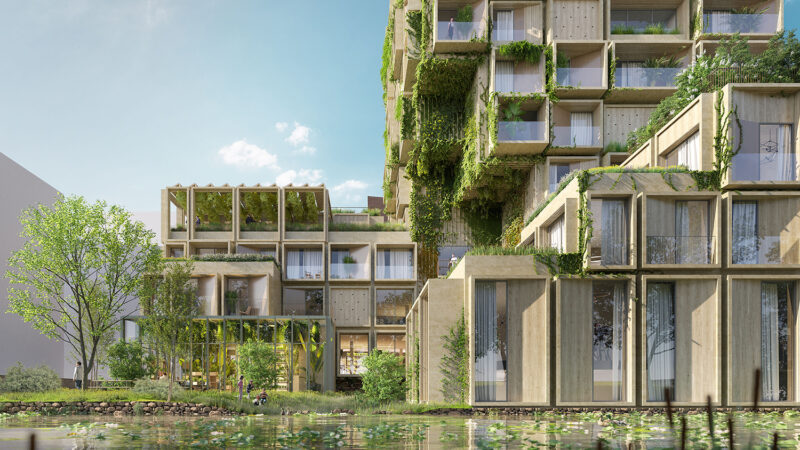
Wilde Haag
Amsterdam (NL), 2022
Information
To set an inspiring example for urban living based on health and happiness, we present a housing complex with true nature at its core.
When creating a range of resilient biotopes, we made a generous layer of fertile soil the pinnacle of our design. To us, this is the only way to guarantee species-diversity. After all, large trees can only root in open ground; slopes and ponds exist in a vast soil base only. Together with planted vegetable gardens and wild hedges they assure a sheltered, active and playful outdoor life.
Around the raised, wildly grown garden, we managed to organize a range of family housing types. Mid-rise wood-constructed modular blocks emerge from the roofscape. From the full ground up, plants climb their facades to enforce the residents’ sense of nature. Living with nature increases the residents’ awareness of biodiversity and this breeding ground is set to be a driver for valuable social connection as well.
The complexes’ solid base functions as a lively community hub including an oversized parking space for cars and bikes to allow future change of function, collective spaces and workspaces for those who live upstairs, a care center and workshops for local craftsmen on the street side.
Wilde Haag’s design presents a future-proof urban habitat, featuring people-inclusive nature.
Statistics
| Name: | Wilde Haag |
| Program: | affordable family homes, apartments, studio’s, shared gardens, shops and restaurants, works spaces, parking |
| Period: | 2022 |
| Status: | Competition Finalist |
Credits
| VenhoevenCS: | Jos-Willem van Oorschot, Bas van der Pol, MariaAngeles Reinares San Martin |
| Partner architect: | KRFT |
| Landscape architect: | Smartland |
| Main contractor: | Heddes Bouw & Ontwikkeling, Ursem Modulaire Bouwsystemen |
| Structural engineer: | SmitsRinsema |
| Building physics: | Techniplan (incl. sustainable systems) |
| Images: | Vivid Vison |

