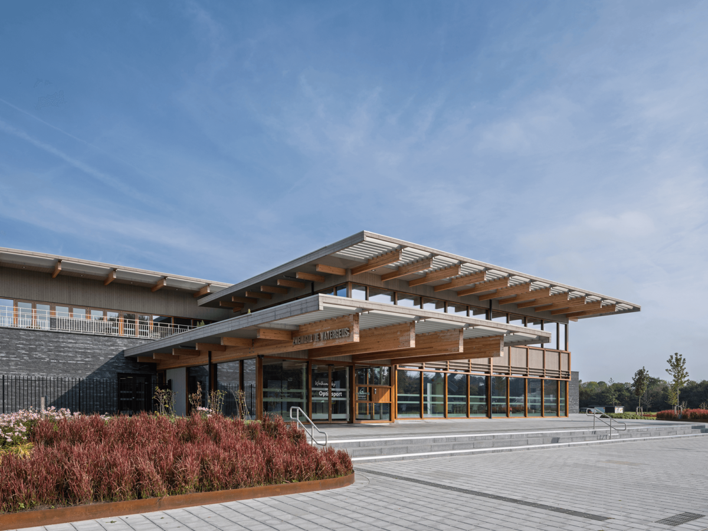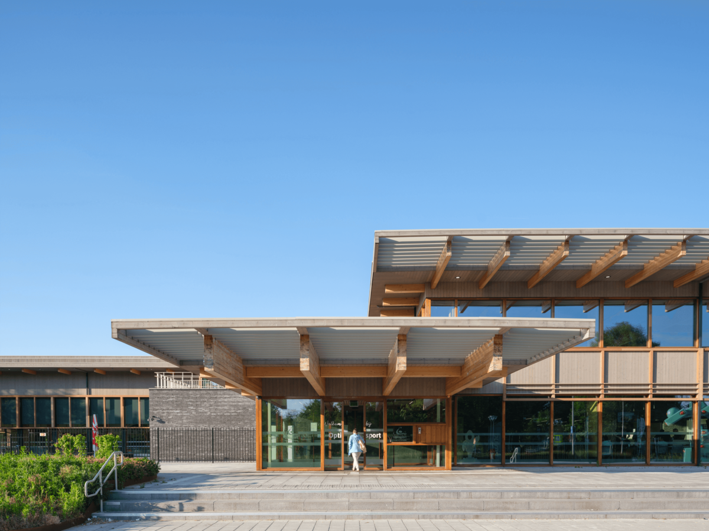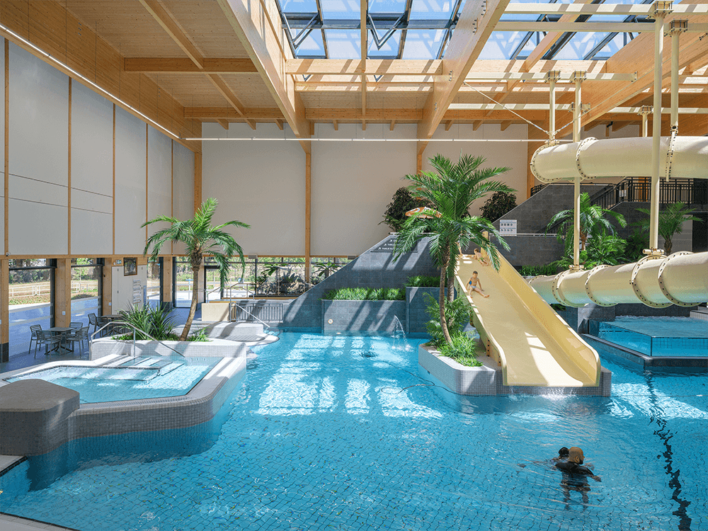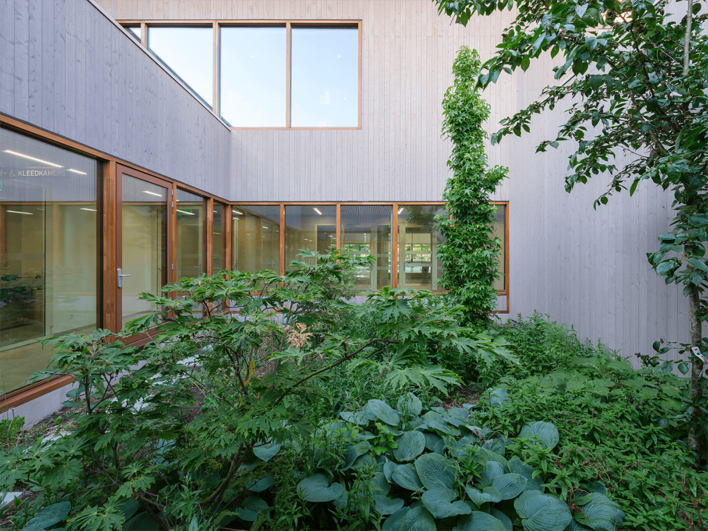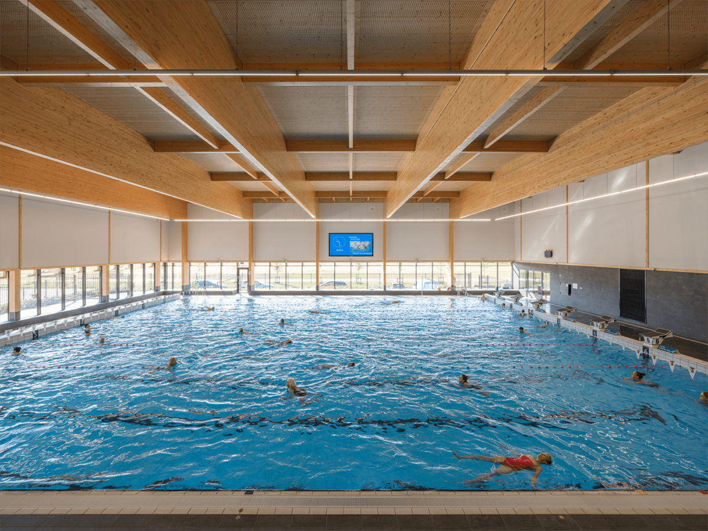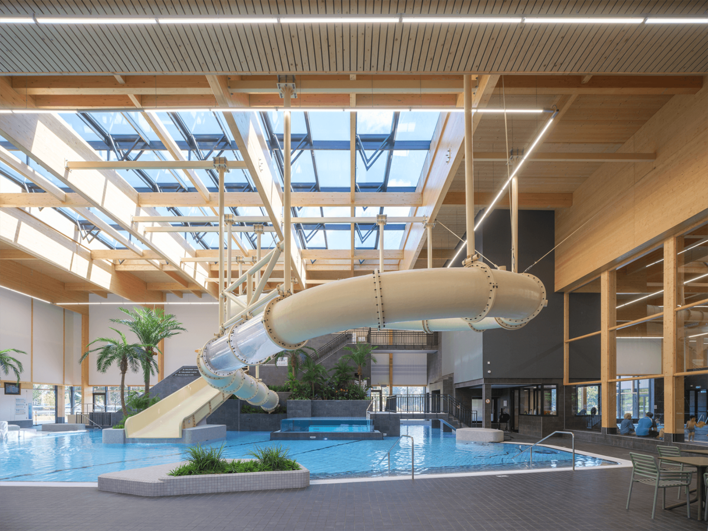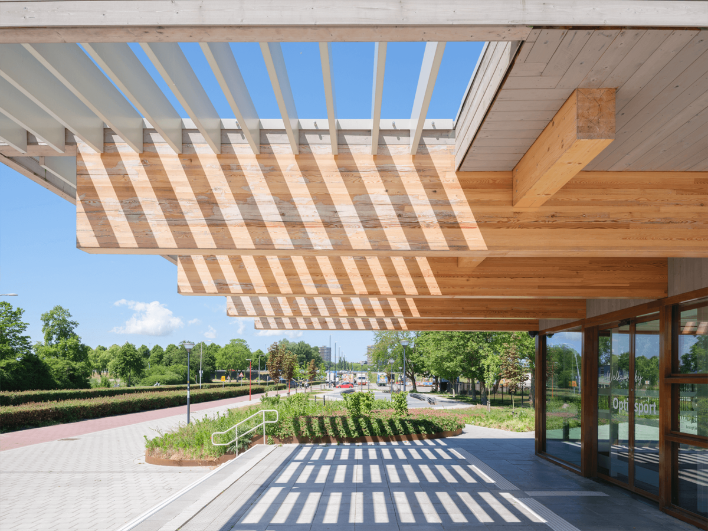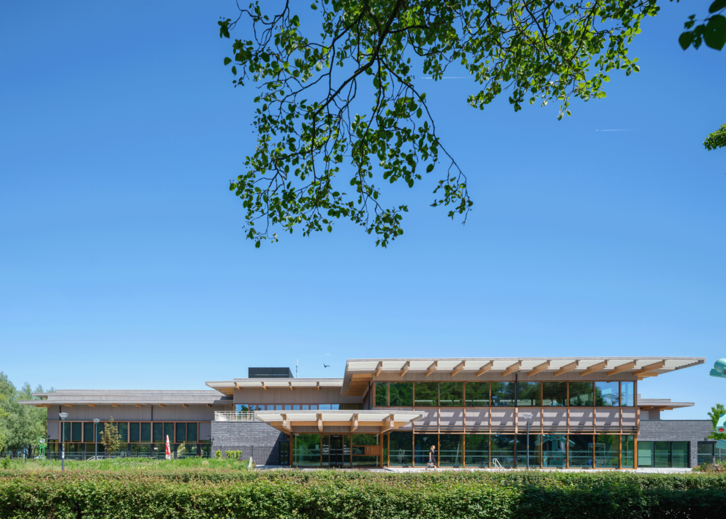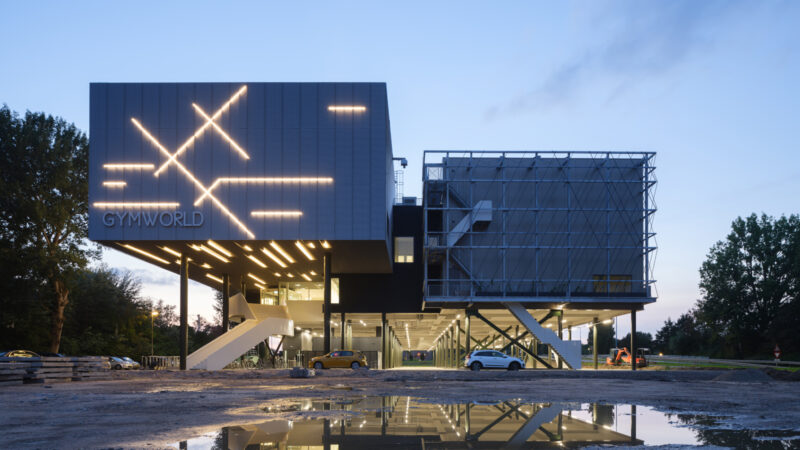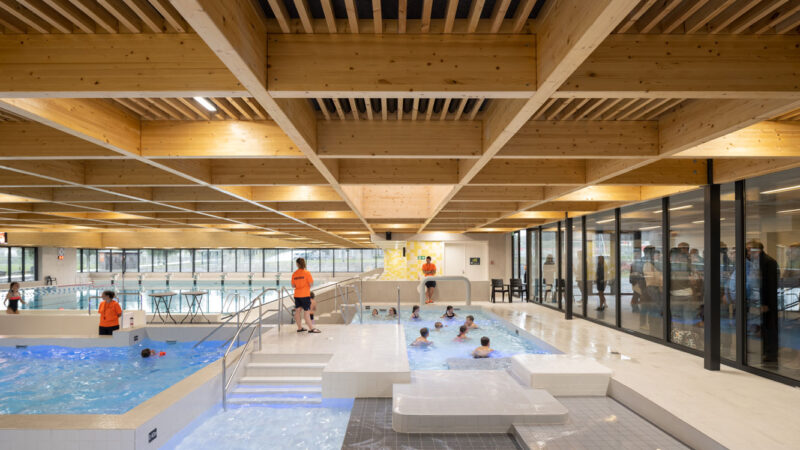
De Watergeus
Zoetermeer (NL), 2024
Information
Aquatic Center De Watergeus
Set in the green landscape of Zoetermeer’s Van Tuyllpark, De Watergeus is more than just a swimming pool: it is a sustainable, inclusive, and inspiring meeting place for the whole community. Designed as an energy-neutral wooden pavilion, the building takes its cue from the Japanese onsen tradition, where natural light, fresh air, and warm materials create an atmosphere of wellbeing.
A Place to Belong
Zoetermeer needed a new swimming facility that would not only replace outdated infrastructure, but also act as a social anchor for the city. De Watergeus responds with a design that invites people of all ages and abilities to come together – whether to swim, play, train, or simply meet. Its open character strengthens the connection between sport, relaxation, and nature, while setting a new standard for sustainable public architecture.
Architecture of Light and Air
Rooflights and large sliding façades bring in abundant daylight and fresh air, blurring the boundary between indoors and outdoors. In summer, swimmers can move seamlessly from the pools to the sunbathing area. Even in winter, the connection with the outdoors remains: daylight and sky are always present. The restaurant with its sunny terrace extends the building’s principle of openness and fluid boundaries between inside and outside. Overlooking the pools and the park, it creates a lively social heart where swimmers, parents and passers-by come together.
A Future-Proof Pavilion
The building is constructed almost entirely in timber, giving it a warm and natural character while significantly reducing its carbon footprint. Smart systems, heat recovery and solar panels greatly reduce the building’s energy demand, enabling De Watergeus to operate with minimal environmental impact.
Designed for Every Body
The programme is versatile and inclusive: a family pool with slides for children, an eight-lane competition pool with seating for training and events, and a target group pool with a movable floor for lessons, therapy and rehabilitation. Wide circulation routes, barrier-free transitions and dedicated facilities – including a waiting area for guide dogs – ensure that the building is accessible to everyone.
Statistics
| Name: | De Watergeus |
| Location: | Van der Hagenstraat |
| Program: | 25-meter competition pool with a grandstand for 200 spectators, 20m x 10m instruction pool, recreational pool with 3 slides, whirlpool, waterfall cave, toddlers pool, restaurant, sunbathing area with outside spray park and sports fields. |
| Surface area: | 6850 m2 |
| Assignment: | Competition design, concept design, schematic design, design development |
| Period: | 2019-2024 |
| Status: | Completed |
| Client: | Municipality of Zoetermeer, Vaessen |
Credits
| VenhoevenCS: | Jos-Willem van Oorschot, Manfred Wansink, Andreas Bogenschütz, Arjan Pot, Mateja Pipan, Tjeerd Hellinga, Louis van Wamel, Lucas Schram, Rabia Turhan, Nicolo Santini, Eraldo Brandimarte, Rubing Xu, Yann Trégoat, Peter Rugebregt |
| Images: | Nicolo Santini |

