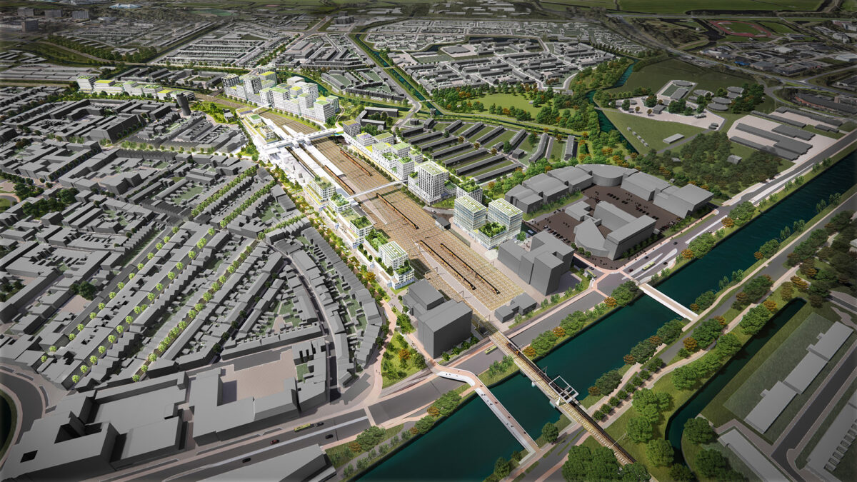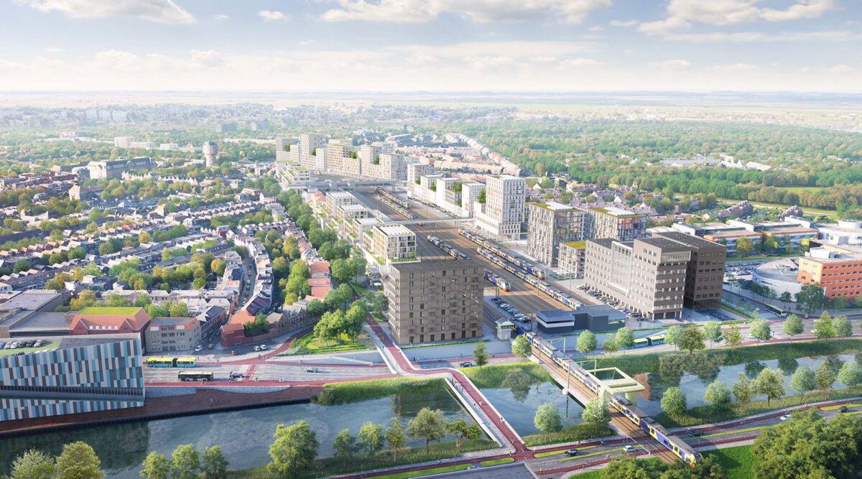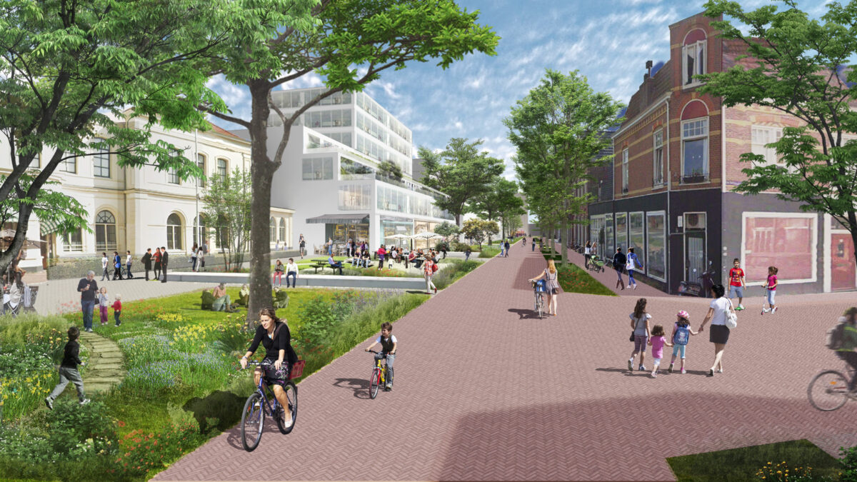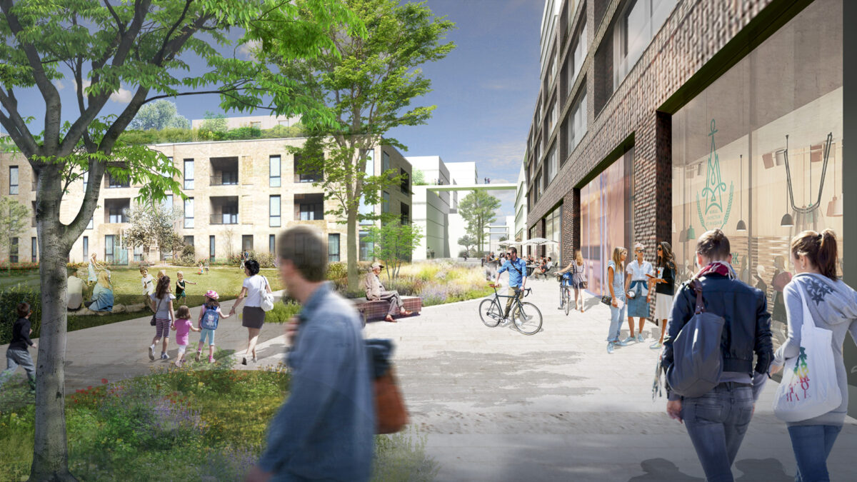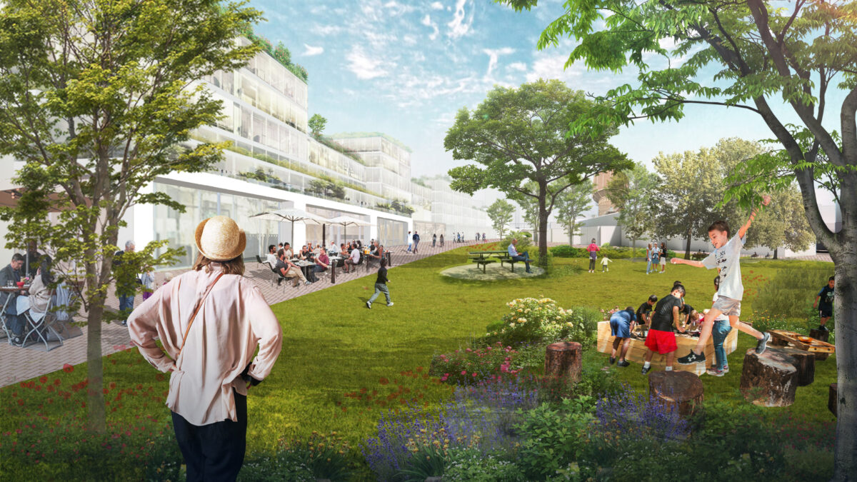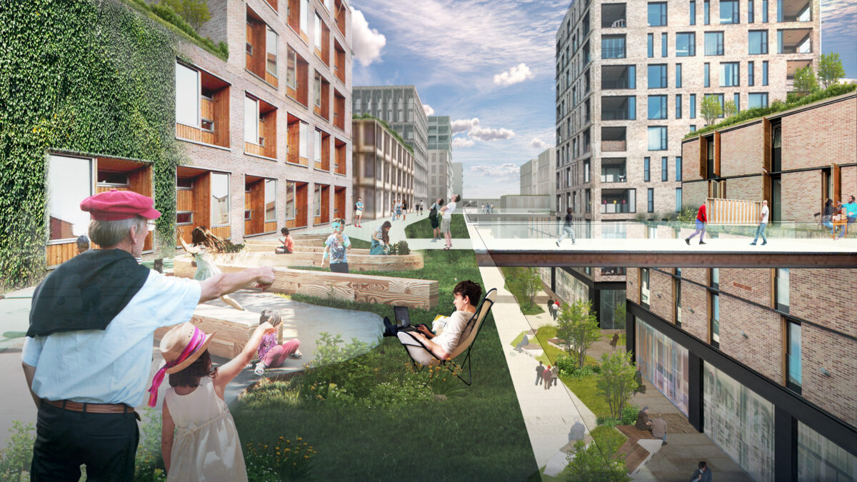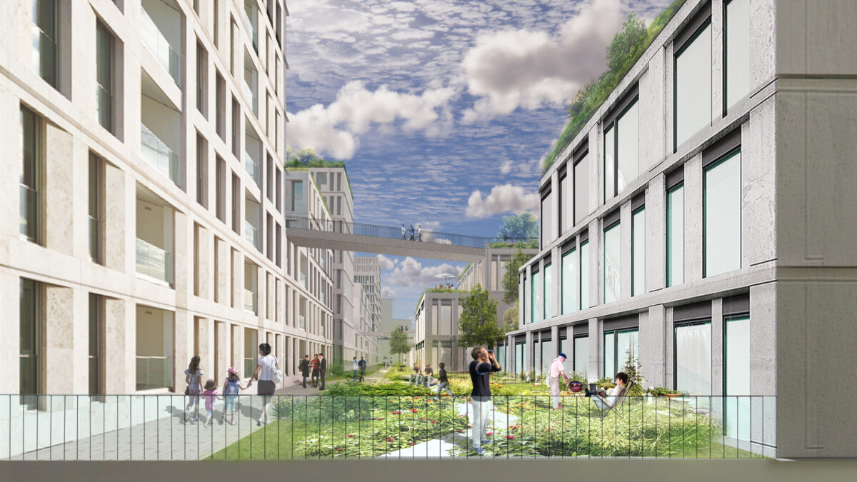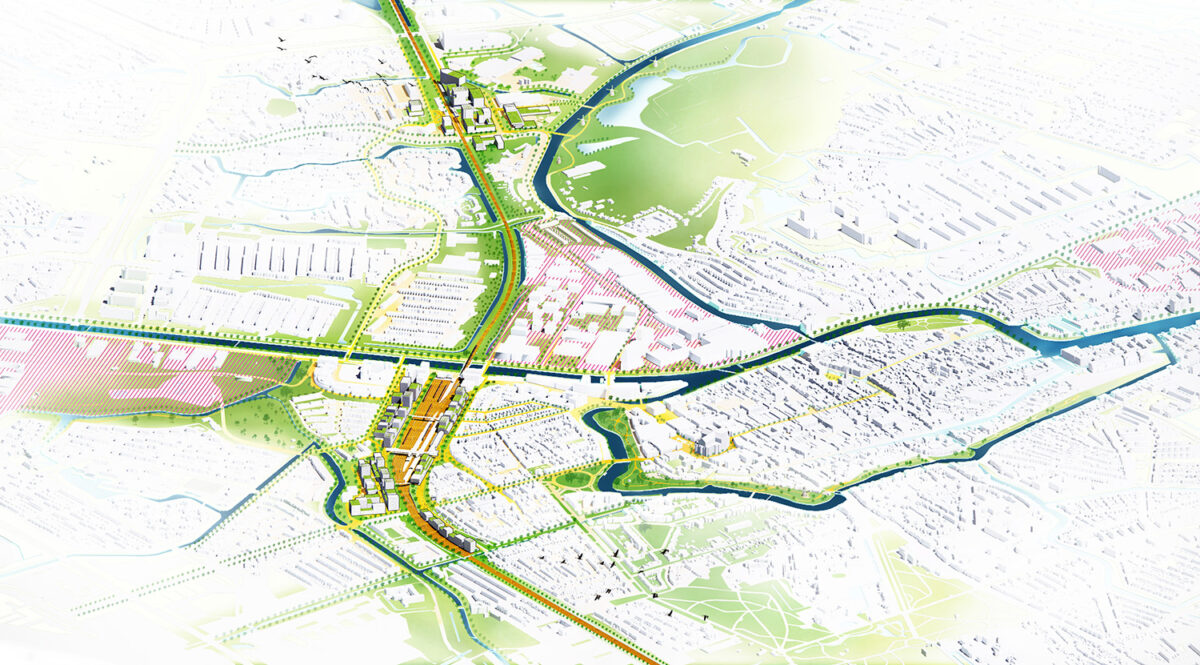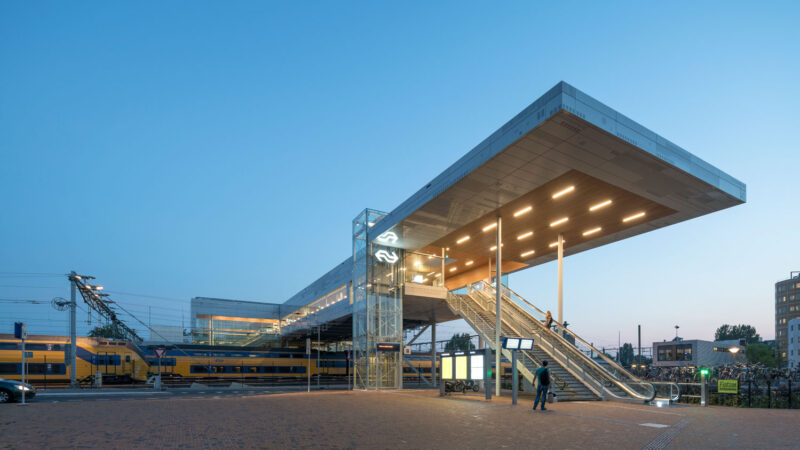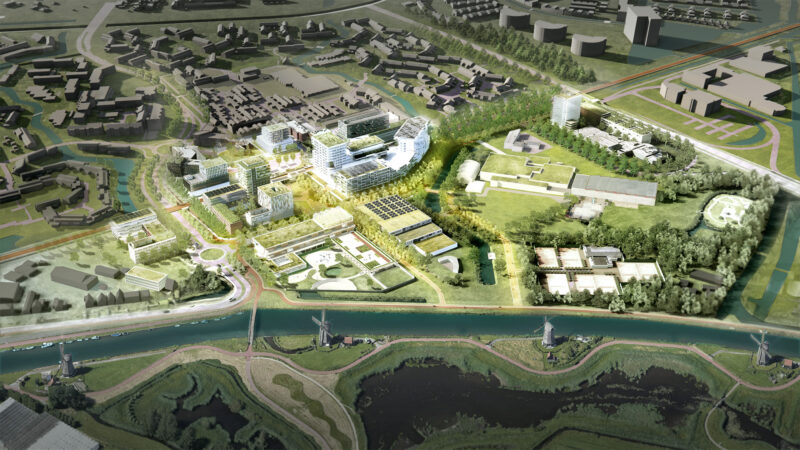Development Plan Alkmaar station area
Alkmaar (NL), 2021
Information
VenhoevenCS presents their Development Plan for the Alkmaar station area. The plan was drafted after two years of extensive research and assessments, including participation meetings with all stakeholders. Approved by the Municipal Council of Alkmaar in December 2021, the plan envisions a series of possible spatial, programmatic, and organizational interventions for the upcoming 15 years. Per subarea the vision will be further adjusted and evolved.
Alkmaar links the larger Metropolitan Region Amsterdam to the northern part of Noord-Holland. Alkmaar Station is already an important gateway to the city and the region, and the whole station area will become even more important after the implementation of the High Frequency Train system. The Development Plan offers the potential to solidify the city’s position as a transit hub and stimulate economic growth on both regional and local scale, and at the same time increases opportunities for more housing and workspace in a green neighborhood. To densify the urban structure near the station is the smartest solution for a compact city like Alkmaar. It is also in line with the Dutch national policy to limit urban sprawl and thus promote the use of public transport over cars.
“As urban planners, we have the responsibility to actively build up to the 2050 climate agreement. With our Development Plan, we presented the Alkmaar station area as a district where work, housing, culture, nature, and transport can be truly integrated in a densified, mixed-use neighborhood that functions as a 15-minute city.”
– Ton Venhoeven and Caspar Lysen – VenhoevenCS architecture+urbanism
The Development Plan for the Alkmaar station area allows for the elimination of unsafe pedestrian routes, lack of green, and the predominance of office buildings which cause an empty and deserted feel, especially at night. Adding housing, workspaces, commercial and education facilities – centered around an efficient public transport hub and connected by a green boulevard – creates a sustainable and vibrant new district where pedestrians and cyclists feel welcome at all hours. The interaction between these functions reinforces their strengths and offers a sense of community.
The current bus station will be relocated to a mixed-use building north of the station that also houses commercial functions and a parking garage equipped for shared mobility. The Wognumsebuurt street will be moved closer to the tracks, this reduces noise pollution and frees up space for a park and traffic free green zone right next to the residential area. The Helderseweg runs underneath the railroad tracks to ensure fluid traffic flows. Where the tracks used to be a barrier, three new pedestrian bridges make the station easier and safer to reach. These walkways will also create better connections between the various Alkmaar neighborhoods and the city center.
The Alkmaar station area will become much more than a well-organized node for sustainable mobility. With this Development Plan, it transforms into an attractive and lively space to connect and meet. By bringing together a nature inclusive ecosystem with solutions for smart mobility, the plan creates a cohesive and accessible city that is easy to navigate and that fosters the growth of six capitals: human, social, natural, intellectual, manufactured and financial.
Related News & MediaStatistics
| Name: | Development Plan Alkmaar station area |
| Location: | Stationsgebied Alkmaar |
| Program: | Ca. 185.000 m2 BVO without bus station and parking. Proposed programme: housing 60-70%, working 20-30%, services 10-20%. Relocated bus station, pedestrian and bike oriented public space, added passerelles, added green space. |
| Surface area: | 220.000 m2 |
| Assignment: | Strategic vision, Design research |
| Period: | 2019 - 2021 |
| Status: | Completed |
| Client: | NS Stations with Alkmaar Municipality, Quan, Athora |
Credits
| VenhoevenCS: | Ton Venhoeven, Danny Esselman, Maria Ángeles Reinares San Martín, Klaas van Olphen, Wiebe Strick, Caspar Lysen, Shuxin Chi, Jun Chen, Gabriella Pekelharing, Gina di Domenico, Ruben Vos |
| Urban planner: | VenhoevenCS |
| Cost consultant: | VKZ |
| Other: | Goudappel (Mobility Consultant), SWECO (participation), Municipality of Alkmaar, Athora/REAAL, Quan/Boelens De Gruiter, RE-PC |
| Images: | VenhoevenCS, B1design (bird's eye render) |

