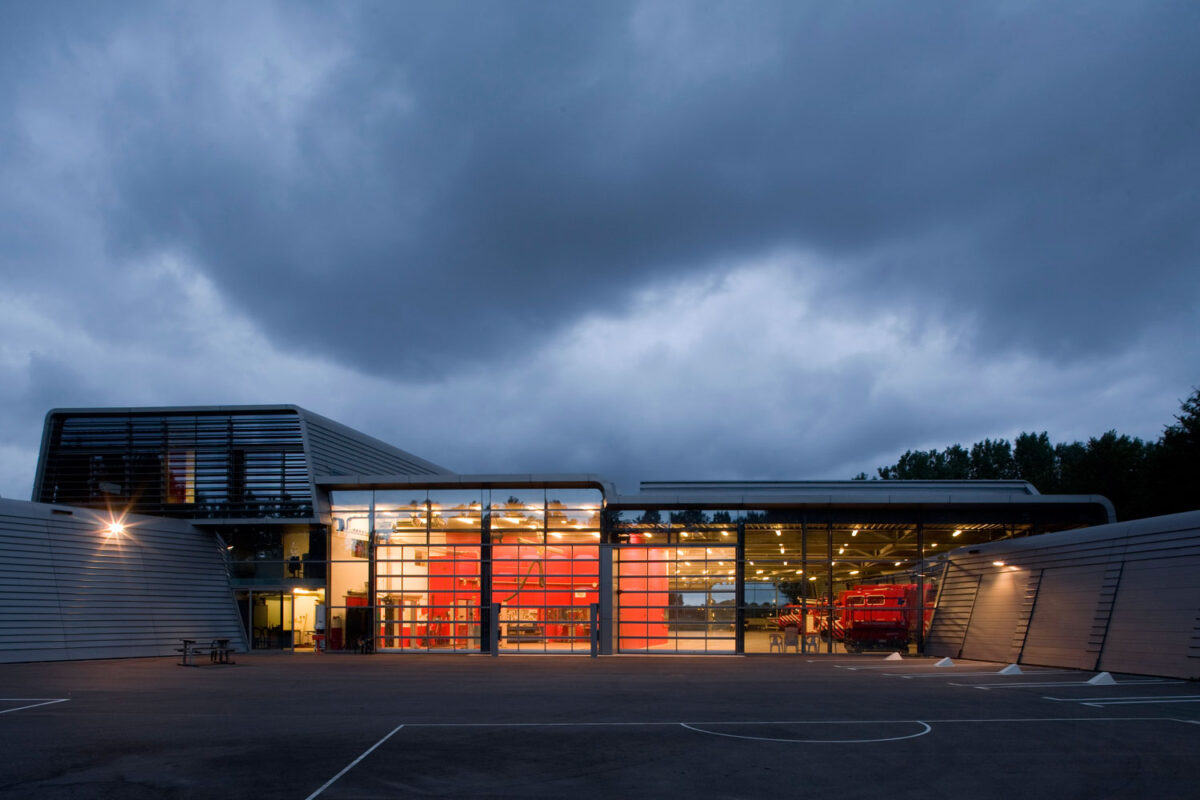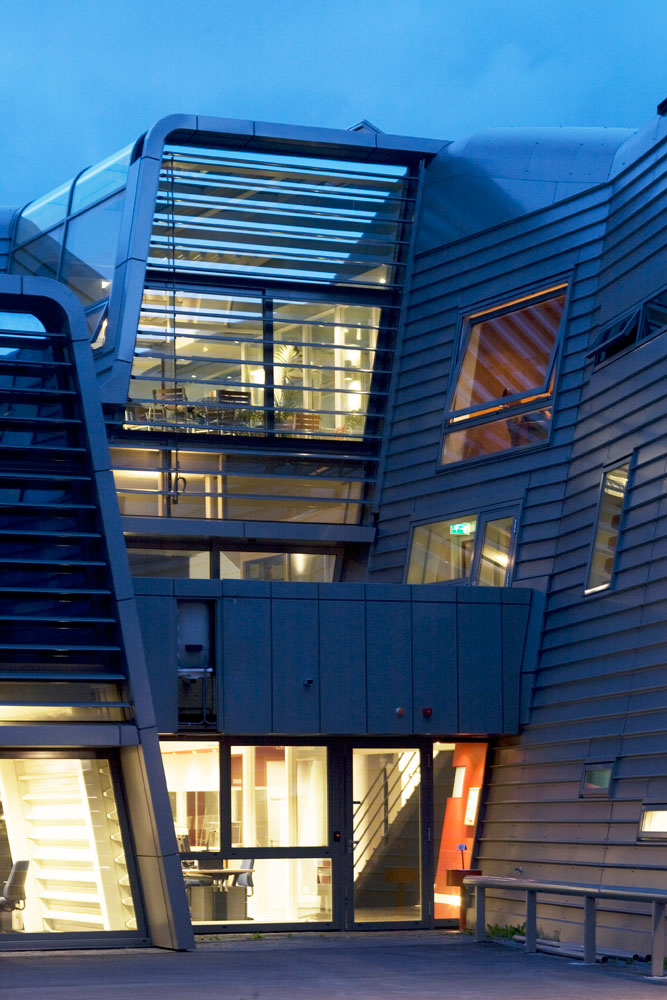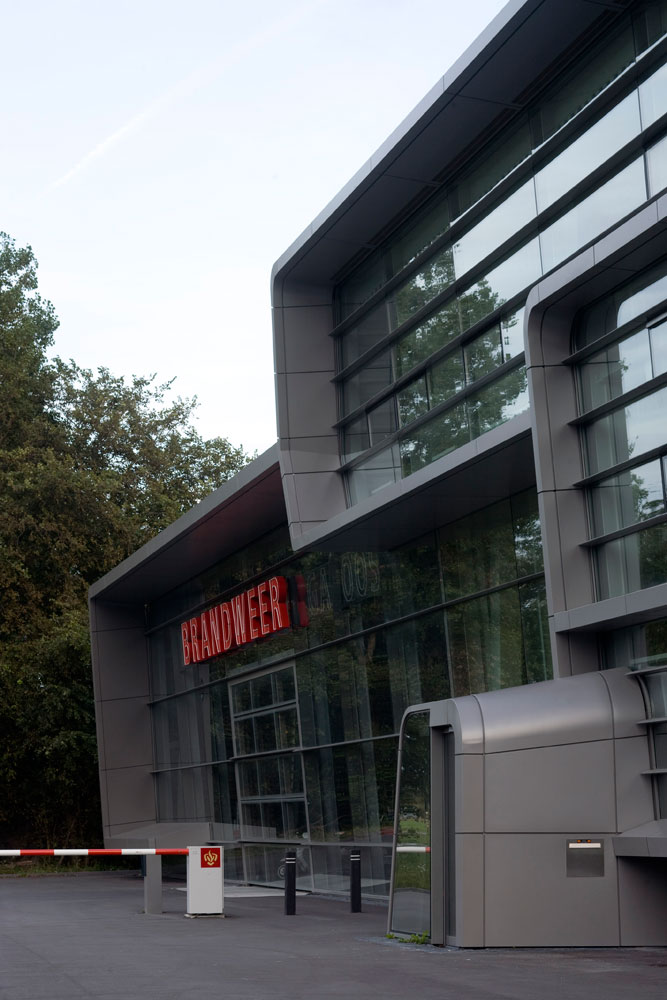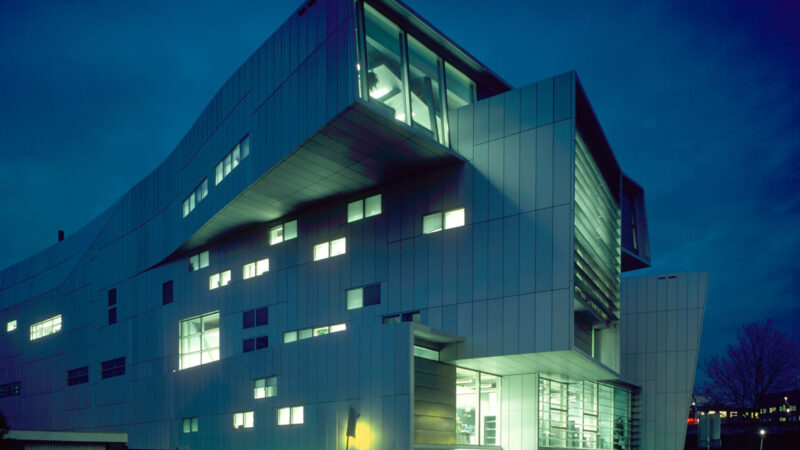Fire station
Den Helder (NL), 2007
1 June 2008 | Publications
Den Helder Fire Station published in architectenweb magazine
Research | Living cities
"not only the safe everyday things of life are admitted, but also the adventurous unknown aspects"
Information
Some things are so fundamentally connected to the functioning of a city that we have a tendency to forget about them, until disaster strikes and all the rules change. At times like that, a fire station is one of those things that suddenly become the central point of attention. A fire station has to do double duty – one relaxed and ordinary, where life is perfectly normal (while still keeping everyone prepared for danger), and an exceptional one, in which the building functions like a well-oiled machine, perfectly equipped to face an emergency head-on. Of course, this building is based on the highest standards of sustainability, but in this case, we think it’s more interesting to talk about the background of the aesthetic principles of the design.
We chose to give this fire station the look of something out of a little boy’s dream: an aeroplane hangar. Striking, clearly recognisable from a distance, modern and at the ready. The well-oiled machinery of the fire brigade runs smoothly under the surface – the station’s outer shell. The eye-catching plate steel roof is echoed in the façade, and elements of it are seen again in the garage, bedrooms and offices. Radiators, steel construction, exposed pipes and the choice of colours – all of which appeal to the fireman’s aesthetic – accentuate the machine-like aspect of the fire station. The utilitarian exterior of the off-duty areas is sheathed in oak, polyurethane coating or plaster, each in different places according to the firemen’s different tastes.
The entrance hall, separated from the fire engines by only a large glass wall, is at the heart of the building, so visitors feel surrounded by fire engines from the moment they walk in. This hall is connected to a three-storey atrium. Like a village square, all the functions of the building visibly line this space: the offices, garage, gym and living quarters can all be seen.
Related News & Media Download PDFStatistics
| Name: | Fire station |
| Location: | Waddenzeestraat, Den Helder (NL) |
| Program: | garage, workshops, storage sheds, hotel and accommodations, classrooms, canteen |
| Surface area: | 5,100 m2 gfa |
| Assignment: | schematic design, design development, specifications, detail drawings and aesthetic direction |
| Period: | 2001-2007 |
| Status: | Built |
| Client: | ABC Bouwmanagement commissioned by the Municipality of Den Helder |
| Awards: | Nomination Arie Keppler Award 2009 |
Credits
| VenhoevenCS: | Ton Venhoeven, Peter Heideman, Kees Plomp, Erik de Vries, Jos-Willem van Oorschot, Sebastian Kutschki (model), Bas Römgens, Ton Span (intern), Mendel Robbers (intern) |
| Images: | Luuk Kramer, VenhoevenCS |














