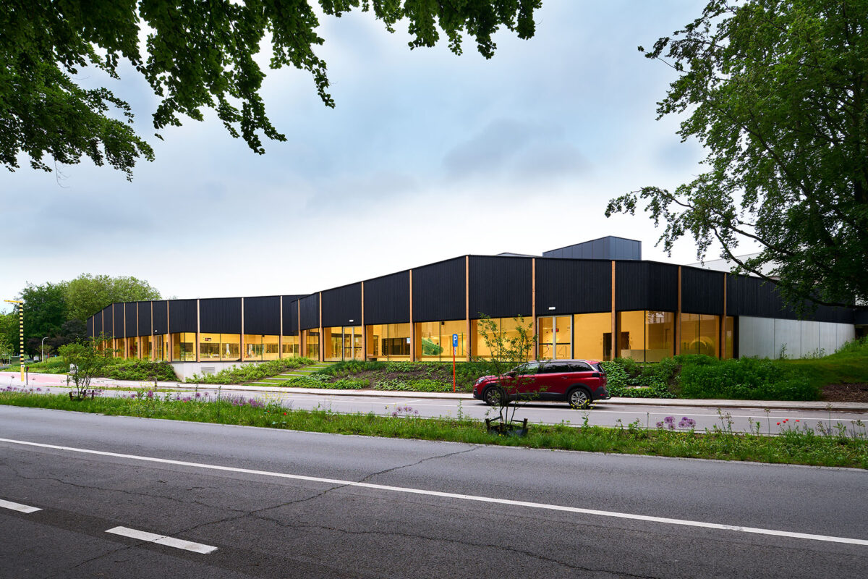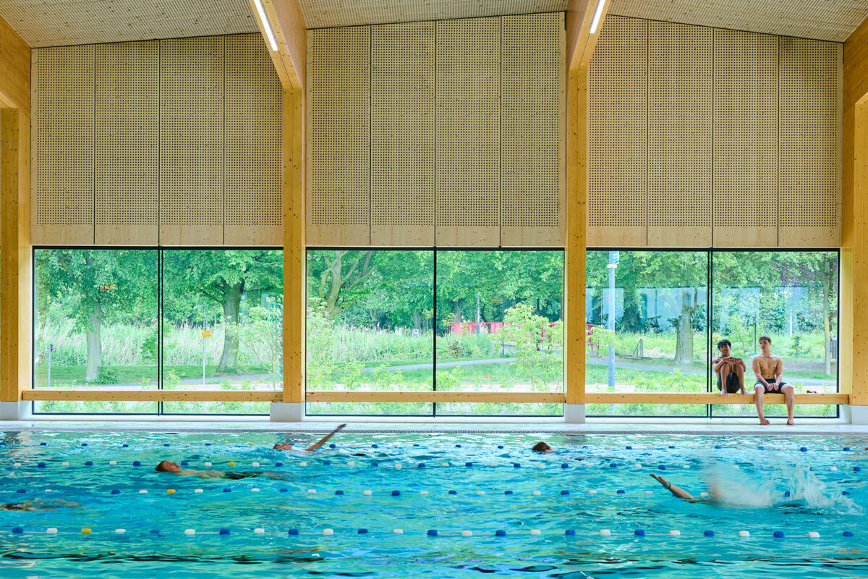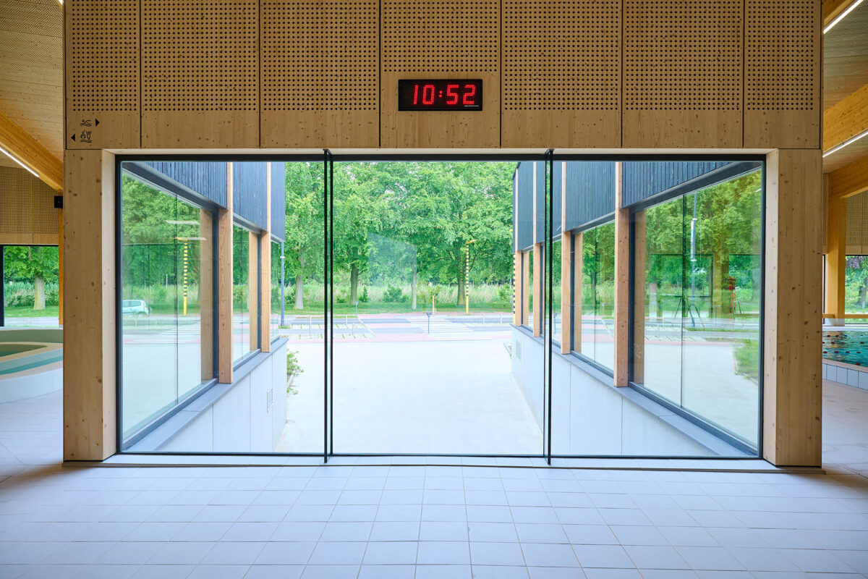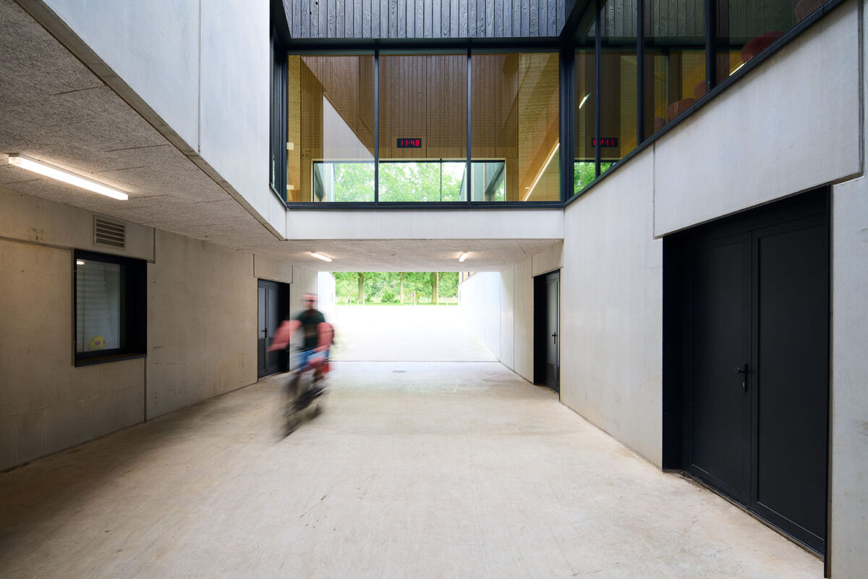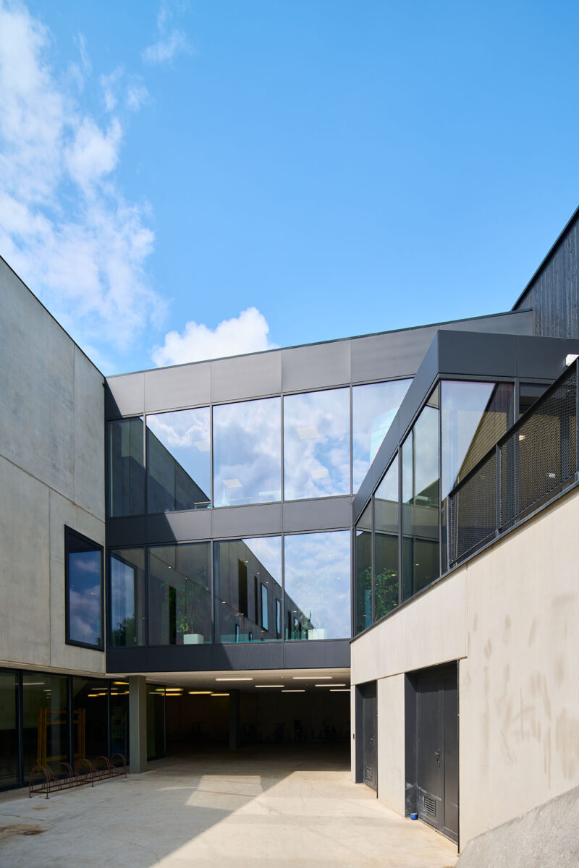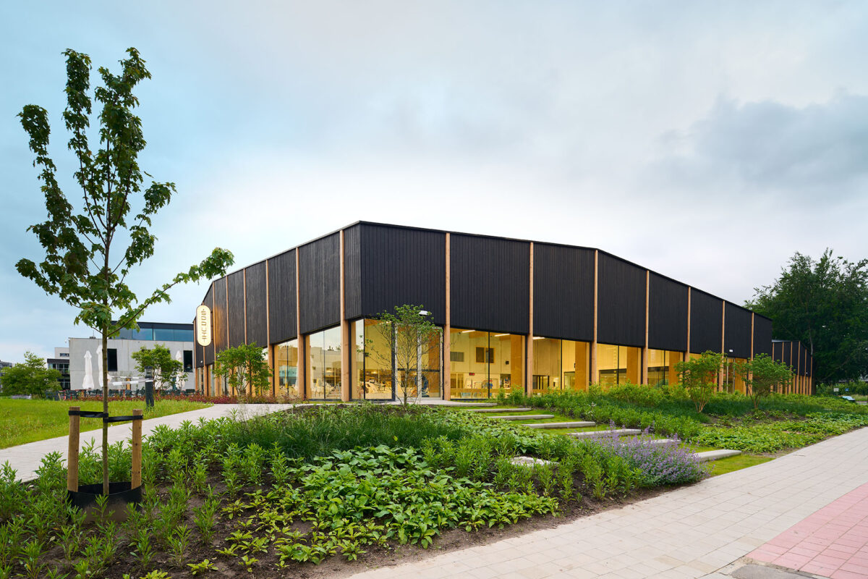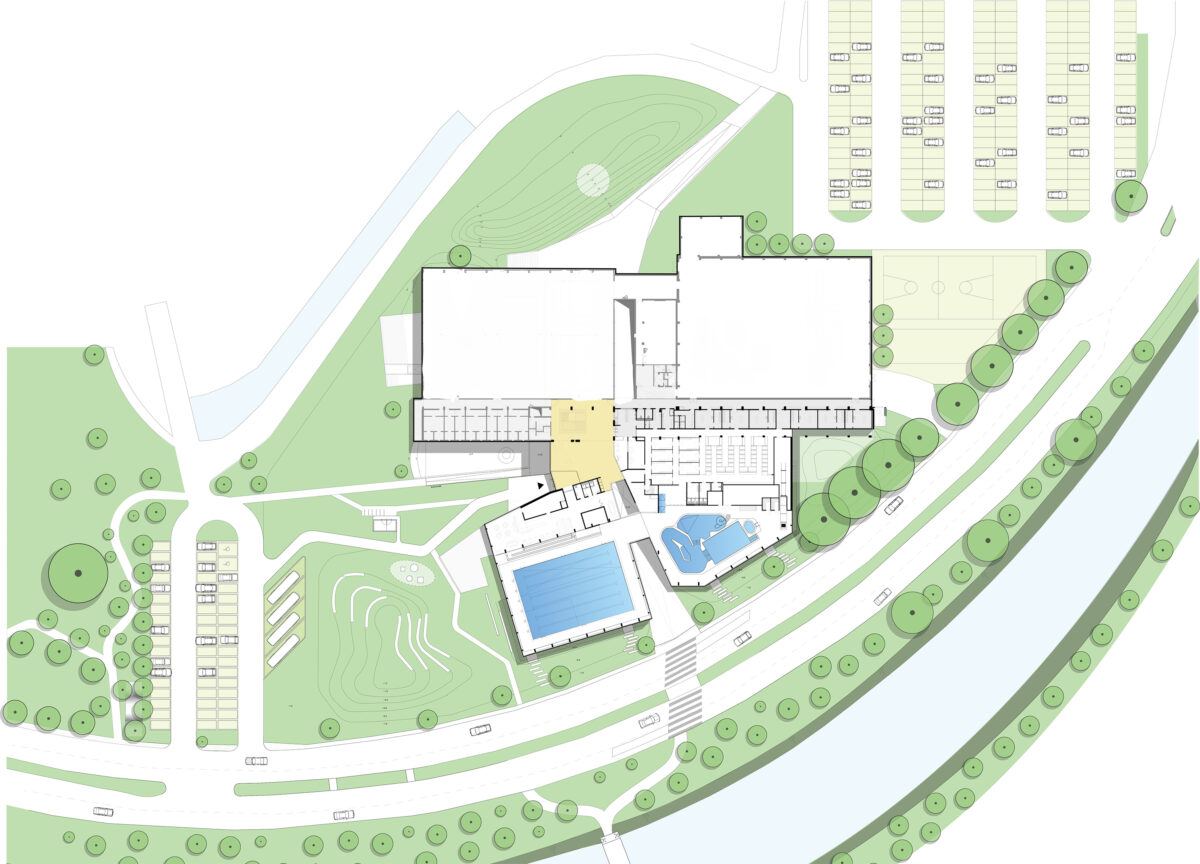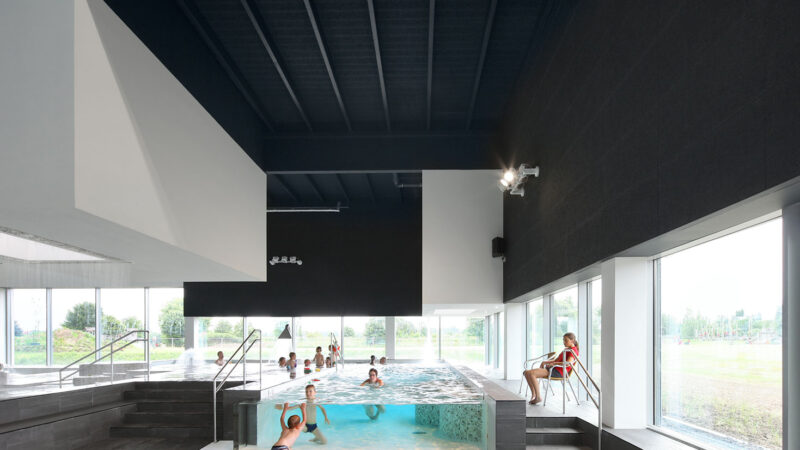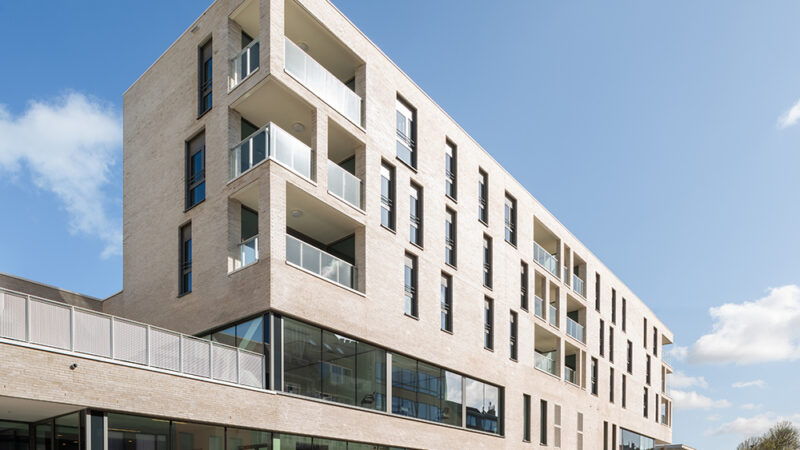Durmehal Lokeren
Lokeren (BE), 2023
29 June 2021 | News
VenhoevenCS and B2Ai create winning design for final piece of Lokeren Sports Complex
Information
The new swimming pool turns Sports Complex Lokeren into a logical ensemble. The building is positioned in such a way that the existing trees along the Sportlaan remain and guide the route to the swimming pool. With a clear entrance that guides visitors to the heart of the complex in a natural way. The pool itself looks modest on purpose. As a result of the fully transparent plinth, daylight can generously enter and social control is optimized. Besides, it allows for passers-by to see the swimmers inside the complex – and even the landscape on the other side of the water is visible. With the natural wooden roof construction, visible on the inside, and the application of burnt wood in the facades, the building is in harmony with the surrounding park.
From competitive athletes to swimming lessons
The competition pool and multipurpose pool with movable floors, the recreational pools, the paddling pool and the wellness area all serve competitive athletes as well as recreational swimmers and swimming lessons for children. The restaurant and a sunny terrace reinforce the connection between the existing and the new, and between the inside and the outside. The forecourt, with differences in level and play elements, also invites outdoor play and meeting. The previously fragmented space around the complex will soon form a pleasant green and public whole. The park can therefore be fully used during the Lokerse Feesten and will be part of the entire festival area.
Energy efficient and circular
The Durmehal is designed for a sustainable future. Energy consumption has been minimalized, with an insulation score that is better than legally required. Thanks to highly efficient techniques and a roof with PV panels, we can realize a building with a high E-level score (52). The architects chose natural and local products and materials that are renewable, made without chemicals and easily adaptable or reusable in the future – such as the wooden roof construction and the burnt wood in the facade.
Lokeren will soon have a societal and socially relevant building that fits in with the environment in a sustainable way – and contributes to the social cohesion in the city.
Statistics
| Name: | Durmehal Lokeren |
| Location: | Sportlaan Lokeren |
| Program: | 25m competition pool with movable floor and recreational area, target groups pool, wellness area, restaurant, staff rooms |
| Surface area: | 4600 m2 |
| Assignment: | Competition design, concept design, schematic design, design development, construction documents, construction administration |
| Period: | 2020-2023 |
| Status: | In Progress |
| Client: | Stad Lokeren |
| Publications: | Archello |
Credits
| VenhoevenCS: | Manfred Wansink, Mateja Pipan, Coco Vink, Max Fleer, Tim Pignoux, Tom Padding, Lucas Schram, Jeroen Jonk |
| Partner architect: | B2Ai |
| Main contractor: | Pellikaan |
| Structural engineer: | Sweco |
| MEP: | Boydens |
| Water treatment: | Wattec |
| Images: | Yvan Glavie |

