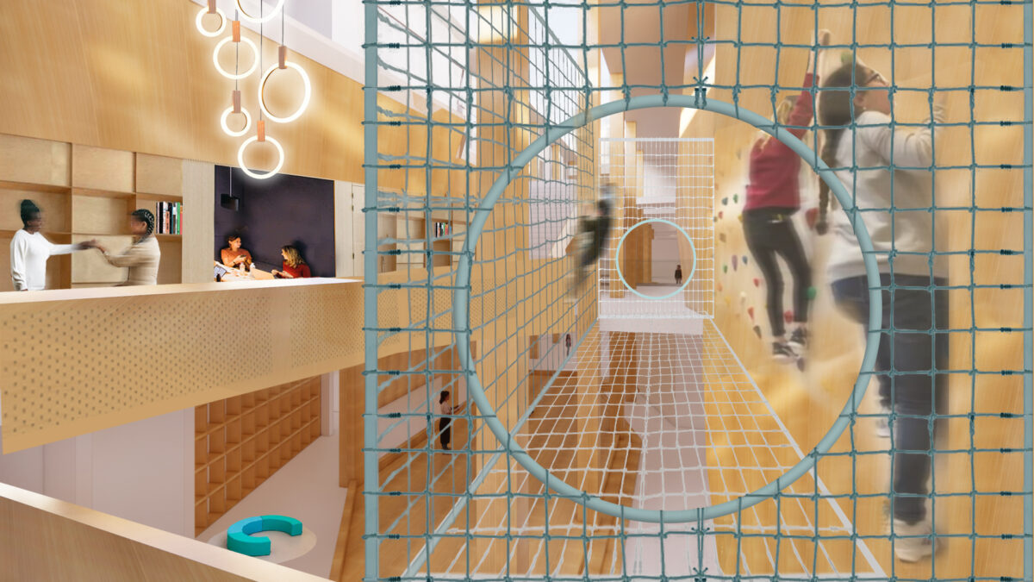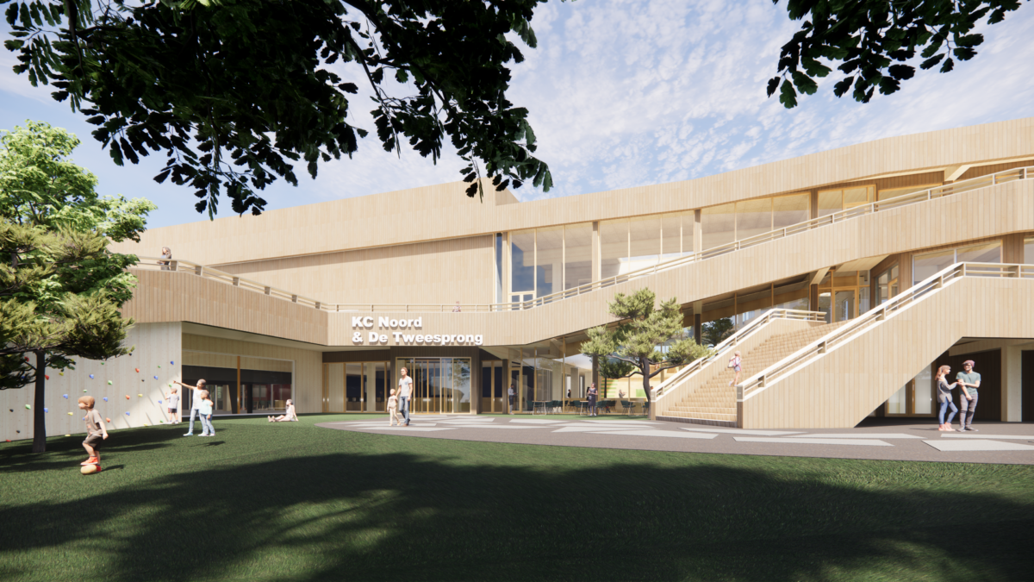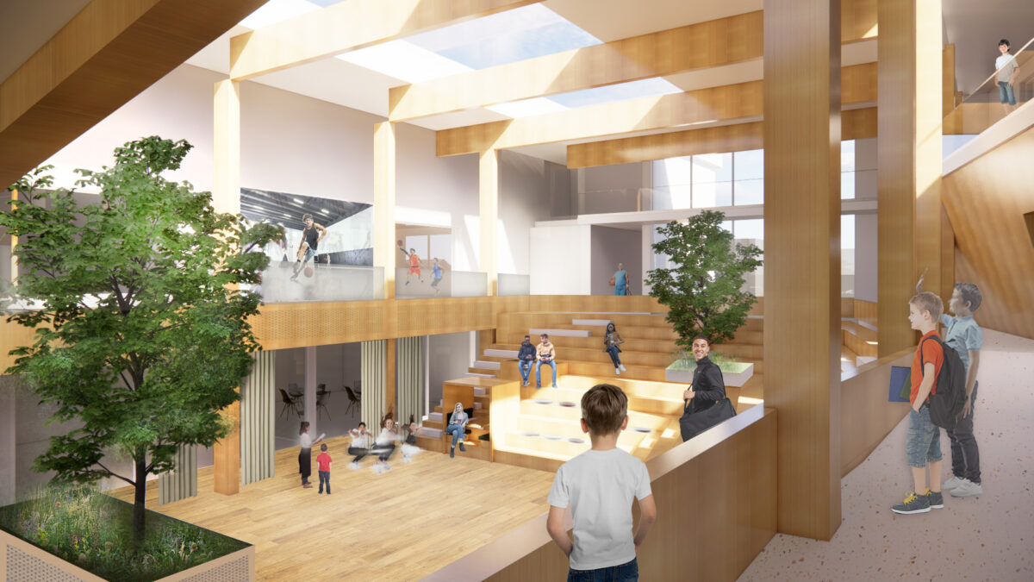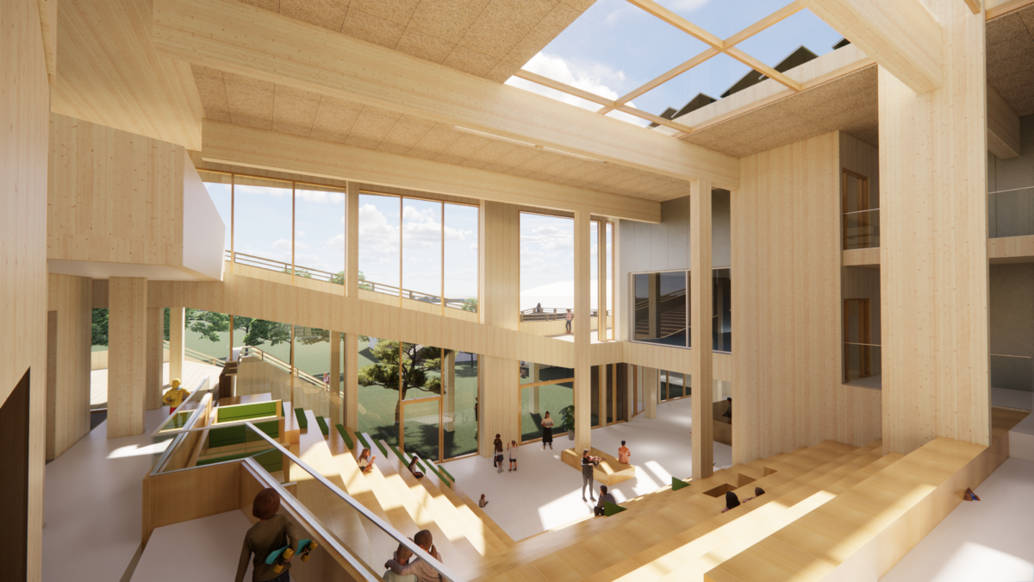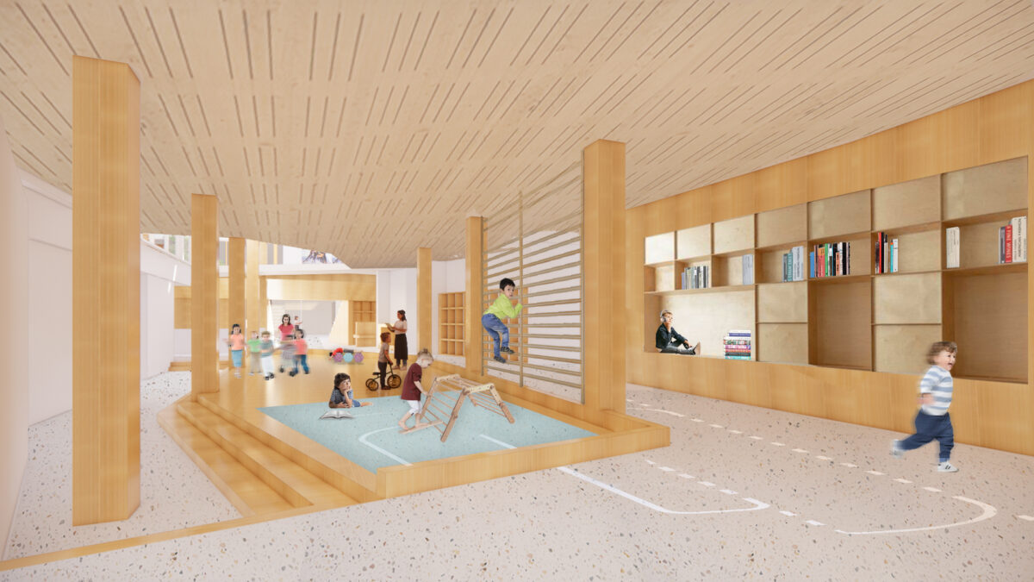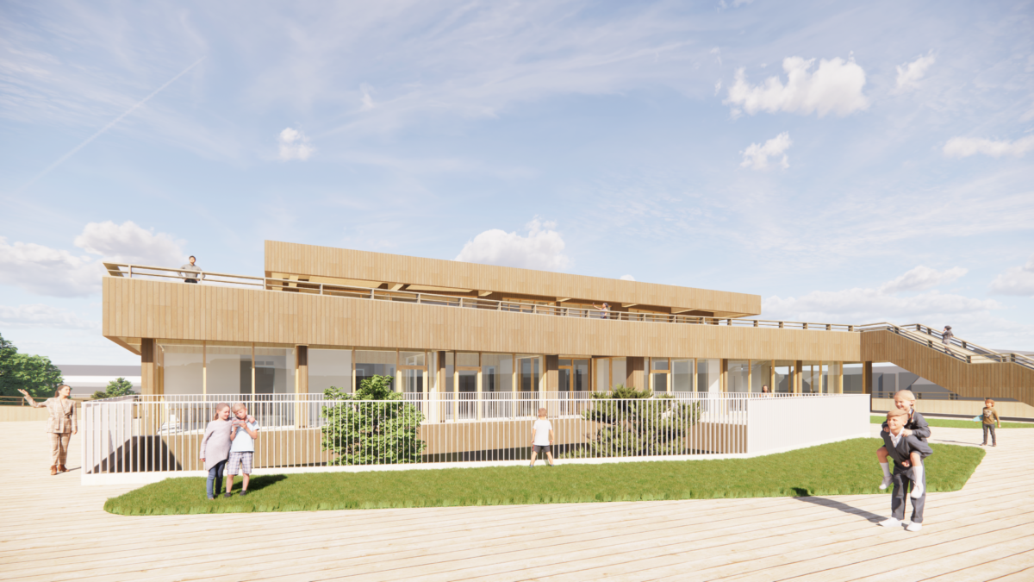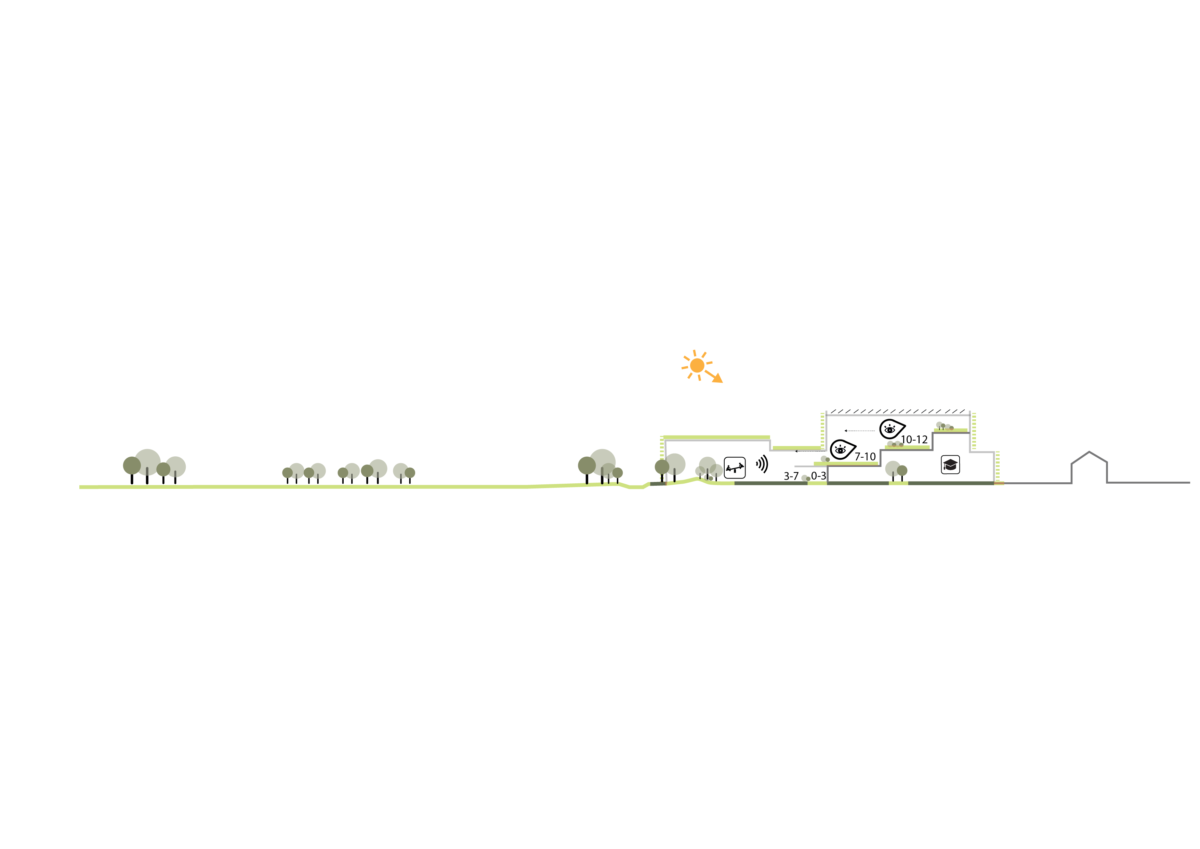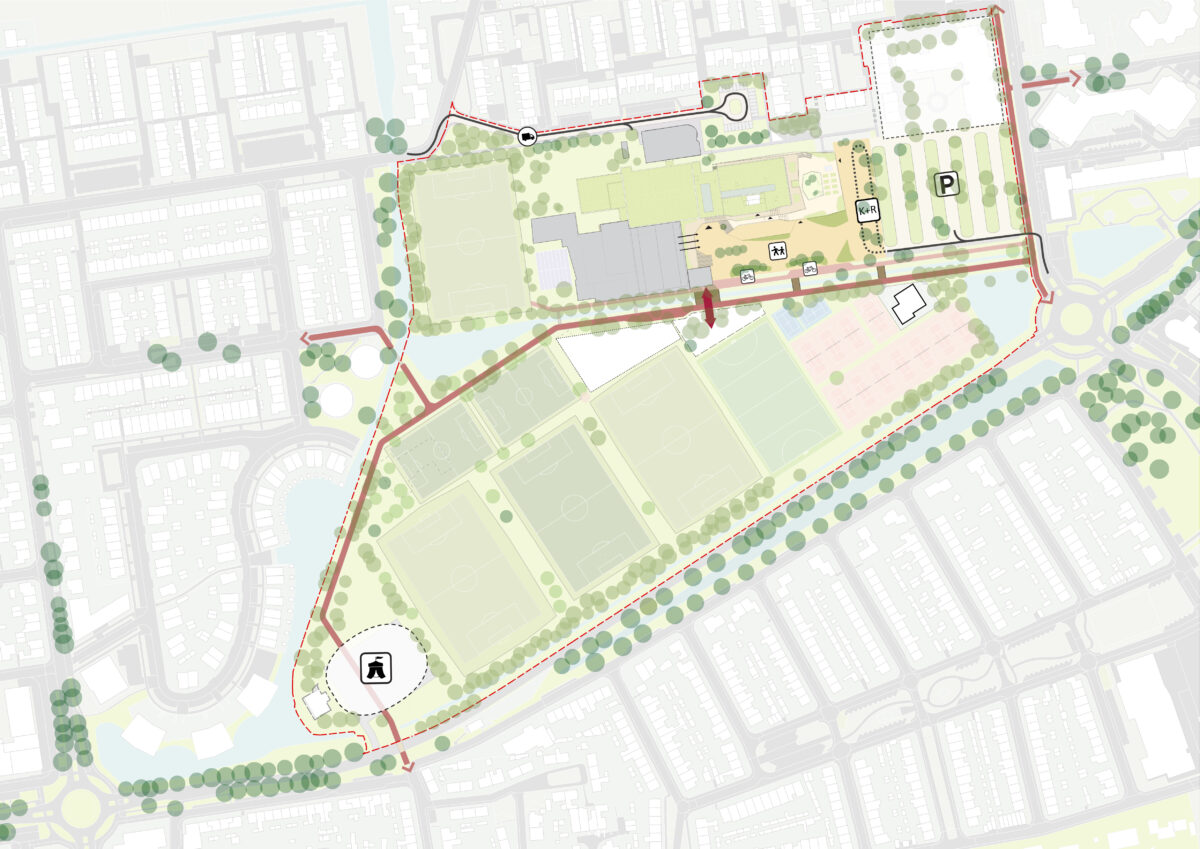
KINEO
Roelofarendsveen (NL), 2026
Information
A necessary endeavor: challenge children to exercise and learn at the same time. In stimulating a mentally and physically healthy lifestyle for all, we design clustered educational, sportive, and societal functions in one circular complex: KINEO. Sharing with all stakeholders a foundational belief in mutually reinforcing motor and cognitive skills, we spatially translated this educational philosophy for KC Noord and De Tweesprong. Prime attraction: a public roofscape that invites to climb and run, to perform and play.
Social heart of town
The new school- and sports facilities are deliberately concentrated in Roelofarendsveen’s centre to be part of the community’s day-to-day routine. Furthermore, it’s a prominent venue along the green sports axis crossing town. For spatial integration, the shared public space and the characteristic natural surroundings will be extended up and over the new complex.
In, up and over
Not only does the complex’ mountain-like exterior encourages to hike and climb it, also the interior layout stimulates movement. As the functions’ volumes are stacked, countless stairs are the way to go. Plus: climbing frames, rope ladders, stands, ramps, and boulder walls.
“Learning and exercising use the same brain system. Therefore, exercise strengthens the development of the brain, for now and later.”
Playful plan
KINEO features a playful plan. A central, communal atrium links the school and day care (Child’s Centre KC Noord) directly to the swimming pool and sports hall (De Tweesprong). The lively lobby is open to all, is flexible in use and brings people together.
The interior ‘landscape of movement’ is fashioned from natural materials. Also, elements from the former sports and swim facility were harvested and will be re-used. The movement-friendly design expresses a stimulating and comfortable, as well as a safe, warm and inviting atmosphere.
Building a healthy lifestyle
At VenhoevenCS, building a healthy lifestyle for all is key to research and design. We have developed a progressive vision on care, focusing on prevention, which also gives substance to the national policy goals regarding housing, accessibility, mobility, and urban revitalization.
Our spatial interventions aim to increase the number of years that we live in good (physical and mental) health – without the need for health care. This starts at home, in the neighborhood, and at school, such as in Roelofarendsveen.
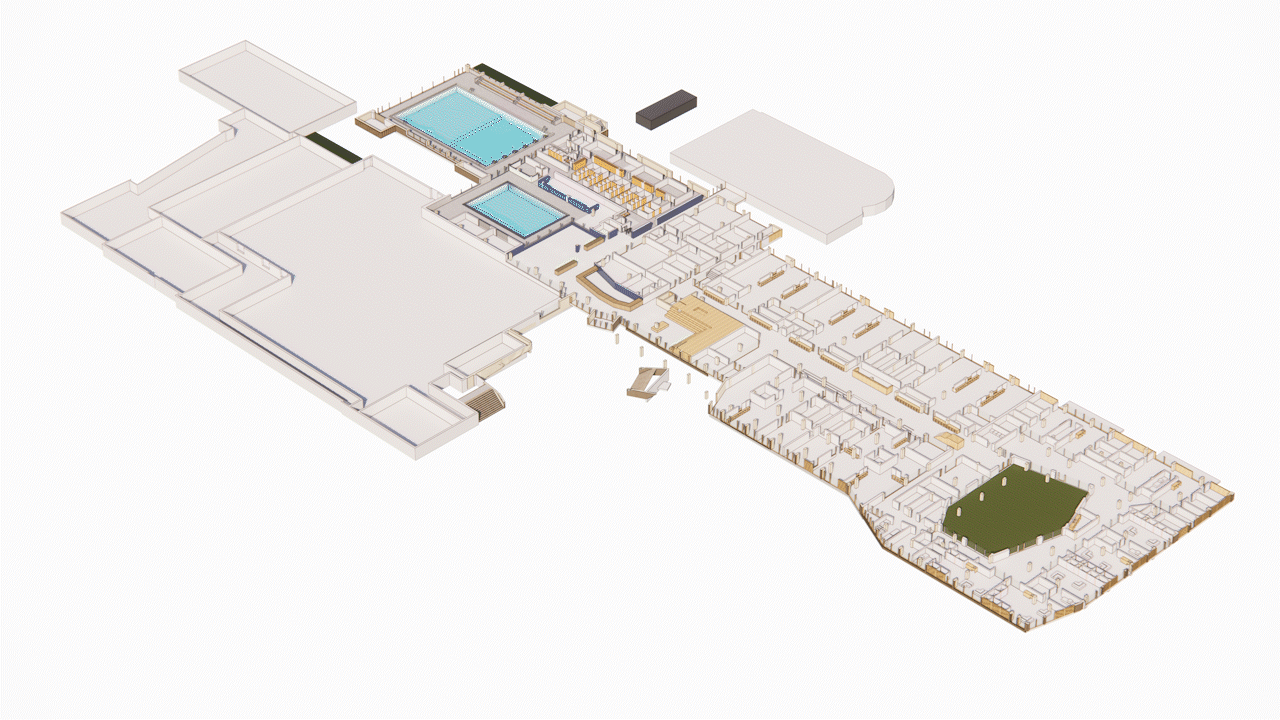
Statistics
| Name: | KINEO |
| Program: | Primary school, afterschool care, Sports hall, swimming pool, multi-functional aula with communal functions & café, office space, fitness & fysio, tennis & table tennis facilities, jeu de boules |
| Surface area: | 12000 m2 gfa |
| Status: | In Progress |
| Client: | Gemeente Kaag & Braassem |
| Publications: | Schooldomein Leidsch Dagblad |
Credits
| VenhoevenCS: | Jos-Willem van Oorschot, Eliza Mante, Martijn Tjassens Keiser, Lucas Schram, Eraldo Brandimarte, Jose Luis Espina |
| Landscape architect: | Wissing |
| Main contractor: | Pellikaan |
| Structural engineer: | Swinn |
| MEP: | Nelissen, Terberg |
| Building physics: | Nelissen |
| Water treatment: | Lotec, BBP Advies |
| Project management: | ICSadviseurs |
| Cost consultant: | IGG Bouweconomie |
| Other: | Alba Concepts (circularity) |
| Images: | VenhoevenCS architecture+urbanism |

