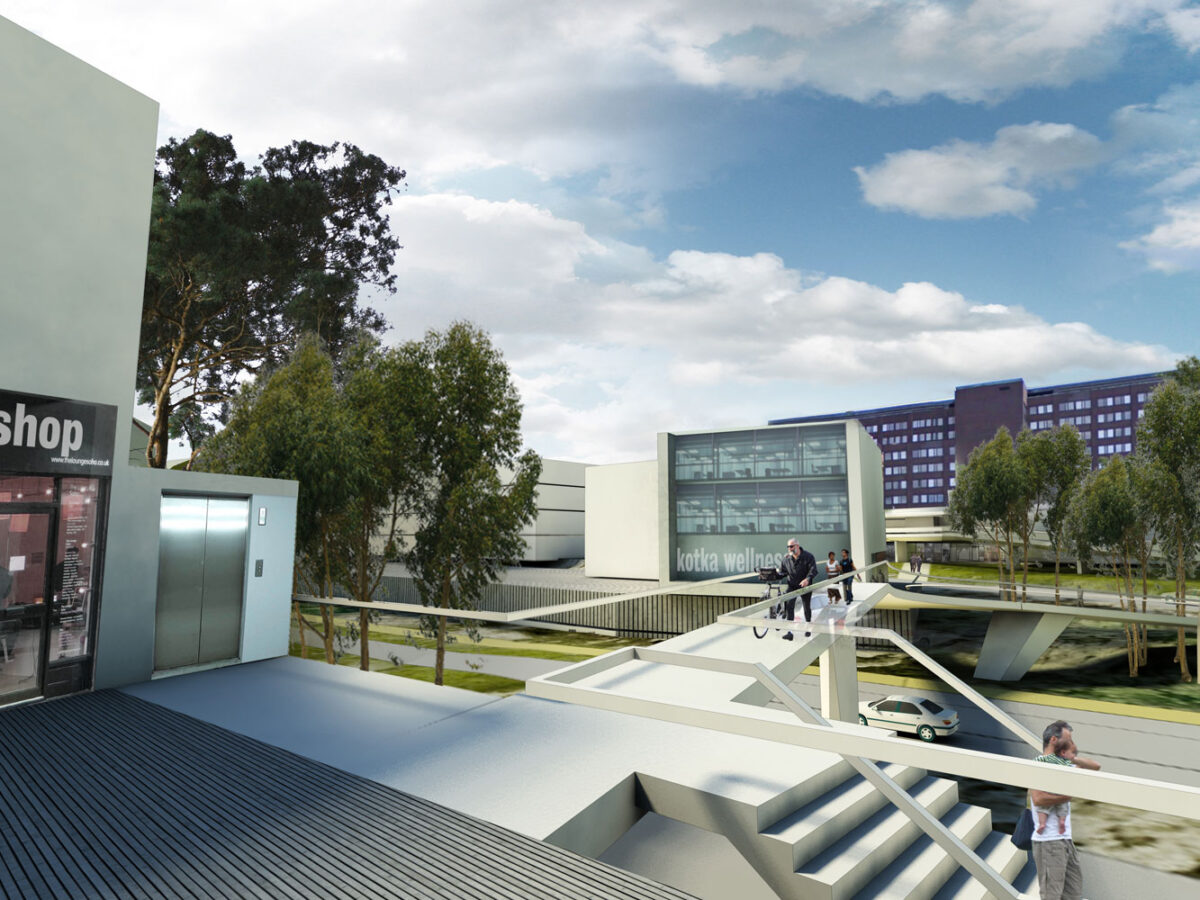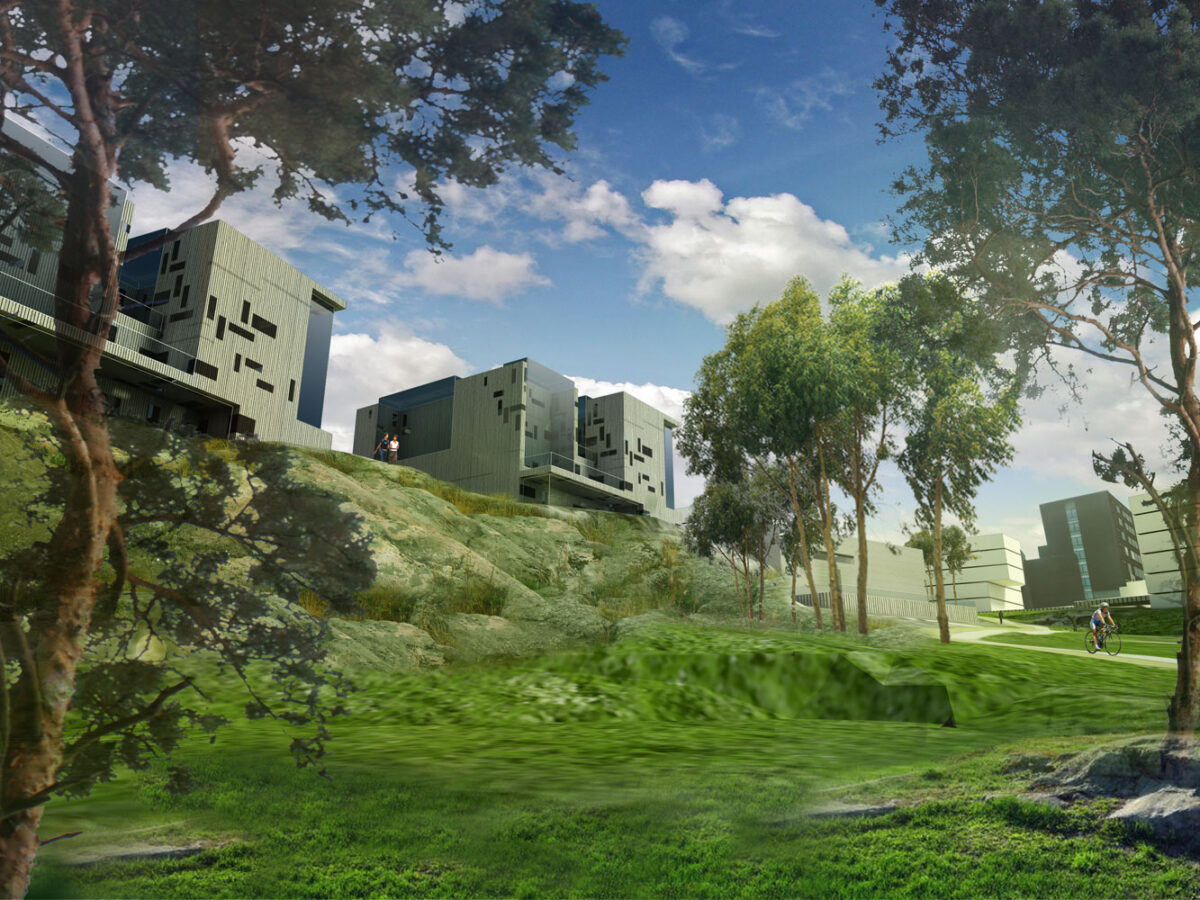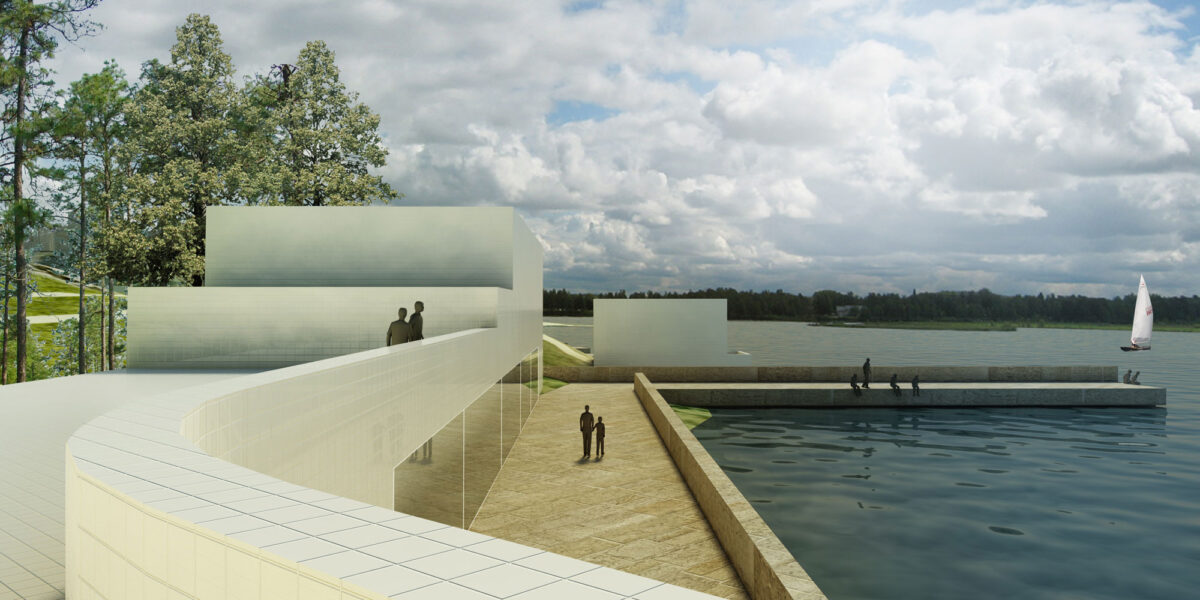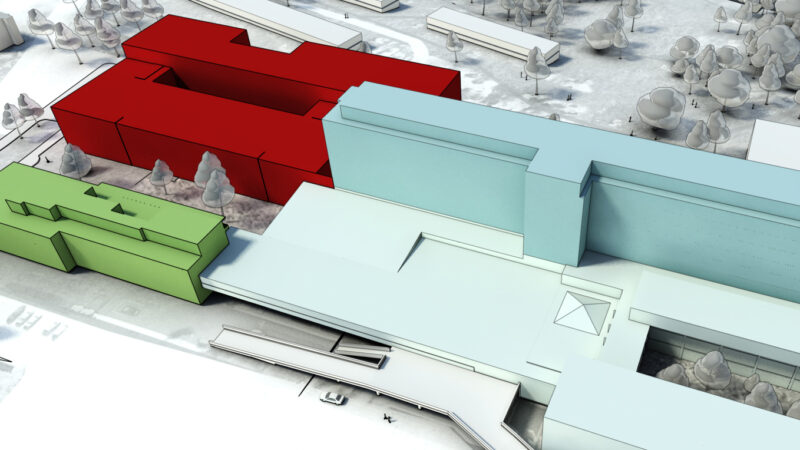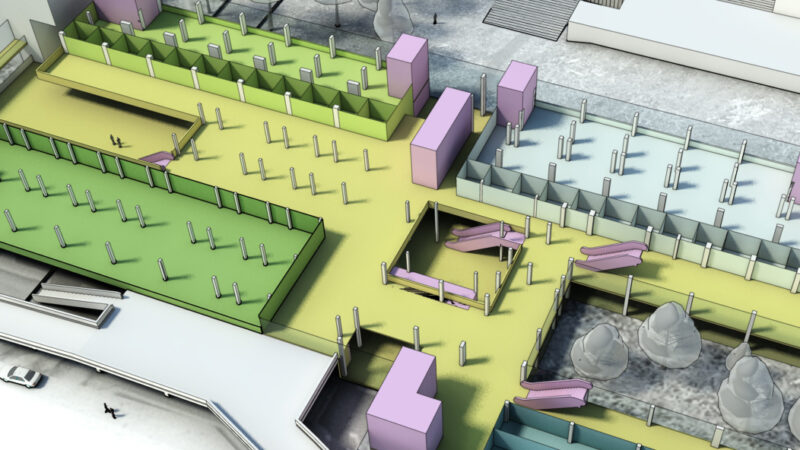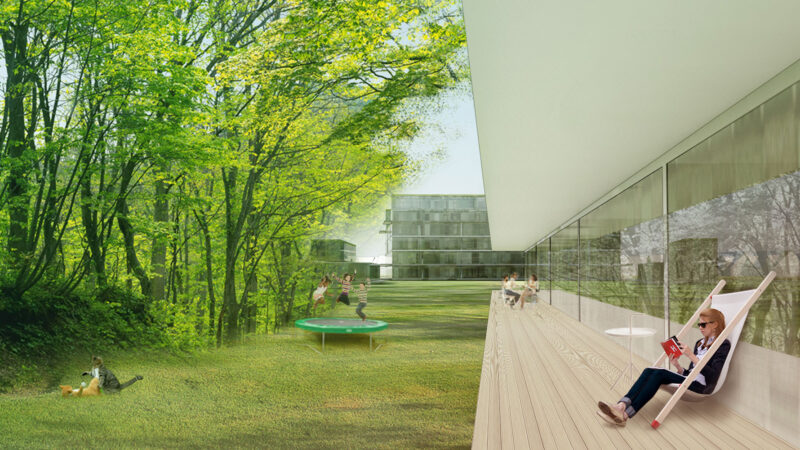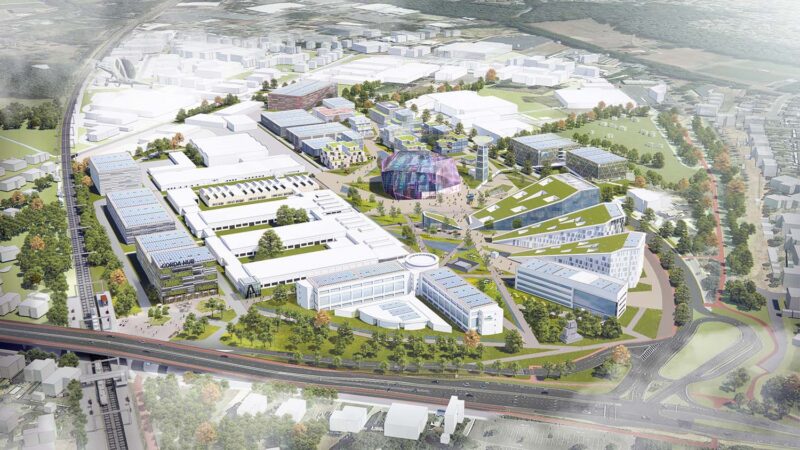Kotka Health Park
Kotka (FI), 2011
Information
Ageing populations and shrinking regions force many European countries to fundamentally rethink and reorganize their healthcare systems. At the same time, economic and environmental challenges ask for a strategic approach of these assignments. In the new Master plan for Kotka Wellness Park the services of the regional hospital are combined with Primary Care, Welfare Care, general facilities and housing, in a client and ecofriendly, park-like setting. The resulting Wellness Park provides the required synergy effects and efficiency benefits in order to be able to continue providing affordable care.
The combination of scenic location, proximity to hospitals and healthcare facilities, easy accessibility and park-like setting creates ideal conditions for developing wellness and other healthcare related facilities. Think of swimming and therapy pools, gym, sauna, restaurant and hotel, but also parking and mobility facilities, shops and maintenance. Health organizations can focus on their core business and use or share facilities run by other companies. The combination of different organizations and users, businesses and activities guarantees efficient use of the facilities. On the site also dwellings will be realized. These are very interesting for elderly and other dependents, because of the presence of the many amenities and 24-hour care on call in a nice neighborhood.
The first phase of the Kotka Wellness Park Structure Plan consists of the realization of a core hospital and a new infrastructure for ambulances and staff, a new entrance area and the renovation and transformation of the existing building into outpatient departments, primary care and wards. Later phases include restructuring of psychiatric wards, parking and shops. In the future, when wards become redundant as a result of the increase of day treatment, a hotel can be developed in this part of the complex.
Download PDFStatistics
| Name: | Kotka Health Park |
| Location: | Kotkantie 41, Kotka (FI) |
| Program: | Core Hospital, policlinic, primary care health centre, welfare services, psychiatric clinic, residences, cultural centre, commercial, station |
| Surface area: | 124,500 m2 gfa, 12,3 ha |
| Assignment: | Masterplan Wellness Park and hospital |
| Period: | 2010-2011 |
| Status: | Discontinued |
| Client: | City of Kotka, Kotka health district |
Credits
| VenhoevenCS: | Ton Venhoeven, Bas Römgens, Jan Lebbink |
| Images: | VenhoevenCS |


