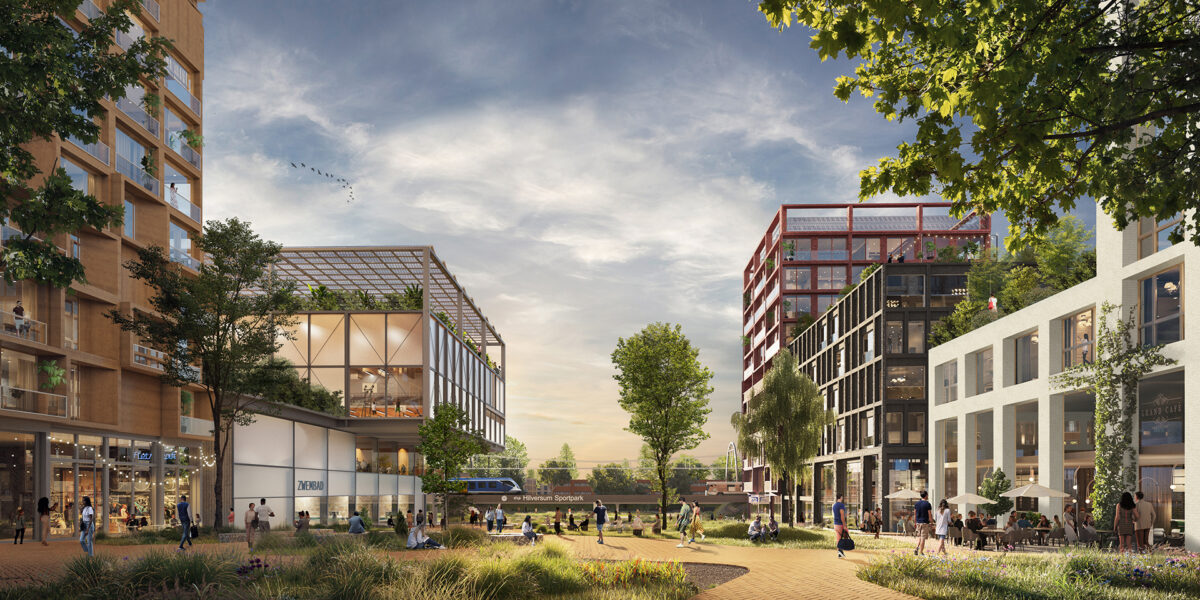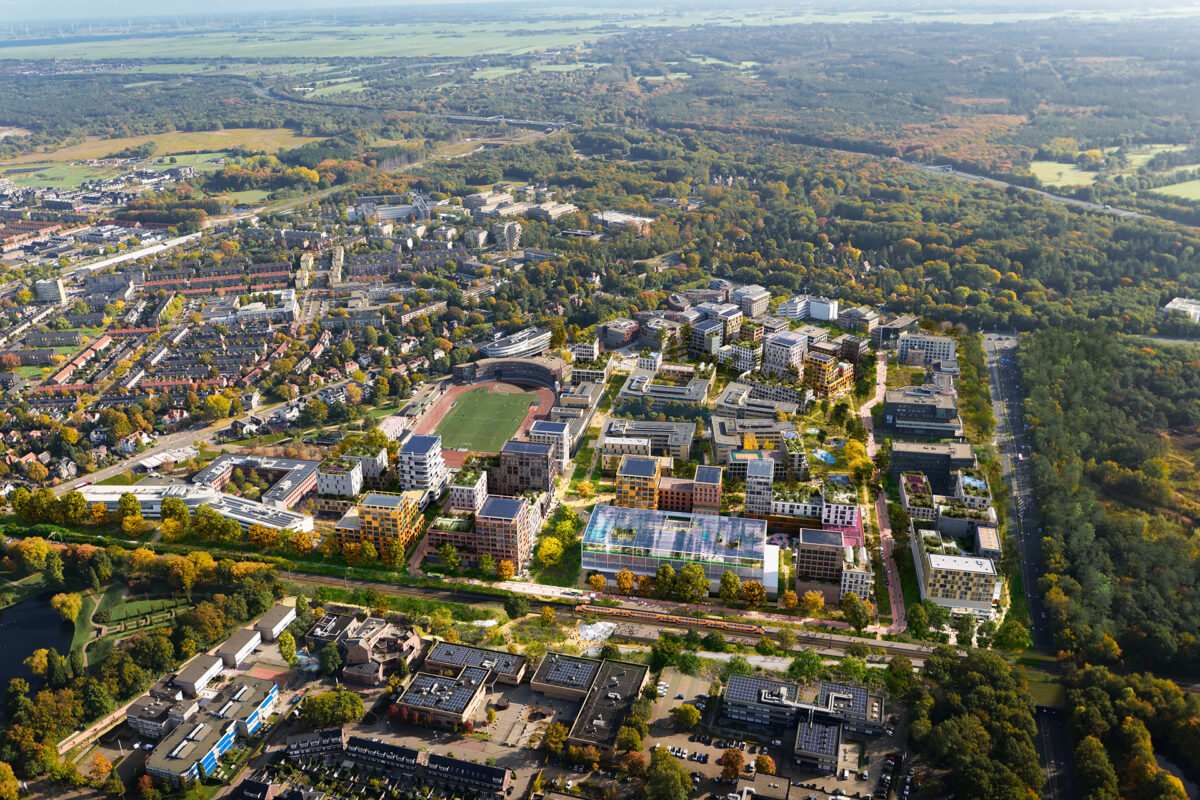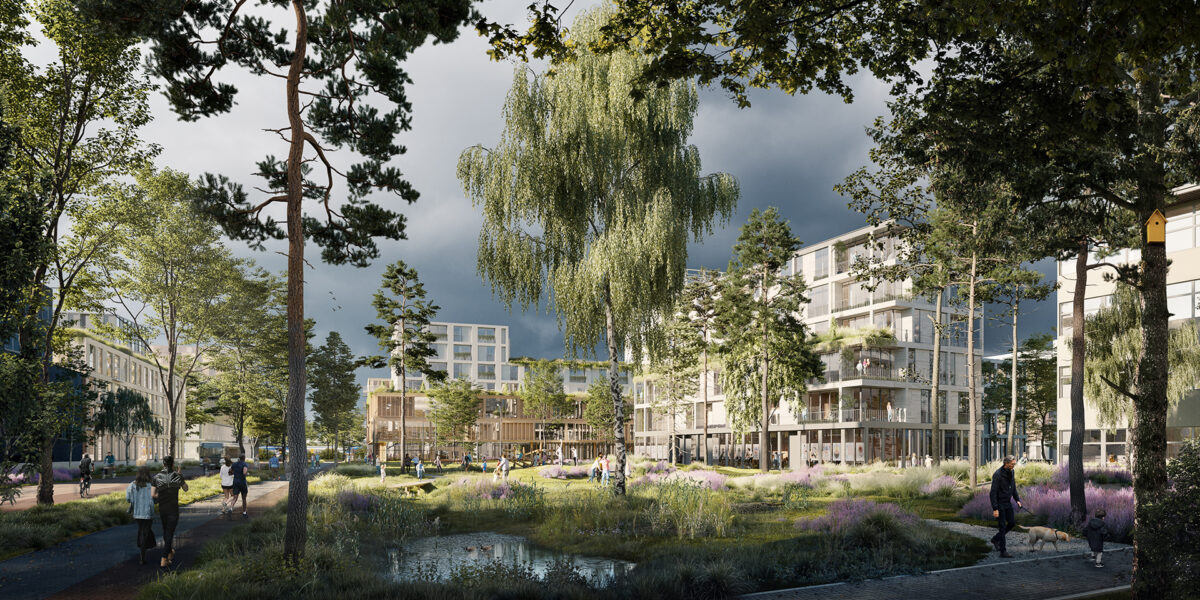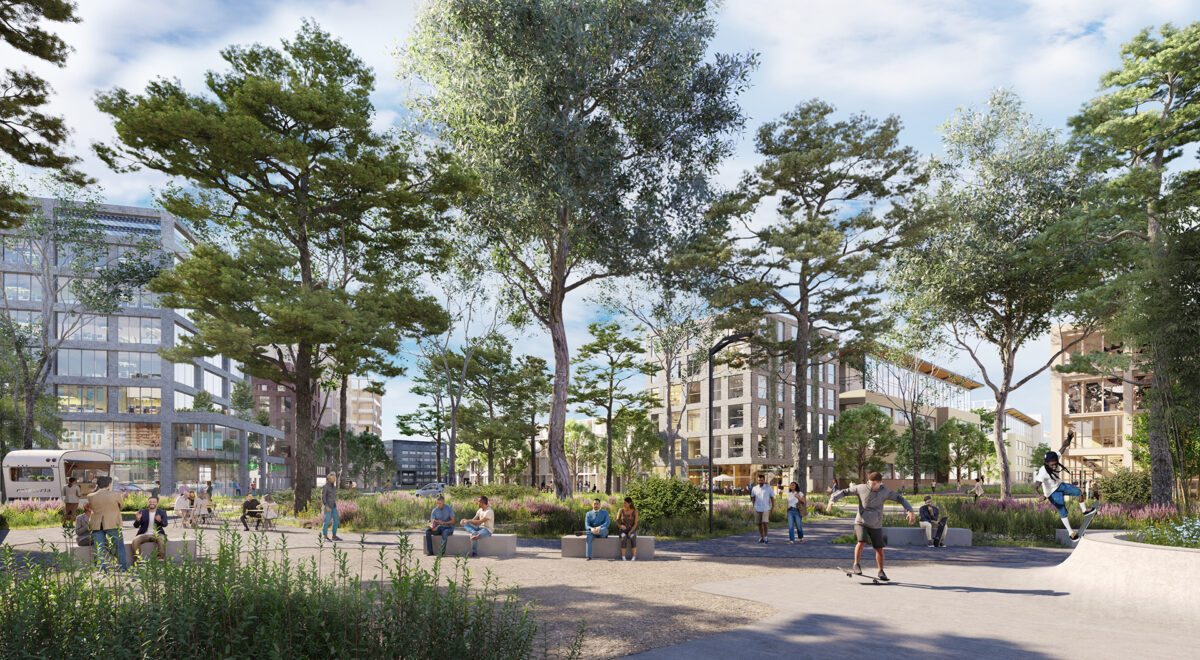Sportpark Hilversum
Hilversum (NL), 2023
Information
Arenapark, in the Dutch capital of media Hilversum, is about to spark a sportive urban vibe. Proximity of life, work and recreation, and a focus on sports and nature, these are the pillars of the transformation of a monofunctional office park into the green innovation district renamed Sportpark Hilversum.
Our MicroCity strategy inspired the plan. With this integral and scalable concept, we gradually transform the Hilversum site into an attractive and healthy, resilient and climate-proof ecosystem.
Arenapark becomes Sportpark, innovation district for sports and health
The site of today’s Arenapark has already changed its character and function several times. Originally heathland, it turned into a sports park that also hosted some parts of the 1928 Olympics. In recent decades, the sports facilities gradually gave way to the fairly monotonous office district Arenapark. In the coming years, the area will change again, with a name that refers both to its glorious past and to today’s main users: Sportpark Hilversum. Around its sporting history and Nike’s European headquarters, it will grow into an attractive commuter district and innovative ‘hotspot’ of activity around sports, exercise, health, ICT and education.
Relocated train station kickstarts area development
Sportpark Hilversum is part of a network of innovation clusters around health and ICT and well connected by rail to those in Amsterdam and Utrecht, but still many visit the area by car. To prioritize pedestrians, cyclists and nature and reduce the role of cars in opening up Sportpark Hilversum, the eponymous train station will be relocated to the heart of the future innovation district. An adjoining community hub will combine all forms of (shared) mobility and parking with commercial and social facilities. To overcome the current railway barrier between the areas on either side, the new station will feature a landscaped underpass that will open the station and connect two neighbourhoods. This underpass is part of a sloping square, the vibrant heart of the area, where activities are concentrated. In the process, this square functions as the catalyst for further development. Next to it will be an iconic, multifunctional sports complex, with swimming pool, gyms and an indoor athletics hall, topped by a roof combining collective energy generation and an urban farm.

Our six design principals for Sportpark Hilversum
- Sports, exercise and education
- Lively, mixed neighbourhood
- Landscape for people, animals, and plants
- Future-proof mobility
- Inclusive and economic drivers
- Circular and sustainable

Mixed-used green setting catalyst for healthy lifestyle
Sportpark Hilversum is ecologically linked to the adjacent nature reserve, Laapersheide, and to neighboring garden biotopes. The area’s new landscape is designed to connect its car-free public space to these surroundings. Lush greenery, crossed by a network of axes, paths and squares, offers plenty of space for meeting, relaxing and exercising. Here, buildings are grounded in the landscape, there are vegetated façades and even the accessible inner courtyards and collective roofs will be nature-inclusive. Residential verandas and lively building plinths contribute to social safety. Altogether, the exemplary climate-adaptive and nature-inclusive biotope of Sportpark Hilversum will offer plenty of space for people, plants and animals.
“With our urban design, we lay down guidelines and design principles for both the public space and the buildings. This way we guarantee all aspects of sustainability as well as aesthetic goals. It provides a green neighbourhood, based on connection and proximity, so walkable to assure social interaction and a healthy lifestyle.
We aim for the new buildings to be circular and easily adaptable to accommodate tomorrow’s economy. With the help of park management, the users and residents of Sportpark contribute to optimizing the circular sharing economy in the neighbourhood, with communal energy generation, repair workshops and local food production.” – Ton Venhoeven and Caspar Lysen (VenhoevenCS)
Statistics
| Name: | Sportpark Hilversum |
| Location: | Hilversum |
| Program: | 194.000 m2 gfa 850 dwellings (81.000 m2); offices and workspaces (70.000 m2); facilities (43.000 m2, including 37.000 m2 sports) |
| Surface area: | 28,4 ha |
| Assignment: | Urban Design |
| Status: | Completed |
| Client: | Gemeente Hilversum |
| Publications: | Urban Plan Sportpark Hilversum |
Credits
| VenhoevenCS: | Ton Venhoeven, Caspar Lysen, Martijn Tjassens Keiser, Jun Chen, Gabriella Pekelharing, Maria Boletou, Roos Kollen, Constantin Rühl |
| Urban planner: | VenhoevenCS architecture+urbanism |
| Landscape architect: | DS Landschapsarchitecten |
| Civil engineer: | Sweco |
| Project management: | Gemeente Hilversum , Kickstad |
| Cost consultant: | Fakton, Sweco |
| Other: | Goudappel (Mobility) |
| Images: | VenhoevenCS architecture+urbanism, A2 Studio, Aeriallive |










