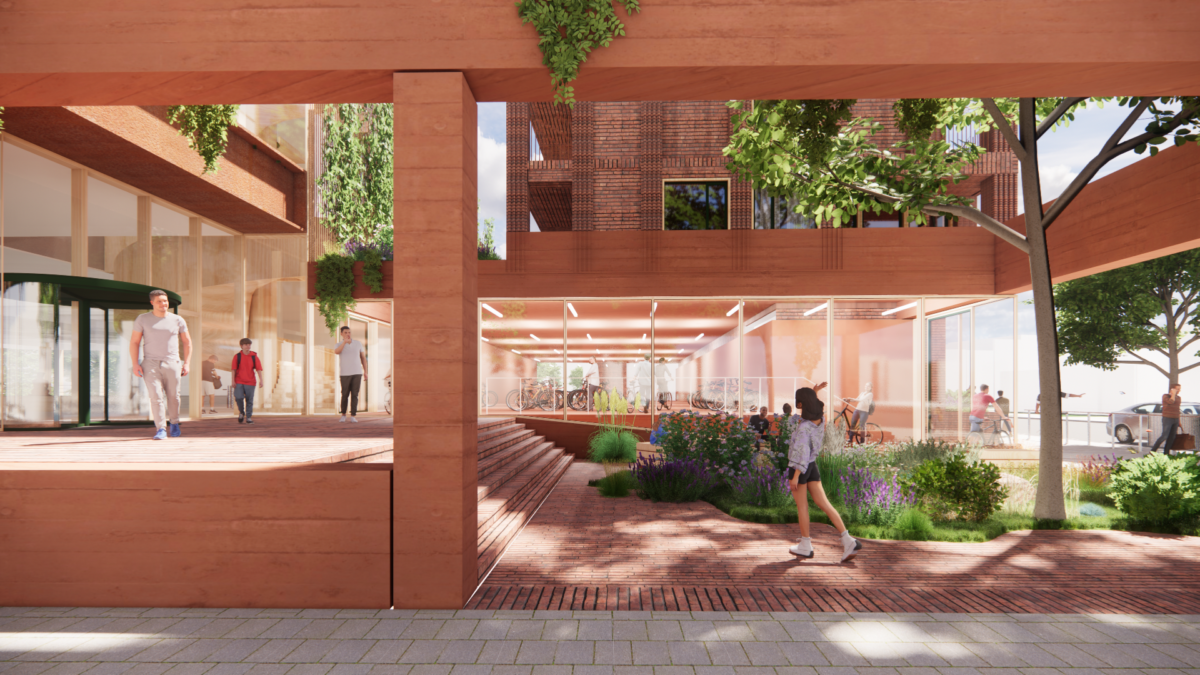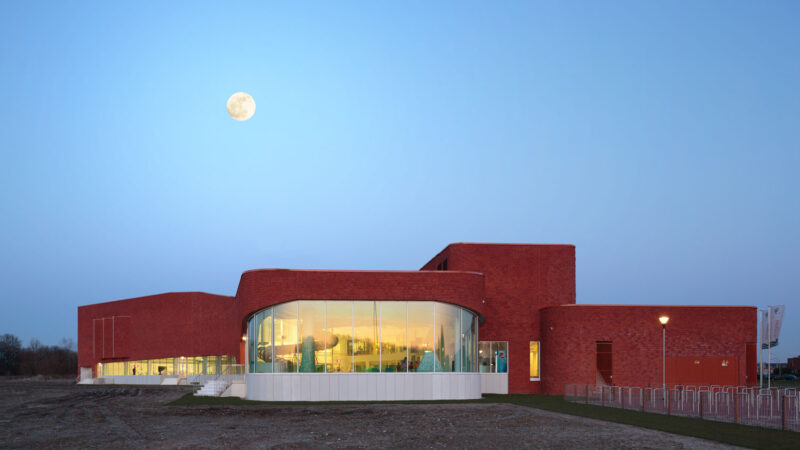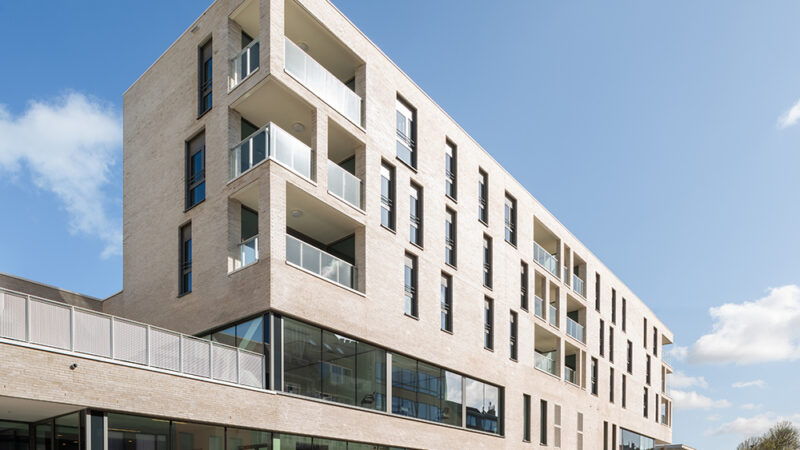Sports Centre Delft
Delft (NL), 2028
Information
In the heart of Delft, a remarkable building will take shape, that brings together five functions: living, sports, swimming, meeting, and parking. In this compact city, the sports centre makes maximum use of space. Designed for athletes of all ages, schools, clubs, and local residents, it will become a lively and inviting place where everyone feels welcome.
Smart stacking for the city
The sports centre is more than just a sports facility. By stacking and combining different functions, a compact and versatile building has emerged that fits perfectly within the urban context, where space is limited.
A spacious parking garage forms the foundation and facilitates access to the sports centre and surrounding area, without putting extra pressure on public space. The sports facilities are located above it: a large sports hall, three swimming pools, and a cafe. The sports hall is suitable for basketball, badminton, and gymnastics, and is used by schools and clubs. The swimming facilities include a competition pool, a pool for people with specific needs, and a toddler pool—offering space for swimming lessons, school swimming, therapeutic use, and recreation.
From both the sports hall and the apartments, there are the green inner courtyard, which serves as a peaceful oasis at the heart of the building. The cafe is directly connected to the entrance zone and the swimming pool, creating an accessible meeting place for visitors and local residents. Compact city apartments, located above the active program, offer views over the city of Delft.
Materials with character
Each part of the building has its own atmosphere, without disrupting the overall unity. The façades subtly reference the classic Delft architectural tradition but are contemporary in detail. The sports layer beneath is built with robust concrete, designed to be open and rhythmic, with large façade openings and carefully chosen details. Inside, wooden finishes provide warmth, comfort, and good acoustics.
A place that promotes healthy behavior
The sports centre is designed as an inviting place where everyone feels welcome. The building opens itself to the city on all sides. With transparent façades, it proudly shows what happens inside: children swimming, young people playing sports, local residents relaxing. The entrance is planned in a currently quiet area, which will be transformed into a lively public square leading to a bright, clearly organized hall from which all functions are easily accessible.
Statistics
| Name: | Sports Centre Delft |
| Location: | Maria Duystlaan, Delft |
| Program: | Sports hall, swimming pool, apartments, bar/restaurant, mobility hub |
| Surface area: | 11.750 m2 |
| Assignment: | Architectural Design |
| Period: | 2023-2028 |
| Status: | In Progress |
| Client: | Gemeente Delft, Sportfondsen Delft |
Credits
| VenhoevenCS: | Jos-Willem van Oorschot, Jean-Baptiste Ceran, Bas van der Pol, Tjeerd Hellinga, Arian Shahverdi, Lucas Schram, Maria Ángeles Reinares San Martín |
| Images: | VenhoevenCS architecture+urbanism |




